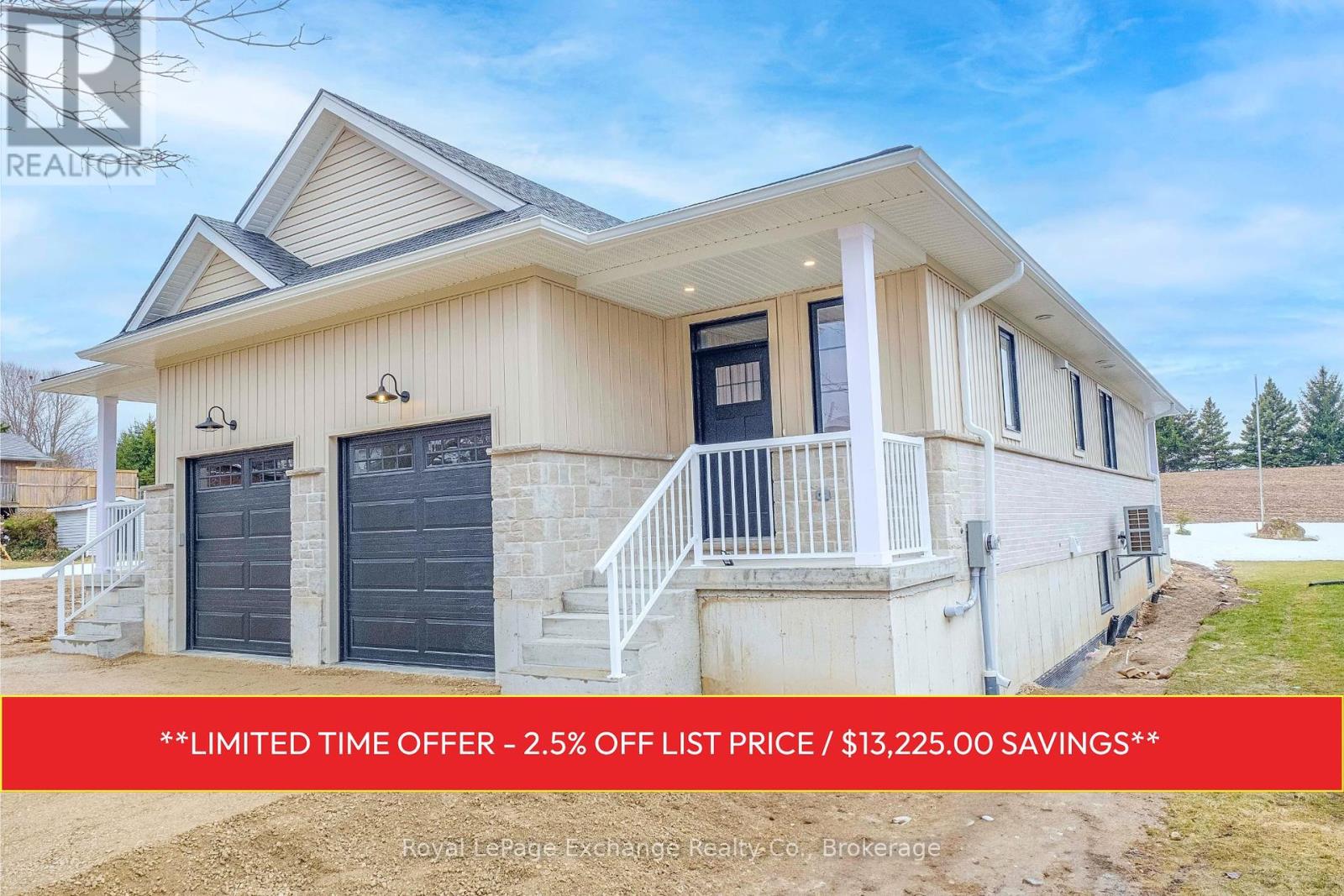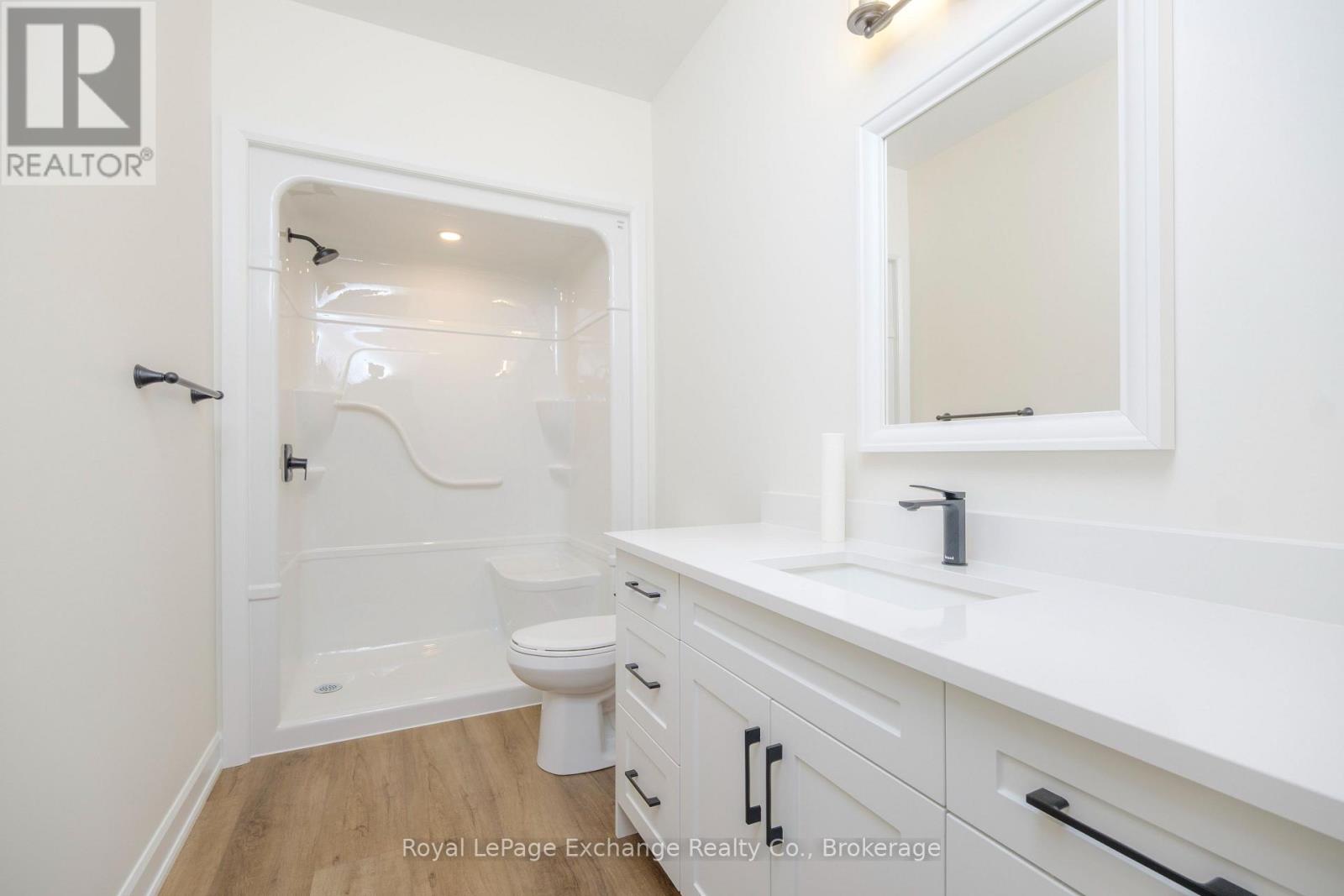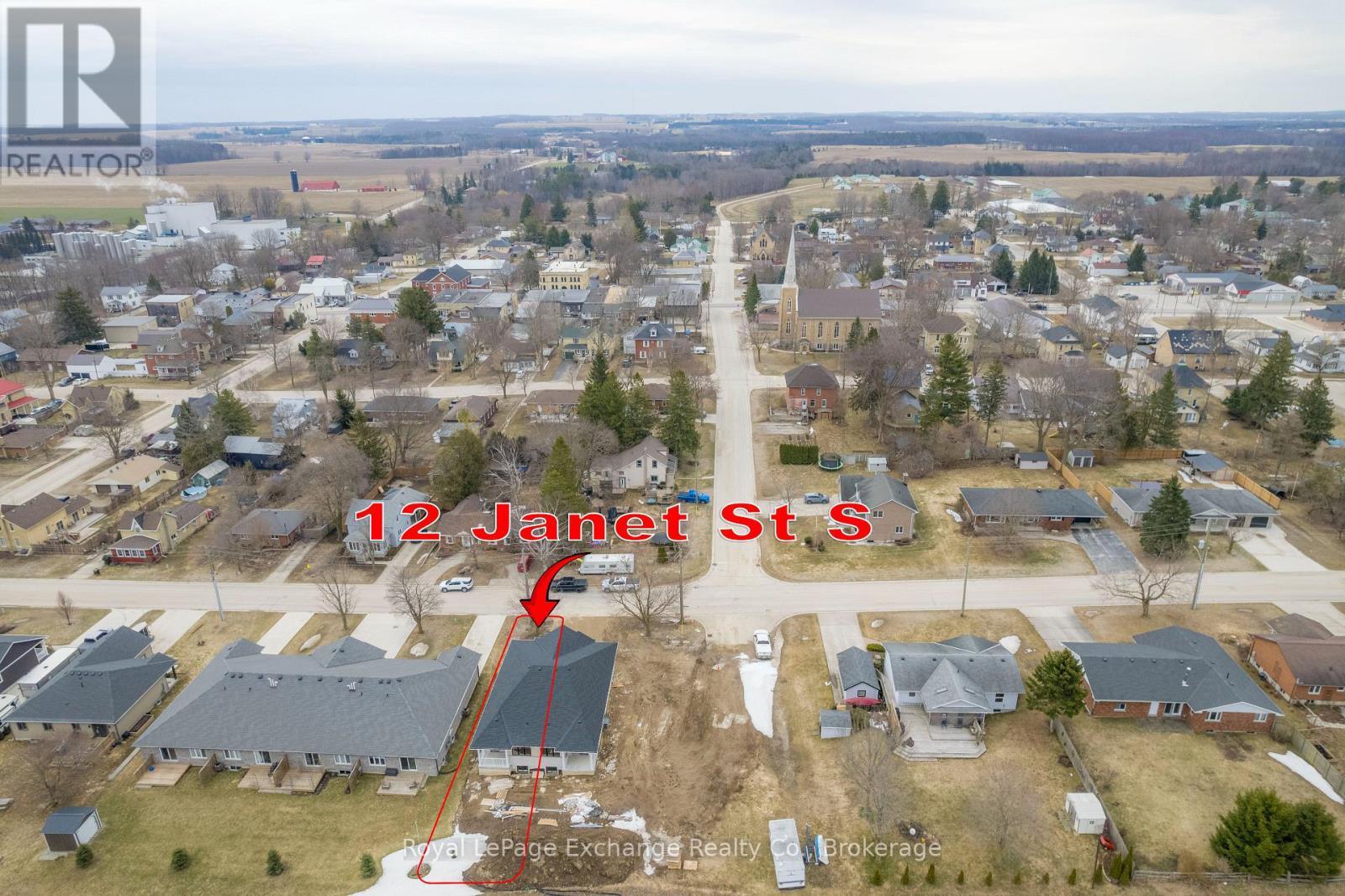12 Janet Street S South Bruce, Ontario N0G 2S0
3 Bedroom 3 Bathroom 700 - 1100 sqft
Central Air Conditioning Heat Pump
$529,000
** Limited Time Offer - Builder is Offering 2.5% Off List Price / $13,225.00 in Savings! ** Introducing The Harlow - Teeswater's standout new development that impresses with both affordability and quality of construction. This contemporary semi-detached residence is situated on a prime lot, offering a perfect blend of comfort, style, and spaciousness. The main level showcases a classic kitchen complete with quartz countertops, a generous living area, and the primary bedroom featuring a walk-in closet and ensuite. Additionally, The Harlow includes main level laundry, a convenient two-piece guest bathroom, a covered rear porch, and a one-car garage. The expansive lower level boasts two more bedrooms and a bathroom. This exceptional property comes equipped with a paved driveway, a 7-year Tarion Home Warranty, 9-foot ceilings, and luxurious finishes throughout. Discover this remarkable home at an attractive price by contacting your realtor today! (id:53193)
Property Details
| MLS® Number | X12052311 |
| Property Type | Single Family |
| Community Name | South Bruce |
| AmenitiesNearBy | Park |
| CommunityFeatures | Community Centre |
| Features | Level Lot, Sump Pump |
| ParkingSpaceTotal | 2 |
Building
| BathroomTotal | 3 |
| BedroomsAboveGround | 1 |
| BedroomsBelowGround | 2 |
| BedroomsTotal | 3 |
| Age | New Building |
| BasementDevelopment | Finished |
| BasementFeatures | Walk-up |
| BasementType | N/a (finished) |
| ConstructionStyleAttachment | Attached |
| CoolingType | Central Air Conditioning |
| ExteriorFinish | Wood, Brick |
| FoundationType | Poured Concrete |
| HalfBathTotal | 1 |
| HeatingFuel | Electric |
| HeatingType | Heat Pump |
| SizeInterior | 700 - 1100 Sqft |
| Type | Row / Townhouse |
| UtilityWater | Municipal Water |
Parking
| Attached Garage | |
| Garage |
Land
| Acreage | No |
| LandAmenities | Park |
| Sewer | Sanitary Sewer |
| SizeIrregular | 25.6 X 132 Acre |
| SizeTotalText | 25.6 X 132 Acre |
| ZoningDescription | R2 |
Rooms
| Level | Type | Length | Width | Dimensions |
|---|---|---|---|---|
| Basement | Bedroom 2 | 3.05 m | 2.9 m | 3.05 m x 2.9 m |
| Basement | Bedroom 3 | 3.66 m | 2.62 m | 3.66 m x 2.62 m |
| Basement | Utility Room | 4.52 m | 1.63 m | 4.52 m x 1.63 m |
| Basement | Bathroom | 2.94 m | 2.4 m | 2.94 m x 2.4 m |
| Basement | Recreational, Games Room | 4.39 m | 2.95 m | 4.39 m x 2.95 m |
| Main Level | Foyer | 1.52 m | 1.98 m | 1.52 m x 1.98 m |
| Main Level | Kitchen | 4.9 m | 3.07 m | 4.9 m x 3.07 m |
| Main Level | Dining Room | 2.54 m | 4.09 m | 2.54 m x 4.09 m |
| Main Level | Great Room | 4.06 m | 2.9 m | 4.06 m x 2.9 m |
| Main Level | Primary Bedroom | 3.38 m | 1.7 m | 3.38 m x 1.7 m |
| Main Level | Laundry Room | 2.46 m | 1.7 m | 2.46 m x 1.7 m |
| Main Level | Bathroom | 1.52 m | 1.53 m | 1.52 m x 1.53 m |
| Main Level | Bathroom | 3.35 m | 1.7 m | 3.35 m x 1.7 m |
Utilities
| Cable | Available |
| Sewer | Installed |
https://www.realtor.ca/real-estate/28098786/12-janet-street-s-south-bruce-south-bruce
Interested?
Contact us for more information
Cassidy Reay
Salesperson
Royal LePage Exchange Realty Co.
680 Goderich St
Port Elgin, Ontario N0G 2C0
680 Goderich St
Port Elgin, Ontario N0G 2C0
Cory Hamilton
Broker
Royal LePage Exchange Realty Co.
777 Queen St
Kincardine, Ontario N2Z 2Z4
777 Queen St
Kincardine, Ontario N2Z 2Z4


























