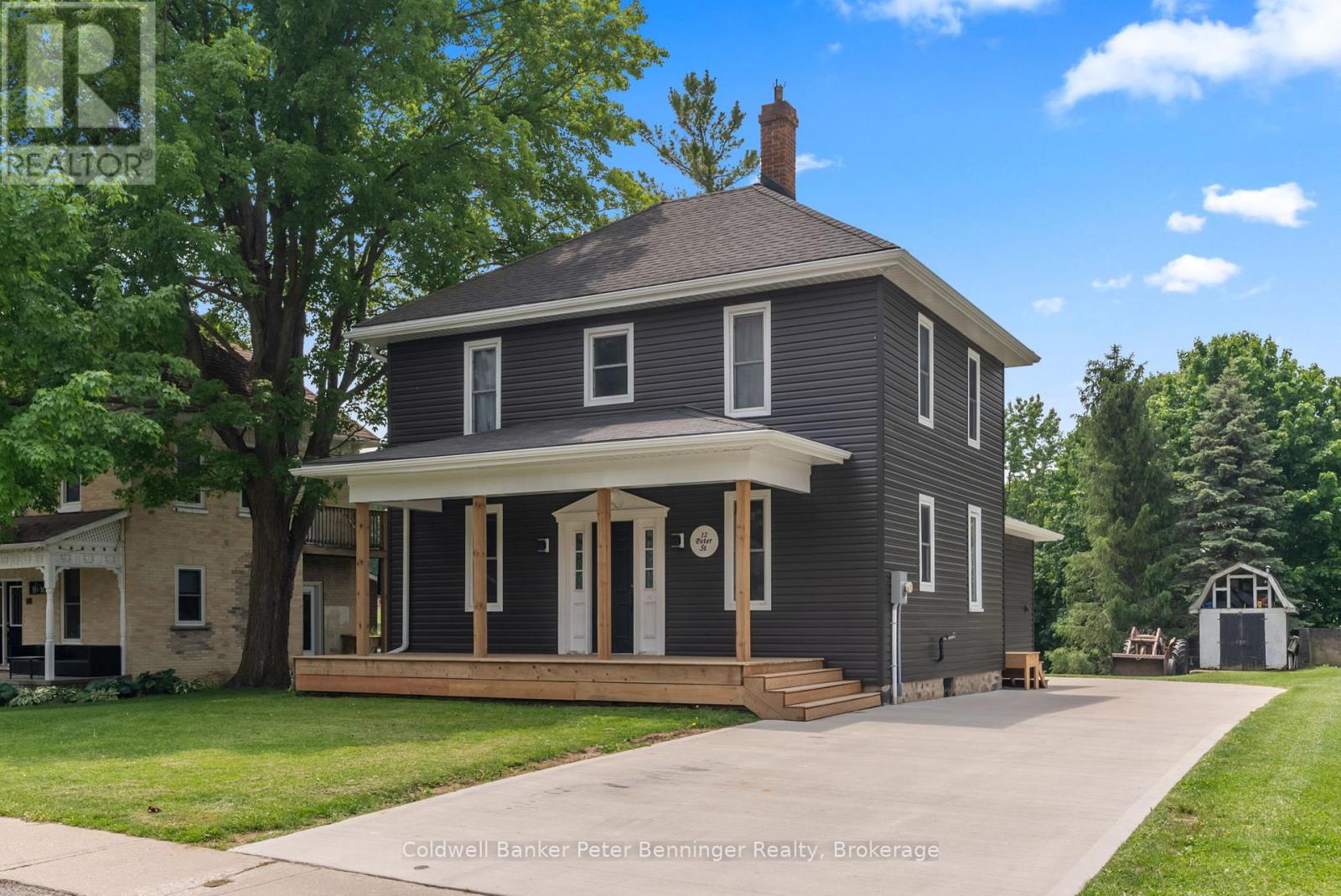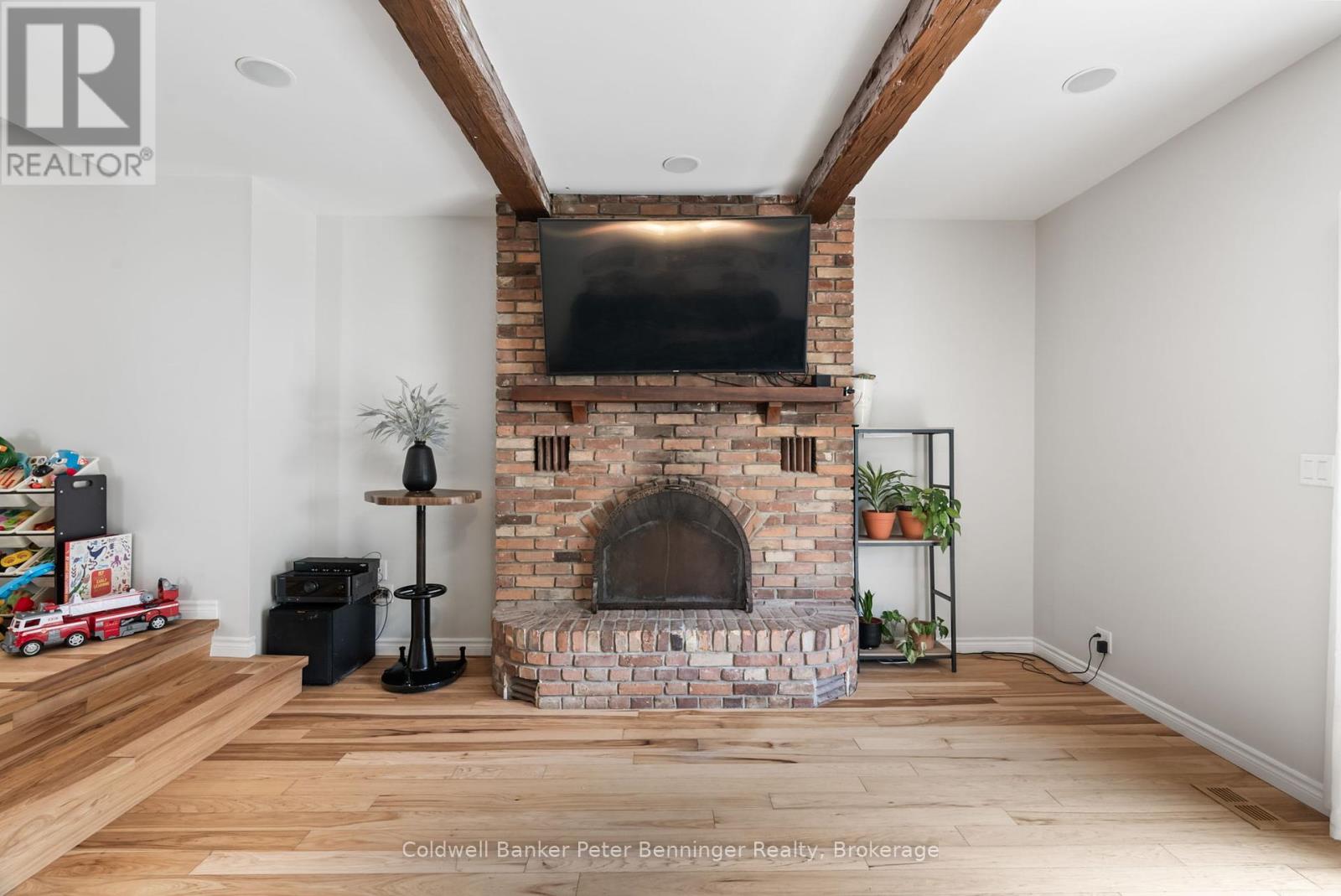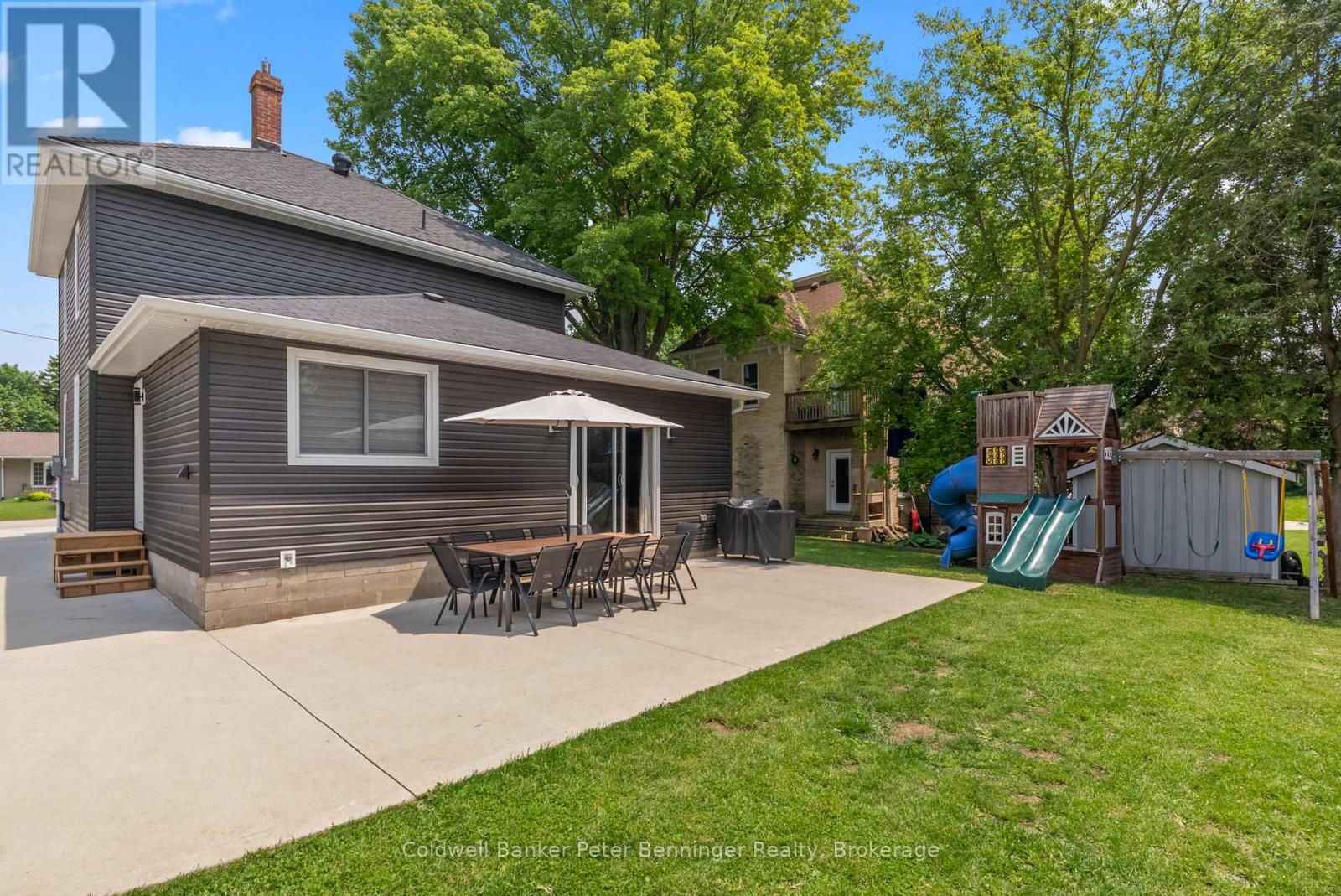12 Peter Street S South Bruce, Ontario N0G 2J0
3 Bedroom 2 Bathroom 1500 - 2000 sqft
Fireplace Forced Air
$599,900
This charming, fully renovated 3-bedroom, 2-bath home (featuring a stunning brand new bathroom) combines classic character with fresh, modern style. Step inside to a bright, open-concept layout filled with natural light and contemporary finishes. Major updates include new siding, a covered front porch, blown-in insulation, newer flooring, updated drywall throughout, a brand new driveway, and a stylish back patio. Everything has been thoughtfully upgraded for comfort and peace of mind. The spacious backyard offers plenty of room to relax, garden, or entertain. Tucked away in a quiet, welcoming town just seconds from the main street, with a public school and places of worship nearby, this home is ideal for young families or anyone looking to start fresh. Move-in ready and loaded with value-this one is not to be missed! (id:53193)
Open House
This property has open houses!
June
14
Saturday
Starts at:
11:00 am
Ends at:1:00 pm
June
15
Sunday
Starts at:
1:00 pm
Ends at:4:00 pm
Property Details
| MLS® Number | X12218069 |
| Property Type | Single Family |
| Community Name | South Bruce |
| AmenitiesNearBy | Place Of Worship, Park |
| CommunityFeatures | School Bus |
| Features | Flat Site, Carpet Free |
| ParkingSpaceTotal | 5 |
| Structure | Deck, Patio(s), Shed |
Building
| BathroomTotal | 2 |
| BedroomsAboveGround | 3 |
| BedroomsTotal | 3 |
| Age | 100+ Years |
| Amenities | Fireplace(s) |
| Appliances | Central Vacuum, Water Heater, Dishwasher, Dryer, Range, Stove, Washer, Refrigerator |
| BasementDevelopment | Unfinished |
| BasementType | N/a (unfinished) |
| ConstructionStatus | Insulation Upgraded |
| ConstructionStyleAttachment | Detached |
| ExteriorFinish | Vinyl Siding |
| FireplacePresent | Yes |
| FireplaceTotal | 1 |
| FoundationType | Stone |
| HeatingFuel | Natural Gas |
| HeatingType | Forced Air |
| StoriesTotal | 2 |
| SizeInterior | 1500 - 2000 Sqft |
| Type | House |
| UtilityWater | Municipal Water |
Parking
| No Garage |
Land
| Acreage | No |
| LandAmenities | Place Of Worship, Park |
| Sewer | Sanitary Sewer |
| SizeDepth | 132 Ft |
| SizeFrontage | 56 Ft |
| SizeIrregular | 56 X 132 Ft |
| SizeTotalText | 56 X 132 Ft|under 1/2 Acre |
| ZoningDescription | C3- Highway Commercial W/ Residential Use |
Rooms
| Level | Type | Length | Width | Dimensions |
|---|---|---|---|---|
| Main Level | Kitchen | 6.43 m | 2.4 m | 6.43 m x 2.4 m |
| Main Level | Dining Room | 3.2 m | 6.03 m | 3.2 m x 6.03 m |
| Main Level | Family Room | 4.7 m | 5.54 m | 4.7 m x 5.54 m |
| Main Level | Bathroom | 3.41 m | 2.74 m | 3.41 m x 2.74 m |
| Upper Level | Bathroom | 3.17 m | 2.71 m | 3.17 m x 2.71 m |
| Upper Level | Bedroom | 2.98 m | 3.23 m | 2.98 m x 3.23 m |
| Upper Level | Bedroom 2 | 3 m | 3 m | 3 m x 3 m |
| Upper Level | Bedroom 3 | 3.2 m | 3.56 m | 3.2 m x 3.56 m |
Utilities
| Electricity | Installed |
| Sewer | Installed |
https://www.realtor.ca/real-estate/28463353/12-peter-street-s-south-bruce-south-bruce
Interested?
Contact us for more information
Logan Lamont
Broker
Coldwell Banker Peter Benninger Realty
120 Jackson St S
Walkerton, Ontario N0G 2V0
120 Jackson St S
Walkerton, Ontario N0G 2V0





























