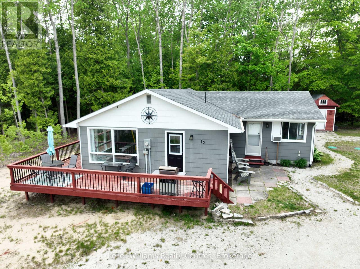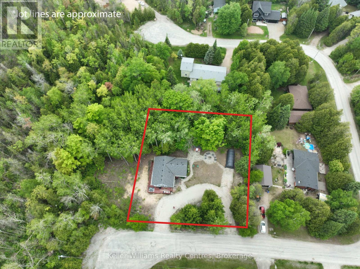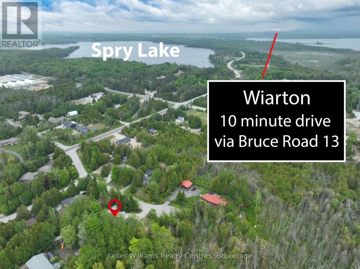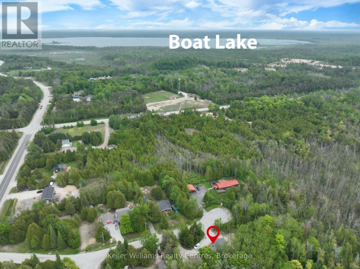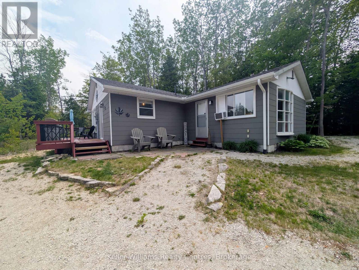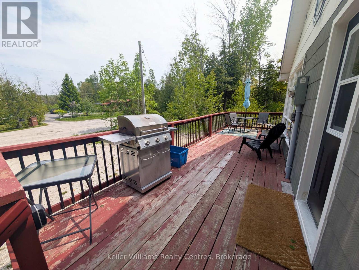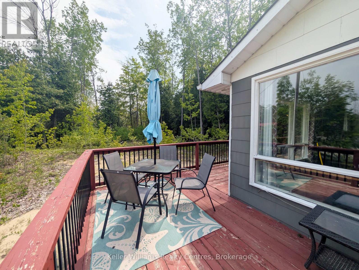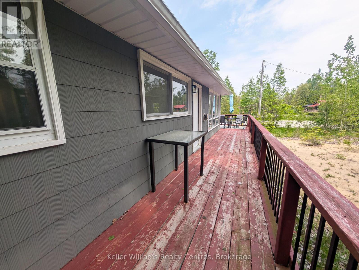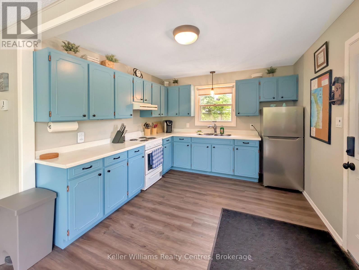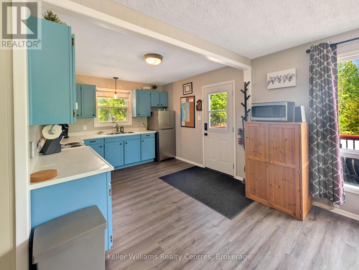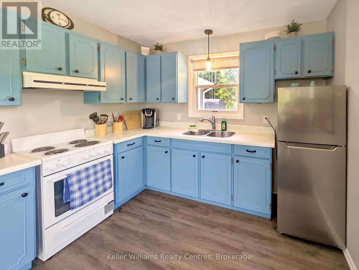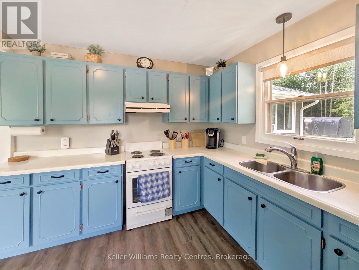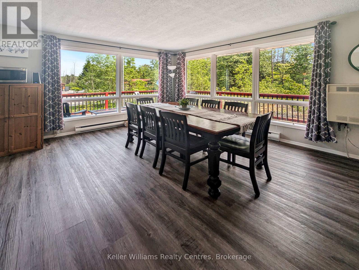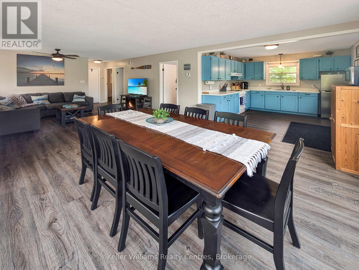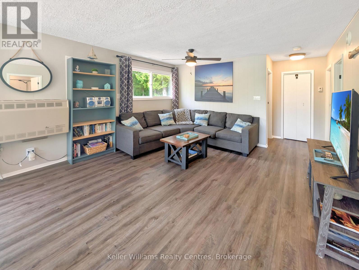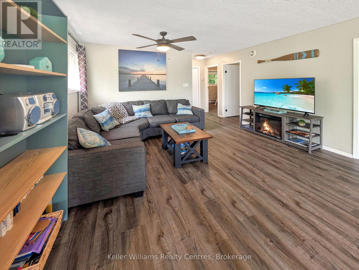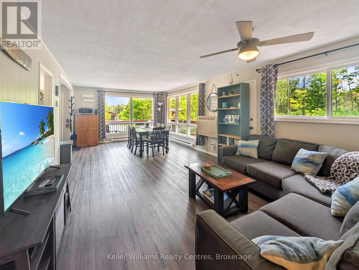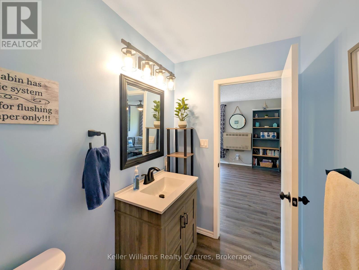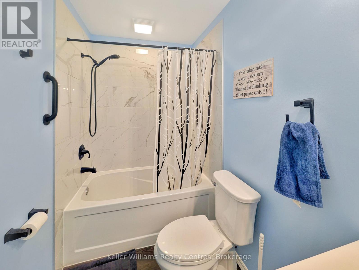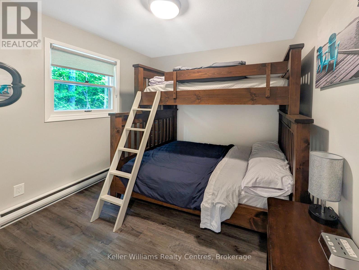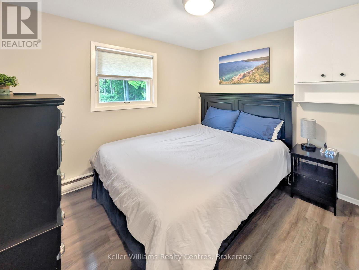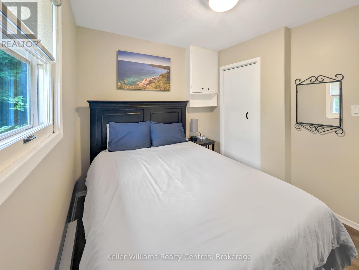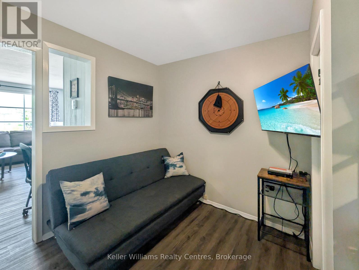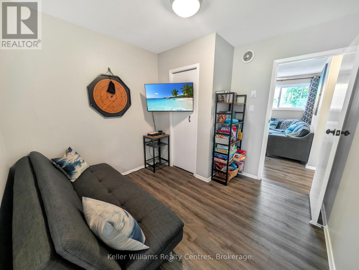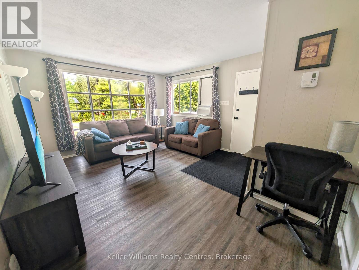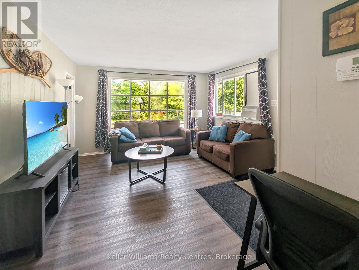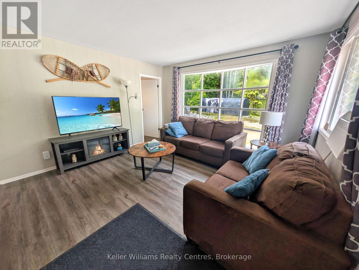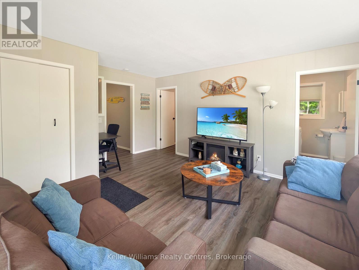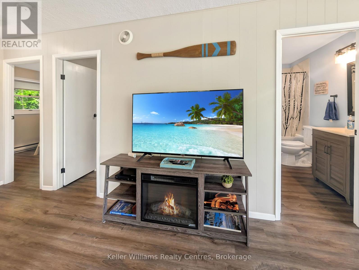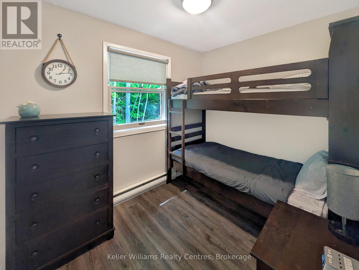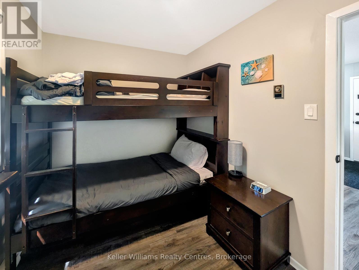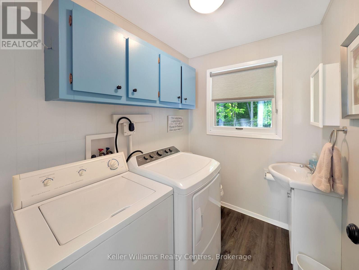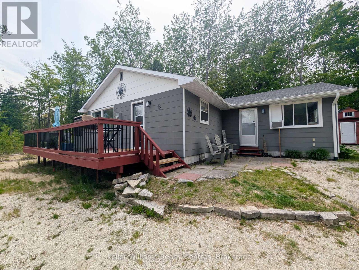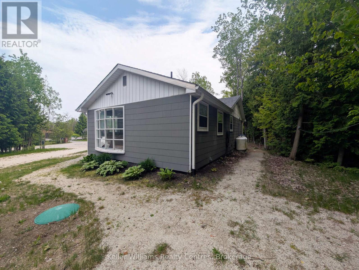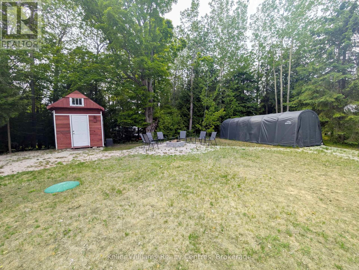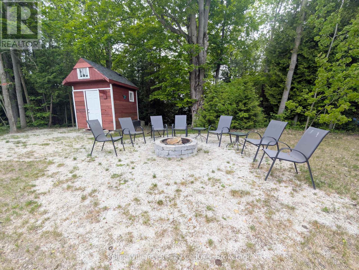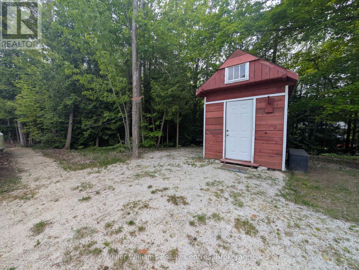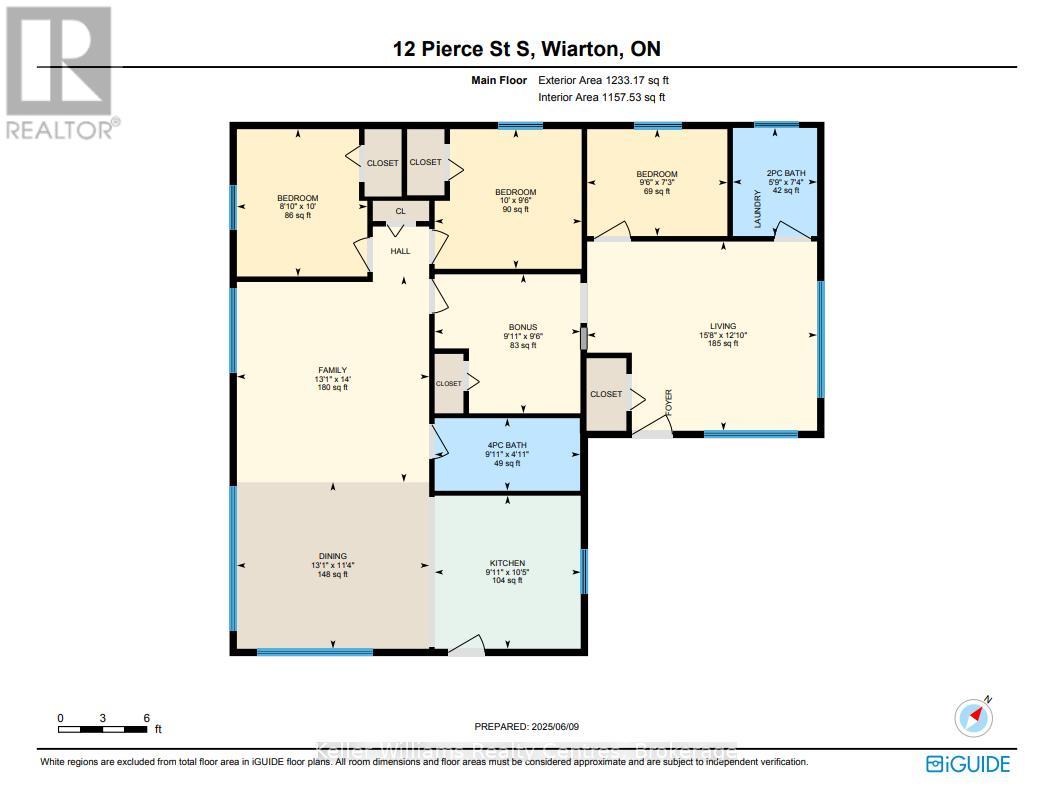12 Pierce Street S South Bruce Peninsula, Ontario N0H 2T0
3 Bedroom 2 Bathroom 1100 - 1500 sqft
Bungalow Window Air Conditioner Other Landscaped
$549,000
Welcome to 12 Pierce Street, your Oliphant Escape. Tucked away on a quiet dead-end road, this charming 3-bedroom, 1.5-bath bungalow sits on a spacious 130' x 137' lot in the heart of Oliphant. Fully furnished and move-in ready, its perfect as a year-round home, weekend getaway, or investment property. Inside, enjoy a bright open layout with large picture windows, an inviting blue kitchen, and two cozy living areas, one opening to a wraparound deck and patio. Recent updates include a new front door (2025), upgraded electrical panel (2024), municipal water, and new plumbing. The home is carpet-free and sits on a solid insulated foundation (2012). 3 Large new windows ordered and to be replaced prior to closing. Outside features include a circular driveway, fire pit area, 8'x8' shed with hydro, and a Shelter Logic garage. Just a short bike ride to Oliphant's sandy beaches and shallow waters, and only 10 minutes to Sauble Beach and Wiarton. Whether you're looking to live, rent, or relax this one checks all the boxes. (id:53193)
Property Details
| MLS® Number | X12209302 |
| Property Type | Single Family |
| Community Name | South Bruce Peninsula |
| AmenitiesNearBy | Beach, Marina |
| CommunityFeatures | Fishing, School Bus |
| Easement | Unknown |
| Features | Cul-de-sac, Lighting, Carpet Free, Country Residential |
| ParkingSpaceTotal | 6 |
| Structure | Deck, Patio(s), Barn, Shed |
Building
| BathroomTotal | 2 |
| BedroomsAboveGround | 3 |
| BedroomsTotal | 3 |
| Age | 51 To 99 Years |
| Appliances | Water Heater, All, Furniture, Storage Shed |
| ArchitecturalStyle | Bungalow |
| BasementType | Crawl Space |
| CoolingType | Window Air Conditioner |
| ExteriorFinish | Hardboard |
| FireProtection | Smoke Detectors |
| FoundationType | Concrete |
| HalfBathTotal | 1 |
| HeatingFuel | Propane |
| HeatingType | Other |
| StoriesTotal | 1 |
| SizeInterior | 1100 - 1500 Sqft |
| Type | House |
| UtilityWater | Municipal Water |
Parking
| No Garage |
Land
| Acreage | No |
| LandAmenities | Beach, Marina |
| LandscapeFeatures | Landscaped |
| Sewer | Septic System |
| SizeDepth | 137 Ft |
| SizeFrontage | 130 Ft |
| SizeIrregular | 130 X 137 Ft |
| SizeTotalText | 130 X 137 Ft|under 1/2 Acre |
| ZoningDescription | R2 |
Rooms
| Level | Type | Length | Width | Dimensions |
|---|---|---|---|---|
| Main Level | Bathroom | 2.2 m | 1.8 m | 2.2 m x 1.8 m |
| Main Level | Bathroom | 1.5 m | 3 m | 1.5 m x 3 m |
| Main Level | Bedroom | 3 m | 2.7 m | 3 m x 2.7 m |
| Main Level | Bedroom | 2.9 m | 3 m | 2.9 m x 3 m |
| Main Level | Bedroom | 2.2 m | 2.9 m | 2.2 m x 2.9 m |
| Main Level | Dining Room | 3.5 m | 4 m | 3.5 m x 4 m |
| Main Level | Family Room | 4.3 m | 4 m | 4.3 m x 4 m |
| Main Level | Kitchen | 3.2 m | 3 m | 3.2 m x 3 m |
| Main Level | Living Room | 3 m | 4.8 m | 3 m x 4.8 m |
Utilities
| Cable | Installed |
| Electricity | Installed |
Interested?
Contact us for more information
Adam Lesperance
Broker
Keller Williams Realty Centres
201 9th St W
Owen Sound, Ontario N4K 3N7
201 9th St W
Owen Sound, Ontario N4K 3N7

