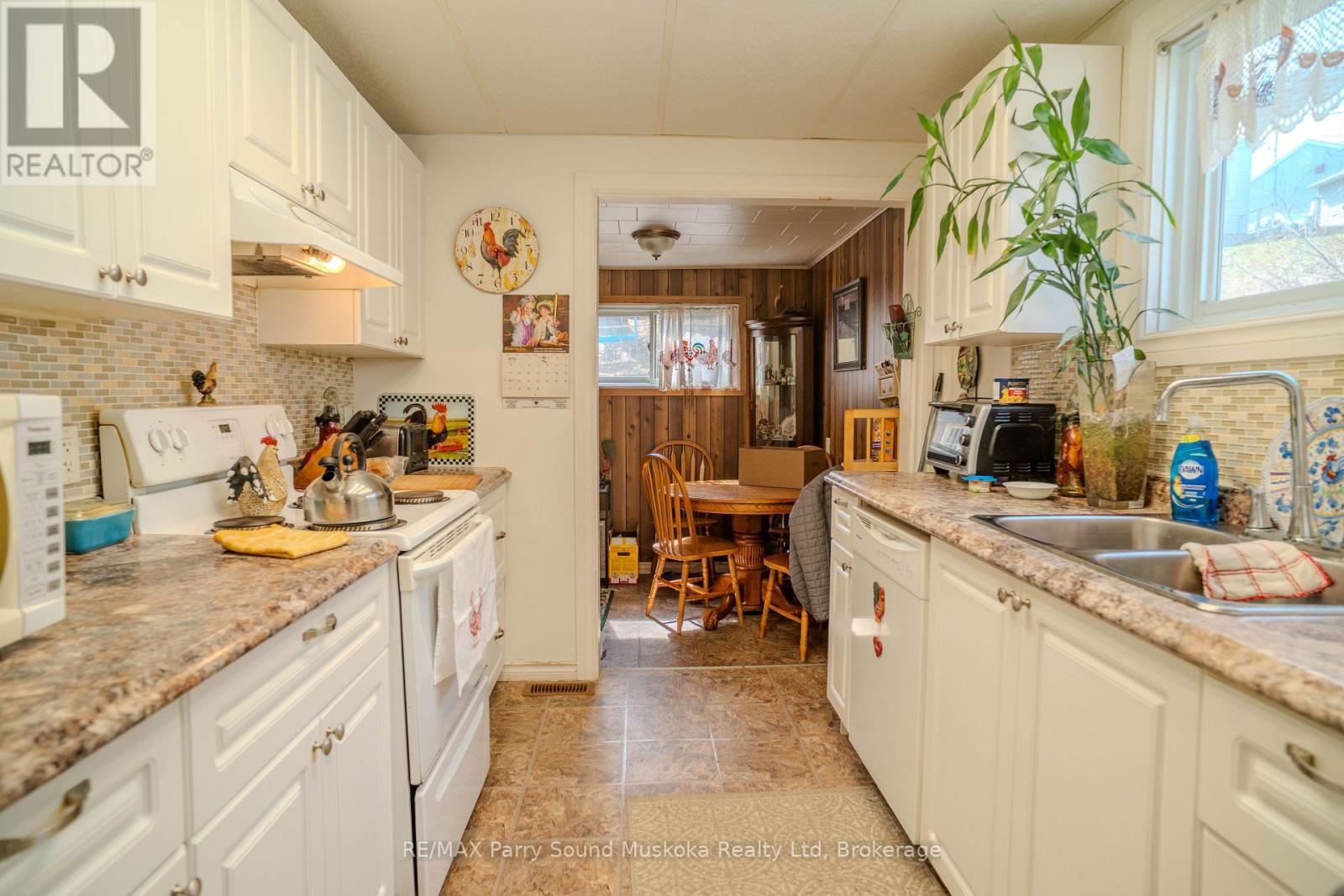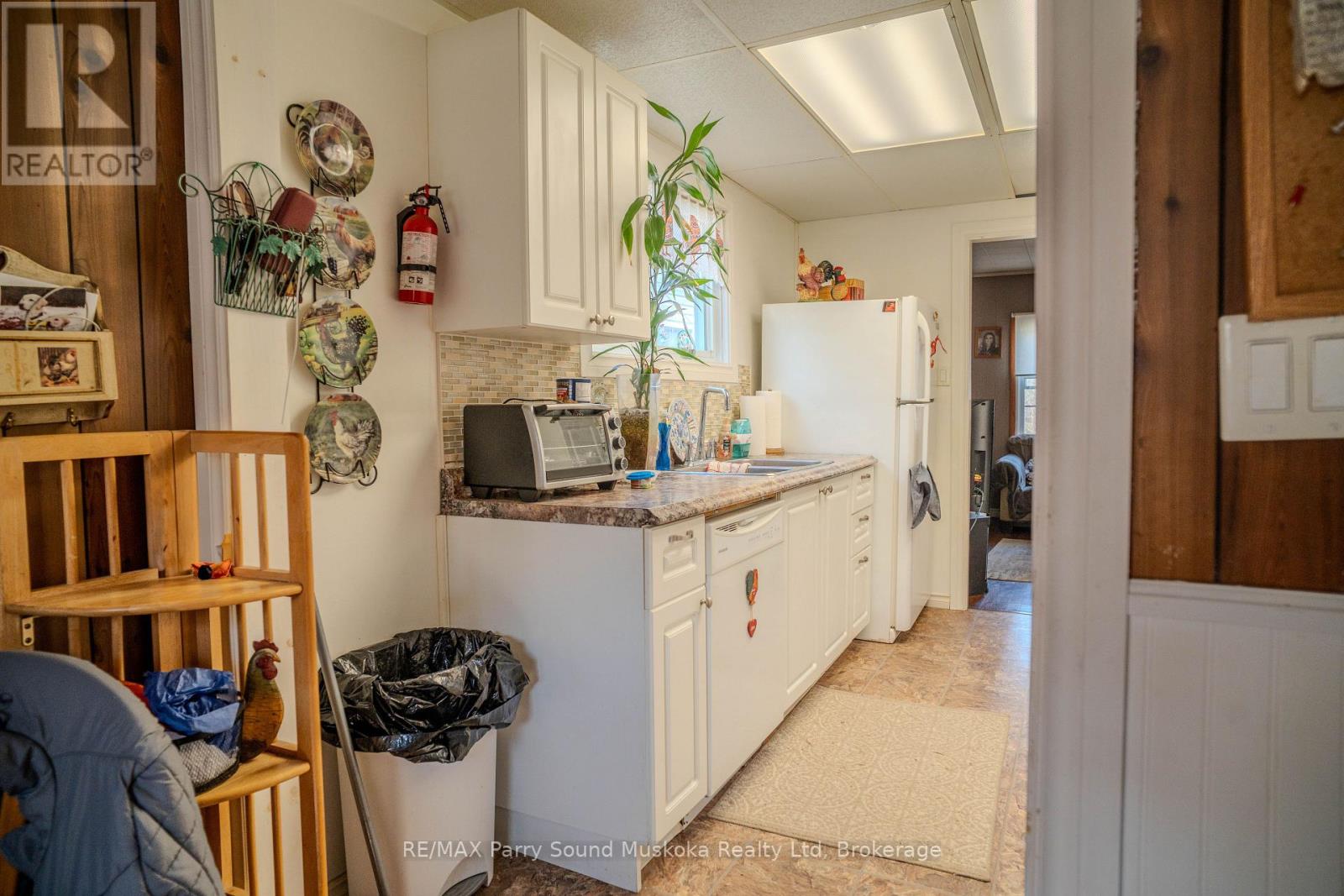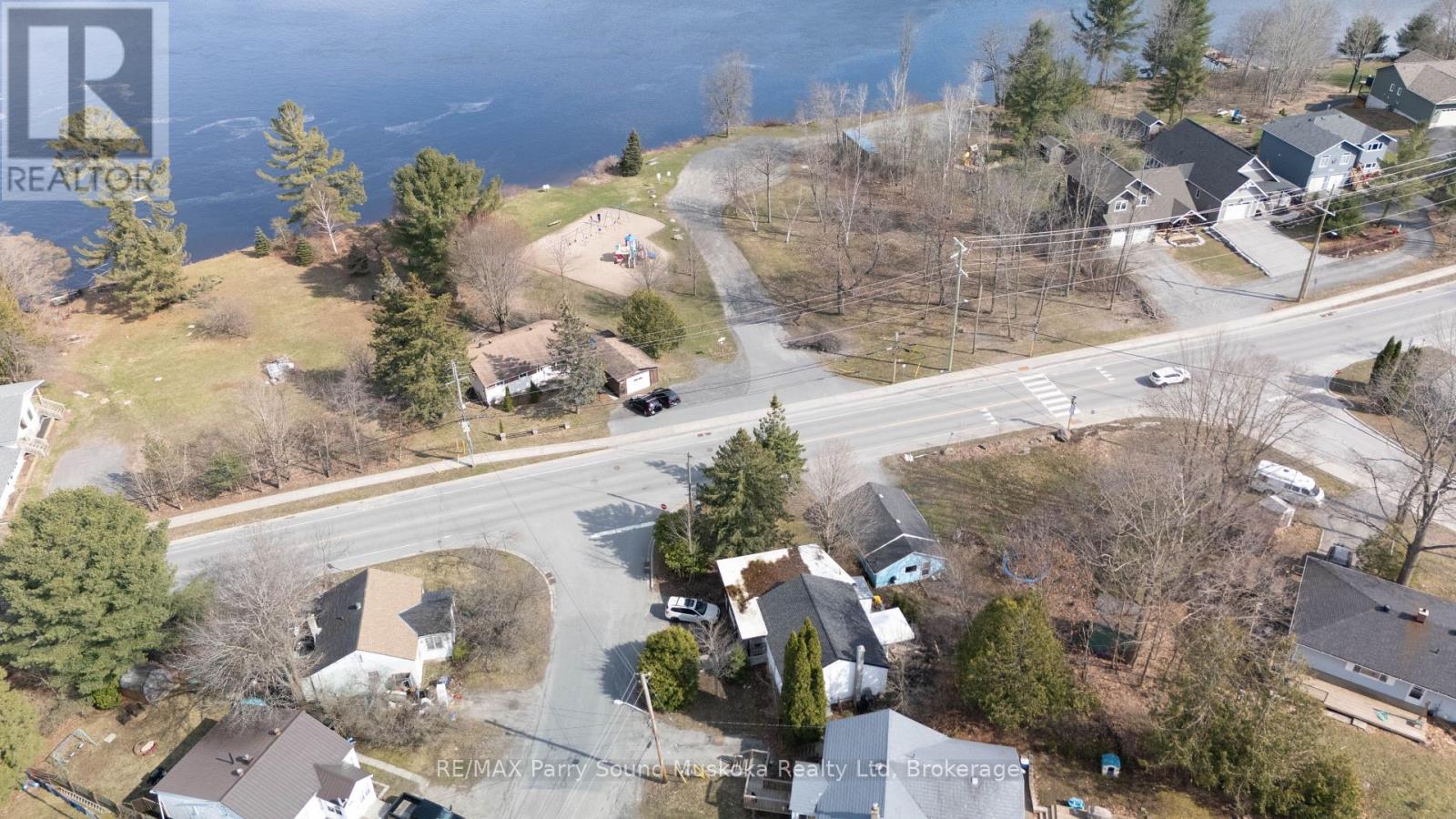12 Riverdale Road Parry Sound, Ontario P2A 1N9
2 Bedroom 1 Bathroom 700 - 1100 sqft
Bungalow Forced Air
$329,900
This charming two-bedroom home offers a bright, easy-to-maintain layout with stylish laminate flooring throughout. Gas heating keeps you cozy all year long, while the convenient main-floor laundry makes everyday life simple. Step outside to a private, covered rear deck perfect for morning coffees or evening BBQs plus a handy shed for extra storage. Ideally located close to the dog park, playgrounds, and schools, this property is a fantastic option for first-time buyers, young families, or those looking to downsize without compromise. (id:53193)
Property Details
| MLS® Number | X12105034 |
| Property Type | Single Family |
| Community Name | Parry Sound |
| Features | Sloping, Country Residential |
| ParkingSpaceTotal | 4 |
Building
| BathroomTotal | 1 |
| BedroomsAboveGround | 2 |
| BedroomsTotal | 2 |
| Age | 51 To 99 Years |
| Appliances | Water Meter |
| ArchitecturalStyle | Bungalow |
| BasementDevelopment | Unfinished |
| BasementType | N/a (unfinished) |
| ExteriorFinish | Vinyl Siding |
| FoundationType | Concrete |
| HeatingFuel | Natural Gas |
| HeatingType | Forced Air |
| StoriesTotal | 1 |
| SizeInterior | 700 - 1100 Sqft |
| Type | House |
| UtilityWater | Municipal Water |
Parking
| No Garage |
Land
| Acreage | No |
| Sewer | Sanitary Sewer |
| SizeDepth | 103 Ft |
| SizeFrontage | 34 Ft |
| SizeIrregular | 34 X 103 Ft |
| SizeTotalText | 34 X 103 Ft|under 1/2 Acre |
| ZoningDescription | R1 |
Rooms
| Level | Type | Length | Width | Dimensions |
|---|---|---|---|---|
| Main Level | Living Room | 4.74 m | 3.61 m | 4.74 m x 3.61 m |
| Main Level | Kitchen | 3.59 m | 2.45 m | 3.59 m x 2.45 m |
| Main Level | Bedroom 2 | 3.02 m | 2.45 m | 3.02 m x 2.45 m |
| Main Level | Bedroom | 3.61 m | 2.96 m | 3.61 m x 2.96 m |
| Main Level | Bathroom | 2 m | 1.64 m | 2 m x 1.64 m |
| Main Level | Eating Area | 2.34 m | 2.26 m | 2.34 m x 2.26 m |
| Main Level | Foyer | 2.3 m | 3.39 m | 2.3 m x 3.39 m |
Utilities
| Cable | Available |
| Sewer | Installed |
https://www.realtor.ca/real-estate/28217379/12-riverdale-road-parry-sound-parry-sound
Interested?
Contact us for more information
Jim Marshall
Broker
RE/MAX Parry Sound Muskoka Realty Ltd
47 James Street
Parry Sound, Ontario P2A 1T6
47 James Street
Parry Sound, Ontario P2A 1T6

























