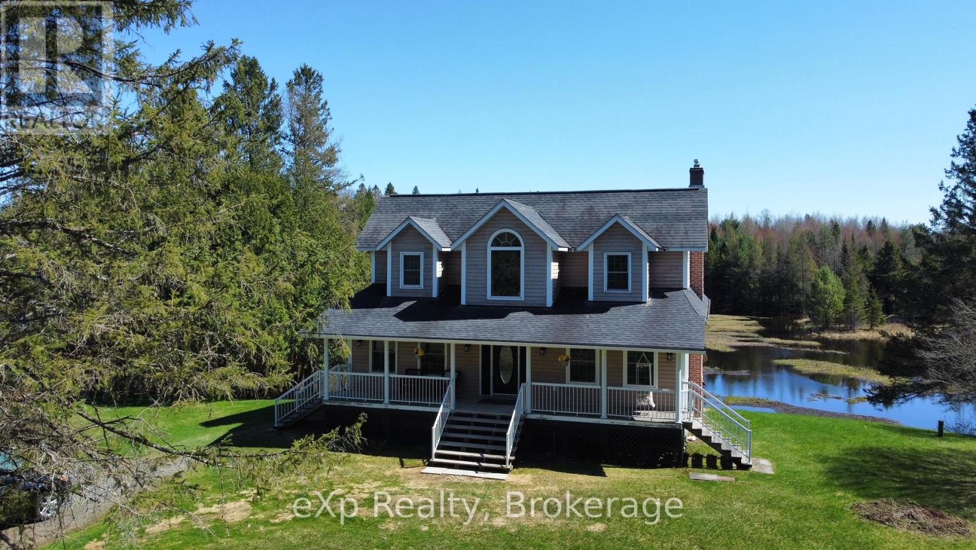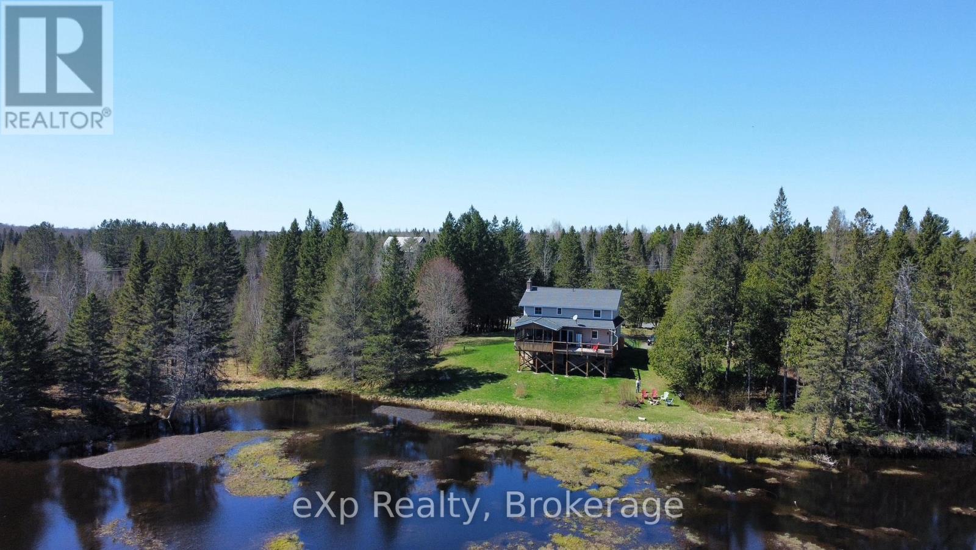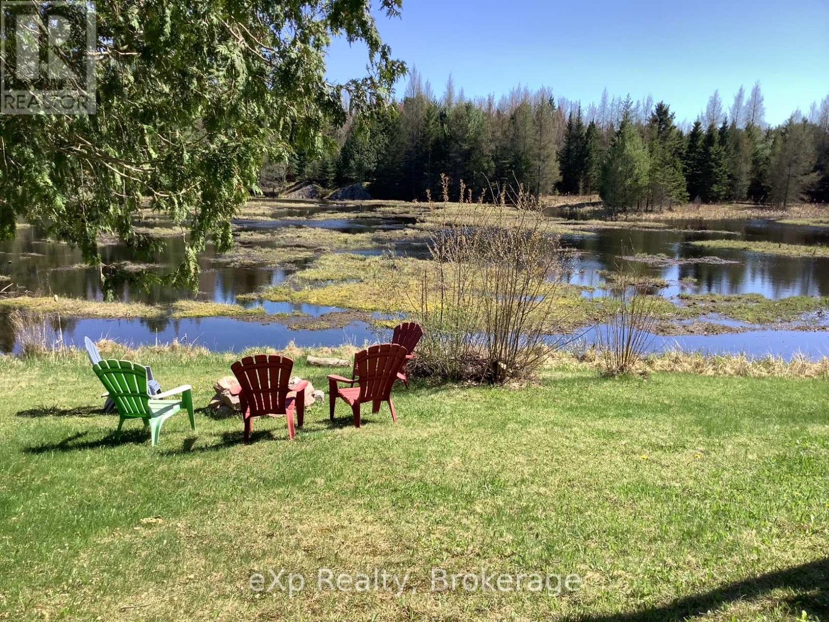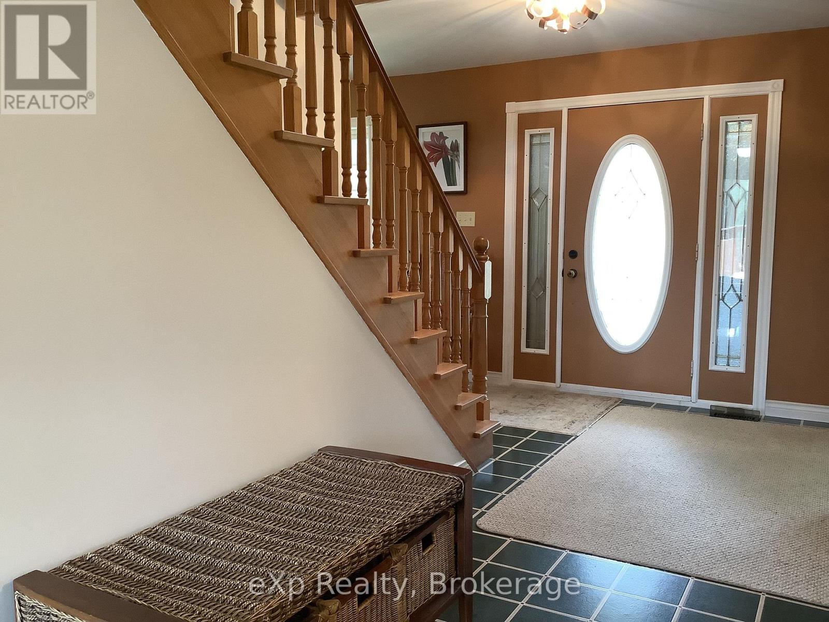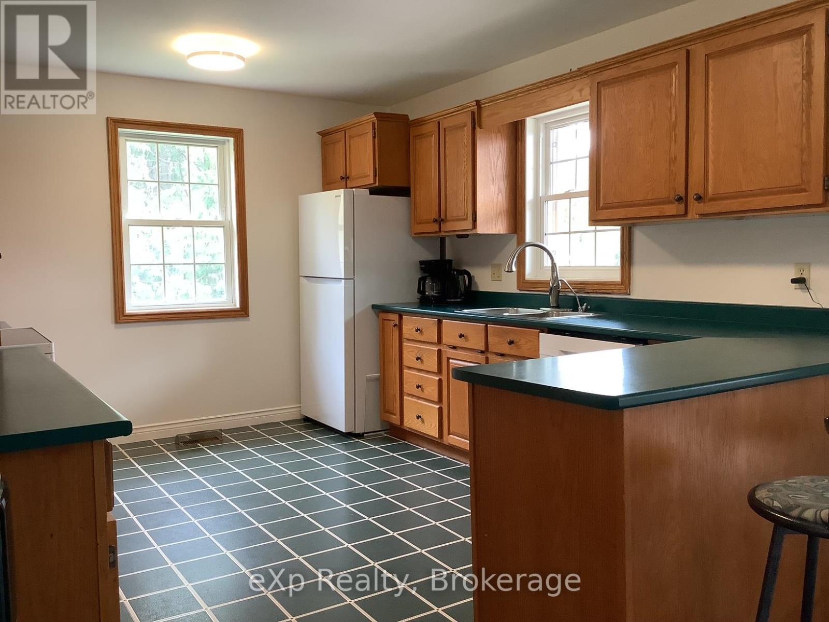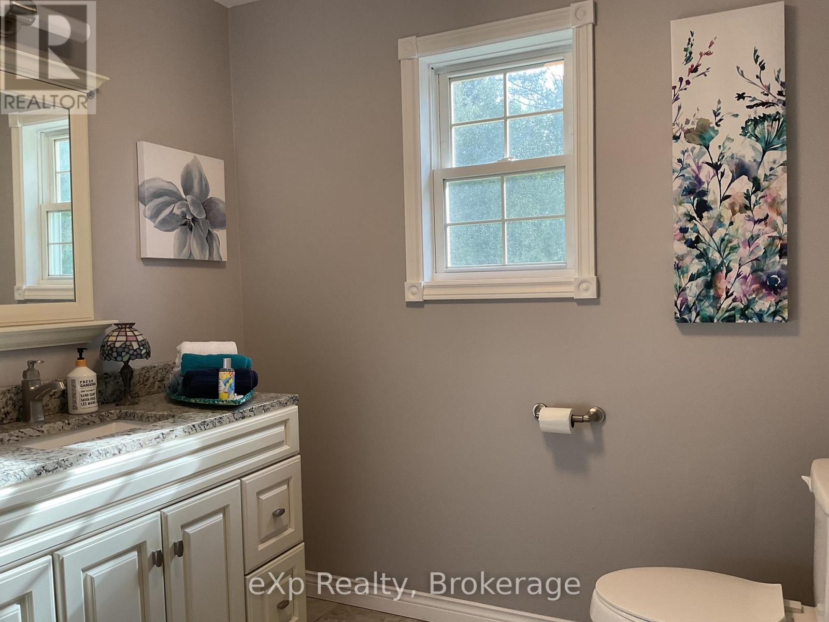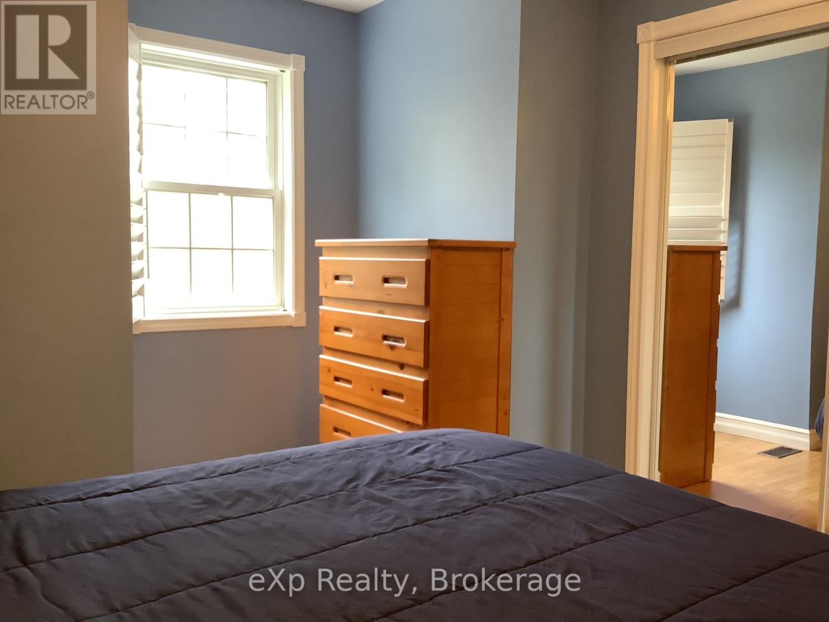12317 522 Highway Parry Sound Remote Area, Ontario P0H 1S0
3 Bedroom 2 Bathroom 2000 - 2500 sqft
Central Air Conditioning Forced Air
$619,000
Nestled on a private 1+ acre lot in an unorganized township, this spacious 2-storey home offers peace, privacy, and beautiful natural surroundings. Ideal for those seeking a rural lifestyle with modern comforts, this property features 3 bedrooms and 2 bathrooms, including a generous primary suite with his and hers walk-in closets. Step through the garden doors off the main living area and you'll find a large deck and enclosed porch, both overlooking a serene pond perfect for relaxing mornings or hosting guests outdoors. The walkout basement includes a finished recreation room, providing extra living space for entertainment or hobbies, a utility room and an extra room ideal for a home office or craft room. Stay comfortable year-round with central air, and enjoy the added benefit of a central vac rough-in for future convenience. Outside, there's a detached garage with lean-to, offering plenty of storage for tools, toys, or outdoor gear. This is a fantastic opportunity to enjoy quiet country living with plenty of space and comfort. A rare find in a peaceful Northern setting! (id:53193)
Property Details
| MLS® Number | X12147114 |
| Property Type | Single Family |
| Community Name | Wilson |
| AmenitiesNearBy | Place Of Worship |
| CommunityFeatures | School Bus |
| ParkingSpaceTotal | 5 |
| Structure | Porch, Deck |
Building
| BathroomTotal | 2 |
| BedroomsAboveGround | 3 |
| BedroomsTotal | 3 |
| Appliances | Water Heater, Water Softener, Water Purifier |
| BasementFeatures | Walk Out |
| BasementType | N/a |
| ConstructionStyleAttachment | Detached |
| CoolingType | Central Air Conditioning |
| ExteriorFinish | Vinyl Siding |
| FoundationType | Block |
| HalfBathTotal | 1 |
| HeatingFuel | Oil |
| HeatingType | Forced Air |
| StoriesTotal | 2 |
| SizeInterior | 2000 - 2500 Sqft |
| Type | House |
Parking
| Detached Garage | |
| Garage |
Land
| Acreage | No |
| LandAmenities | Place Of Worship |
| Sewer | Septic System |
| SizeDepth | 228 Ft ,6 In |
| SizeFrontage | 233 Ft ,3 In |
| SizeIrregular | 233.3 X 228.5 Ft |
| SizeTotalText | 233.3 X 228.5 Ft|1/2 - 1.99 Acres |
| ZoningDescription | Unorganized |
Rooms
| Level | Type | Length | Width | Dimensions |
|---|---|---|---|---|
| Second Level | Bathroom | 3.07 m | 2.41 m | 3.07 m x 2.41 m |
| Second Level | Primary Bedroom | 6.39 m | 4.15 m | 6.39 m x 4.15 m |
| Second Level | Bedroom | 3.49 m | 2.89 m | 3.49 m x 2.89 m |
| Second Level | Bedroom 2 | 3.21 m | 2.79 m | 3.21 m x 2.79 m |
| Basement | Other | 3.76 m | 2.58 m | 3.76 m x 2.58 m |
| Basement | Recreational, Games Room | 8.07 m | 3.94 m | 8.07 m x 3.94 m |
| Basement | Utility Room | 4.09 m | 3.08 m | 4.09 m x 3.08 m |
| Main Level | Laundry Room | 3.2 m | 2.27 m | 3.2 m x 2.27 m |
| Main Level | Bathroom | 2.28 m | 2.02 m | 2.28 m x 2.02 m |
| Main Level | Kitchen | 7.11 m | 3.44 m | 7.11 m x 3.44 m |
| Main Level | Living Room | 8.24 m | 3.81 m | 8.24 m x 3.81 m |
https://www.realtor.ca/real-estate/28309609/12317-522-highway-parry-sound-remote-area-wilson-wilson
Interested?
Contact us for more information
Julie Rainville
Salesperson
Exp Realty
7 William Street, Suite #2
Parry Sound, Ontario P2A 1V2
7 William Street, Suite #2
Parry Sound, Ontario P2A 1V2

