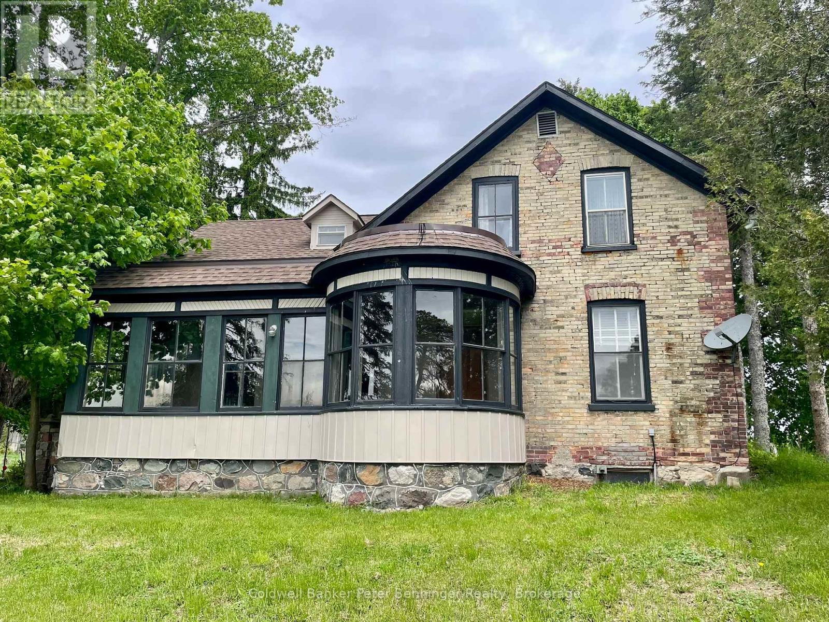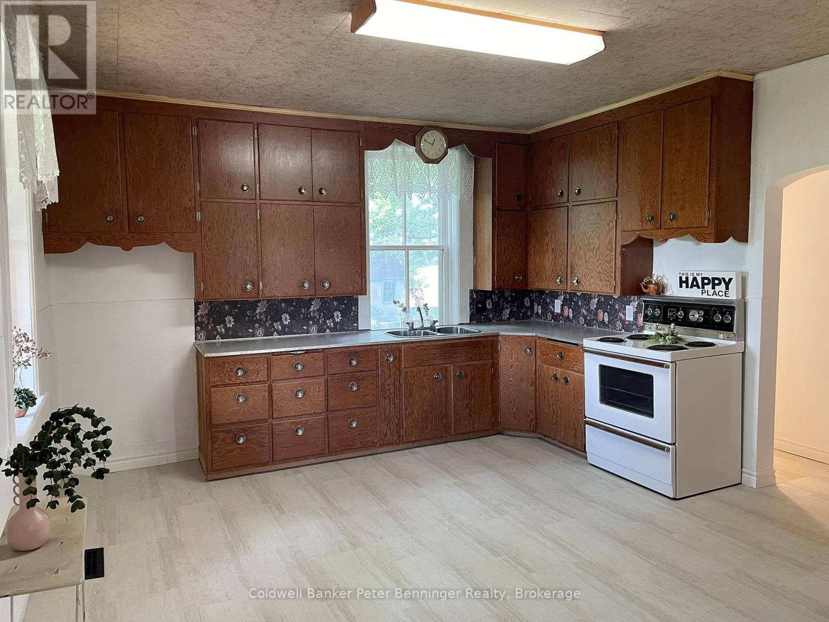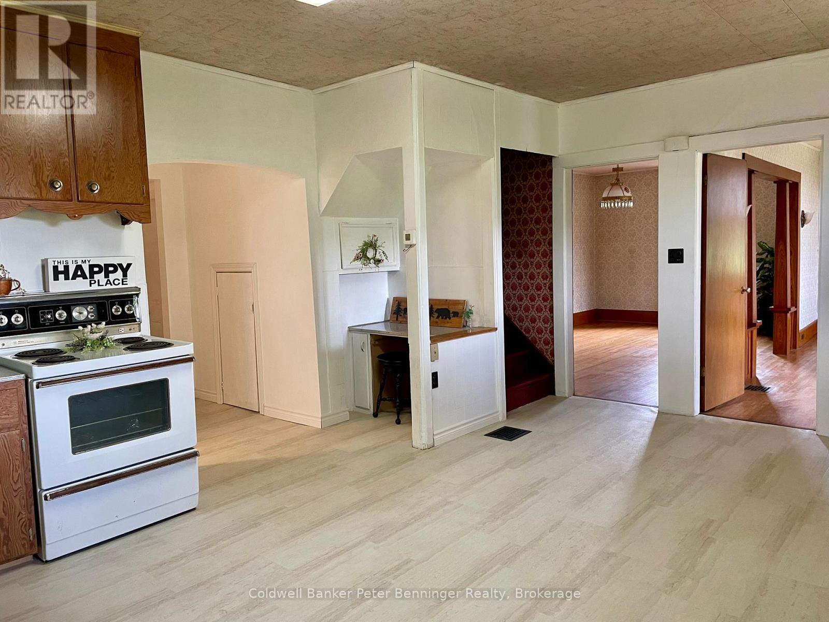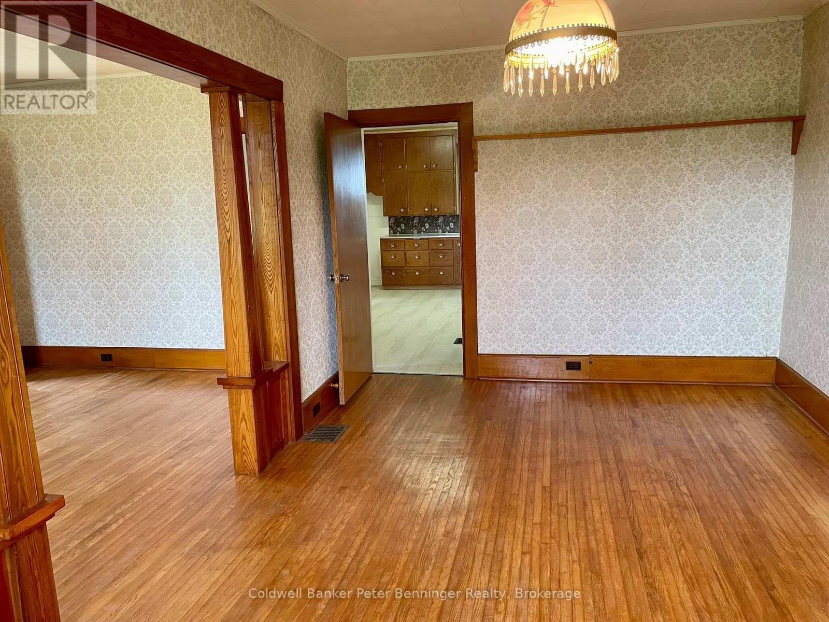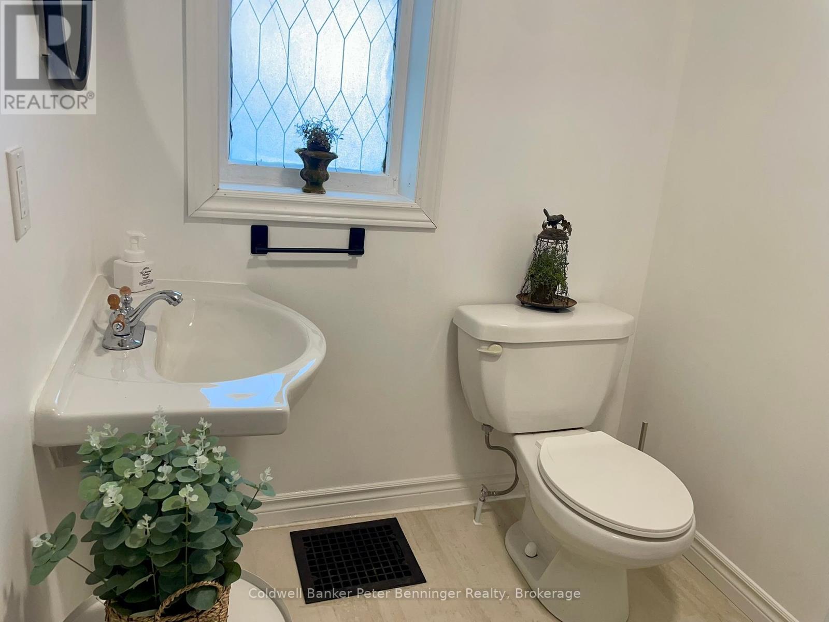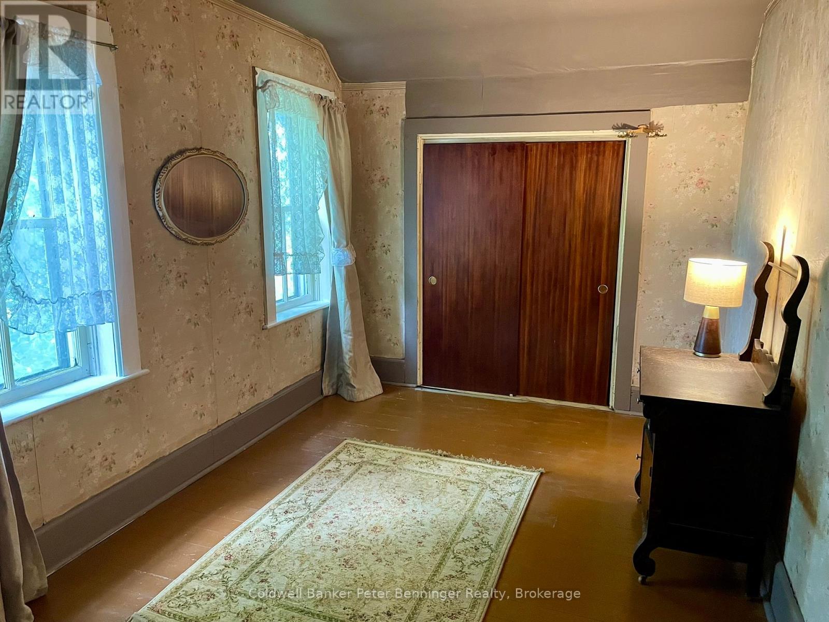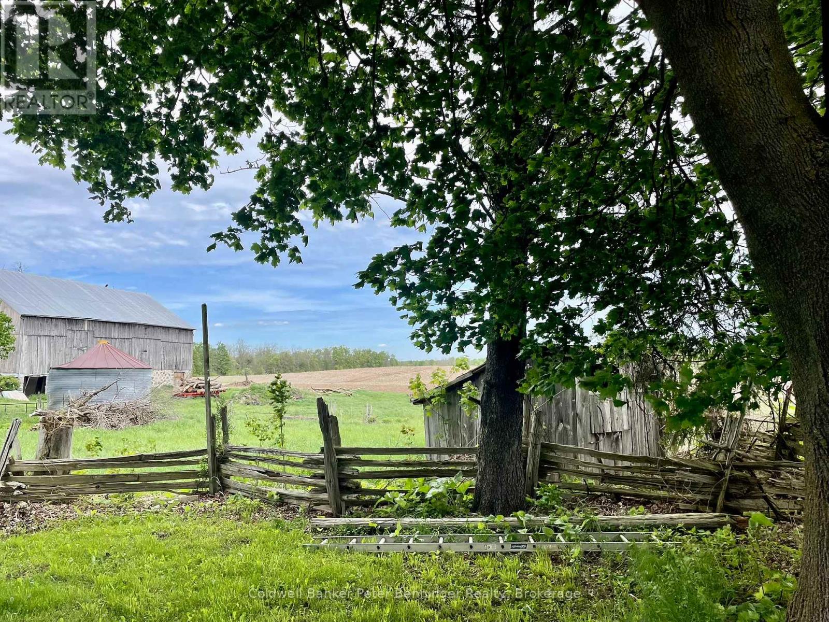1238 10 Concession South Bruce, Ontario N0G 2W0
4 Bedroom 2 Bathroom 1500 - 2000 sqft
Forced Air Acreage Landscaped
$574,900
This is a lovely county property which has been recently severed off the original farm. Survey available (2025) shows the newly created parcel. Bank barn on property measures 47'x 90'+ the lean is in fair condition, there is also a drive shed that is of little value. The brick home offers approximately 1700 sq ft of living space, present owner has done some updates to the property such as added a new bath on the main level, as well as updated some of the flooring on this level, formal dining and generous size living room both having gleaming hardwood flooring. The upper level has 4 nice size bedrooms all with wood floors + a 3pc bath. A fresh coat of paint enhances the rooms. Propane furnace dated November 2024, roof shingles approximately 8 years old. (id:53193)
Property Details
| MLS® Number | X12193359 |
| Property Type | Single Family |
| Community Name | South Bruce |
| CommunityFeatures | School Bus |
| EquipmentType | Propane Tank |
| Features | Irregular Lot Size, Flat Site |
| ParkingSpaceTotal | 11 |
| RentalEquipmentType | Propane Tank |
| Structure | Porch, Barn, Drive Shed |
Building
| BathroomTotal | 2 |
| BedroomsAboveGround | 4 |
| BedroomsTotal | 4 |
| Appliances | Water Heater |
| BasementDevelopment | Unfinished |
| BasementType | Full (unfinished) |
| ConstructionStyleAttachment | Detached |
| ExteriorFinish | Brick |
| FlooringType | Tile, Hardwood |
| FoundationType | Stone |
| HeatingFuel | Propane |
| HeatingType | Forced Air |
| StoriesTotal | 2 |
| SizeInterior | 1500 - 2000 Sqft |
| Type | House |
| UtilityWater | Dug Well |
Parking
| Attached Garage | |
| Garage |
Land
| Acreage | Yes |
| LandscapeFeatures | Landscaped |
| Sewer | Septic System |
| SizeFrontage | 16.3465 M |
| SizeIrregular | 16.3 M ; Lot Is Very Irregular, Survey Attached |
| SizeTotalText | 16.3 M ; Lot Is Very Irregular, Survey Attached|2 - 4.99 Acres |
| ZoningDescription | A1 |
Rooms
| Level | Type | Length | Width | Dimensions |
|---|---|---|---|---|
| Second Level | Bathroom | 1.25 m | 2.4 m | 1.25 m x 2.4 m |
| Second Level | Bedroom | 3.05 m | 3.08 m | 3.05 m x 3.08 m |
| Second Level | Bedroom | 2.68 m | 4.26 m | 2.68 m x 4.26 m |
| Second Level | Bedroom | 2.31 m | 4.26 m | 2.31 m x 4.26 m |
| Second Level | Bedroom | 3.29 m | 2.3 m | 3.29 m x 2.3 m |
| Main Level | Mud Room | 1.61 m | 3.6 m | 1.61 m x 3.6 m |
| Main Level | Bathroom | 1.67 m | 2.35 m | 1.67 m x 2.35 m |
| Main Level | Kitchen | 4.05 m | 5.51 m | 4.05 m x 5.51 m |
| Main Level | Living Room | 5.27 m | 3.74 m | 5.27 m x 3.74 m |
| Main Level | Dining Room | 5.2 m | 3.2 m | 5.2 m x 3.2 m |
| Main Level | Sunroom | 2.46 m | 5.45 m | 2.46 m x 5.45 m |
Utilities
| Electricity | Installed |
https://www.realtor.ca/real-estate/28410237/1238-10-concession-south-bruce-south-bruce
Interested?
Contact us for more information
Marlene Voisin
Broker
Coldwell Banker Peter Benninger Realty
120 Jackson St S
Walkerton, Ontario N0G 2V0
120 Jackson St S
Walkerton, Ontario N0G 2V0

