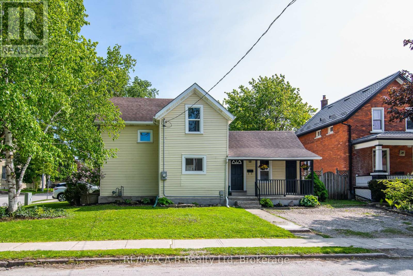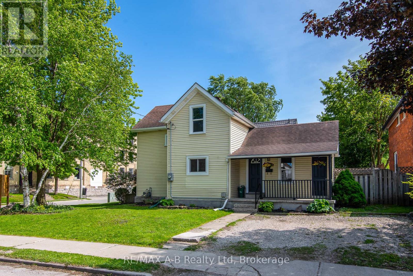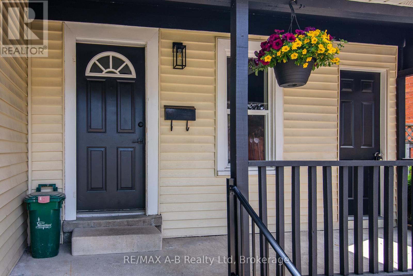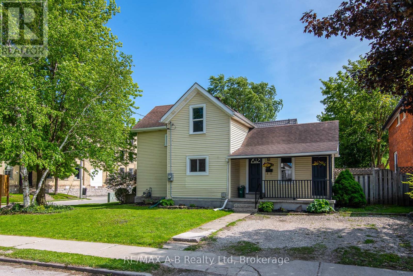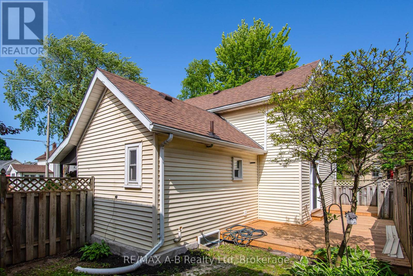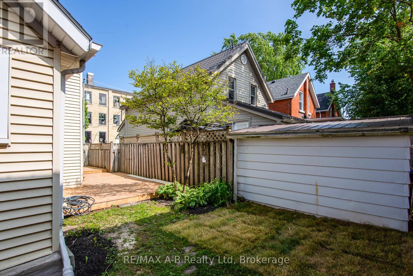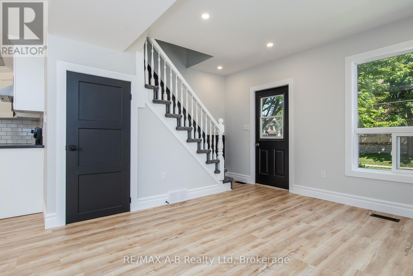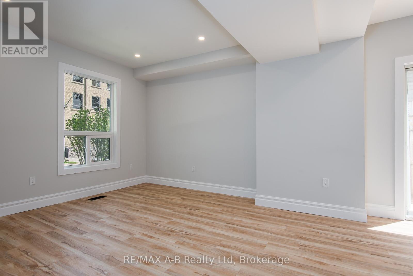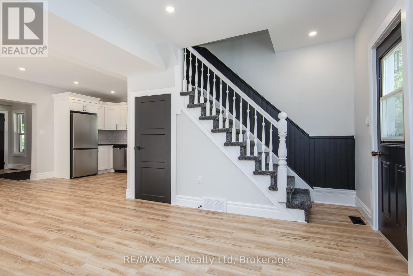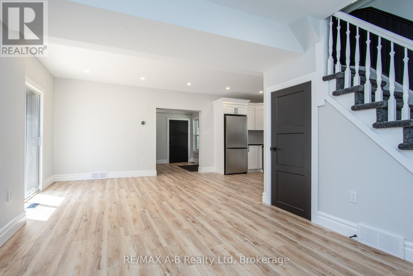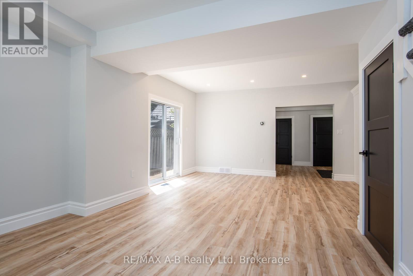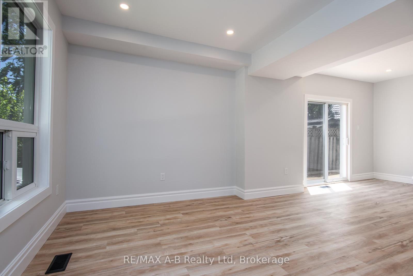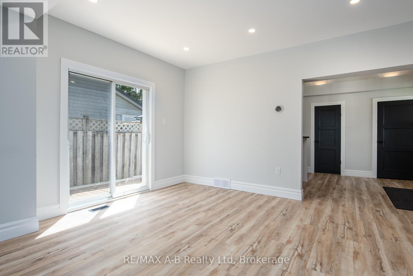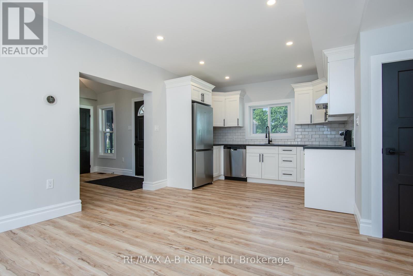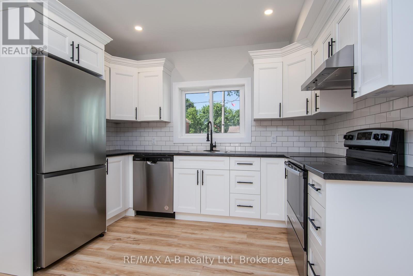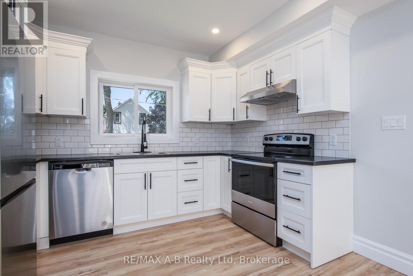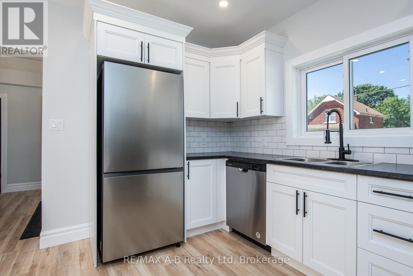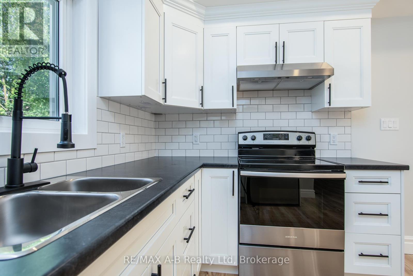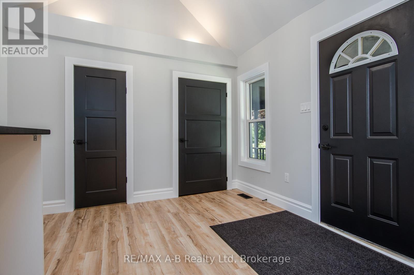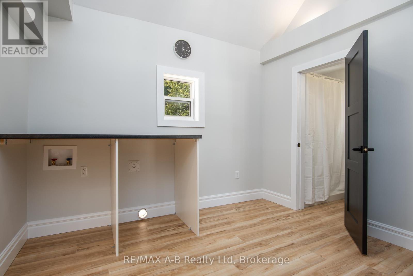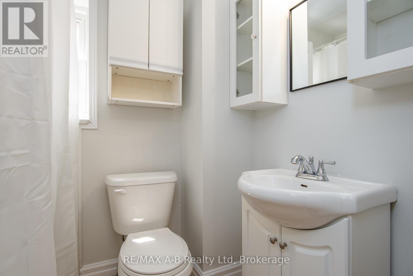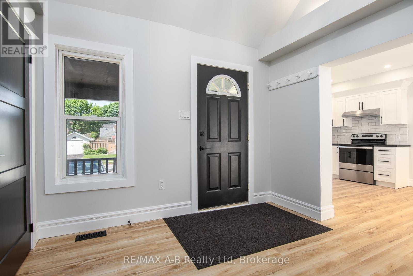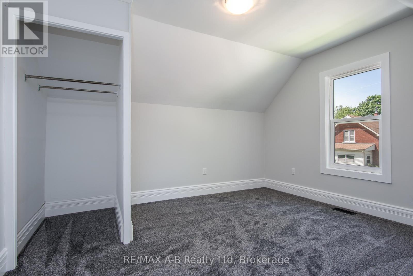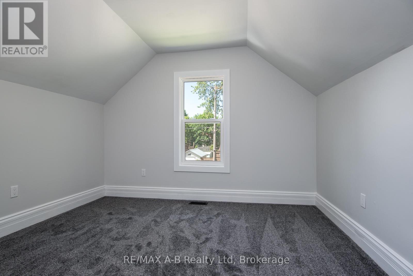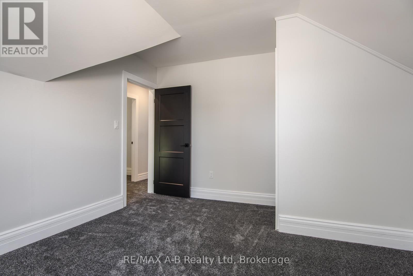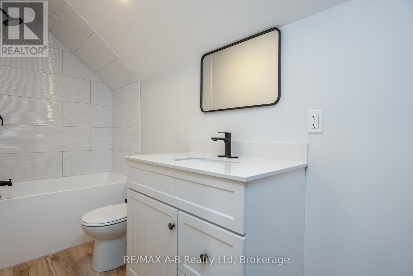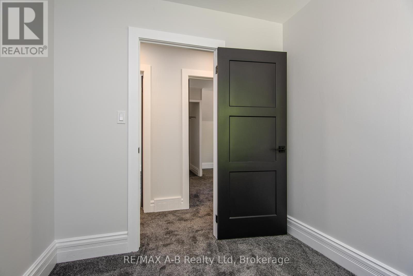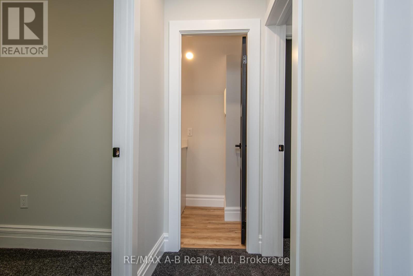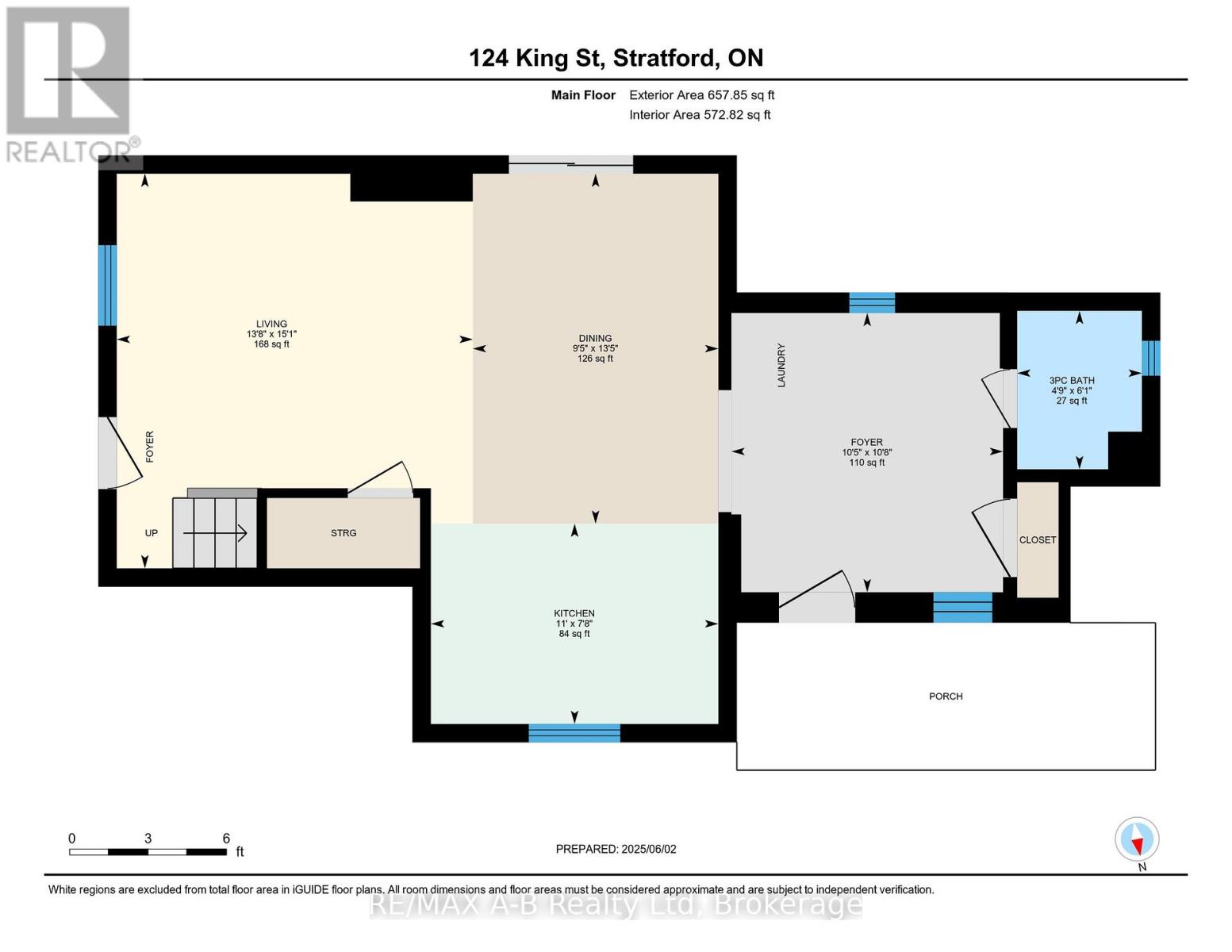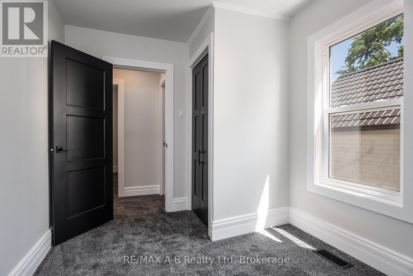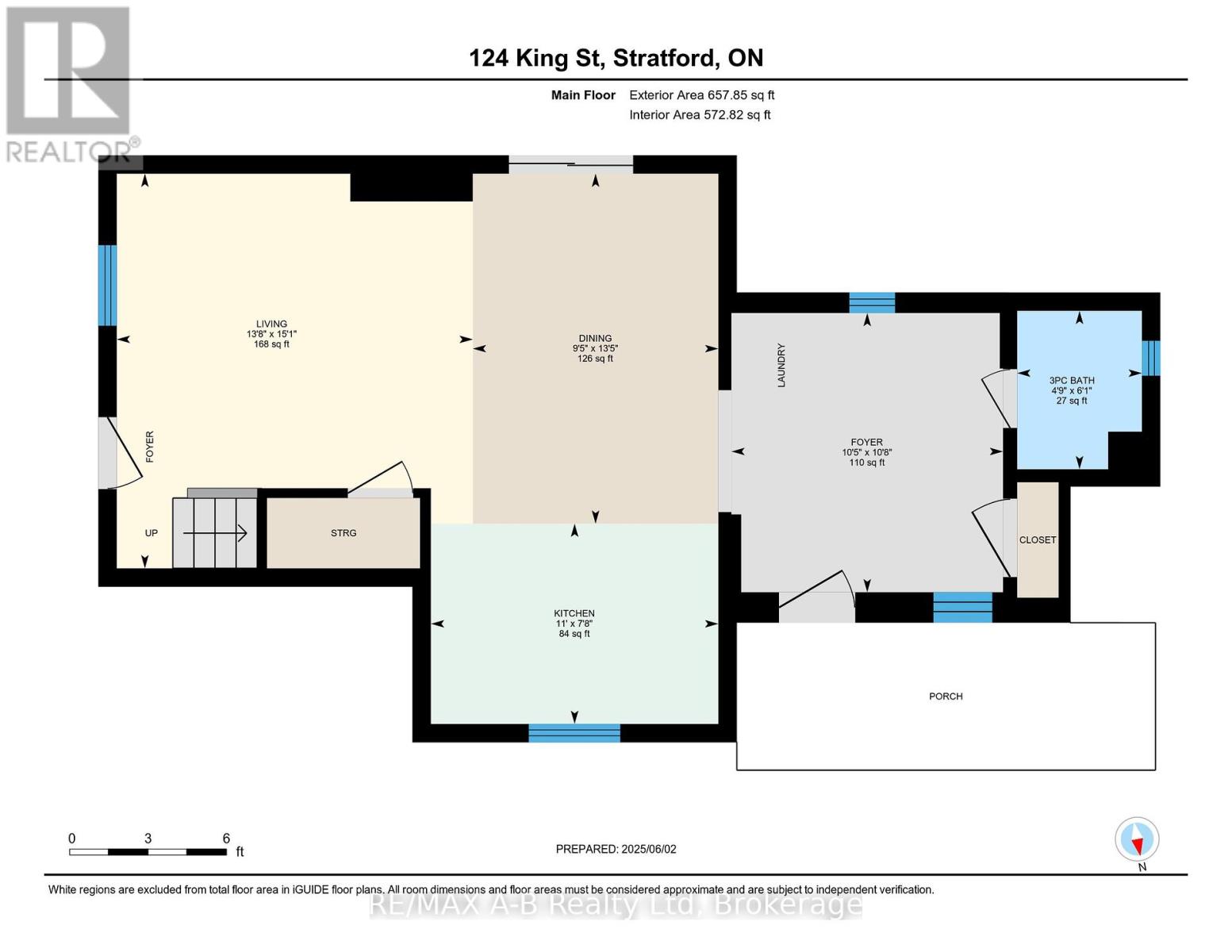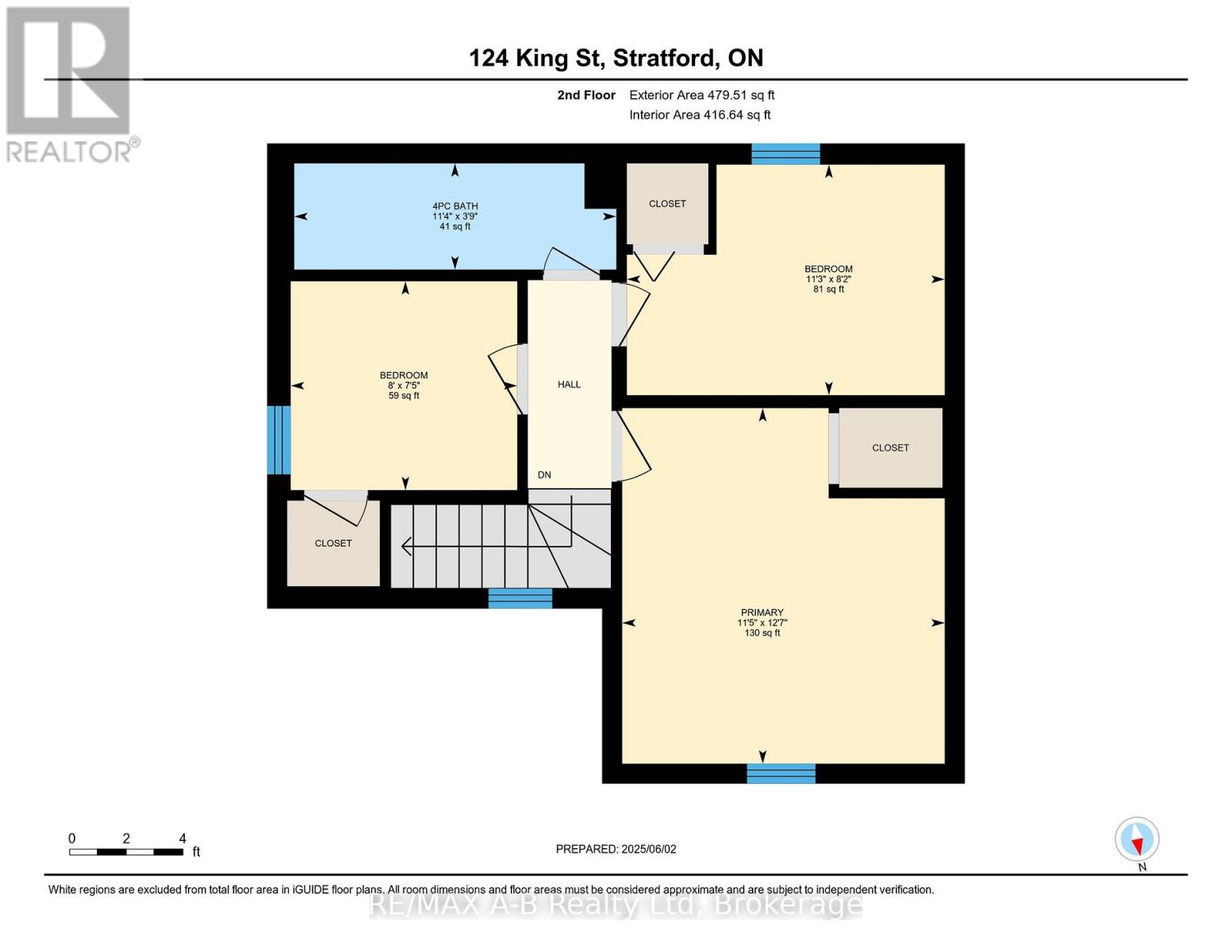124 King Street Stratford, Ontario N5A 4R9
3 Bedroom 2 Bathroom 1100 - 1500 sqft
Forced Air Landscaped
$549,900
Exquisitely Renovated 3-Bed, 2-Bath Charmer. A Rare Gem of Comfort & Style. Fall in love with this stunningly transformed character home that flawlessly blends timeless elegance with modern luxury. Boasting 3 beautifully appointed bedrooms and 2 designer-inspired bathrooms, this home is a true sanctuary for refined living. The heart of the home is the gorgeous, brand-new kitchen featuring an abundance of sleek cabinetry, countertops, and stainless steel appliances (fridge, stove, dishwasher). The open-concept layout creates a seamless flow between the kitchen, dining, and living spaces, perfect for entertaining or relaxed everyday living. Step into the sun-kissed mudroom with cathedral ceiling thoughtfully designed with a large closet and a laundry area and 3 pcs bath. At the front, an enchanting porch welcomes you with charm, while at the back, a private, fully fenced oasis awaits complete with a generously sized deck, ideal for alfresco dining, summer soirées, or quiet mornings with coffee. Additional highlights include: large number of pot lights, lovely floors, all new windows, almost new gas furnace. Two-car wide driveway, Chic modern finishes throughout Cozy, ultra-private backyard retreat Perfect blend of character, comfort, and sophistication. Whether you're hosting elegant dinner parties or simply enjoying the peaceful ambiance of your own backyard, this one-of-a-kind residence delivers style, serenity, and substance in equal measure. Quick Possession Available. Walking distance to all essential amenities. (id:53193)
Open House
This property has open houses!
June
7
Saturday
Starts at:
9:30 am
Ends at:11:30 am
June
7
Saturday
Starts at:
1:00 pm
Ends at:2:30 pm
Property Details
| MLS® Number | X12190042 |
| Property Type | Single Family |
| Community Name | Stratford |
| AmenitiesNearBy | Place Of Worship, Schools, Public Transit |
| CommunityFeatures | School Bus |
| EquipmentType | None |
| Features | Flat Site, Dry |
| ParkingSpaceTotal | 2 |
| RentalEquipmentType | None |
| Structure | Porch, Deck |
Building
| BathroomTotal | 2 |
| BedroomsAboveGround | 3 |
| BedroomsTotal | 3 |
| Age | 100+ Years |
| Appliances | Water Heater, Water Meter, Dishwasher, Stove, Refrigerator |
| BasementDevelopment | Unfinished |
| BasementType | N/a (unfinished) |
| ConstructionStyleAttachment | Detached |
| ExteriorFinish | Vinyl Siding |
| FireProtection | Smoke Detectors |
| FoundationType | Poured Concrete |
| HeatingFuel | Natural Gas |
| HeatingType | Forced Air |
| StoriesTotal | 2 |
| SizeInterior | 1100 - 1500 Sqft |
| Type | House |
| UtilityWater | Municipal Water |
Parking
| No Garage |
Land
| Acreage | No |
| FenceType | Fully Fenced, Fenced Yard |
| LandAmenities | Place Of Worship, Schools, Public Transit |
| LandscapeFeatures | Landscaped |
| Sewer | Sanitary Sewer |
| SizeDepth | 64 Ft ,9 In |
| SizeFrontage | 39 Ft |
| SizeIrregular | 39 X 64.8 Ft |
| SizeTotalText | 39 X 64.8 Ft|under 1/2 Acre |
Rooms
| Level | Type | Length | Width | Dimensions |
|---|---|---|---|---|
| Second Level | Bedroom | 1.19 m | 3.48 m | 1.19 m x 3.48 m |
| Second Level | Bedroom | 2.29 m | 2.44 m | 2.29 m x 2.44 m |
| Second Level | Bedroom | 2.5 m | 3.44 m | 2.5 m x 3.44 m |
| Second Level | Bedroom | 3.87 m | 3.51 m | 3.87 m x 3.51 m |
| Main Level | Bedroom | 1.86 m | 1.5 m | 1.86 m x 1.5 m |
| Main Level | Dining Room | 4.11 m | 2.9 m | 4.11 m x 2.9 m |
| Main Level | Foyer | 3.21 m | 3.2 m | 3.21 m x 3.2 m |
| Main Level | Kitchen | 2.38 m | 3.36 m | 2.38 m x 3.36 m |
| Main Level | Living Room | 4.6 m | 4.21 m | 4.6 m x 4.21 m |
https://www.realtor.ca/real-estate/28403079/124-king-street-stratford-stratford
Interested?
Contact us for more information
Liz Serec
Salesperson
RE/MAX A-B Realty Ltd
88 Wellington St
Stratford, Ontario N5A 2L2
88 Wellington St
Stratford, Ontario N5A 2L2

