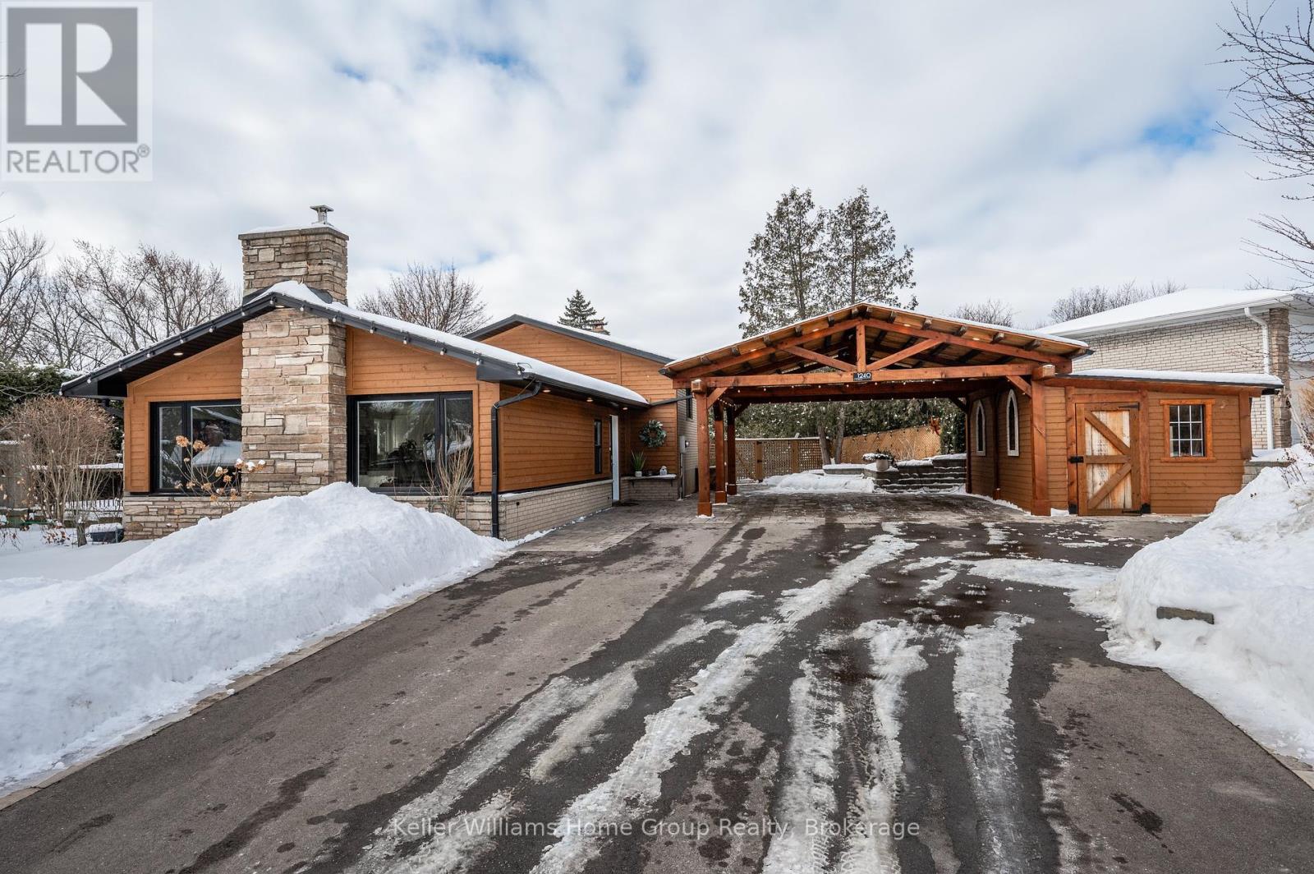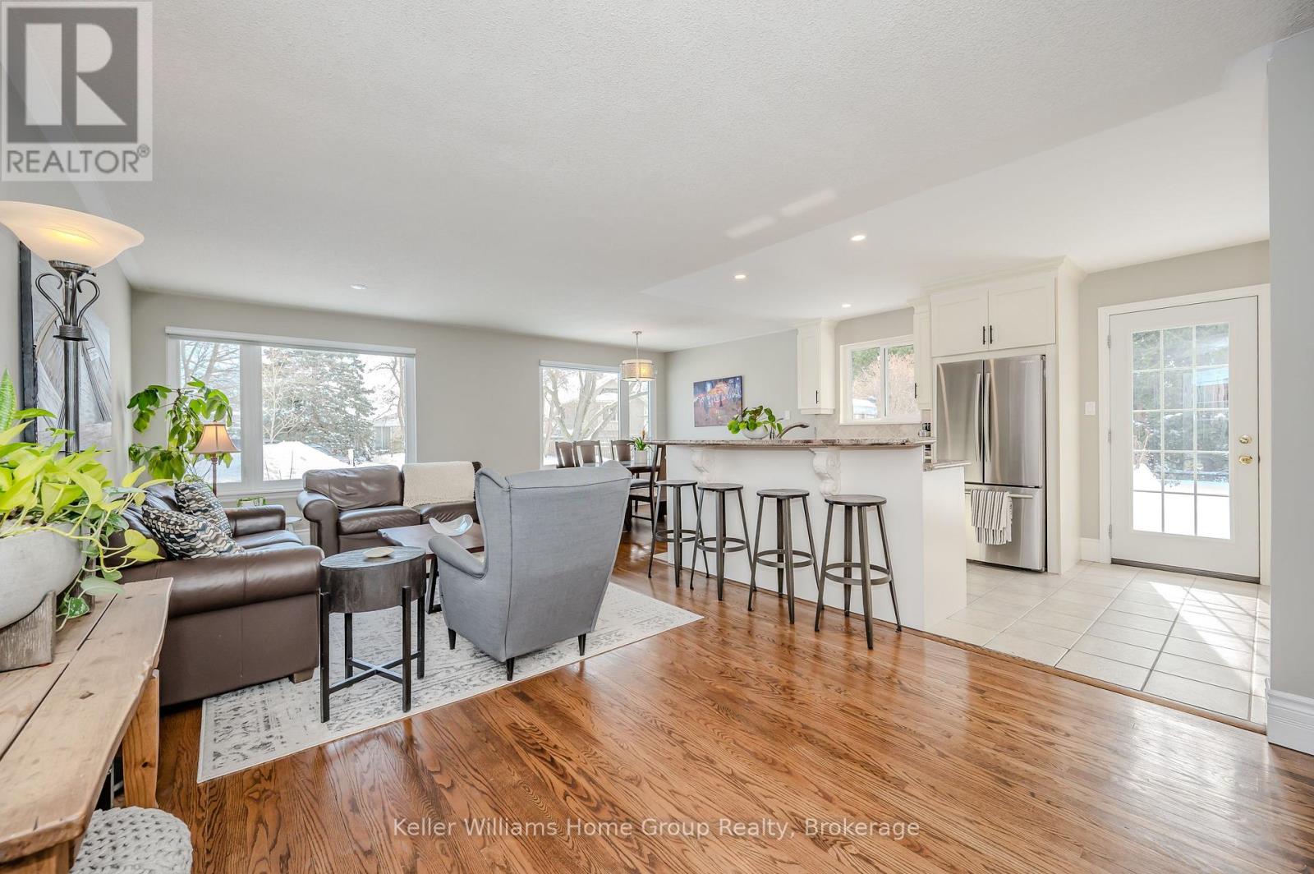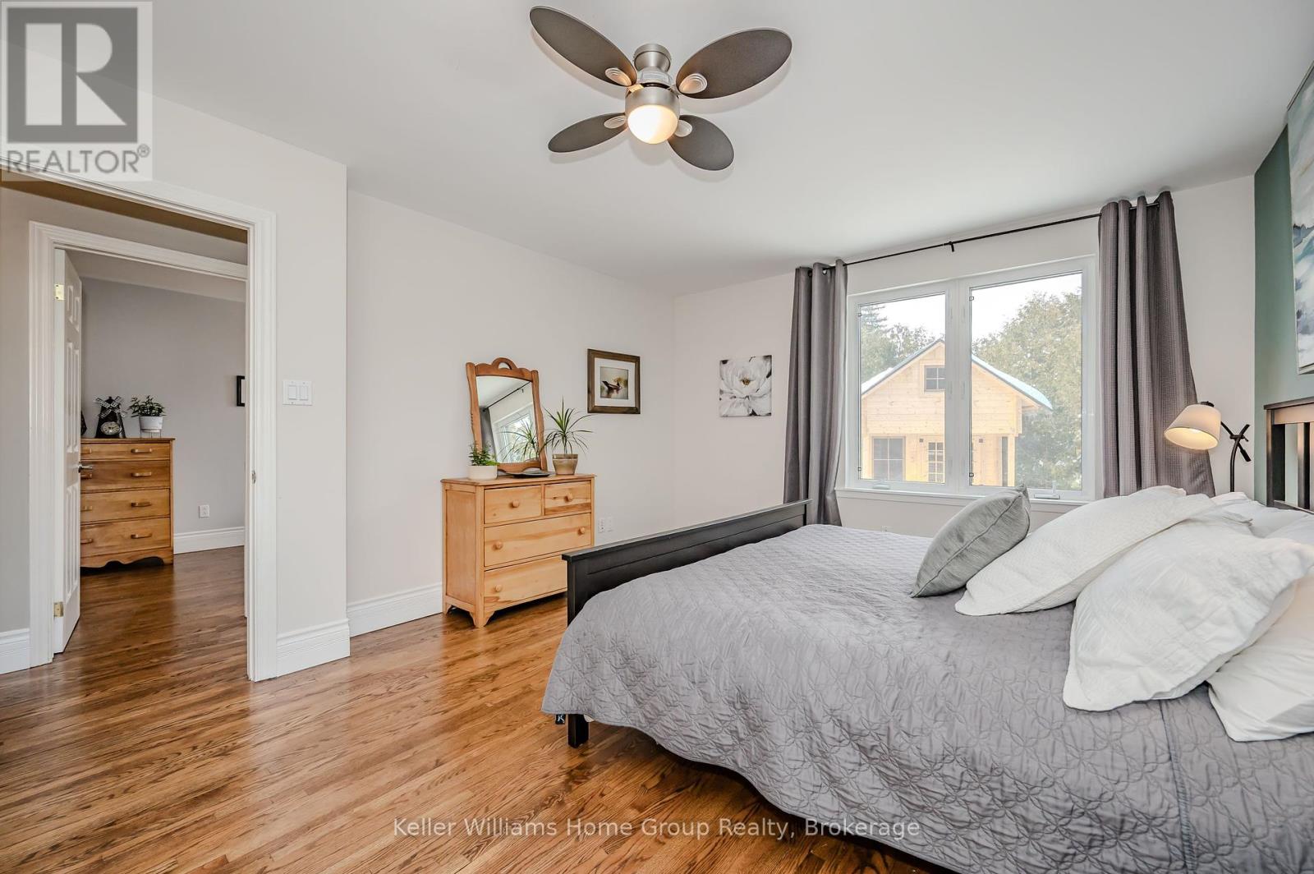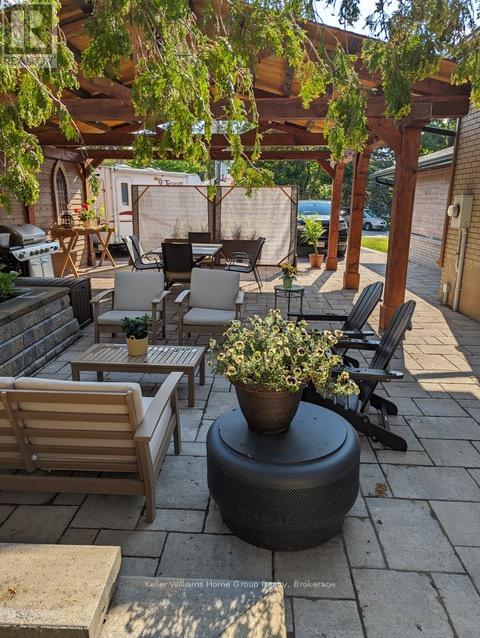1240 Lambeth Road Oakville, Ontario L6H 2E3
4 Bedroom 2 Bathroom
Fireplace Central Air Conditioning Forced Air
$1,420,000
Gorgeous Open Concept Four-Level Backsplit on quiet street with great schools. Imagine a life here! Park any one of your nine vehicles on the asphalt and interlock driveway (and feel free to plug in the electric car) and make your way into the bright open concept main floor with lovely Mennonite white cabinets, granite, stainless and large bright windows. Up are two generous size bedrooms, a 4-piece bath including walk-in shower and a relaxing jet-tub. On the lower level enjoy a movie night by the natural gas fireplace in the spacious family room. This level includes yet another bright bedroom and 3-piece bath. Down one more level and find another bedroom, an office big enough to host a couch and a finished laundry room. Outside enjoy a fully fenced yard, the bunky out back and the good sized shed. So much to see!! (id:53193)
Open House
This property has open houses!
March
1
Saturday
Starts at:
1:00 pm
Ends at:3:00 pm
Property Details
| MLS® Number | W11967900 |
| Property Type | Single Family |
| Community Name | 1005 - FA Falgarwood |
| AmenitiesNearBy | Park, Place Of Worship |
| CommunityFeatures | Community Centre, School Bus |
| Features | Cul-de-sac, Sump Pump |
| ParkingSpaceTotal | 9 |
| Structure | Shed |
Building
| BathroomTotal | 2 |
| BedroomsAboveGround | 3 |
| BedroomsBelowGround | 1 |
| BedroomsTotal | 4 |
| Amenities | Fireplace(s) |
| Appliances | Central Vacuum, Water Heater, Water Meter, Dishwasher, Dryer, Microwave, Range, Refrigerator, Stove, Washer, Window Coverings |
| BasementType | Full |
| ConstructionStatus | Insulation Upgraded |
| ConstructionStyleAttachment | Detached |
| ConstructionStyleSplitLevel | Backsplit |
| CoolingType | Central Air Conditioning |
| ExteriorFinish | Brick, Stone |
| FireplacePresent | Yes |
| FireplaceTotal | 1 |
| FoundationType | Poured Concrete |
| HeatingFuel | Natural Gas |
| HeatingType | Forced Air |
| Type | House |
| UtilityWater | Municipal Water |
Parking
| No Garage | |
| Covered |
Land
| Acreage | No |
| FenceType | Fully Fenced |
| LandAmenities | Park, Place Of Worship |
| Sewer | Sanitary Sewer |
| SizeDepth | 113 Ft ,7 In |
| SizeFrontage | 119 Ft ,6 In |
| SizeIrregular | 119.5 X 113.59 Ft |
| SizeTotalText | 119.5 X 113.59 Ft |
| ZoningDescription | Rl3-0 |
Rooms
| Level | Type | Length | Width | Dimensions |
|---|---|---|---|---|
| Second Level | Primary Bedroom | 6.4 m | 3.89 m | 6.4 m x 3.89 m |
| Second Level | Bedroom | 4.06 m | 2.64 m | 4.06 m x 2.64 m |
| Basement | Bedroom | 3.23 m | 2.57 m | 3.23 m x 2.57 m |
| Basement | Office | 5.94 m | 3.35 m | 5.94 m x 3.35 m |
| Basement | Laundry Room | 2.44 m | 1.85 m | 2.44 m x 1.85 m |
| Lower Level | Family Room | 6.05 m | 4.75 m | 6.05 m x 4.75 m |
| Lower Level | Bedroom | 3.66 m | 2.46 m | 3.66 m x 2.46 m |
| Main Level | Kitchen | 4.88 m | 2.69 m | 4.88 m x 2.69 m |
| Main Level | Dining Room | 2.79 m | 2.69 m | 2.79 m x 2.69 m |
| Main Level | Living Room | 7.67 m | 3.51 m | 7.67 m x 3.51 m |
Interested?
Contact us for more information
John Vanderstoep
Broker
Keller Williams Home Group Realty
135 St David Street South Unit 6
Fergus, Ontario N1M 2L4
135 St David Street South Unit 6
Fergus, Ontario N1M 2L4











































