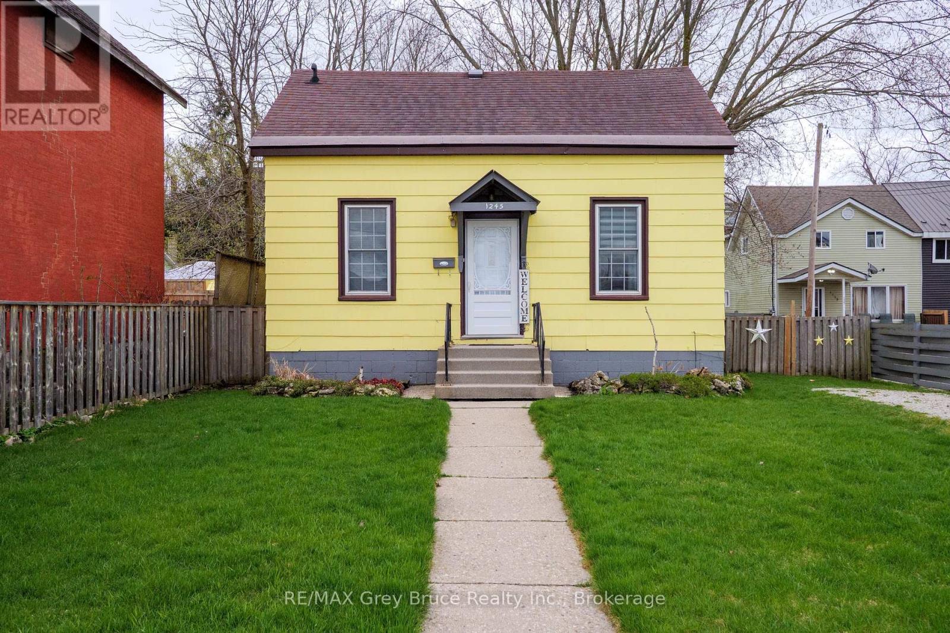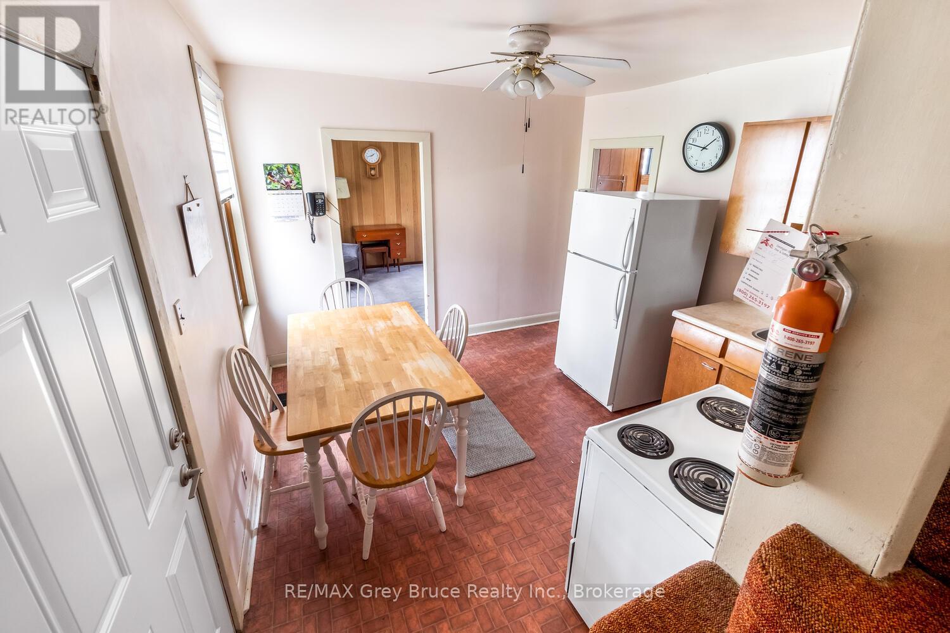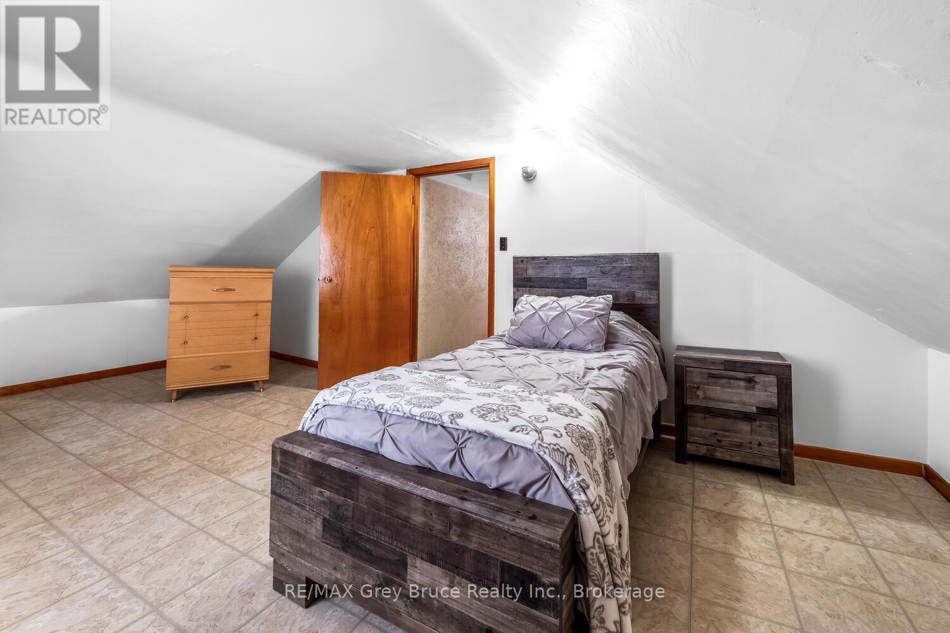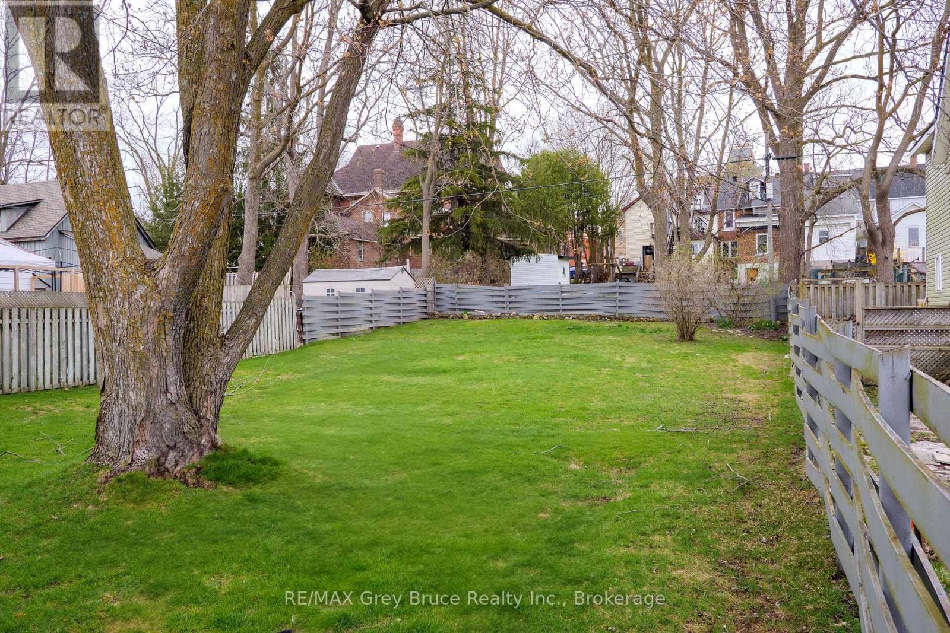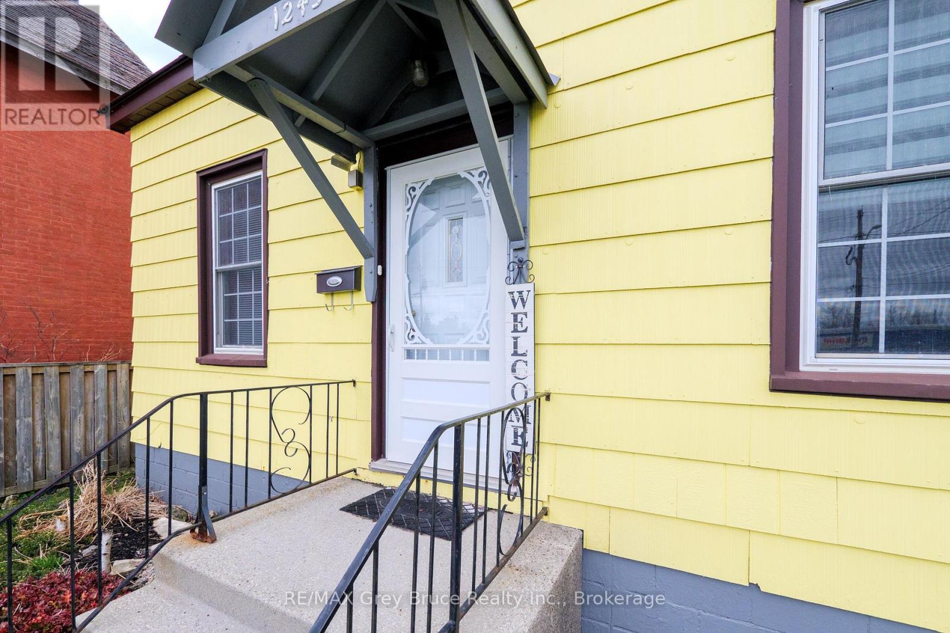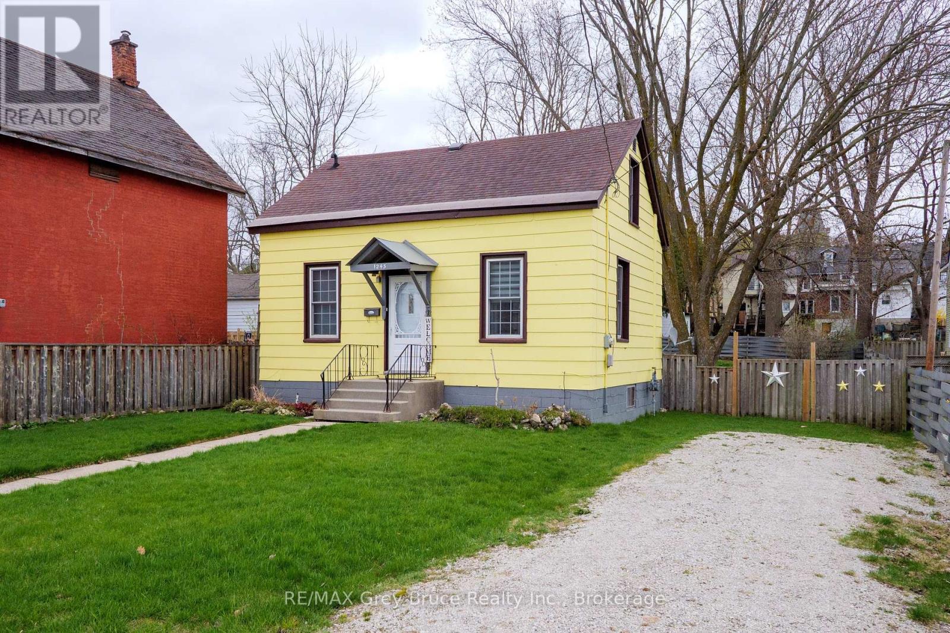1245 2nd Avenue E Owen Sound, Ontario N4K 2M5
2 Bedroom 2 Bathroom 700 - 1100 sqft
Forced Air
$310,000
This charming 2 bedroom home offers perfect blend of comfort and convenience, making it ideal for families or those looking to downsize. Located outside of the downtown core. A two minute walk to the harbour, dog park and Mudtown. On the main floor, you'll find a cozy living room tha welcomes you with warm natural light, an eat in kitchen, that opens out to a back deck that overlooks the fully fenced back yard. Head up the stair way to the upper floor that holds 2 bedrooms and a good sized bath.This is a delightful home for anyone to enjoy. (id:53193)
Property Details
| MLS® Number | X12132203 |
| Property Type | Single Family |
| Community Name | Owen Sound |
| Features | Sump Pump |
| ParkingSpaceTotal | 5 |
| Structure | Deck |
Building
| BathroomTotal | 2 |
| BedroomsAboveGround | 2 |
| BedroomsTotal | 2 |
| Appliances | Dryer, Stove, Washer, Refrigerator |
| BasementType | Partial |
| ConstructionStyleAttachment | Detached |
| ExteriorFinish | Aluminum Siding |
| FoundationType | Block |
| HeatingFuel | Natural Gas |
| HeatingType | Forced Air |
| StoriesTotal | 2 |
| SizeInterior | 700 - 1100 Sqft |
| Type | House |
| UtilityWater | Municipal Water |
Parking
| No Garage |
Land
| Acreage | No |
| Sewer | Sanitary Sewer |
| SizeDepth | 165 Ft |
| SizeFrontage | 52 Ft ,6 In |
| SizeIrregular | 52.5 X 165 Ft |
| SizeTotalText | 52.5 X 165 Ft |
| ZoningDescription | Rc3 |
Rooms
| Level | Type | Length | Width | Dimensions |
|---|---|---|---|---|
| Second Level | Bathroom | 3.9 m | 2.21 m | 3.9 m x 2.21 m |
| Second Level | Bedroom | 5.85 m | 3.63 m | 5.85 m x 3.63 m |
| Second Level | Bedroom 2 | 3.08 m | 2.56 m | 3.08 m x 2.56 m |
| Basement | Family Room | 6.1 m | 5.49 m | 6.1 m x 5.49 m |
| Basement | Other | 1.63 m | 1.63 m | 1.63 m x 1.63 m |
| Basement | Laundry Room | 2.08 m | 4.14 m | 2.08 m x 4.14 m |
| Main Level | Kitchen | 3.54 m | 3.33 m | 3.54 m x 3.33 m |
| Main Level | Bathroom | 3.22 m | 2.39 m | 3.22 m x 2.39 m |
| Main Level | Living Room | 5.79 m | 3.28 m | 5.79 m x 3.28 m |
Utilities
| Cable | Installed |
| Sewer | Installed |
https://www.realtor.ca/real-estate/28277252/1245-2nd-avenue-e-owen-sound-owen-sound
Interested?
Contact us for more information
Shannon Deckers
Salesperson
RE/MAX Grey Bruce Realty Inc.
837 2nd Ave E
Owen Sound, Ontario N4K 6K6
837 2nd Ave E
Owen Sound, Ontario N4K 6K6
Kristine Fraser
Salesperson
RE/MAX Grey Bruce Realty Inc.
837 2nd Ave E
Owen Sound, Ontario N4K 6K6
837 2nd Ave E
Owen Sound, Ontario N4K 6K6

