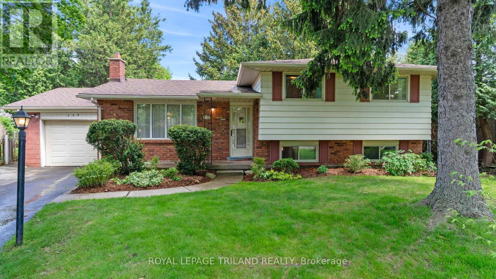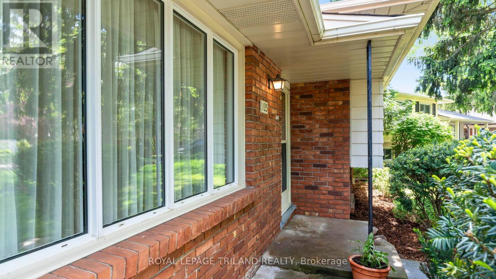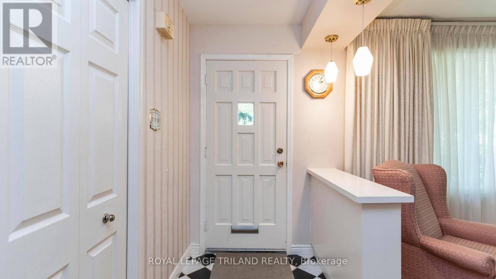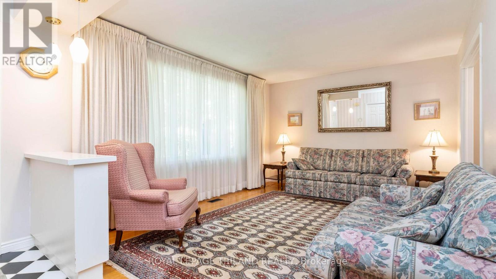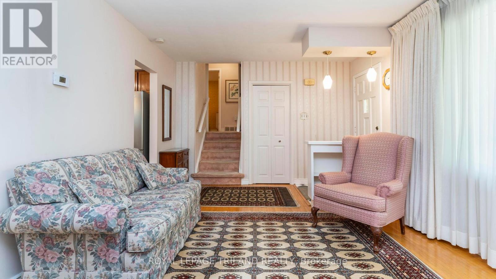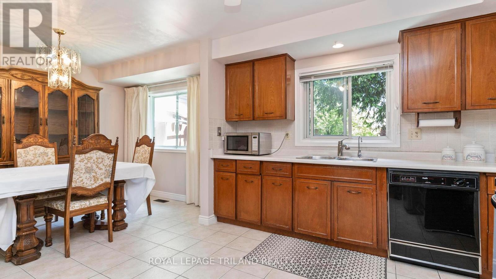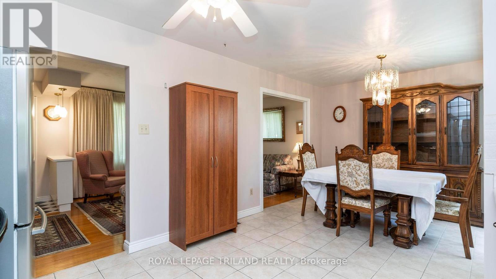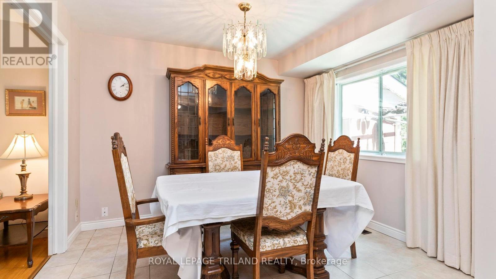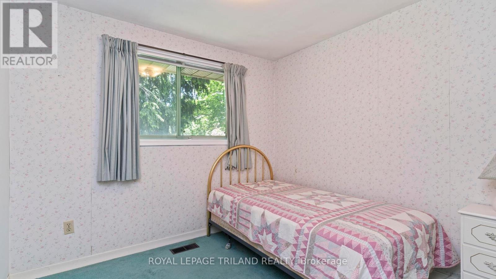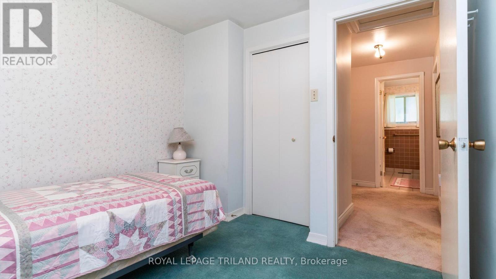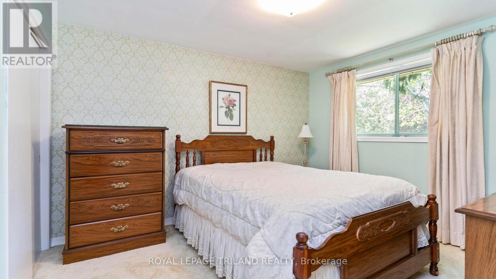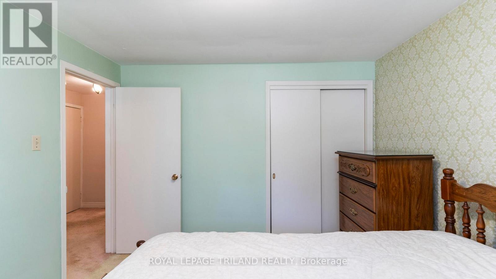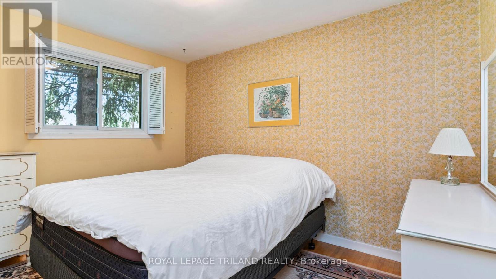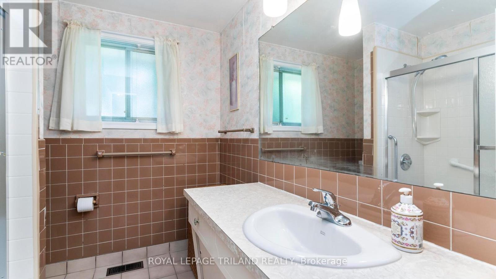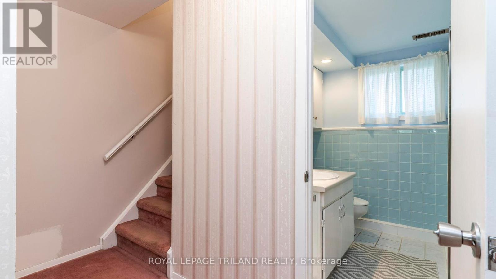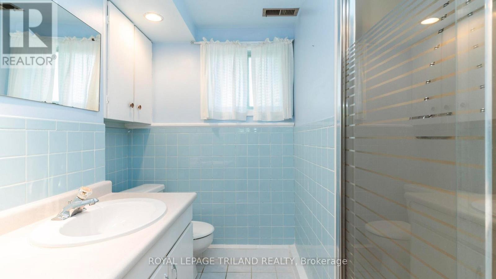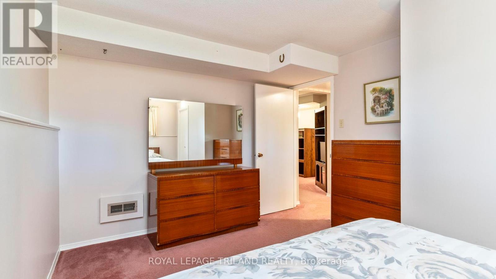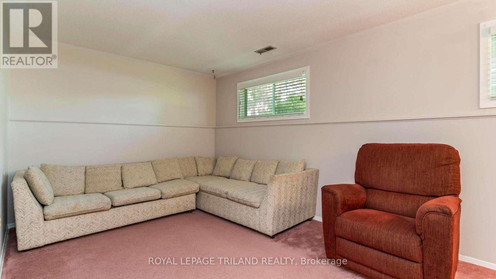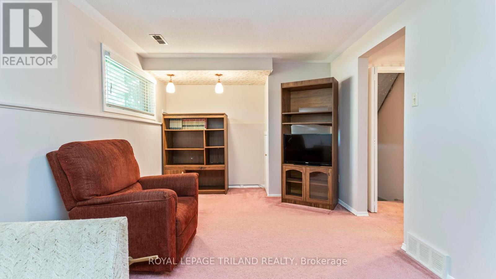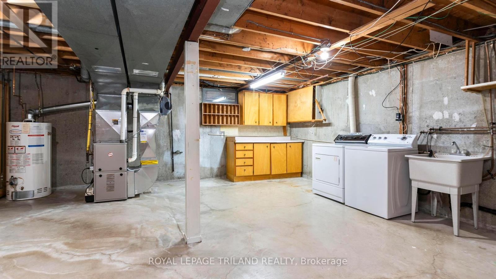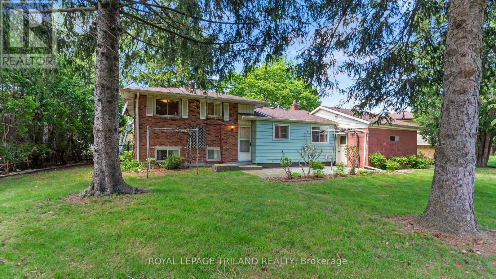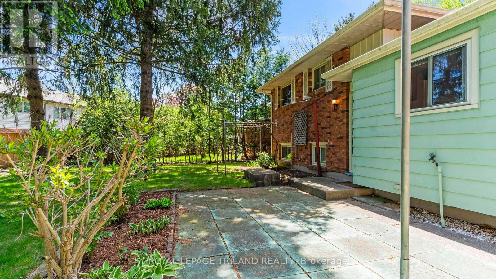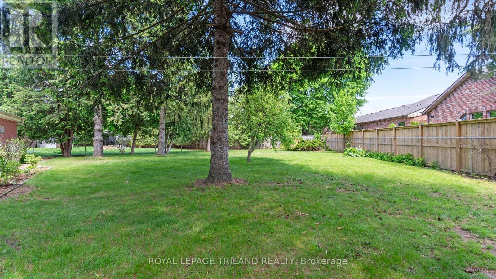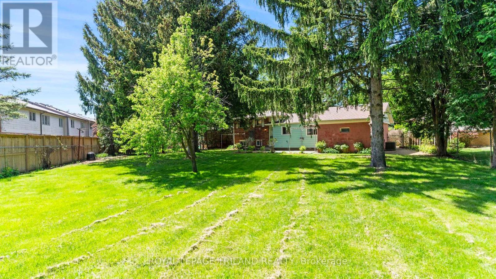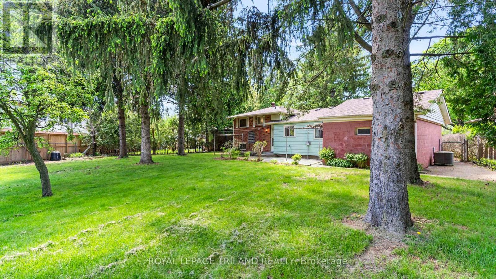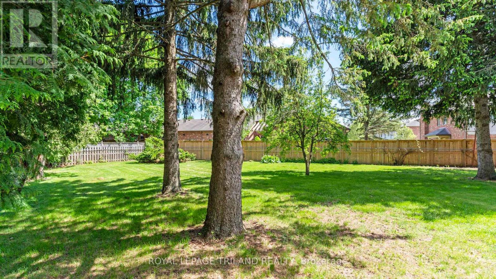125 Delmont Place London North, Ontario N5X 1M2
4 Bedroom 2 Bathroom 1500 - 2000 sqft
Raised Bungalow Central Air Conditioning Forced Air
$649,999
Welcome to this delightful 3+1 bedroom raised-bungalow on a quiet cul de sac in the North end of the city that has been lovingly cared for by the original owners. Close to A. B. Lucas Secondary School (10-15 minute walk), Northridge Public school, Western University, University Hospital and walking distance to shopping and grocery stores. Pride of ownership shines right from the curb with an asphalt driveway for 5 cars, manicured gardens, roof, covered porch and an attached 1 car garage with a remote garage door opener. There are 3 good sized bedrooms all on the top level with a 3 piece bath. The main level has a lovely spacious living room with hardwood floors, dining room and kitchen with ceramic floors along with a dishwasher and stainless steel fridge and stove. The lower level is fully finished with a second 3 piece bath, large 4th bedroom and family room. The laundry room and storage/workshop are on the lowest level. The backyard is as picturesque as the front with manicured gardens, and a concrete block patio. Updates include roof in 2017 and furnace in 2015. House is being sold "as is". Seller will not warrant the appliances and basement foundation's condition. Estimates will be provided to fix the foundation floor of the basement which is the furnace room, laundry room and storage/workshop area. (id:53193)
Open House
This property has open houses!
May
24
Saturday
Starts at:
2:00 pm
Ends at:4:00 pm
Property Details
| MLS® Number | X12154453 |
| Property Type | Single Family |
| Community Name | North H |
| AmenitiesNearBy | Park, Public Transit, Schools |
| CommunityFeatures | School Bus |
| EquipmentType | Water Heater |
| Features | Cul-de-sac, Irregular Lot Size, Flat Site |
| ParkingSpaceTotal | 6 |
| RentalEquipmentType | Water Heater |
| Structure | Porch, Shed |
Building
| BathroomTotal | 2 |
| BedroomsAboveGround | 3 |
| BedroomsBelowGround | 1 |
| BedroomsTotal | 4 |
| Age | 51 To 99 Years |
| Appliances | Water Heater, Dishwasher, Dryer, Garage Door Opener, Microwave, Stove, Washer, Window Coverings, Refrigerator |
| ArchitecturalStyle | Raised Bungalow |
| BasementDevelopment | Finished |
| BasementFeatures | Separate Entrance |
| BasementType | N/a (finished) |
| ConstructionStyleAttachment | Detached |
| CoolingType | Central Air Conditioning |
| ExteriorFinish | Aluminum Siding, Brick |
| FireProtection | Smoke Detectors |
| FlooringType | Hardwood, Ceramic |
| FoundationType | Concrete |
| HeatingFuel | Natural Gas |
| HeatingType | Forced Air |
| StoriesTotal | 1 |
| SizeInterior | 1500 - 2000 Sqft |
| Type | House |
| UtilityWater | Municipal Water |
Parking
| Attached Garage | |
| Garage |
Land
| Acreage | No |
| FenceType | Fully Fenced, Fenced Yard |
| LandAmenities | Park, Public Transit, Schools |
| Sewer | Septic System |
| SizeDepth | 152 Ft ,2 In |
| SizeFrontage | 10 Ft ,4 In |
| SizeIrregular | 10.4 X 152.2 Ft ; 10.38' X102.9' X152.20' X117.28' X33.18' |
| SizeTotalText | 10.4 X 152.2 Ft ; 10.38' X102.9' X152.20' X117.28' X33.18' |
| ZoningDescription | R1-9 |
Rooms
| Level | Type | Length | Width | Dimensions |
|---|---|---|---|---|
| Second Level | Primary Bedroom | 1.09 m | 0.92 m | 1.09 m x 0.92 m |
| Second Level | Bedroom 2 | 2.6 m | 3.48 m | 2.6 m x 3.48 m |
| Second Level | Bedroom 3 | 2.54 m | 2.72 m | 2.54 m x 2.72 m |
| Lower Level | Bedroom 4 | 3.5 m | 4.19 m | 3.5 m x 4.19 m |
| Lower Level | Den | 1.71 m | 0.88 m | 1.71 m x 0.88 m |
| Main Level | Living Room | 4.34 m | 3.53 m | 4.34 m x 3.53 m |
| Main Level | Dining Room | 3.5 m | 2.62 m | 3.5 m x 2.62 m |
| Main Level | Kitchen | 3.33 m | 3.5 m | 3.33 m x 3.5 m |
| Main Level | Foyer | 1.29 m | 3.53 m | 1.29 m x 3.53 m |
Utilities
| Cable | Installed |
| Sewer | Installed |
https://www.realtor.ca/real-estate/28325522/125-delmont-place-london-north-north-h-north-h
Interested?
Contact us for more information
Susan Kadray
Salesperson
Royal LePage Triland Realty

