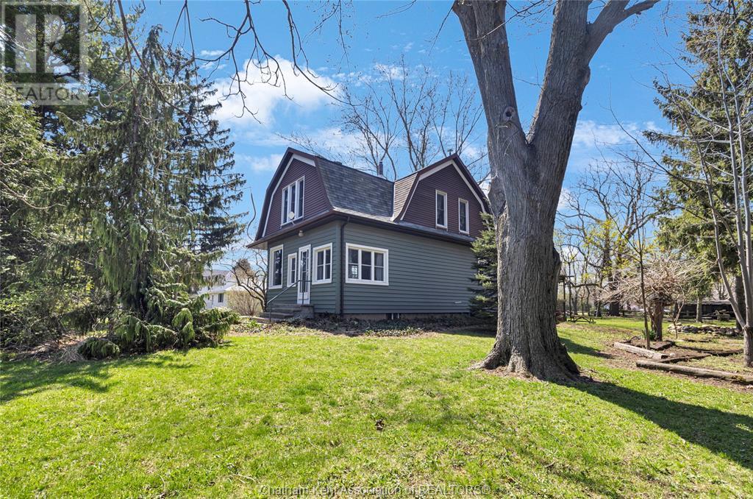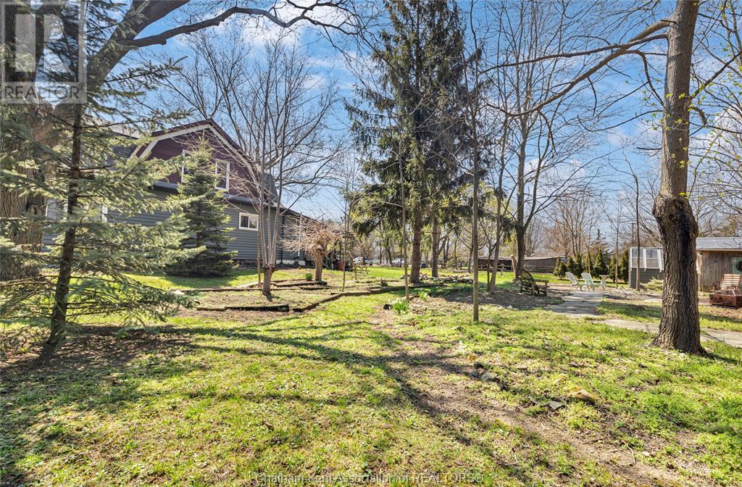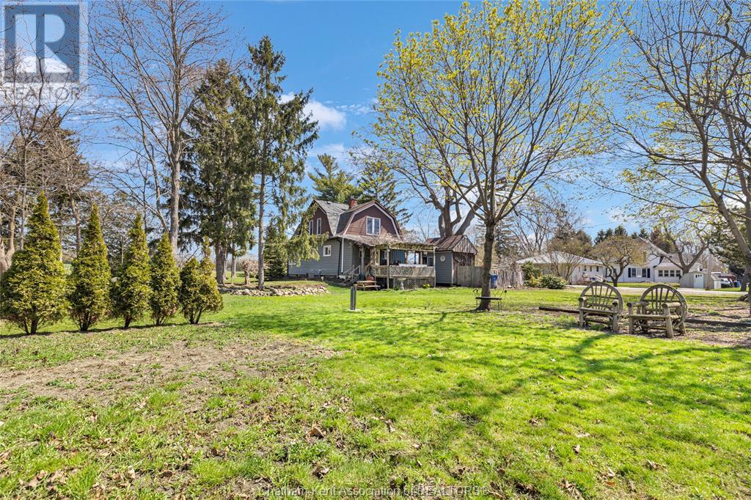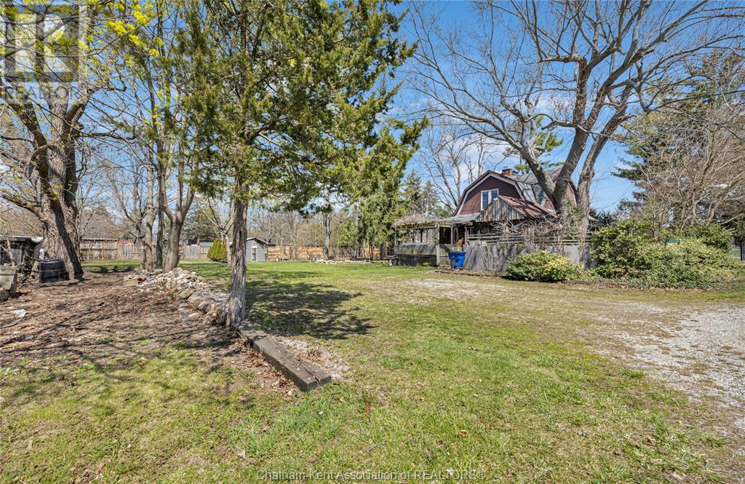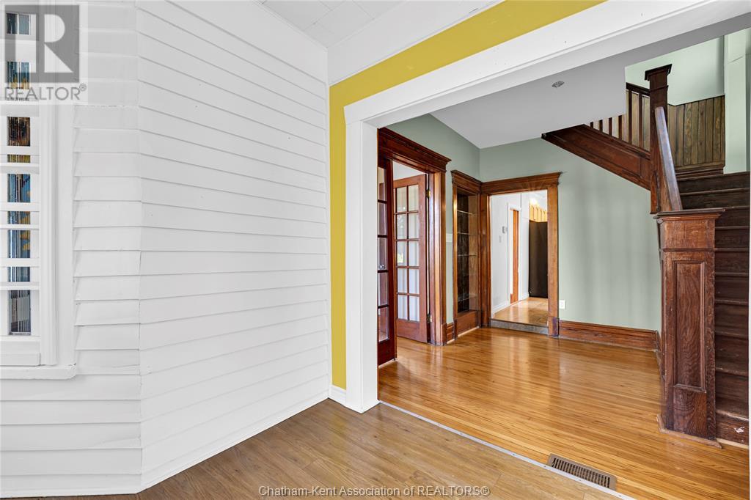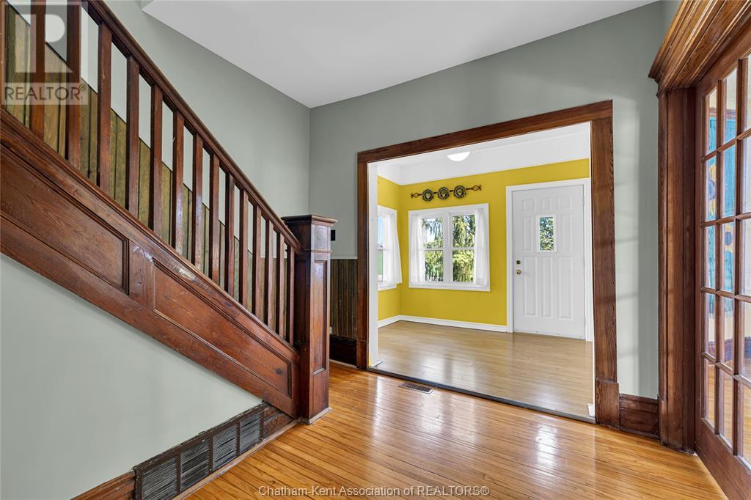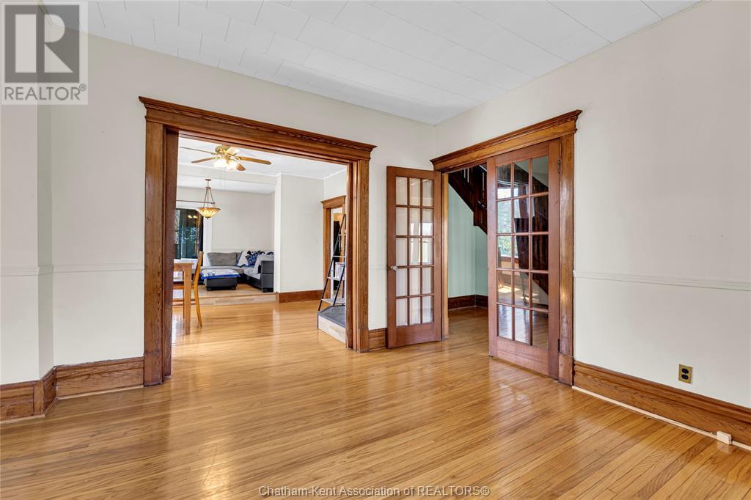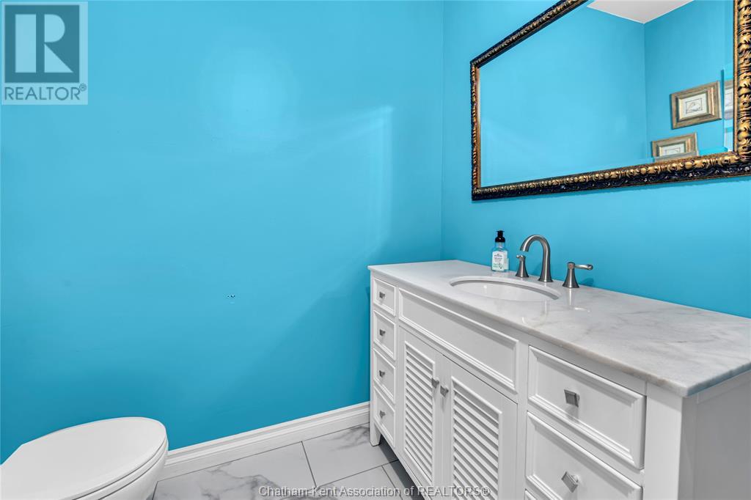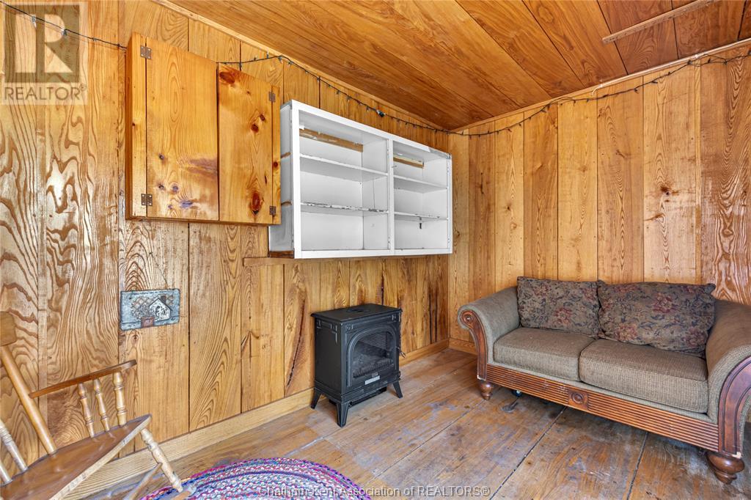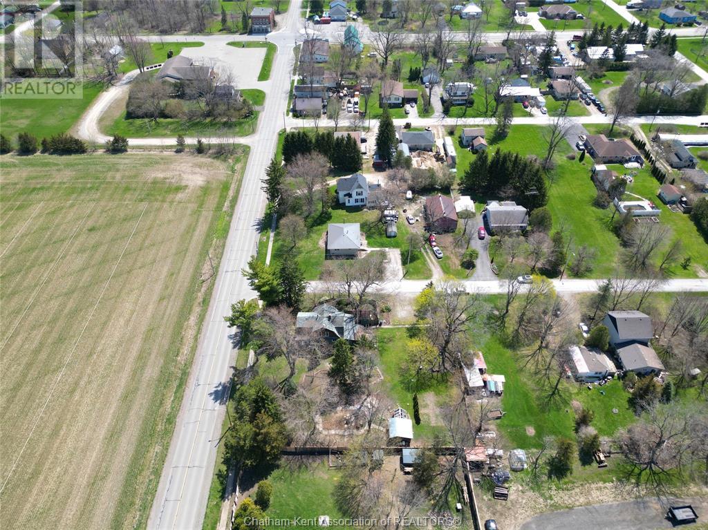12559 Furnace Street Morpeth, Ontario N0P 1X0
3 Bedroom 2 Bathroom
Central Air Conditioning Forced Air, Furnace Landscaped
$439,900
Charming Country Retreat on .5 Acres! 2-story, 3 bed, 1.5 bath home nestled on a beautifully landscaped half-acre lot 5 minutes from Lake Erie. Main floor boasts a welcoming front foyer, leading to a cozy living room that flows into a spacious dining area with sliding doors to the deck. The functional farmhouse kitchen connects to a rear mudroom and convenient 2-piece bath. Upstairs, you'll find three generously sized bedrooms with closets and a 4-piece bathroom. Full unfinshed basement for laundry and storage. Outside, enjoy lush gardens, a small greenhouse, a shed, and a heated detached structure—perfect as a hobby room, playhouse, or private retreat. The serene side porch overlooks a tranquil fishpond, while the backyard features a thriving vegetable garden with rich soil, ideal for growing your own produce. With parking for three and ample space for a future garage or workshop, this home offers country living at its finest. (id:53193)
Open House
This property has open houses!
May
4
Sunday
Starts at:
1:00 pm
Ends at:3:00 pm
Property Details
| MLS® Number | 25006430 |
| Property Type | Single Family |
| Features | Double Width Or More Driveway |
Building
| BathroomTotal | 2 |
| BedroomsAboveGround | 3 |
| BedroomsTotal | 3 |
| ConstructedDate | 1910 |
| ConstructionStyleAttachment | Detached |
| CoolingType | Central Air Conditioning |
| ExteriorFinish | Aluminum/vinyl |
| FlooringType | Hardwood |
| FoundationType | Block |
| HalfBathTotal | 1 |
| HeatingFuel | Natural Gas |
| HeatingType | Forced Air, Furnace |
| StoriesTotal | 2 |
| Type | House |
Land
| Acreage | No |
| LandscapeFeatures | Landscaped |
| Sewer | Septic System |
| SizeIrregular | 128.84x165.00 |
| SizeTotalText | 128.84x165.00|1/2 - 1 Acre |
| ZoningDescription | Vr |
Rooms
| Level | Type | Length | Width | Dimensions |
|---|---|---|---|---|
| Second Level | 4pc Bathroom | Measurements not available | ||
| Second Level | Bedroom | 12 ft ,5 in | 8 ft ,5 in | 12 ft ,5 in x 8 ft ,5 in |
| Second Level | Bedroom | 13 ft | 12 ft | 13 ft x 12 ft |
| Second Level | Primary Bedroom | 13 ft | 12 ft | 13 ft x 12 ft |
| Basement | Utility Room | Measurements not available | ||
| Main Level | Laundry Room | 7 ft | 5 ft | 7 ft x 5 ft |
| Main Level | 2pc Bathroom | Measurements not available | ||
| Main Level | Kitchen | 15 ft | 9 ft | 15 ft x 9 ft |
| Main Level | Family Room | 10 ft | 13 ft | 10 ft x 13 ft |
| Main Level | Dining Room | 13 ft | 10 ft | 13 ft x 10 ft |
| Main Level | Living Room | 15 ft | 13 ft ,5 in | 15 ft x 13 ft ,5 in |
| Main Level | Foyer | 10 ft | 8 ft | 10 ft x 8 ft |
https://www.realtor.ca/real-estate/28208459/12559-furnace-street-morpeth
Interested?
Contact us for more information
Danielle Simard
REALTOR® Salesperson
RE/MAX Preferred Realty Ltd.
250 St. Clair St.
Chatham, Ontario N7L 3J9
250 St. Clair St.
Chatham, Ontario N7L 3J9

