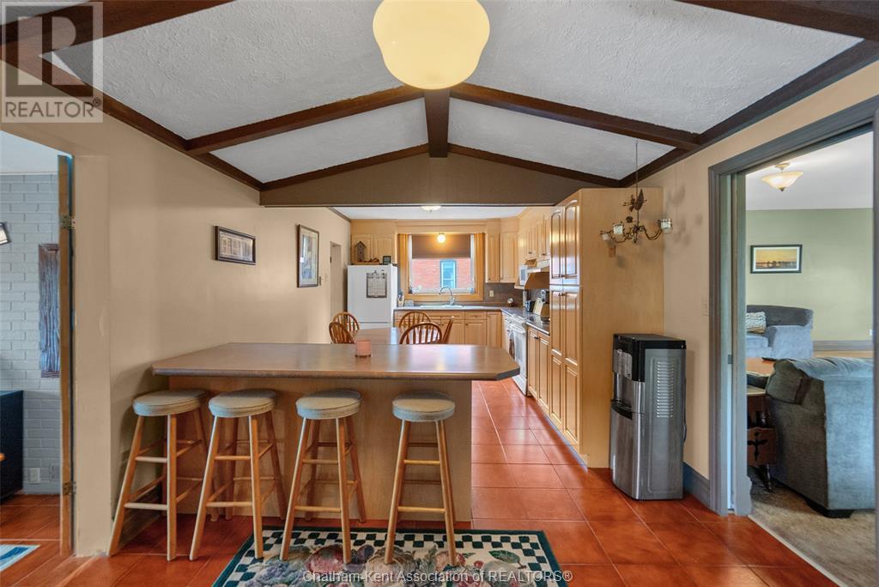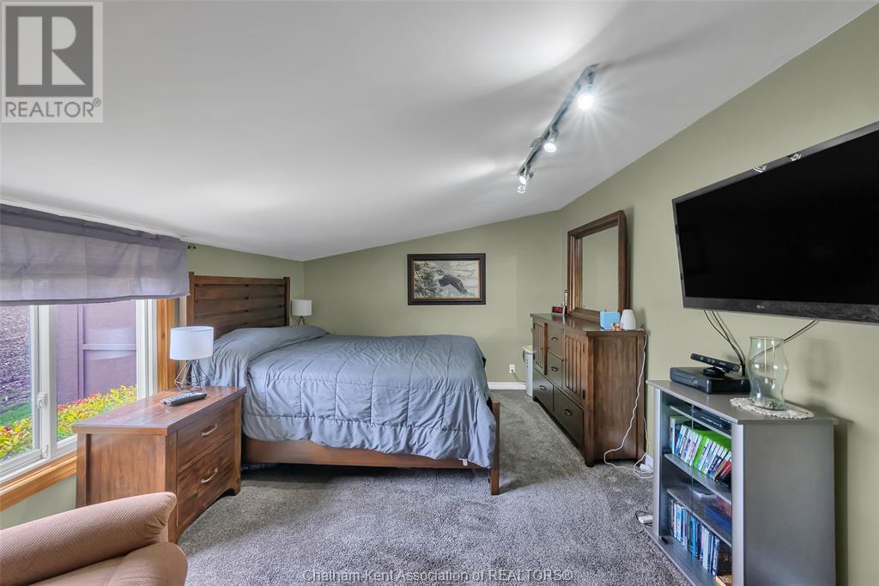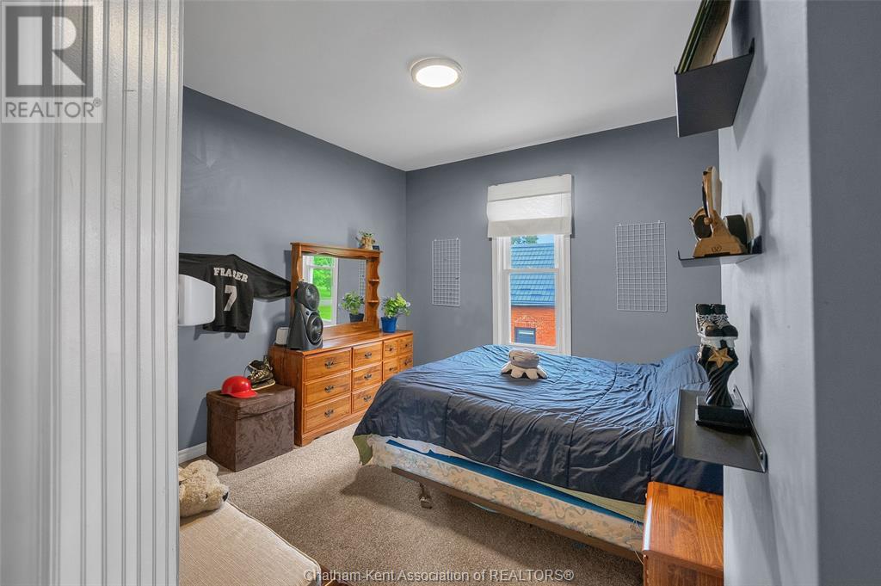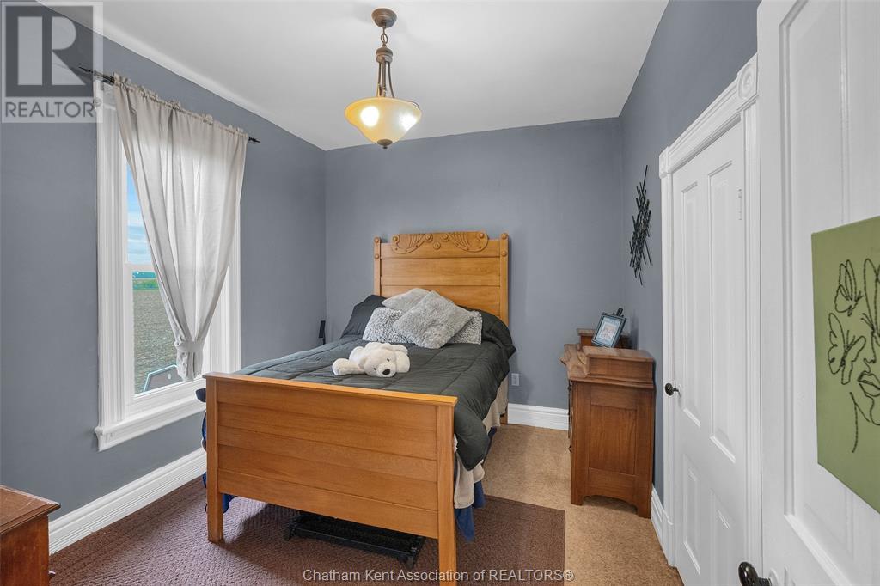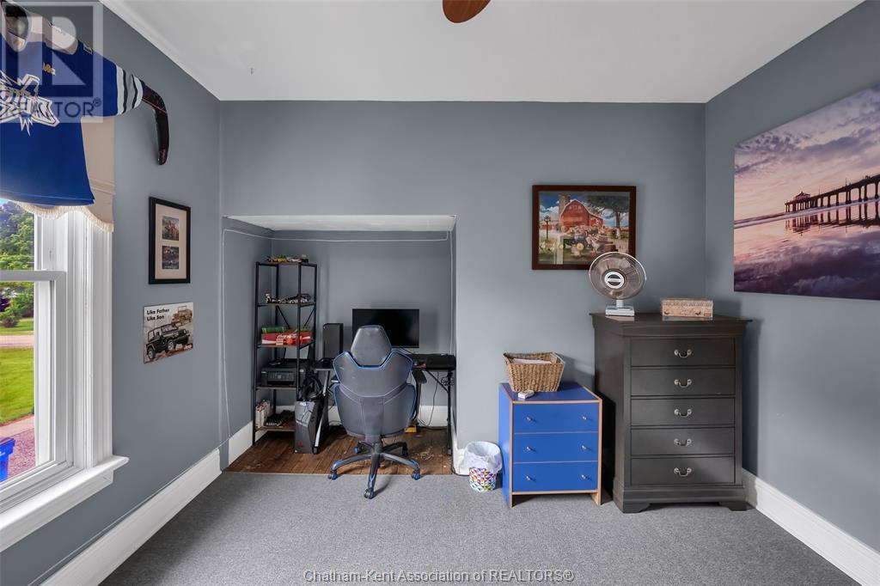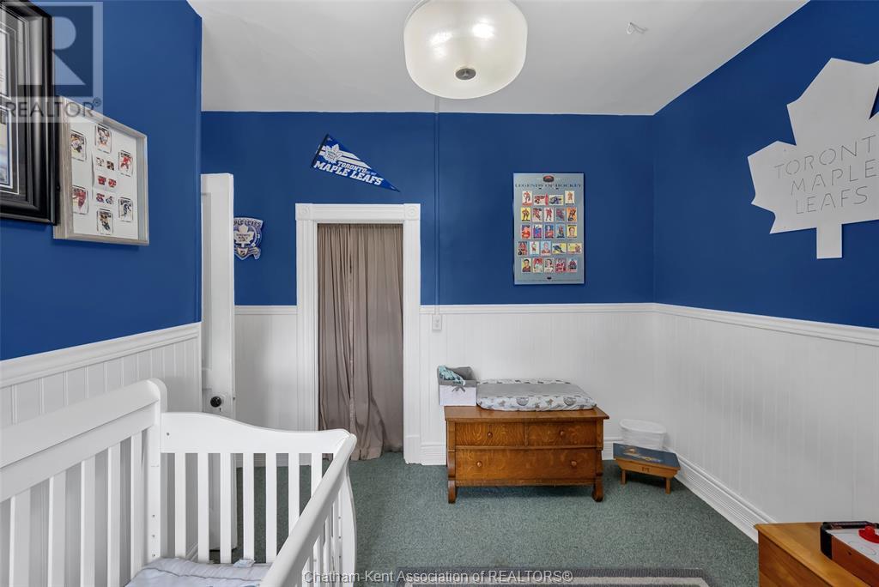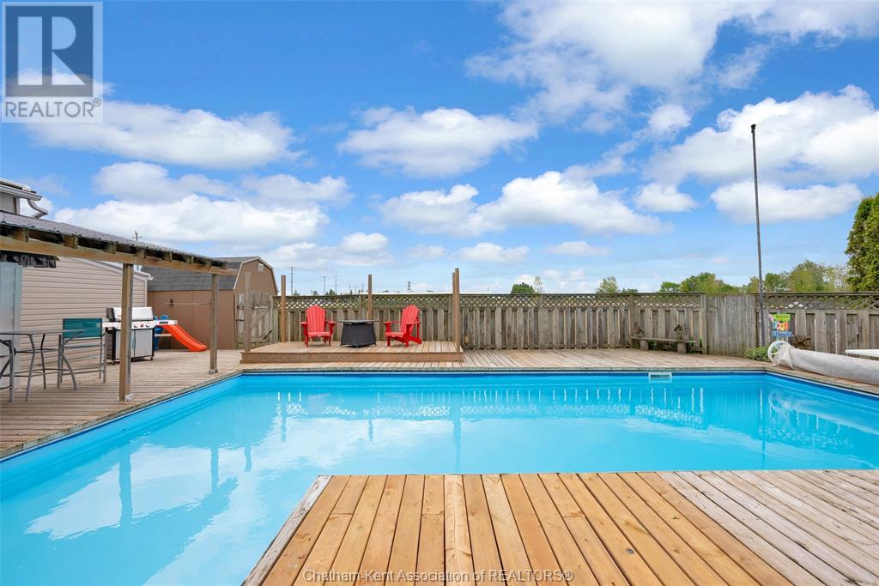126 King Street South Highgate, Ontario N0P 1T0
5 Bedroom 2 Bathroom
Inground Pool Central Air Conditioning Forced Air, Furnace Landscaped
$469,900
With 5 bedrooms, 2 bathrooms, a detached garage and a swimming pool, 126 King St S is your family home dream-come-true! Situated right at the southern edge of Highgate and overlooking farmland on two sides, it has a fantastic view and the privacy you crave. The main floor features a classic foyer, large L-shaped living room, a massive kitchen/dining area with a moveable island, main floor primary bedroom, 3pc bath with a tub, a den overlooking the pool area and main floor laundry. 4 nice sized bedrooms on the second floor plus a 3pc bath with a large tiled shower. Enjoy the privacy of the pool area and make the most out of your summer right in your own back yard! The wrap around porch and simple landscaping give the property terrific curb appeal and the double width asphalt driveway provides plenty of parking space for family and friends. High efficiency forced air gas heating and cooling, all vinyl windows, roof approx 10 years old, updated 100 AMP panel and wiring. The partial unfinished basement is spray foam insulated and offers ample storage space. Fridge, stove, freezer, washer and dryer included. Call today to book your personal viewing! (id:53193)
Property Details
| MLS® Number | 25012807 |
| Property Type | Single Family |
| Features | Double Width Or More Driveway, Paved Driveway |
| PoolType | Inground Pool |
Building
| BathroomTotal | 2 |
| BedroomsAboveGround | 5 |
| BedroomsTotal | 5 |
| Appliances | Dryer, Freezer, Refrigerator, Stove, Washer |
| ConstructedDate | 1900 |
| CoolingType | Central Air Conditioning |
| ExteriorFinish | Aluminum/vinyl |
| FlooringType | Carpeted, Ceramic/porcelain |
| FoundationType | Concrete |
| HeatingFuel | Natural Gas |
| HeatingType | Forced Air, Furnace |
| StoriesTotal | 2 |
| Type | House |
Parking
| Detached Garage | |
| Garage |
Land
| Acreage | No |
| LandscapeFeatures | Landscaped |
| Sewer | Septic System |
| SizeIrregular | 66.23x |
| SizeTotalText | 66.23x|under 1/2 Acre |
| ZoningDescription | Vr |
Rooms
| Level | Type | Length | Width | Dimensions |
|---|---|---|---|---|
| Second Level | 3pc Bathroom | 9 ft ,6 in | 8 ft ,2 in | 9 ft ,6 in x 8 ft ,2 in |
| Second Level | Bedroom | 11 ft ,11 in | 11 ft ,4 in | 11 ft ,11 in x 11 ft ,4 in |
| Second Level | Bedroom | 11 ft ,4 in | 9 ft ,10 in | 11 ft ,4 in x 9 ft ,10 in |
| Second Level | Bedroom | 12 ft ,2 in | 11 ft ,1 in | 12 ft ,2 in x 11 ft ,1 in |
| Second Level | Bedroom | 11 ft ,10 in | 10 ft | 11 ft ,10 in x 10 ft |
| Main Level | Laundry Room | 8 ft ,8 in | 6 ft ,7 in | 8 ft ,8 in x 6 ft ,7 in |
| Main Level | 3pc Bathroom | 11 ft ,11 in | 7 ft ,9 in | 11 ft ,11 in x 7 ft ,9 in |
| Main Level | Primary Bedroom | 18 ft ,10 in | 11 ft ,9 in | 18 ft ,10 in x 11 ft ,9 in |
| Main Level | Kitchen | 17 ft ,3 in | 11 ft ,11 in | 17 ft ,3 in x 11 ft ,11 in |
| Main Level | Dining Room | 11 ft ,11 in | 8 ft ,5 in | 11 ft ,11 in x 8 ft ,5 in |
| Main Level | Living Room | 19 ft ,8 in | 12 ft ,7 in | 19 ft ,8 in x 12 ft ,7 in |
| Main Level | Living Room | 13 ft ,7 in | 12 ft ,11 in | 13 ft ,7 in x 12 ft ,11 in |
| Main Level | Den | 14 ft ,9 in | 10 ft ,9 in | 14 ft ,9 in x 10 ft ,9 in |
https://www.realtor.ca/real-estate/28365086/126-king-street-south-highgate
Interested?
Contact us for more information
Ashley Wilton
Sales Representative
Royal LePage Peifer Realty(Blen) Brokerage
59 Talbot St W, P.o. Box 2363
Blenheim, Ontario N0P 1A0
59 Talbot St W, P.o. Box 2363
Blenheim, Ontario N0P 1A0
Elliot Wilton
Sales Person
Royal LePage Peifer Realty(Blen) Brokerage
59 Talbot St W, P.o. Box 2363
Blenheim, Ontario N0P 1A0
59 Talbot St W, P.o. Box 2363
Blenheim, Ontario N0P 1A0








