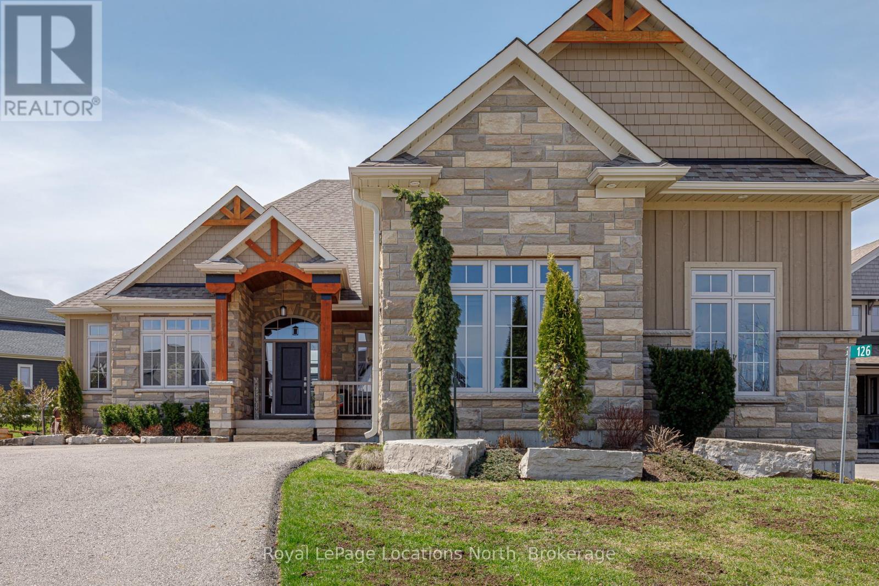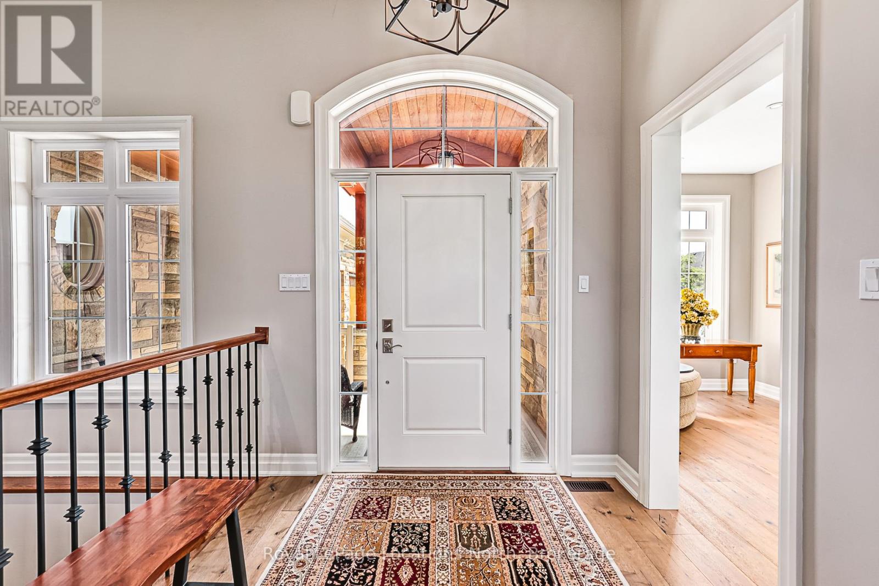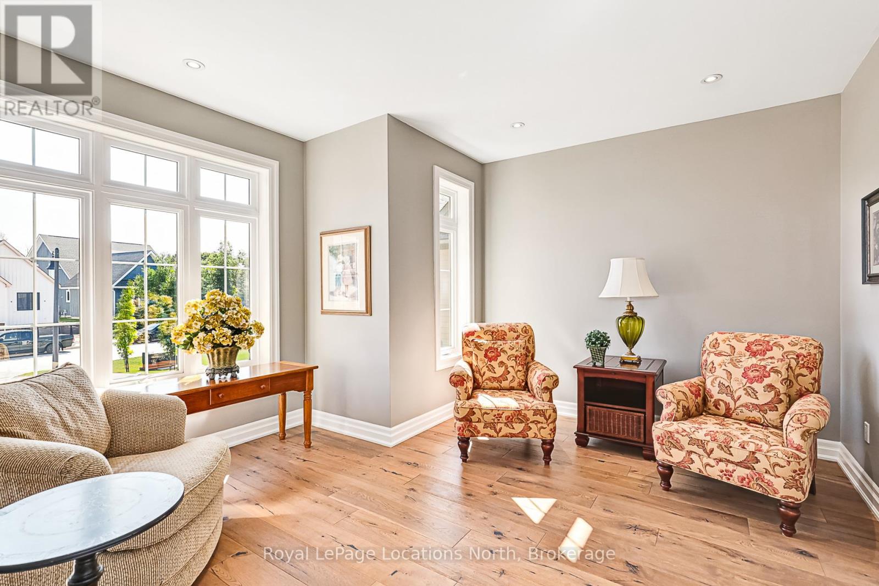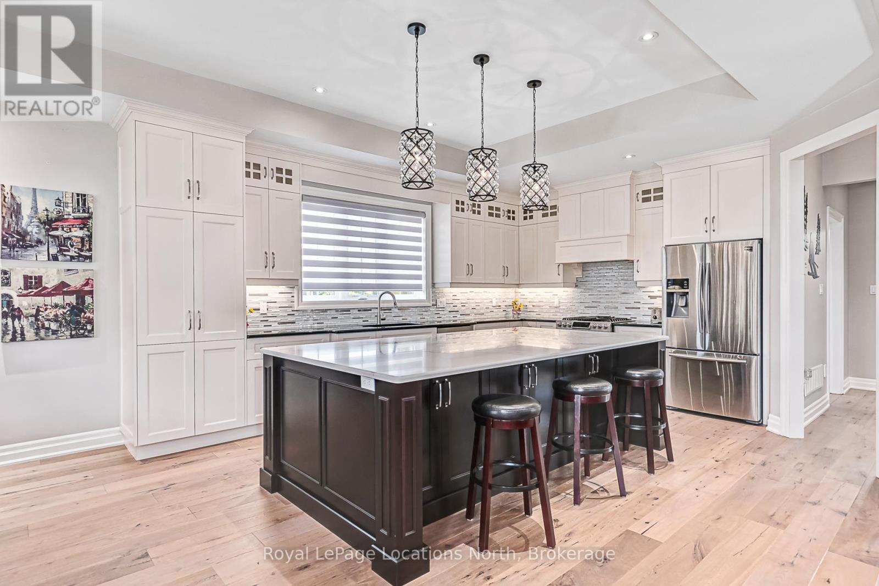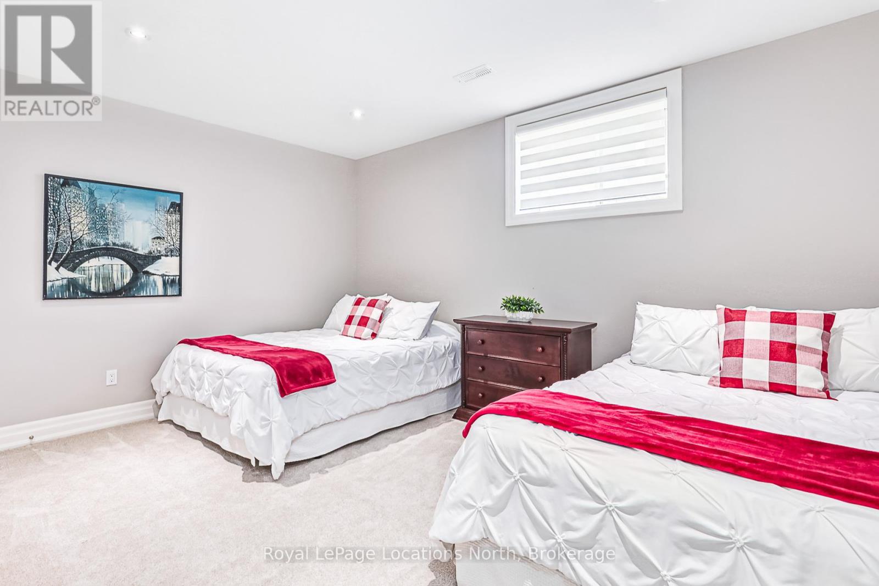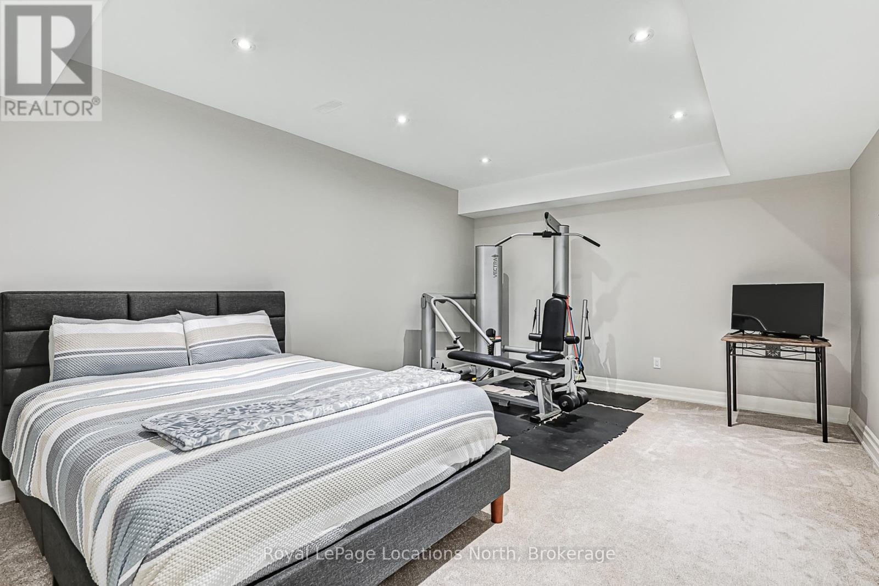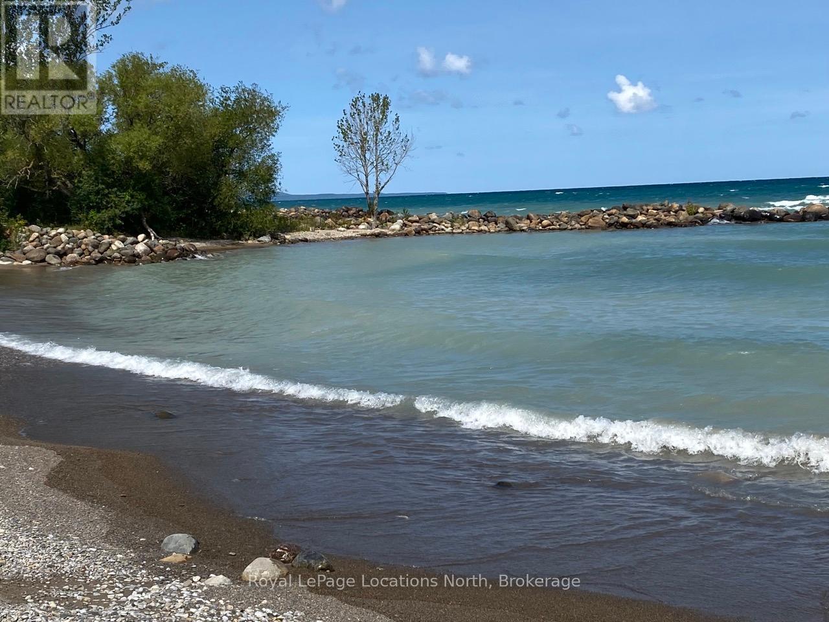126 West Ridge Drive Blue Mountains, Ontario N0H 2P0
3 Bedroom 3 Bathroom 2000 - 2500 sqft
Bungalow Fireplace Central Air Conditioning Forced Air
$1,695,000Maintenance, Parcel of Tied Land
$104.36 Monthly
Maintenance, Parcel of Tied Land
$104.36 MonthlyLORA BAY CUSTOM BUNGALOW! This exceptional custom bungalow showcases over 3,600 SF of meticulously designed living space.*** Step through the welcoming foyer into a bright, open layout where stunning hardwood floors, soaring cathedral ceilings, and a cozy Napoleon wood-burning fireplace set the tone for sophisticated living. The gourmet chef's kitchen flows effortlessly into the dining area, which opens through sliding patio doors to a covered porch enhanced by beautiful landscaping. The main floor features a sumptuous primary suite with oversized vanity and marble-clad shower, while a spacious mudroom/laundry provides direct access to the oversized garage.***The impressive lower level offers a large family room with gas fireplace, 9-foot ceilings, and oversized windows. Two additional bedrooms, a bonus room (currently a workout area), craft/office space, 4-piece bath, and wet bar/kitchenette complete this versatile space.***With 3 bedrooms, den, 2 bonus rooms, and 2.5 baths, there's ample room for family and guests. ****Enjoy exclusive Lora Bay amenities including golf course, clubhouse, dining facilities, members' lounge, simulator, gym, and pro shop. (id:53193)
Property Details
| MLS® Number | X12103463 |
| Property Type | Single Family |
| Community Name | Blue Mountains |
| EquipmentType | Water Heater |
| ParkingSpaceTotal | 6 |
| RentalEquipmentType | Water Heater |
Building
| BathroomTotal | 3 |
| BedroomsAboveGround | 1 |
| BedroomsBelowGround | 2 |
| BedroomsTotal | 3 |
| Age | 6 To 15 Years |
| Amenities | Fireplace(s) |
| Appliances | Water Meter, Central Vacuum, Dishwasher, Dryer, Garage Door Opener, Stove, Washer, Window Coverings, Refrigerator |
| ArchitecturalStyle | Bungalow |
| BasementDevelopment | Finished |
| BasementType | N/a (finished) |
| ConstructionStyleAttachment | Detached |
| CoolingType | Central Air Conditioning |
| ExteriorFinish | Stone, Wood |
| FireplacePresent | Yes |
| FireplaceTotal | 2 |
| FlooringType | Hardwood |
| FoundationType | Poured Concrete |
| HalfBathTotal | 1 |
| HeatingFuel | Natural Gas |
| HeatingType | Forced Air |
| StoriesTotal | 1 |
| SizeInterior | 2000 - 2500 Sqft |
| Type | House |
| UtilityWater | Municipal Water |
Parking
| Attached Garage | |
| Garage |
Land
| Acreage | No |
| SizeDepth | 150 Ft ,8 In |
| SizeFrontage | 71 Ft |
| SizeIrregular | 71 X 150.7 Ft |
| SizeTotalText | 71 X 150.7 Ft |
| ZoningDescription | R-1 |
Rooms
| Level | Type | Length | Width | Dimensions |
|---|---|---|---|---|
| Basement | Family Room | 8.53 m | 6.88 m | 8.53 m x 6.88 m |
| Basement | Games Room | 3.28 m | 4.11 m | 3.28 m x 4.11 m |
| Basement | Bedroom 2 | 3.99 m | 4.55 m | 3.99 m x 4.55 m |
| Basement | Bedroom 3 | 4.65 m | 4.11 m | 4.65 m x 4.11 m |
| Basement | Office | 3.38 m | 2.74 m | 3.38 m x 2.74 m |
| Basement | Den | 5.16 m | 3.89 m | 5.16 m x 3.89 m |
| Main Level | Den | 4.01 m | 4 m | 4.01 m x 4 m |
| Main Level | Primary Bedroom | 5.16 m | 4.14 m | 5.16 m x 4.14 m |
| Main Level | Great Room | 8.03 m | 6.5 m | 8.03 m x 6.5 m |
| Main Level | Dining Room | 4.29 m | 4.389 m | 4.29 m x 4.389 m |
| Main Level | Kitchen | 5.33 m | 4.52 m | 5.33 m x 4.52 m |
| Main Level | Mud Room | 3.38 m | 3.99 m | 3.38 m x 3.99 m |
Utilities
| Cable | Available |
https://www.realtor.ca/real-estate/28214216/126-west-ridge-drive-blue-mountains-blue-mountains
Interested?
Contact us for more information
Trish Duncan
Salesperson
Royal LePage Locations North
27 Arthur Street
Thornbury, Ontario N0H 2P0
27 Arthur Street
Thornbury, Ontario N0H 2P0

