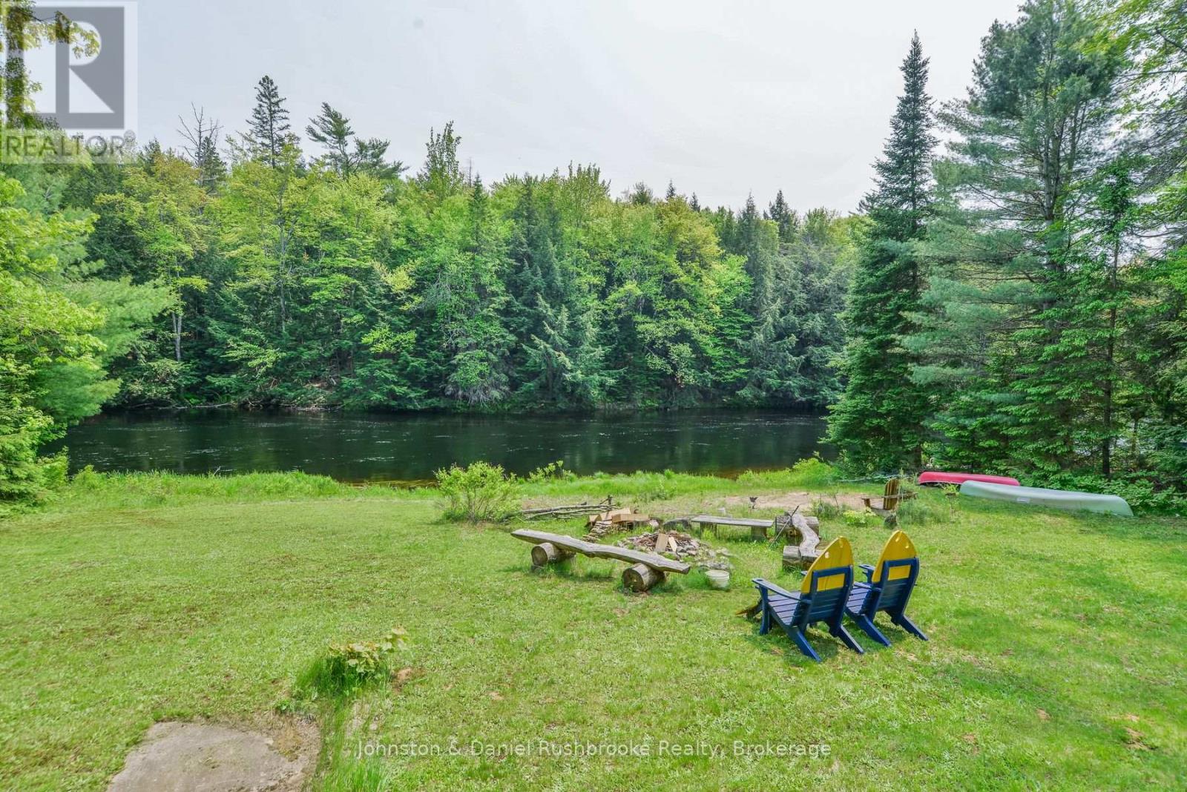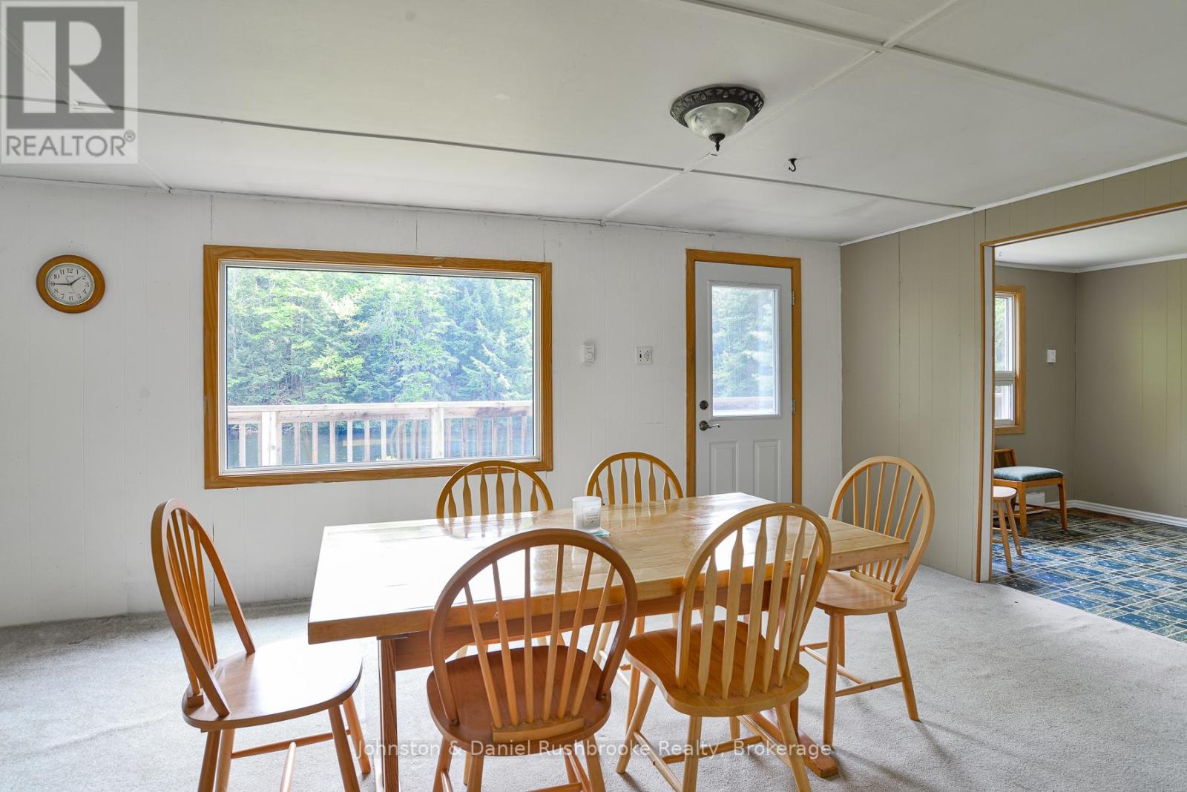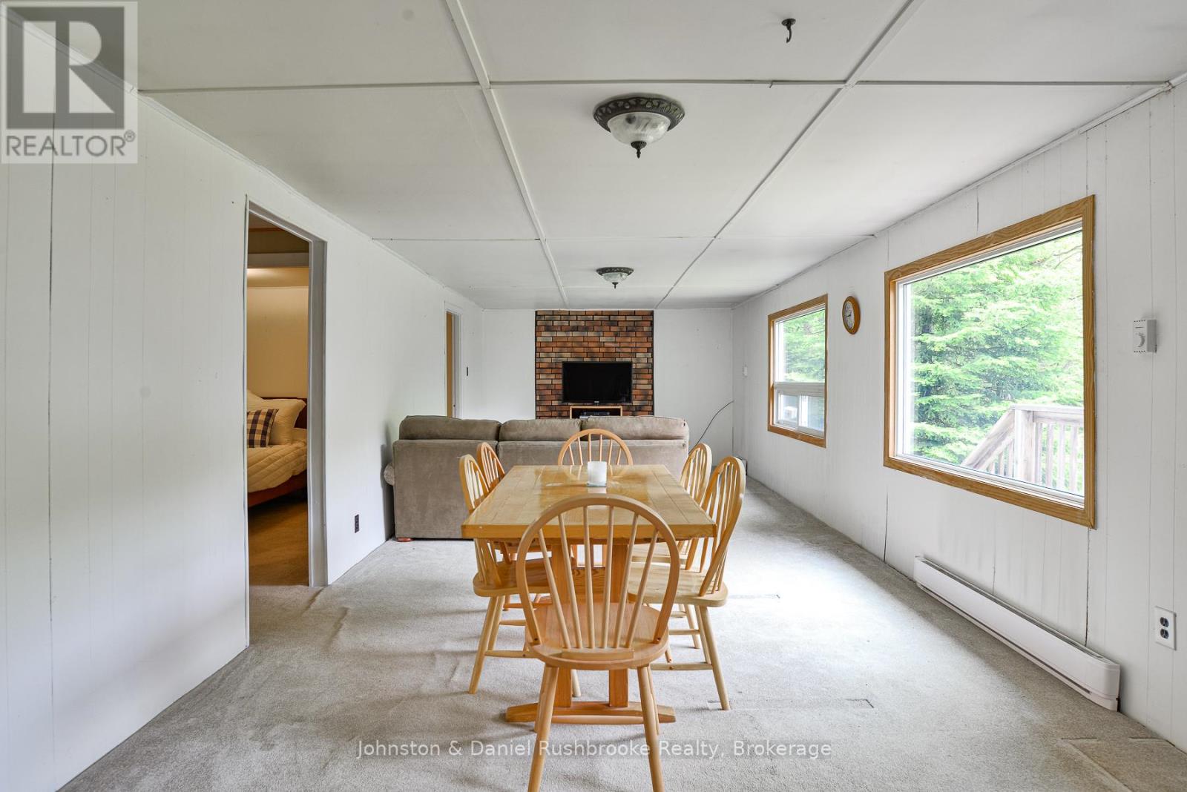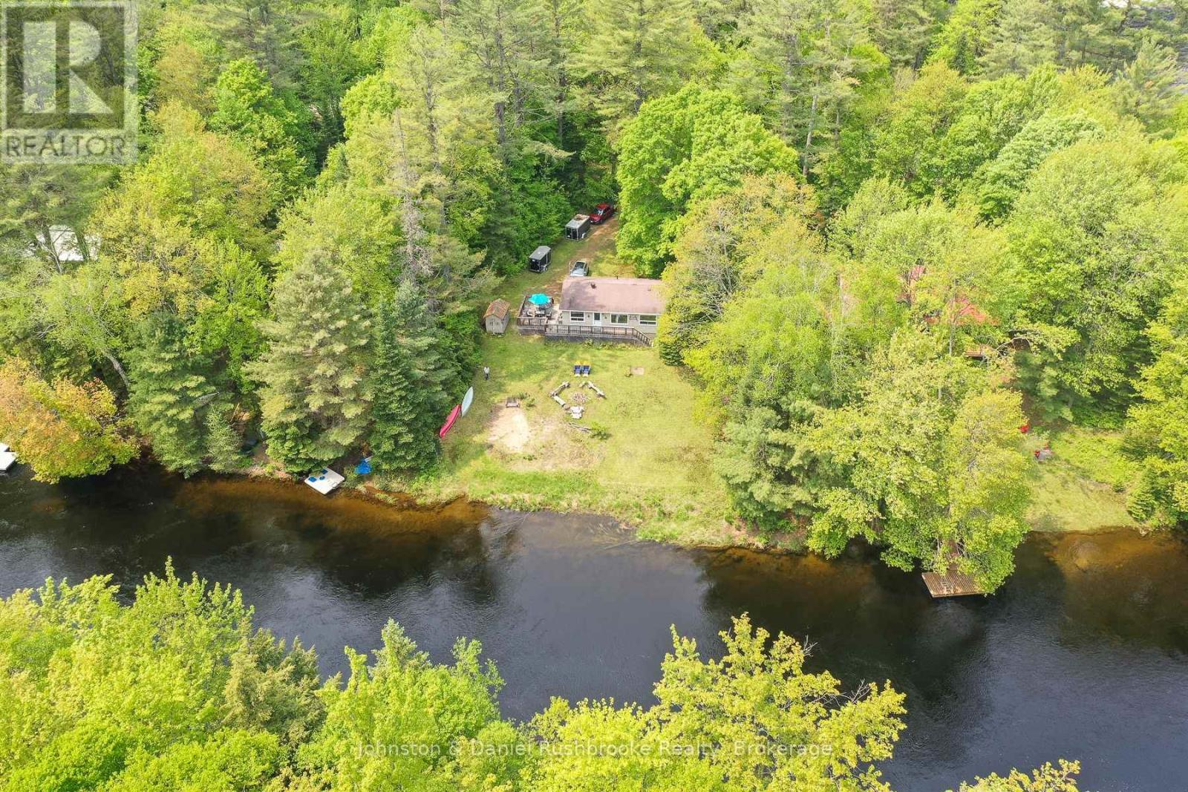1287 Sherwood Forest Road Bracebridge, Ontario P1L 1X3
3 Bedroom 1 Bathroom 700 - 1100 sqft
Bungalow Baseboard Heaters Waterfront
$799,000
Nestled on the shores of the beautiful Muskoka River, this cheerful family cottage offers 100' of south-facing, sunny frontage and a gently sloping, sandy waterfront, ideal for children of all ages. The open-concept cottage features over 1000 sq ft of living space with 3 bedrooms and a 4 pc bathroom. The river-facing deck, just off the cottage dining room, is perfect for BBQing and entertaining. The property is private, and the level yard, shaded by trees, creates a great children's play area. Explore boating, kayaking, and paddling on the river. In the evenings, gather around the river-view firepit for s'mores. There's also a bunkie and parking for 6+ cars--only minutes to the town of Bracebridge for shopping and dining and accessible by a year-round municipal road. (id:53193)
Property Details
| MLS® Number | X12196987 |
| Property Type | Single Family |
| Community Name | Oakley |
| Easement | Unknown, None |
| Features | Wooded Area, Flat Site |
| ParkingSpaceTotal | 6 |
| Structure | Deck |
| ViewType | River View, Direct Water View |
| WaterFrontType | Waterfront |
Building
| BathroomTotal | 1 |
| BedroomsAboveGround | 3 |
| BedroomsTotal | 3 |
| Appliances | Water Heater |
| ArchitecturalStyle | Bungalow |
| BasementType | Crawl Space |
| ConstructionStyleAttachment | Detached |
| ExteriorFinish | Wood, Stone |
| FoundationType | Block |
| HeatingFuel | Electric |
| HeatingType | Baseboard Heaters |
| StoriesTotal | 1 |
| SizeInterior | 700 - 1100 Sqft |
| Type | House |
| UtilityWater | Lake/river Water Intake |
Parking
| No Garage |
Land
| AccessType | Public Road, Year-round Access |
| Acreage | No |
| Sewer | Septic System |
| SizeDepth | 150 Ft |
| SizeFrontage | 100 Ft |
| SizeIrregular | 100 X 150 Ft |
| SizeTotalText | 100 X 150 Ft |
| SurfaceWater | River/stream |
| ZoningDescription | Sr1 |
Rooms
| Level | Type | Length | Width | Dimensions |
|---|---|---|---|---|
| Main Level | Living Room | 5.18 m | 3.54 m | 5.18 m x 3.54 m |
| Main Level | Dining Room | 4.03 m | 3.54 m | 4.03 m x 3.54 m |
| Main Level | Kitchen | 3.49 m | 2.43 m | 3.49 m x 2.43 m |
| Main Level | Eating Area | 3.54 m | 2.7 m | 3.54 m x 2.7 m |
| Main Level | Primary Bedroom | 3.52 m | 2.64 m | 3.52 m x 2.64 m |
| Main Level | Bedroom 2 | 3.52 m | 2.61 m | 3.52 m x 2.61 m |
| Main Level | Bedroom 3 | 3.52 m | 2.41 m | 3.52 m x 2.41 m |
| Main Level | Bathroom | 2.43 m | 1.49 m | 2.43 m x 1.49 m |
https://www.realtor.ca/real-estate/28418148/1287-sherwood-forest-road-bracebridge-oakley-oakley
Interested?
Contact us for more information
Krista Hilton
Salesperson
Johnston & Daniel Rushbrooke Realty
118 Medora Street
Port Carling, Ontario P0B 1J0
118 Medora Street
Port Carling, Ontario P0B 1J0
Scarlett Hilton
Salesperson
Johnston & Daniel Rushbrooke Realty
118 Medora Street
Port Carling, Ontario P0B 1J0
118 Medora Street
Port Carling, Ontario P0B 1J0

























