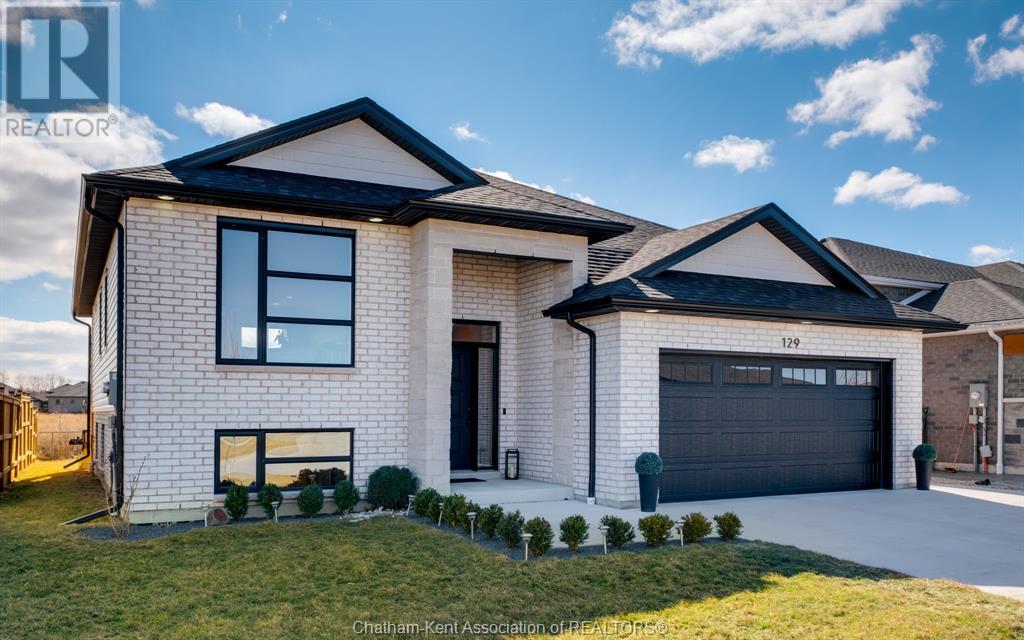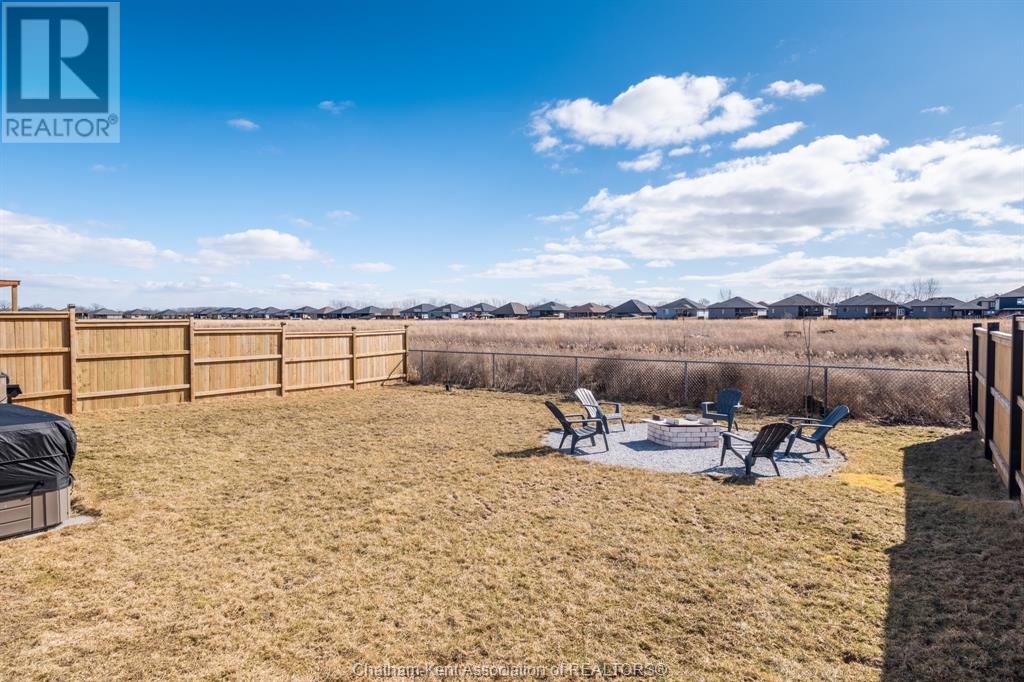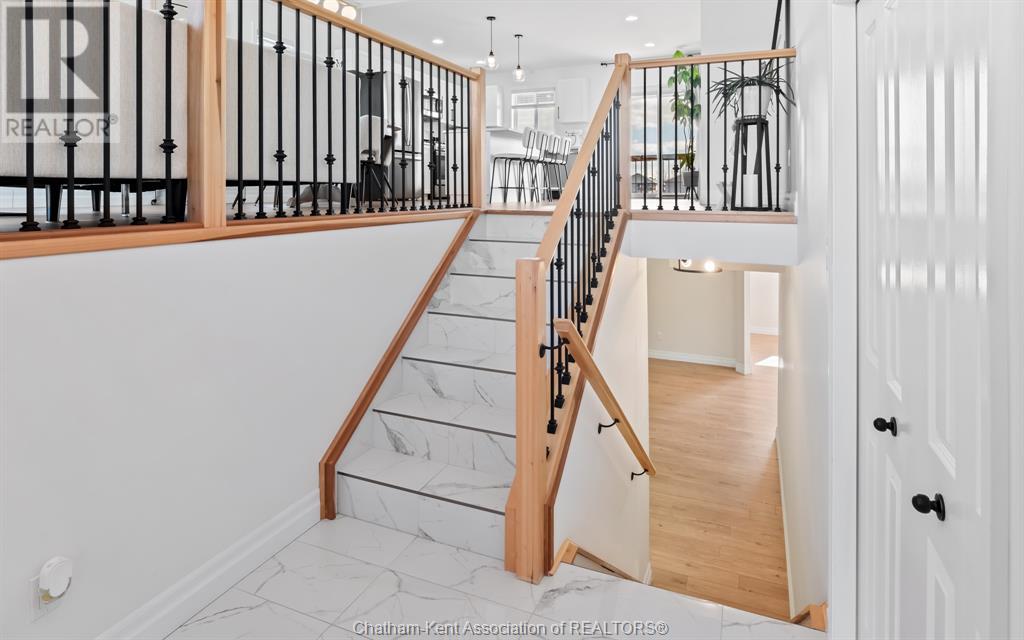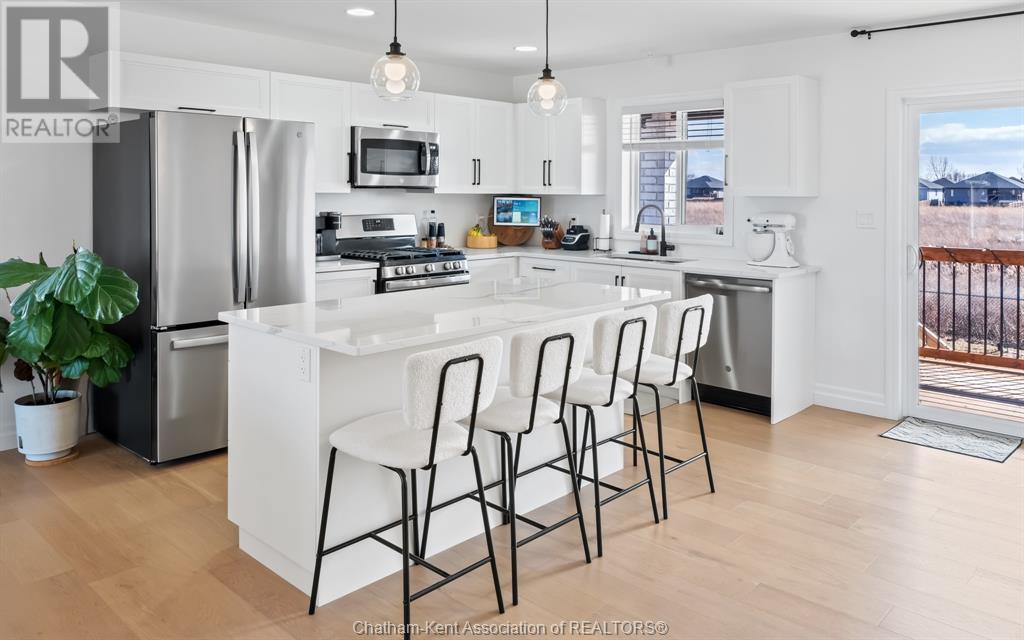129 Lambert Street Amherstburg, Ontario N9V 0G5
5 Bedroom 3 Bathroom
Raised Ranch Central Air Conditioning Floor Heat, Forced Air
$849,000
This stunning move-in-ready home, built in 2021 by PC Custom Homes, offers modern design, comfort, and convenience. Nestled in a peaceful neighborhood with no rear neighbor, it features 5 bedrooms, 3 bathrooms, and an open layout with tray ceilings, custom blinds, and high-end finishes that enhance the elegant interior. The luxurious master suite includes a walk-in closet and private ensuite, while the gourmet kitchen boasts an extended island and gas stove, perfect for cooking and entertaining. Outdoor spaces include a front porch, covered patio, and new deck, plus a private backyard retreat with a hot tub, fire pit, and landscaped seating—ideal for relaxing or hosting guests. Energy-efficient upgrades: gas dryer, tankless water heater, EV outlet, and an insulated double garage. The finished basement adds extra living space, and the fully fenced yard ensures privacy. Still under Tarion Warranty—don’t miss this exceptional home! Private Sale. Click More Info for Seller’s Contact. (id:53193)
Property Details
| MLS® Number | 25004944 |
| Property Type | Single Family |
| Features | Double Width Or More Driveway, Finished Driveway, Front Driveway |
Building
| BathroomTotal | 3 |
| BedroomsAboveGround | 3 |
| BedroomsBelowGround | 2 |
| BedroomsTotal | 5 |
| Appliances | Hot Tub, Dishwasher, Dryer, Refrigerator, Stove, Washer |
| ArchitecturalStyle | Raised Ranch |
| ConstructedDate | 2022 |
| ConstructionStyleAttachment | Detached |
| CoolingType | Central Air Conditioning |
| ExteriorFinish | Aluminum/vinyl, Brick |
| FlooringType | Carpeted, Ceramic/porcelain, Hardwood, Laminate |
| FoundationType | Concrete |
| HeatingFuel | Natural Gas |
| HeatingType | Floor Heat, Forced Air |
| Type | House |
Parking
| Attached Garage | |
| Garage |
Land
| Acreage | No |
| FenceType | Fence |
| SizeIrregular | 50.39x125.25 |
| SizeTotalText | 50.39x125.25 |
| ZoningDescription | Res |
Rooms
| Level | Type | Length | Width | Dimensions |
|---|---|---|---|---|
| Lower Level | Laundry Room | Measurements not available | ||
| Lower Level | 3pc Ensuite Bath | Measurements not available | ||
| Lower Level | Bedroom | Measurements not available | ||
| Lower Level | Bedroom | Measurements not available | ||
| Lower Level | Family Room | Measurements not available | ||
| Main Level | 3pc Ensuite Bath | Measurements not available | ||
| Main Level | 4pc Bathroom | Measurements not available | ||
| Main Level | Bedroom | 10 ft | 12 ft | 10 ft x 12 ft |
| Main Level | Bedroom | 10 ft | 12 ft | 10 ft x 12 ft |
| Main Level | Primary Bedroom | 12 ft | 12 ft | 12 ft x 12 ft |
| Main Level | Kitchen | 16 ft ,4 in | 12 ft ,8 in | 16 ft ,4 in x 12 ft ,8 in |
| Main Level | Living Room/dining Room | 11 ft ,8 in | 28 ft | 11 ft ,8 in x 28 ft |
| Main Level | Foyer | Measurements not available |
https://www.realtor.ca/real-estate/27977781/129-lambert-street-amherstburg
Interested?
Contact us for more information
Kimberly Zdunich
Broker
Times Realty Group Inc.
202 King St W. Unit 300j
Chatham, Ontario N7M 1E5
202 King St W. Unit 300j
Chatham, Ontario N7M 1E5



























