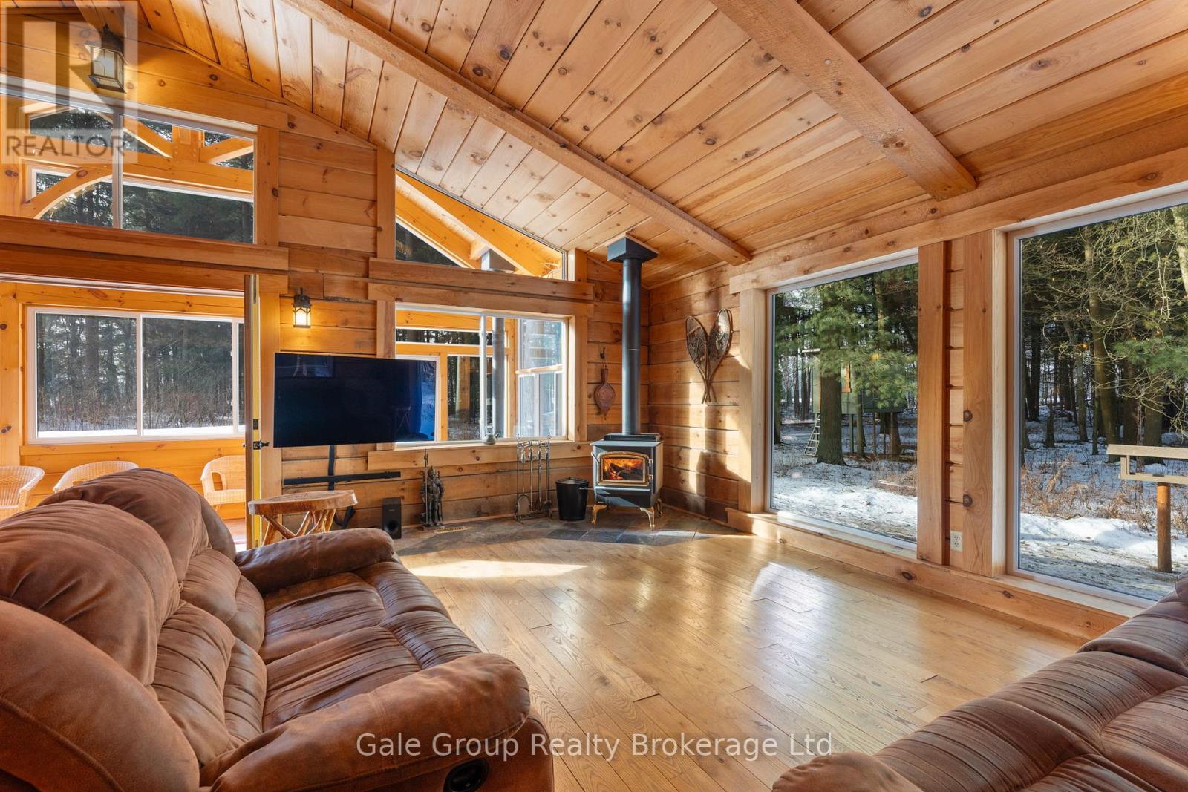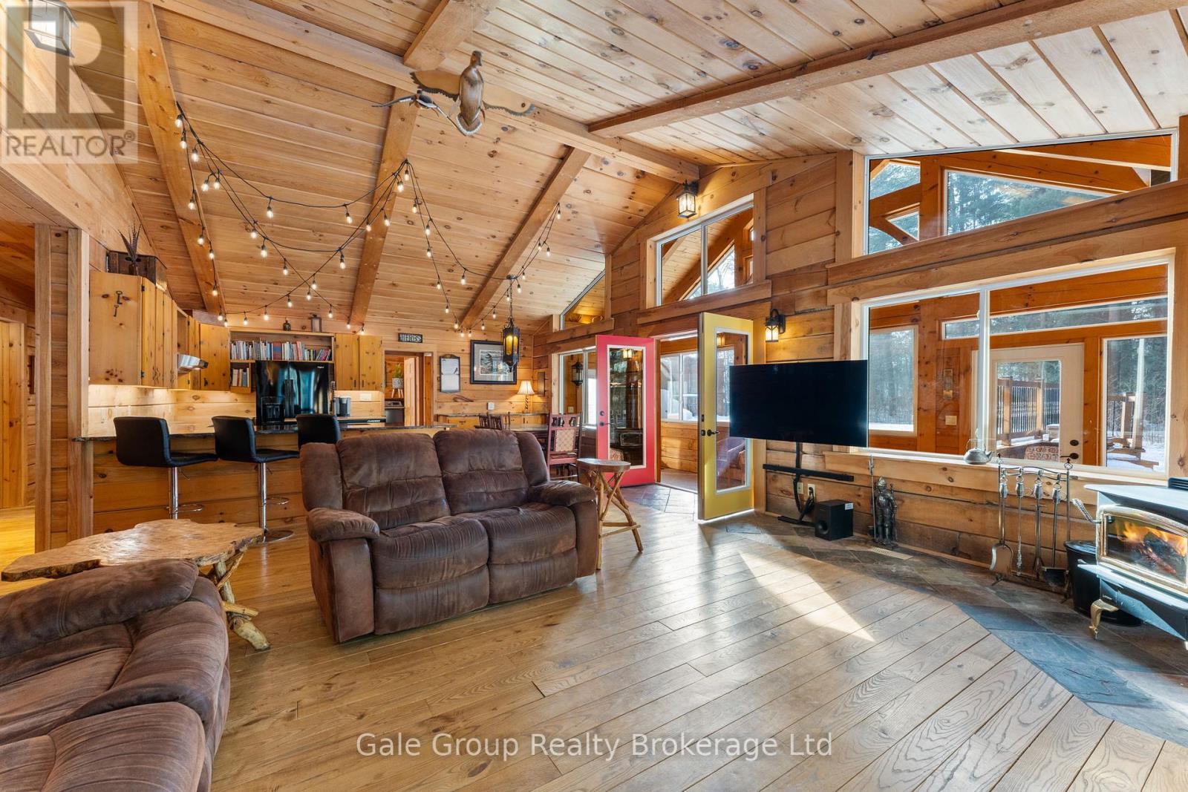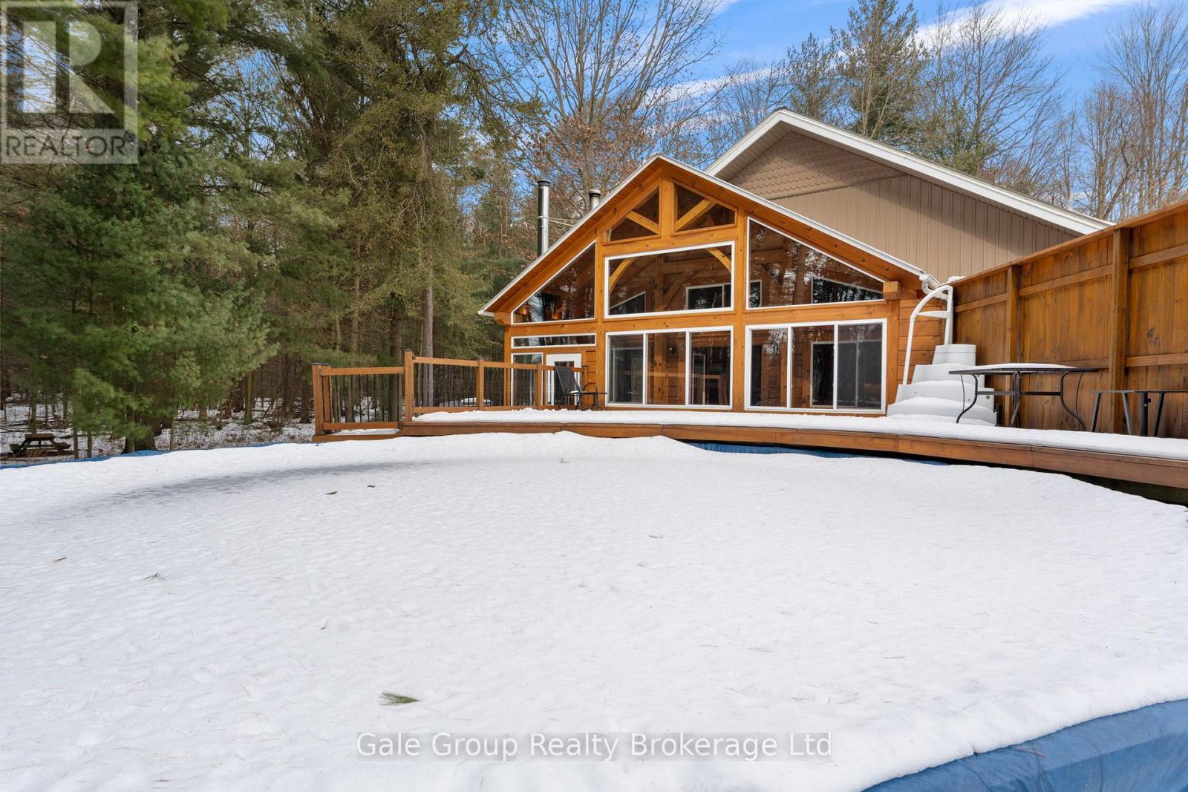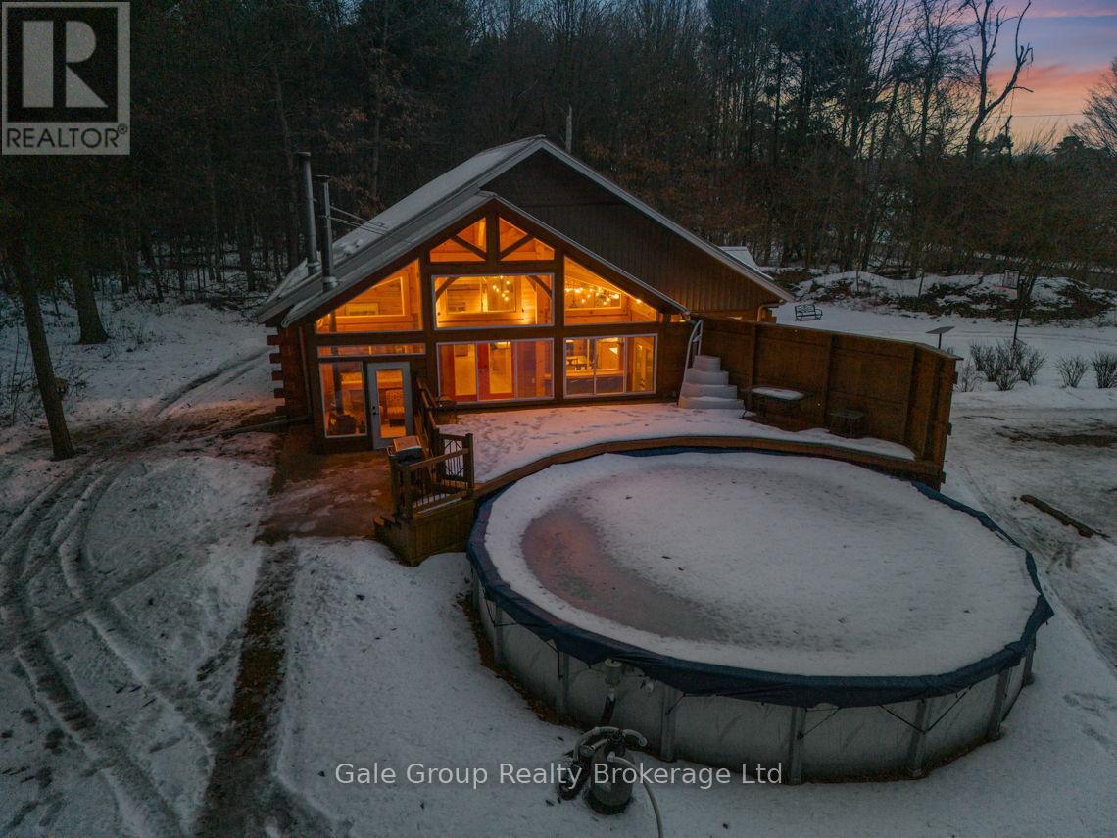1293 North Road Norfolk, Ontario N0E 1G0
5 Bedroom 2 Bathroom 1500 - 2000 sqft
Fireplace Above Ground Pool Central Air Conditioning, Air Exchanger Forced Air Acreage
$1,249,900
An extraordinary lifestyle property where your dream of seclusion, outdoor adventure, and sustainable living becomes a reality. This stunning 50+ acre bush property offers an unparalleled opportunity to live amidst nature, with every detail of the custom-built 3+2 bedroom, 2-bathroom log cabin designed to offer both luxury and function. Whether you're seeking a peaceful retreat, a self-sufficient homestead, a private paradise for outdoor pursuits, while having the ability to host any size family / friend gatherings this property is ready to fulfill your every desire. At the heart of this expansive property sits a meticulously crafted log cabin, built to stand the test of time. The home is constructed with high-quality, locally sourced timber, showcasing the beauty and warmth of natural wood throughout. 2 wood burning fireplaces offer an efficient, free heat source using timber from the land and the tap water taste is unbelievable. The large windows throughout the home allow for uninterrupted views of the property, flooding each room with natural light and allowing you to stay connected with the outdoors. The vaulted ceilings in the great room and 4 season sunroom add so much character and charm to this unbelievable main floor. With 5 bedrooms and 2 full bathrooms, this home is versatile and adaptable to any size family. The true attraction to this lifestyle property is the 50+ acres of unspoiled land. With a purpose planted bush lot, a diverse array of tree species ensures sustainable living for years to come. Activities such as fishing, hunting, hiking, ATV'ing, snowmobiling, cross country skiing, snow shoeing, camping, gardening, harvesting next years wood for the fireplaces, family and friend gatherings, bonfires are just a way of life here. Reconnect with nature and let this be your escape from the hustle and bustle of everyday life. Lots of value in the standing timber for extra income. Click on the multimedia button to view the video and more photos. (id:53193)
Property Details
| MLS® Number | X11992646 |
| Property Type | Single Family |
| Community Name | Langton |
| Features | Wooded Area, Irregular Lot Size, Dry, Sump Pump |
| ParkingSpaceTotal | 10 |
| PoolType | Above Ground Pool |
| Structure | Deck, Porch, Workshop |
Building
| BathroomTotal | 2 |
| BedroomsAboveGround | 3 |
| BedroomsBelowGround | 2 |
| BedroomsTotal | 5 |
| Age | 16 To 30 Years |
| Amenities | Fireplace(s) |
| Appliances | Water Heater, Dishwasher, Dryer, Freezer, Stove, Washer, Refrigerator |
| BasementDevelopment | Finished |
| BasementType | Full (finished) |
| ConstructionStyleAttachment | Detached |
| CoolingType | Central Air Conditioning, Air Exchanger |
| ExteriorFinish | Log, Vinyl Siding |
| FireplacePresent | Yes |
| FireplaceTotal | 2 |
| FoundationType | Concrete |
| HeatingFuel | Propane |
| HeatingType | Forced Air |
| StoriesTotal | 2 |
| SizeInterior | 1500 - 2000 Sqft |
| Type | House |
| UtilityWater | Drilled Well |
Parking
| No Garage |
Land
| Acreage | Yes |
| Sewer | Septic System |
| SizeIrregular | 1096 X 2214.2 Acre |
| SizeTotalText | 1096 X 2214.2 Acre|50 - 100 Acres |
| ZoningDescription | A |
Rooms
| Level | Type | Length | Width | Dimensions |
|---|---|---|---|---|
| Lower Level | Games Room | 5.36 m | 3.35 m | 5.36 m x 3.35 m |
| Lower Level | Bedroom 4 | 4.04 m | 3.81 m | 4.04 m x 3.81 m |
| Lower Level | Bedroom 5 | 3.81 m | 3.48 m | 3.81 m x 3.48 m |
| Lower Level | Utility Room | 5.74 m | 3.76 m | 5.74 m x 3.76 m |
| Lower Level | Family Room | 5.38 m | 4.72 m | 5.38 m x 4.72 m |
| Main Level | Living Room | 6.02 m | 5.61 m | 6.02 m x 5.61 m |
| Main Level | Bathroom | 2.8 m | 1.9 m | 2.8 m x 1.9 m |
| Main Level | Bathroom | 2.4 m | 1.2 m | 2.4 m x 1.2 m |
| Main Level | Kitchen | 3.63 m | 3.53 m | 3.63 m x 3.53 m |
| Main Level | Dining Room | 3.51 m | 1.98 m | 3.51 m x 1.98 m |
| Main Level | Primary Bedroom | 3.89 m | 3.15 m | 3.89 m x 3.15 m |
| Main Level | Bedroom 2 | 3.89 m | 3.15 m | 3.89 m x 3.15 m |
| Main Level | Bedroom 3 | 2.79 m | 2.79 m | 2.79 m x 2.79 m |
| Main Level | Laundry Room | 3.12 m | 1.75 m | 3.12 m x 1.75 m |
| Main Level | Sunroom | 7.9 m | 2.36 m | 7.9 m x 2.36 m |
Utilities
| Wireless | Available |
https://www.realtor.ca/real-estate/27962678/1293-north-road-norfolk-langton-langton
Interested?
Contact us for more information
Jay Friesen
Broker
Gale Group Realty Brokerage Ltd
425 Dundas Street
Woodstock, Ontario N4S 1B8
425 Dundas Street
Woodstock, Ontario N4S 1B8
Jennifer Gale
Broker of Record
Gale Group Realty Brokerage Ltd
425 Dundas Street
Woodstock, Ontario N4S 1B8
425 Dundas Street
Woodstock, Ontario N4S 1B8


















































