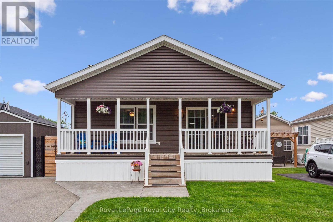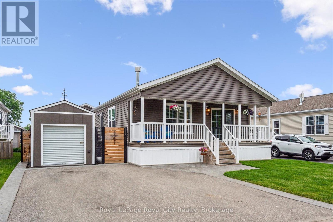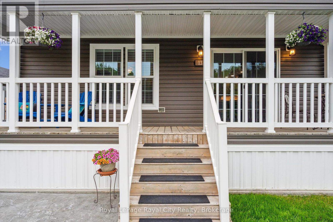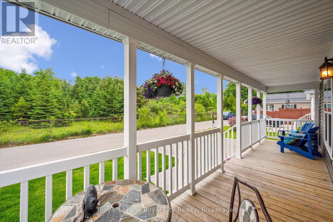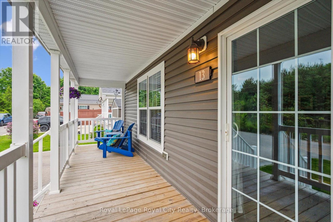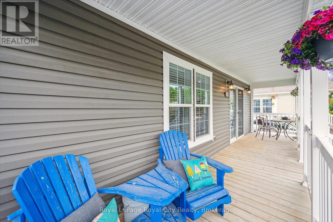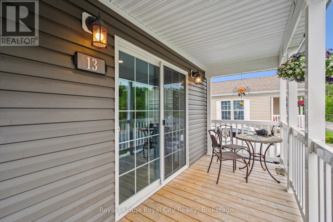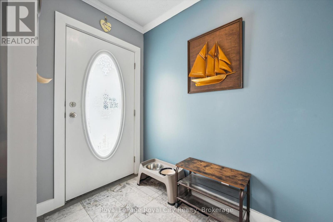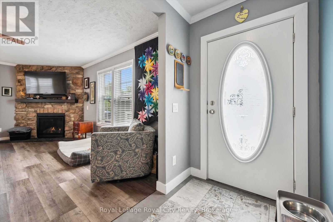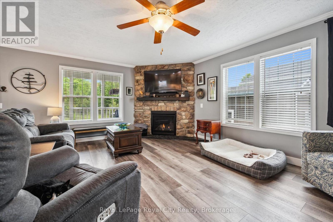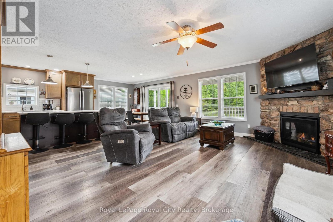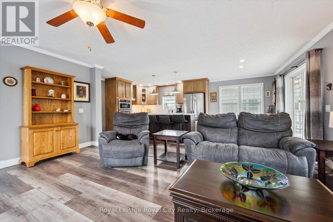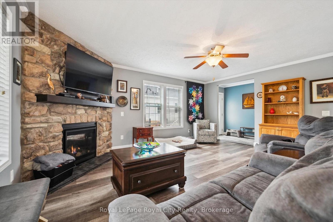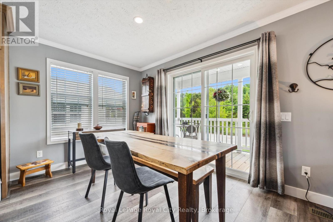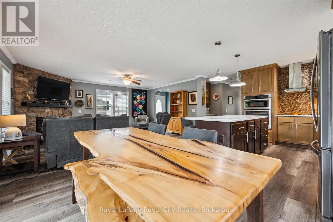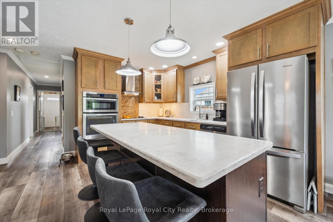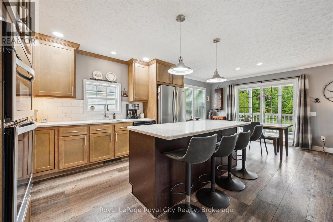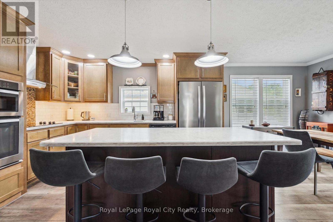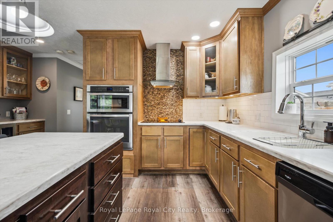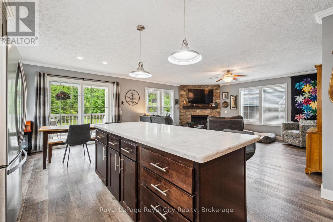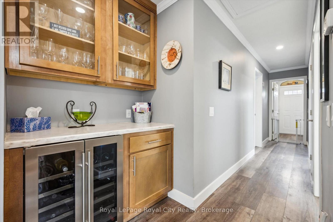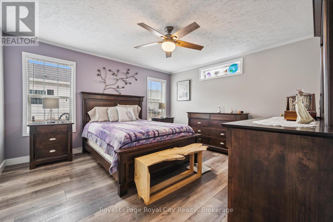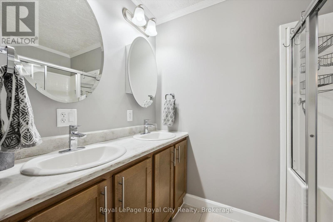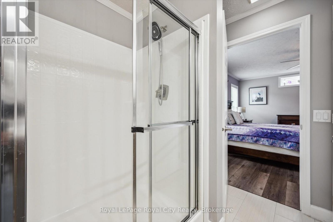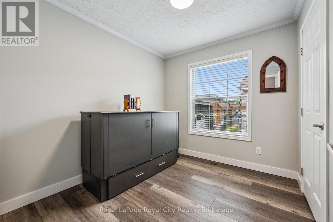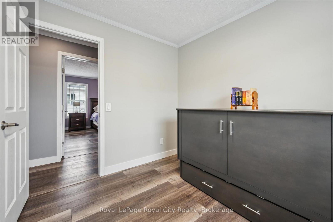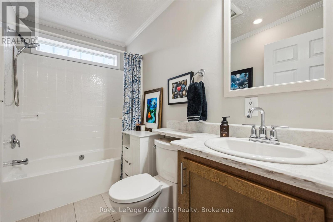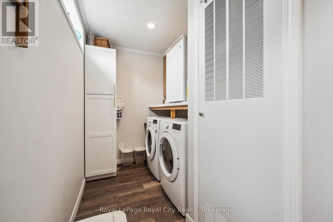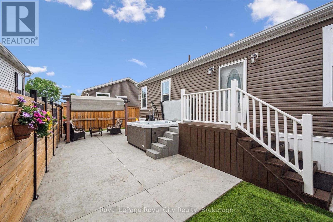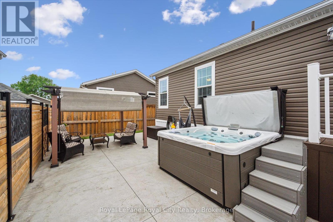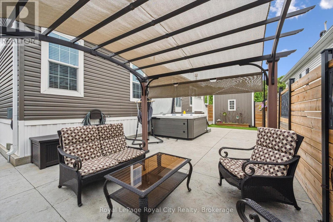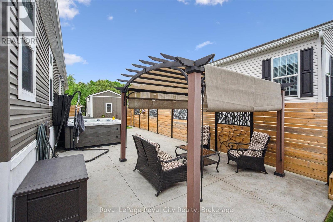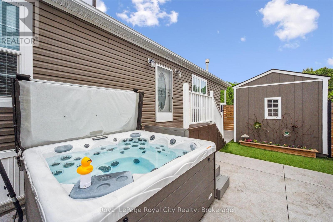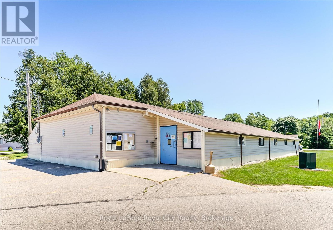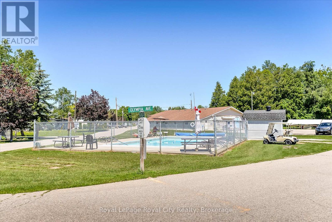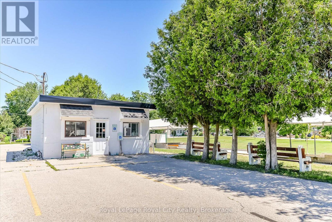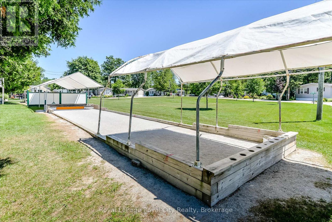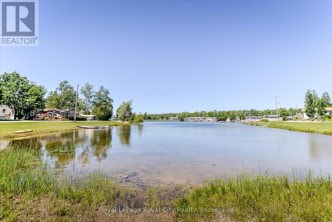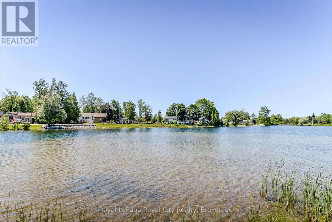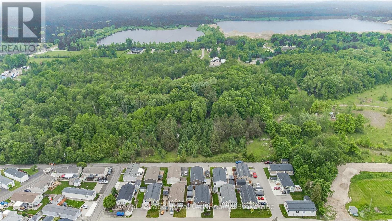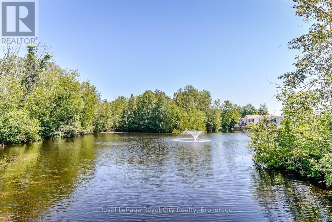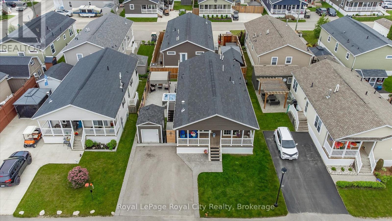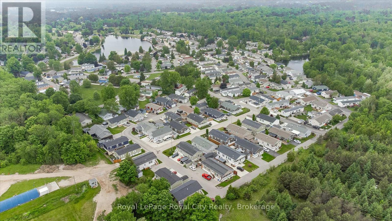13 Basswood Road Pvt Road Puslinch, Ontario N0B 2J0
2 Bedroom 2 Bathroom 1100 - 1500 sqft
Bungalow Fireplace Inground Pool Central Air Conditioning Forced Air
$724,000Maintenance, Parcel of Tied Land
$593 Monthly
Maintenance, Parcel of Tied Land
$593 MonthlyWelcome to Mini Lakes! Get ready to be impressed! This spacious 2-bedroom, 2-bath home offers all the comforts you need. It features a cozy gas fireplace in the living room, a convenient laundry room, and a large kitchen complete with an island workspace and dual-temperature wine cooler. The home also includes an owned on-demand water heater and a water softener. Laminate floors run throughout the house. The outdoor space is private, featuring a concrete patio, a hot tub with a waterfall and jets, and a gazebo with a cloth covering for those hot summer days. Additionally, there is a custom fence and a mini garage that can accommodate a golf cart and has power ran to it. The yard is low maintenance, with Forever grass in two areas. The double driveway, enhanced with decorative edging, leads to a beautiful front porch that spans the entire length of the home perfect for overlooking the forest across the road. A short stroll will take you to the mini lakes that this community is known for, as well as the inground pool. The clubhouse offers a variety of activities for owners, including games, events, and opportunities to get to know your neighbors. POTL fees include road maintenance/snow removal, pool, club house, common area maintenance (id:53193)
Property Details
| MLS® Number | X12209770 |
| Property Type | Single Family |
| Community Name | Rural Puslinch East |
| AmenitiesNearBy | Park |
| CommunityFeatures | Community Centre |
| EquipmentType | None |
| Features | Wooded Area, Conservation/green Belt |
| ParkingSpaceTotal | 2 |
| PoolType | Inground Pool |
| RentalEquipmentType | None |
| Structure | Shed |
Building
| BathroomTotal | 2 |
| BedroomsAboveGround | 2 |
| BedroomsTotal | 2 |
| Age | 6 To 15 Years |
| Amenities | Fireplace(s) |
| Appliances | Oven - Built-in, Range, Water Heater - Tankless, Dishwasher, Dryer, Stove, Washer, Wine Fridge, Refrigerator |
| ArchitecturalStyle | Bungalow |
| ConstructionStyleAttachment | Detached |
| CoolingType | Central Air Conditioning |
| ExteriorFinish | Vinyl Siding, Shingles |
| FireProtection | Monitored Alarm, Security System |
| FireplacePresent | Yes |
| FireplaceTotal | 1 |
| FlooringType | Laminate |
| FoundationType | Concrete, Slab |
| HeatingFuel | Natural Gas |
| HeatingType | Forced Air |
| StoriesTotal | 1 |
| SizeInterior | 1100 - 1500 Sqft |
| Type | House |
| UtilityWater | Community Water System |
Parking
| Detached Garage | |
| Garage |
Land
| Acreage | No |
| FenceType | Fully Fenced, Fenced Yard |
| LandAmenities | Park |
| Sewer | Sanitary Sewer |
| SizeDepth | 26.38 M |
| SizeFrontage | 15.56 M |
| SizeIrregular | 15.6 X 26.4 M |
| SizeTotalText | 15.6 X 26.4 M |
| SurfaceWater | Lake/pond |
| ZoningDescription | Ml H-1 |
Rooms
| Level | Type | Length | Width | Dimensions |
|---|---|---|---|---|
| Main Level | Living Room | 5.42 m | 4.09 m | 5.42 m x 4.09 m |
| Main Level | Dining Room | 3.89 m | 2.63 m | 3.89 m x 2.63 m |
| Main Level | Kitchen | 4.79 m | 4.29 m | 4.79 m x 4.29 m |
| Main Level | Primary Bedroom | 4.17 m | 3.92 m | 4.17 m x 3.92 m |
| Main Level | Bedroom 2 | 2.82 m | 2.53 m | 2.82 m x 2.53 m |
| Main Level | Bathroom | 2.48 m | 2.45 m | 2.48 m x 2.45 m |
| Main Level | Bathroom | 2.8 m | 1.52 m | 2.8 m x 1.52 m |
| Main Level | Laundry Room | 3.91 m | 1.89 m | 3.91 m x 1.89 m |
https://www.realtor.ca/real-estate/28444851/13-basswood-road-pvt-road-puslinch-rural-puslinch-east
Interested?
Contact us for more information
Karen Jans
Salesperson
Royal LePage Royal City Realty
30 Edinburgh Road North
Guelph, Ontario N1H 7J1
30 Edinburgh Road North
Guelph, Ontario N1H 7J1
Krystal Lee Moore
Broker
Royal LePage Triland Realty

