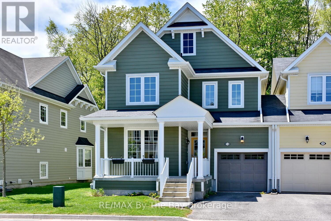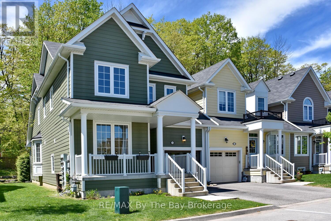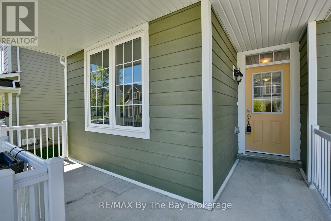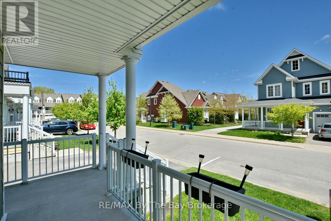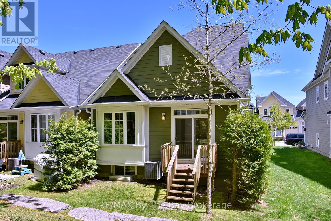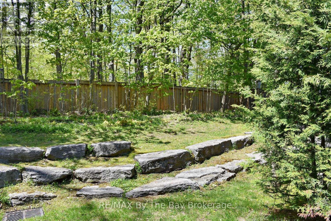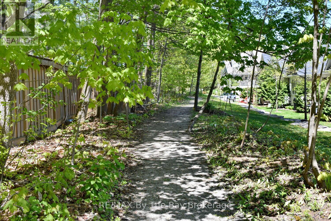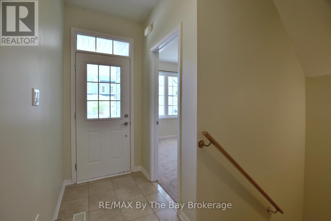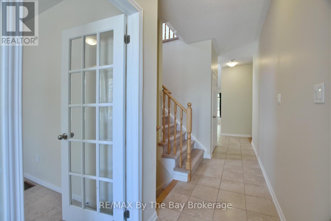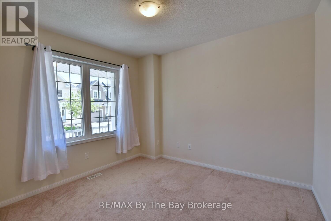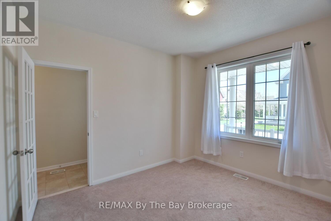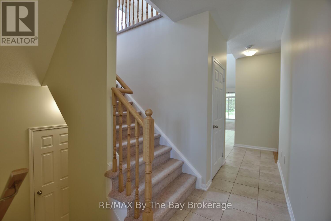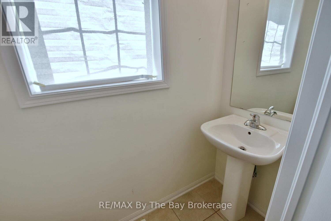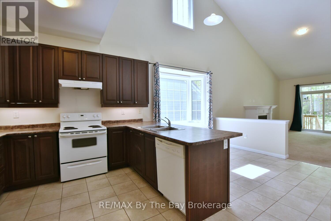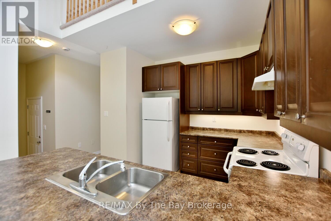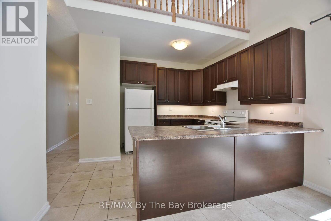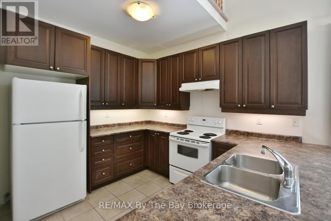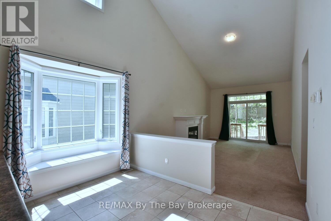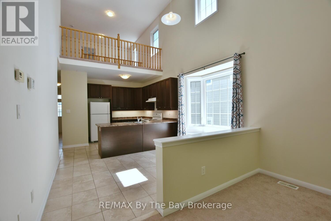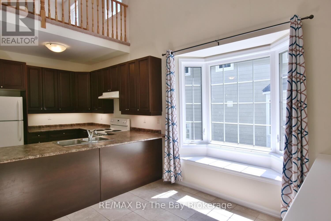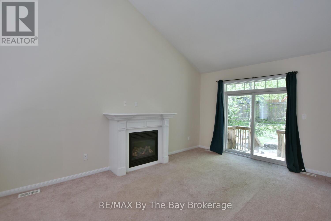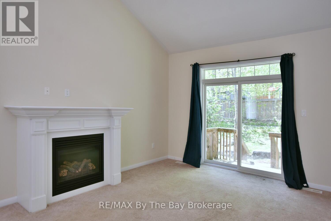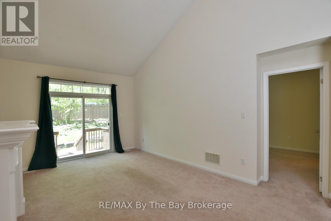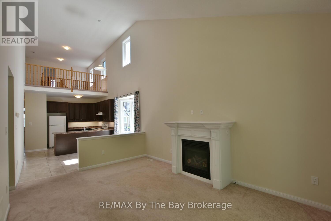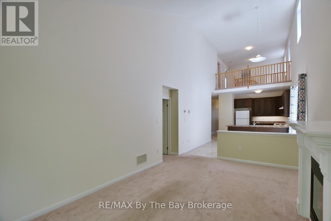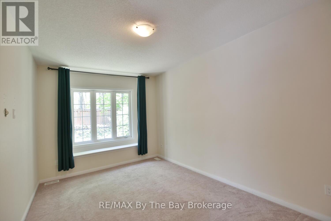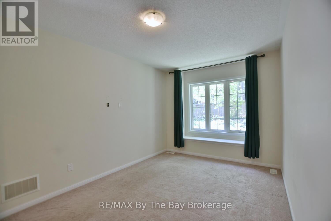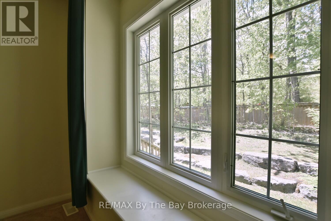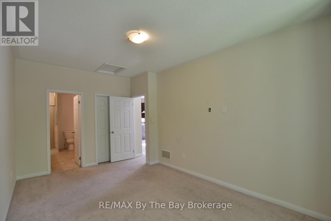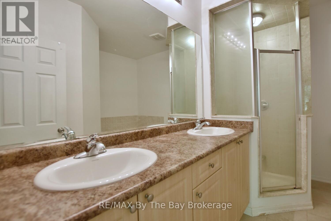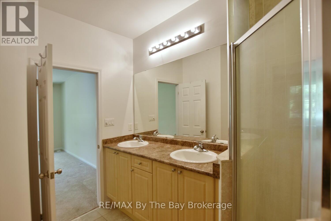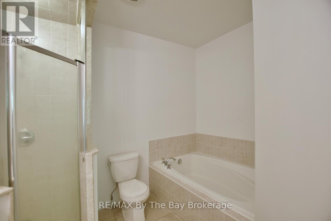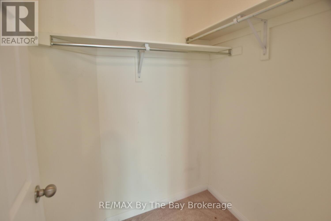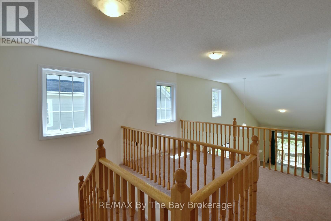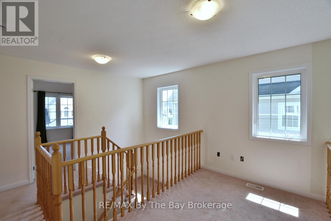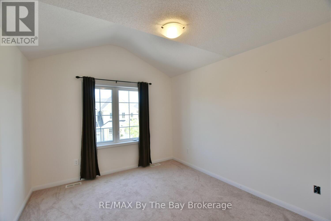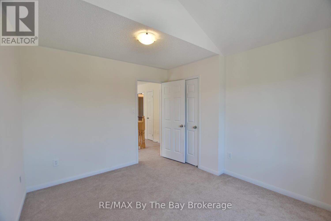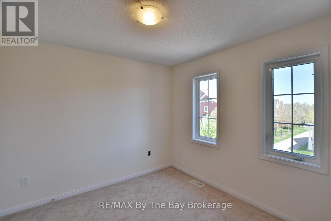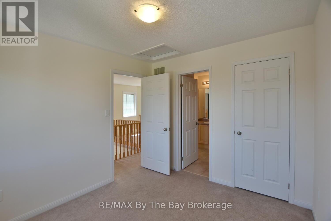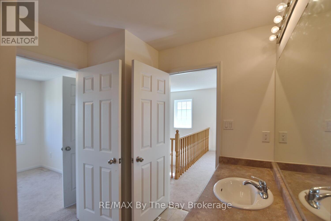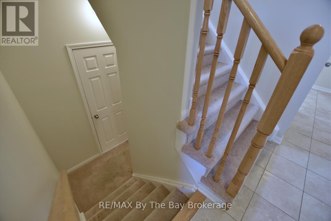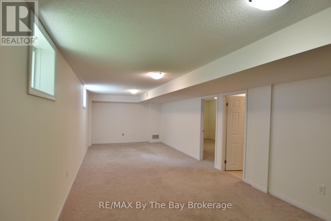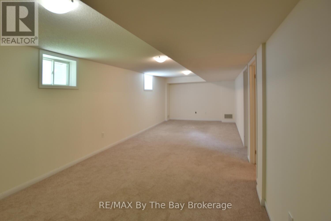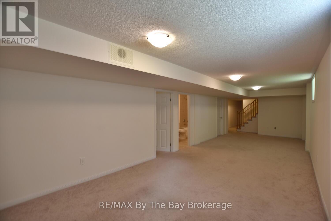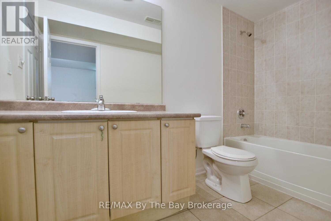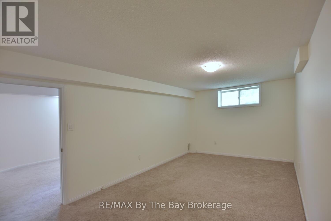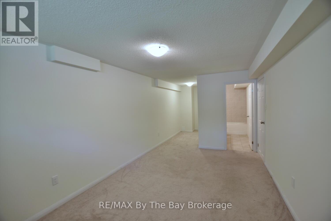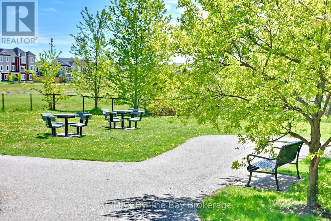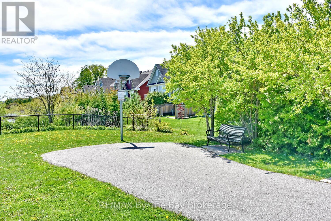13 Berkshire Avenue Wasaga Beach, Ontario L9Z 0G3
4 Bedroom 4 Bathroom 1600 - 1799 sqft
Fireplace Central Air Conditioning, Ventilation System Forced Air
$569,900Maintenance, Common Area Maintenance, Insurance
$488 Monthly
Maintenance, Common Area Maintenance, Insurance
$488 MonthlyROOM FOR EVERYONE! 4 BDRMS/4 BATHS, VAULTED CEILINGS, MAIN FLOOR MASTER WITH 5 PC ENSUITE AND COZY WINDOW SEAT, BONUS OFFICE OR DEN ON THE MAIN, FULLY FINISHED BSMT, GAS F/P, OPEN FLOOR PLAN, UPPER LEVEL WITH OPEN LOFT SPACE, INSIDE ENTRY FROM GARAGE LOCATED IN THE EAST END CLOSE TO AMENITIES AND THE BEACH IN AN ESTABLISHED DESIRABLE AREA. (id:53193)
Property Details
| MLS® Number | S12161372 |
| Property Type | Single Family |
| Community Name | Wasaga Beach |
| AmenitiesNearBy | Beach |
| CommunityFeatures | Pet Restrictions, Community Centre |
| Features | In Suite Laundry |
| ParkingSpaceTotal | 2 |
Building
| BathroomTotal | 4 |
| BedroomsAboveGround | 3 |
| BedroomsBelowGround | 1 |
| BedroomsTotal | 4 |
| Age | 11 To 15 Years |
| Amenities | Fireplace(s) |
| Appliances | Dishwasher, Dryer, Stove, Washer, Window Coverings, Refrigerator |
| BasementDevelopment | Finished |
| BasementType | Full (finished) |
| CoolingType | Central Air Conditioning, Ventilation System |
| ExteriorFinish | Vinyl Siding |
| FireplacePresent | Yes |
| FlooringType | Tile |
| FoundationType | Poured Concrete |
| HalfBathTotal | 1 |
| HeatingFuel | Natural Gas |
| HeatingType | Forced Air |
| StoriesTotal | 2 |
| SizeInterior | 1600 - 1799 Sqft |
| Type | Row / Townhouse |
Parking
| Attached Garage | |
| Garage |
Land
| Acreage | No |
| LandAmenities | Beach |
Rooms
| Level | Type | Length | Width | Dimensions |
|---|---|---|---|---|
| Lower Level | Family Room | 10.57 m | 3.4 m | 10.57 m x 3.4 m |
| Lower Level | Bedroom 4 | 5.03 m | 2.99 m | 5.03 m x 2.99 m |
| Main Level | Living Room | 5.44 m | 3.56 m | 5.44 m x 3.56 m |
| Main Level | Dining Room | 3.57 m | 2.37 m | 3.57 m x 2.37 m |
| Main Level | Kitchen | 3.61 m | 3.56 m | 3.61 m x 3.56 m |
| Main Level | Primary Bedroom | 5.15 m | 3.2 m | 5.15 m x 3.2 m |
| Main Level | Den | 3.56 m | 3.22 m | 3.56 m x 3.22 m |
| Upper Level | Bedroom 2 | 3.61 m | 3.23 m | 3.61 m x 3.23 m |
| Upper Level | Bedroom 3 | 3.05 m | 3.02 m | 3.05 m x 3.02 m |
| Upper Level | Loft | 3.73 m | 2.1 m | 3.73 m x 2.1 m |
https://www.realtor.ca/real-estate/28341444/13-berkshire-avenue-wasaga-beach-wasaga-beach
Interested?
Contact us for more information
Susan Bowins
Salesperson
RE/MAX By The Bay Brokerage
6-1263 Mosley Street
Wasaga Beach, Ontario L9Z 2Y7
6-1263 Mosley Street
Wasaga Beach, Ontario L9Z 2Y7

