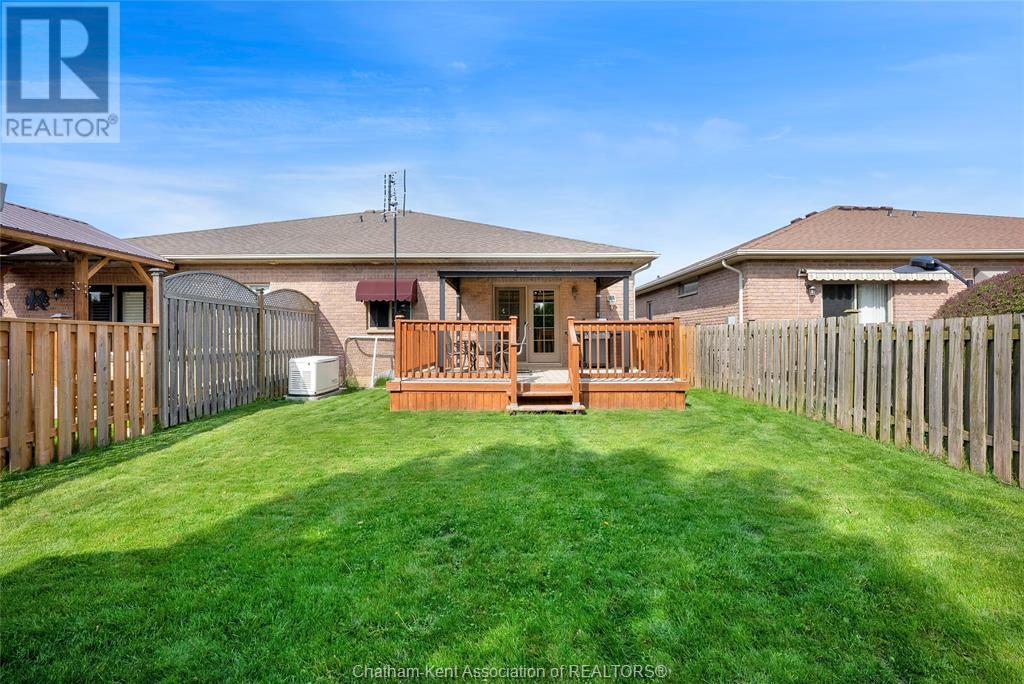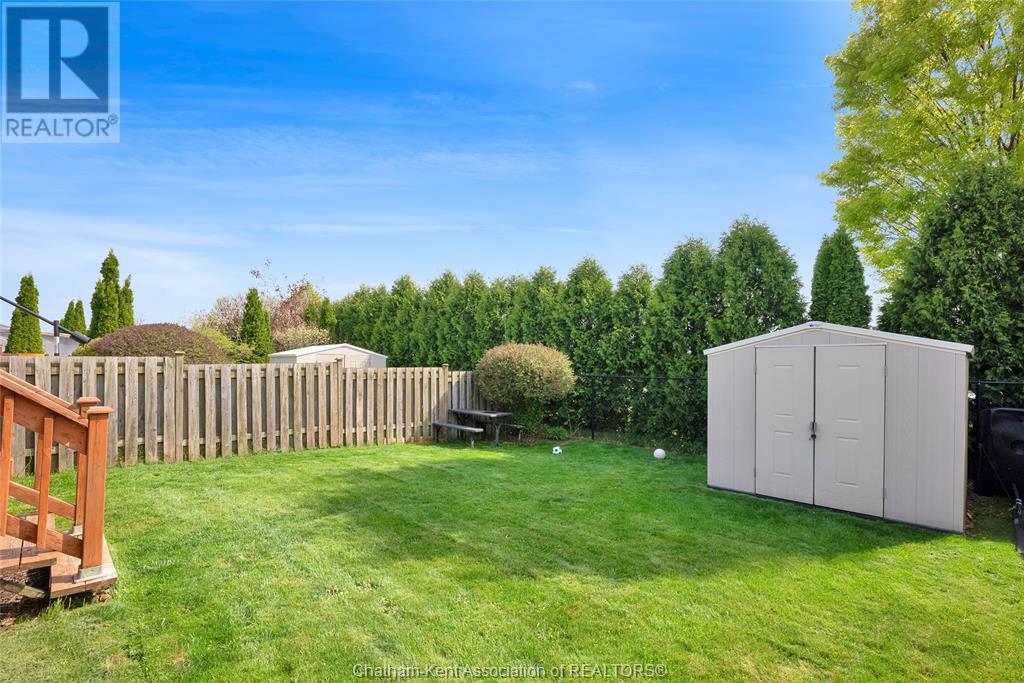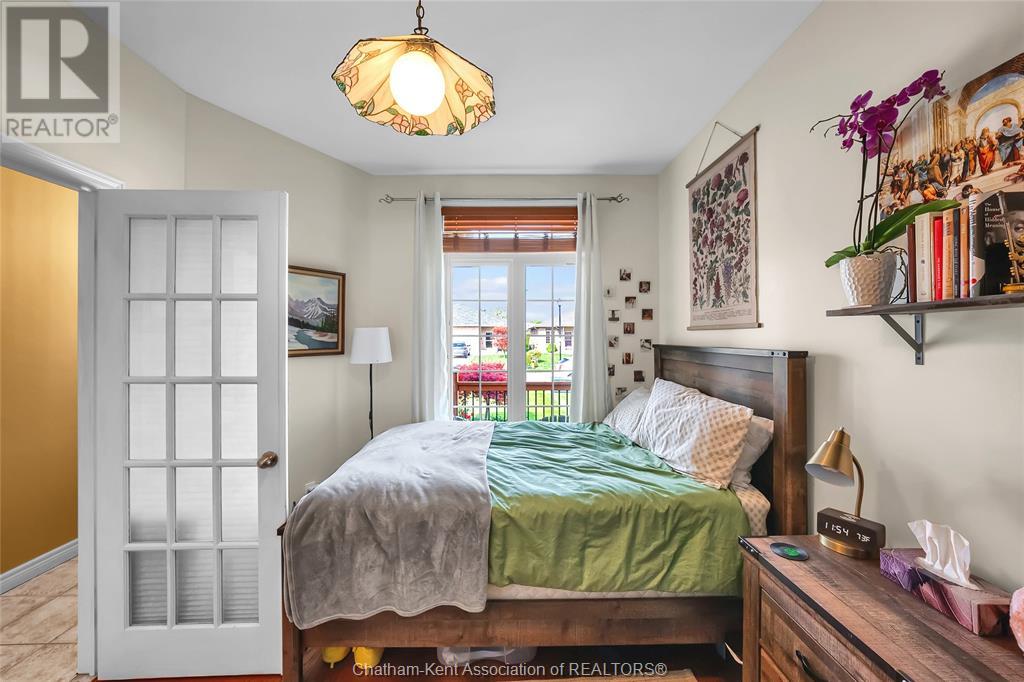13 Hamlet Court Chatham, Ontario N7L 3J2
2 Bedroom 2 Bathroom
Ranch Fireplace Central Air Conditioning Forced Air, Furnace Landscaped
$424,900
Welcome to your dream home in the prestigious Prestansia neighborhood! Nestled on a serene cul-de-sac, this charming ranch townhouse offers the perfect blend of privacy and community. Ideal for first-time buyers or those seeking the convenience of one-floor living. Step inside to a spacious living room, providing a warm and welcoming atmosphere. The large master bedroom promises restful nights, while the versatile den is perfect for a home office. Enjoy relaxing moments on the covered porch, overlooking the fenced-in yard—ideal for pets or family gatherings. The lower level features a partially basement with a finished bedroom, offering potential for customization. This home is a unique opportunity to join a vibrant community while enjoying the tranquility of your own space. Don’t miss out—explore 13 Hamlet Court today! (id:53193)
Property Details
| MLS® Number | 25011127 |
| Property Type | Single Family |
| Features | Cul-de-sac, Concrete Driveway, Single Driveway |
Building
| BathroomTotal | 2 |
| BedroomsAboveGround | 1 |
| BedroomsBelowGround | 1 |
| BedroomsTotal | 2 |
| ArchitecturalStyle | Ranch |
| ConstructedDate | 2006 |
| CoolingType | Central Air Conditioning |
| ExteriorFinish | Brick |
| FireplaceFuel | Gas |
| FireplacePresent | Yes |
| FireplaceType | Direct Vent |
| FlooringType | Ceramic/porcelain, Hardwood |
| FoundationType | Concrete |
| HeatingFuel | Natural Gas |
| HeatingType | Forced Air, Furnace |
| StoriesTotal | 1 |
| Type | Row / Townhouse |
Parking
| Garage |
Land
| Acreage | No |
| FenceType | Fence |
| LandscapeFeatures | Landscaped |
| SizeIrregular | 30x129 |
| SizeTotalText | 30x129|under 1/4 Acre |
| ZoningDescription | Res |
Rooms
| Level | Type | Length | Width | Dimensions |
|---|---|---|---|---|
| Lower Level | Storage | Measurements not available | ||
| Lower Level | Bedroom | 12 ft | 14 ft | 12 ft x 14 ft |
| Lower Level | Utility Room | 21 ft ,5 in | 13 ft ,6 in | 21 ft ,5 in x 13 ft ,6 in |
| Main Level | Laundry Room | 10 ft | 5 ft | 10 ft x 5 ft |
| Main Level | 4pc Bathroom | Measurements not available | ||
| Main Level | 3pc Ensuite Bath | Measurements not available | ||
| Main Level | Primary Bedroom | 15 ft | 11 ft | 15 ft x 11 ft |
| Main Level | Den | 13 ft ,6 in | 10 ft | 13 ft ,6 in x 10 ft |
| Main Level | Dining Nook | 10 ft | 7 ft | 10 ft x 7 ft |
| Main Level | Kitchen | 10 ft | 10 ft | 10 ft x 10 ft |
| Main Level | Living Room | 19 ft ,3 in | 13 ft ,6 in | 19 ft ,3 in x 13 ft ,6 in |
https://www.realtor.ca/real-estate/28280364/13-hamlet-court-chatham
Interested?
Contact us for more information
Chris Papple
Sales Person
Royal LePage Peifer Realty Brokerage
425 Mcnaughton Ave W.
Chatham, Ontario N7L 4K4
425 Mcnaughton Ave W.
Chatham, Ontario N7L 4K4




















































