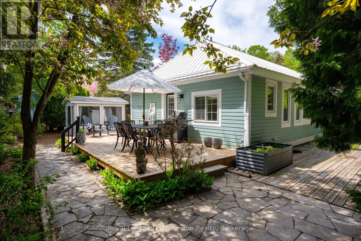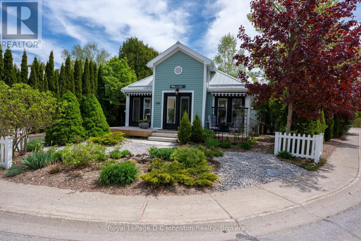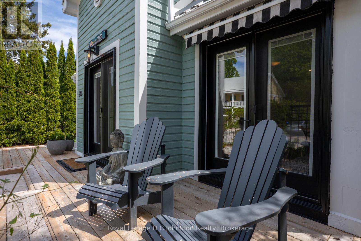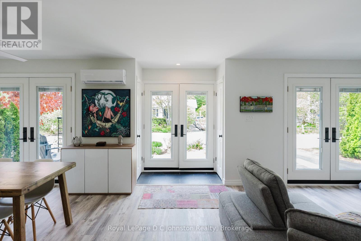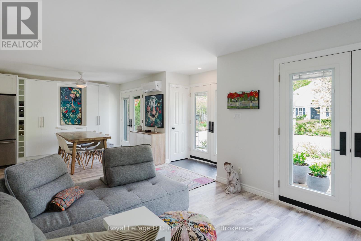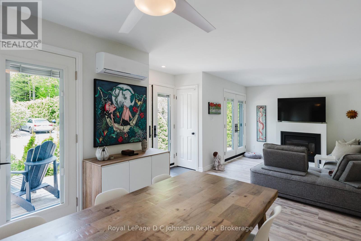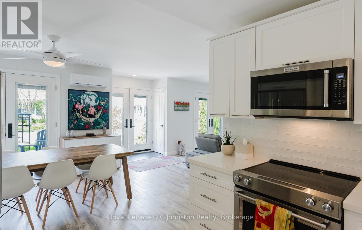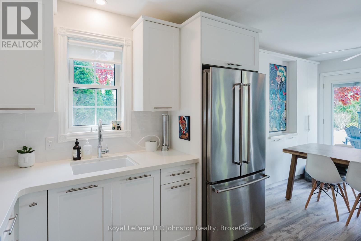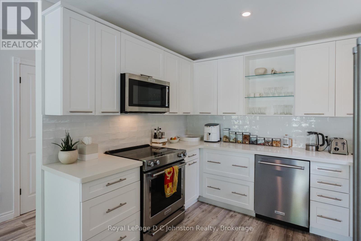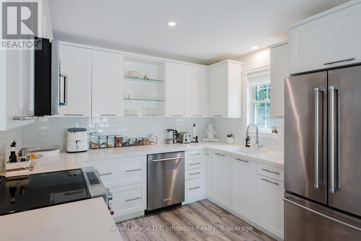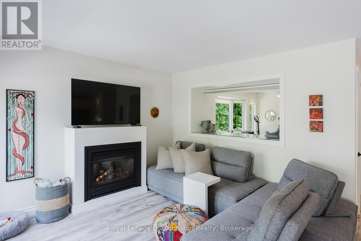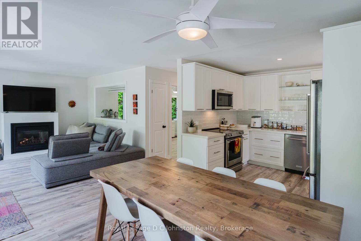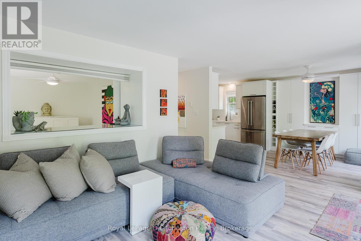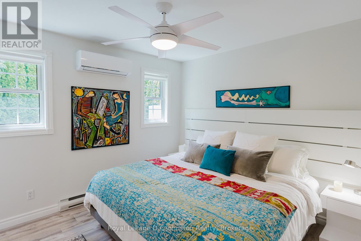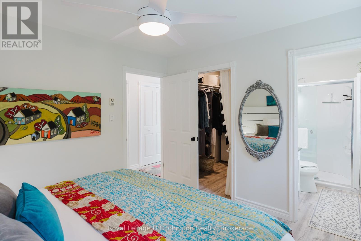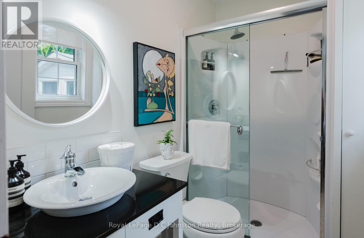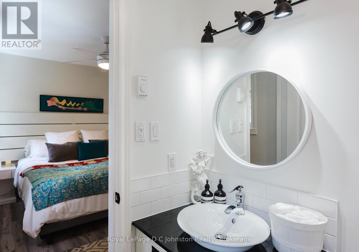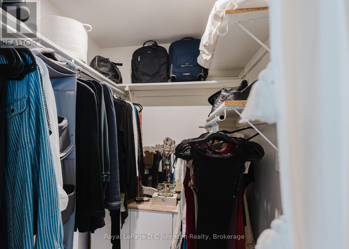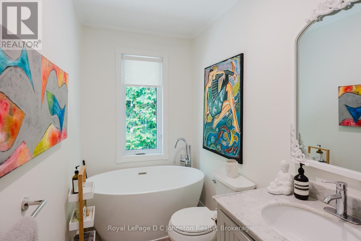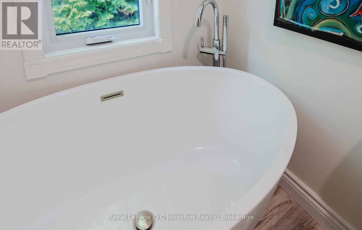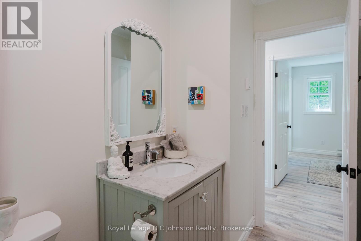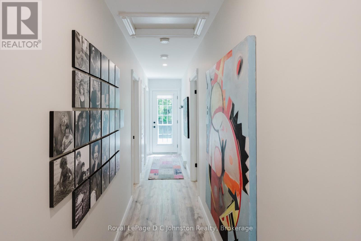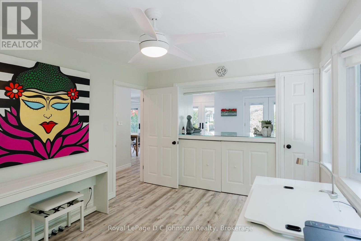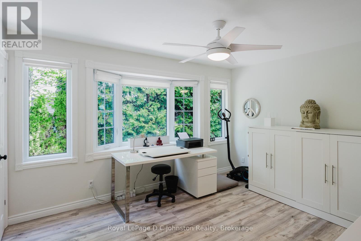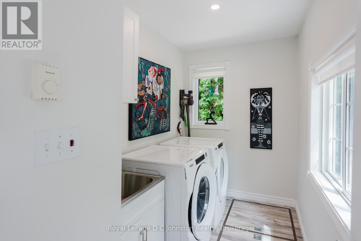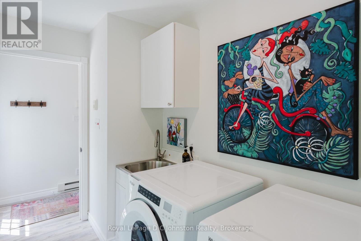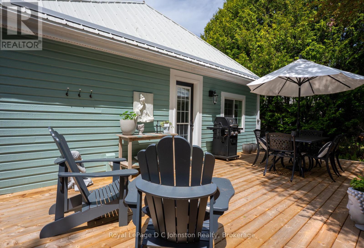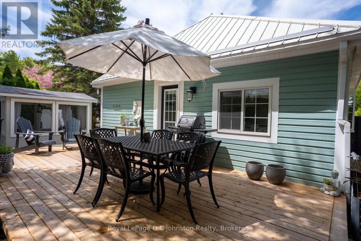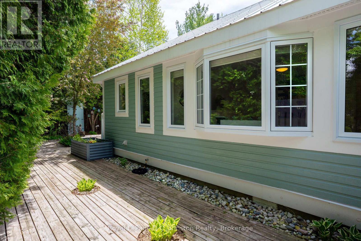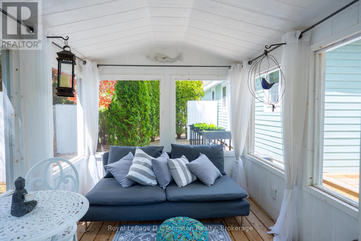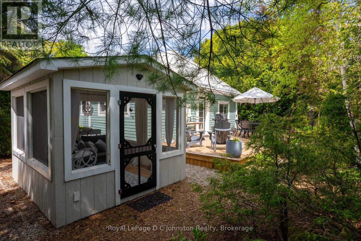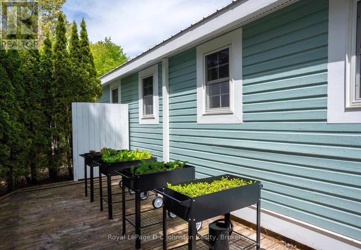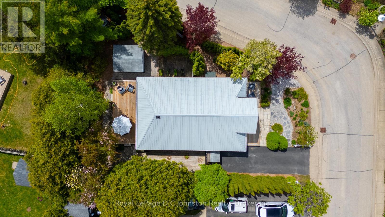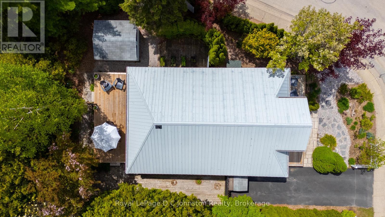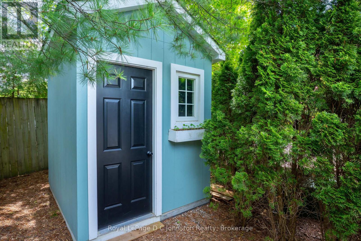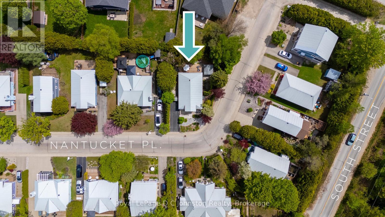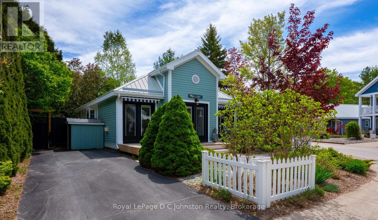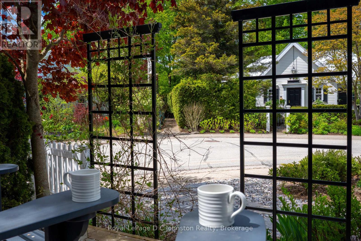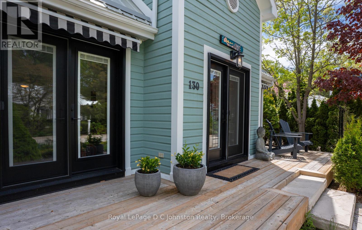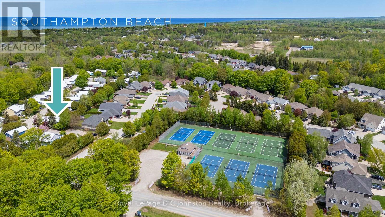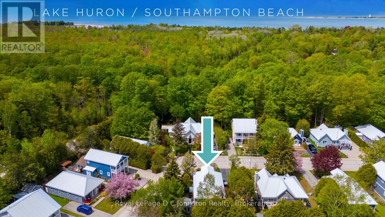130 - 383 Mcnabb Street Saugeen Shores, Ontario N0H 2L0
2 Bedroom 2 Bathroom 700 - 1100 sqft
Bungalow Fireplace Heat Pump
$729,000
Welcome to Lakeside, one of Southampton's most desirable condominium communities! This spacious and beautifully upgraded 2-bedroom, 2-bathroom detached bungalow condo is perfectly located just steps from the tennis courts, scenic South St. walking trails, the popular rail trail for biking, a fitness centre, and our famous white sandy beaches. This fully detached home is a rare find, on a private corner lot. Step inside to discover a long list of high-end upgrades, including fresh lighting throughout, brand-new exterior doors with built-in blinds (a $25,000 value!), a fully renovated 3-piece bathroom, and new flooring in both the primary bedroom and ensuite. The primary suite also features a walk-in closet and a 3-piece en-suite. The professionally designed kitchen is stunning complete with quartz countertops and all new 2024 Kitchen-Aid stainless steel appliances, complemented by a new washer and dryer in your laundry room. Stay comfortable year-round with two AC/heat pumps and a natural gas fireplace. The back deck has been replaced for your outdoor enjoyment, and all the windows have been recently updated. Insulation has been upgraded in the attic and crawlspace, and the home features a metal roof, giving you peace of mind that the big-ticket items are already taken care of. A bonus shed provides extra storage, and a beautiful 3-season bunkie/gazebo is included for you and your guests to enjoy! Soak up the sun on your front deck, or hang in the shade as this entertaining area is equipped with awnings to stay cool. The best part is this extremely low-maintenance property has absolutely no grass to cut! Nothing to do but just move in and enjoy everything Southampton has to offer, in every season! (id:53193)
Property Details
| MLS® Number | X12162355 |
| Property Type | Single Family |
| Community Name | Saugeen Shores |
| AmenitiesNearBy | Hospital, Beach, Park |
| Features | Wooded Area, Level |
| ParkingSpaceTotal | 7 |
| Structure | Deck, Porch, Shed |
Building
| BathroomTotal | 2 |
| BedroomsAboveGround | 2 |
| BedroomsTotal | 2 |
| Age | 31 To 50 Years |
| Amenities | Fireplace(s) |
| Appliances | Water Heater, Dishwasher, Dryer, Microwave, Stove, Washer, Window Coverings, Refrigerator |
| ArchitecturalStyle | Bungalow |
| BasementDevelopment | Unfinished |
| BasementType | Crawl Space (unfinished) |
| ConstructionStyleAttachment | Detached |
| ExteriorFinish | Wood |
| FireplacePresent | Yes |
| FireplaceTotal | 1 |
| FoundationType | Poured Concrete |
| HeatingFuel | Natural Gas |
| HeatingType | Heat Pump |
| StoriesTotal | 1 |
| SizeInterior | 700 - 1100 Sqft |
| Type | House |
| UtilityWater | Municipal Water |
Parking
| No Garage |
Land
| AccessType | Private Road, Year-round Access |
| Acreage | No |
| FenceType | Partially Fenced, Fenced Yard |
| LandAmenities | Hospital, Beach, Park |
| Sewer | Sanitary Sewer |
| SizeDepth | 85 Ft ,1 In |
| SizeFrontage | 50 Ft |
| SizeIrregular | 50 X 85.1 Ft |
| SizeTotalText | 50 X 85.1 Ft|1/2 - 1.99 Acres |
| ZoningDescription | R1 |
Rooms
| Level | Type | Length | Width | Dimensions |
|---|---|---|---|---|
| Main Level | Primary Bedroom | 3.35 m | 3.08 m | 3.35 m x 3.08 m |
| Main Level | Bathroom | 2.13 m | 1.21 m | 2.13 m x 1.21 m |
| Main Level | Bathroom | 3.048 m | 1.24 m | 3.048 m x 1.24 m |
| Main Level | Laundry Room | 3.048 m | 1.54 m | 3.048 m x 1.54 m |
| Main Level | Bedroom 2 | 3.98 m | 3.07 m | 3.98 m x 3.07 m |
| Main Level | Kitchen | 5.8 m | 2.75 m | 5.8 m x 2.75 m |
| Main Level | Living Room | 4.26 m | 3.35 m | 4.26 m x 3.35 m |
Utilities
| Cable | Installed |
| Electricity | Installed |
| Sewer | Installed |
https://www.realtor.ca/real-estate/28343008/130-383-mcnabb-street-saugeen-shores-saugeen-shores
Interested?
Contact us for more information
Tracy Doll
Broker
Royal LePage D C Johnston Realty
200 High St
Southampton, Ontario N0H 2L0
200 High St
Southampton, Ontario N0H 2L0


