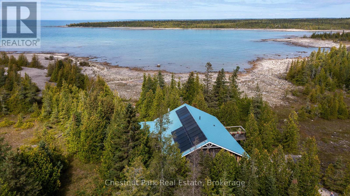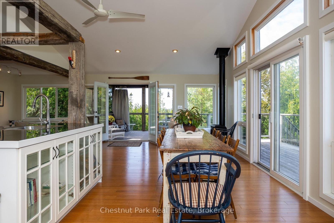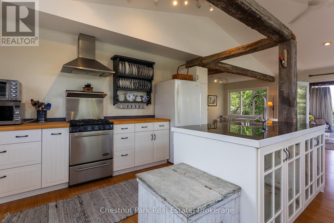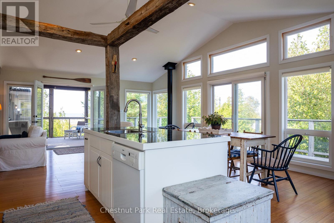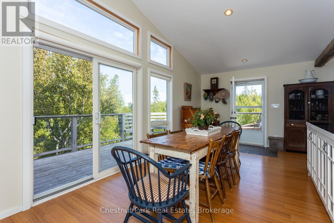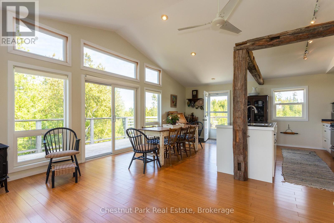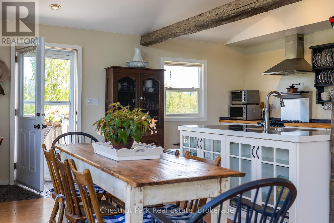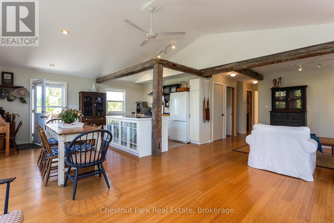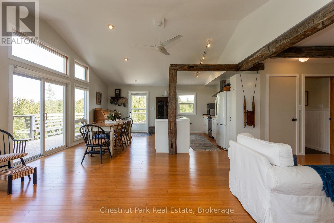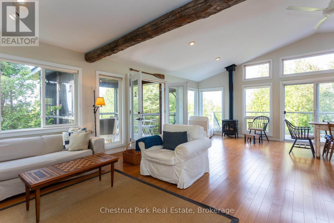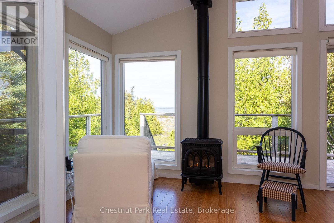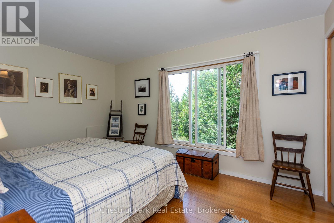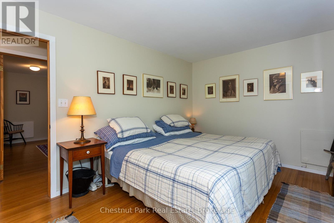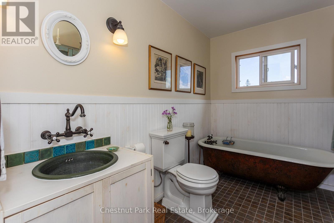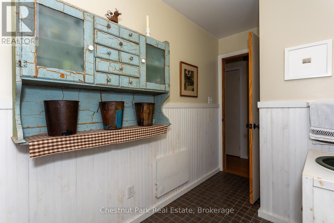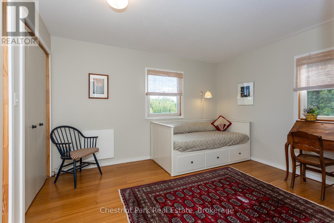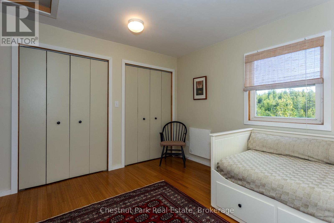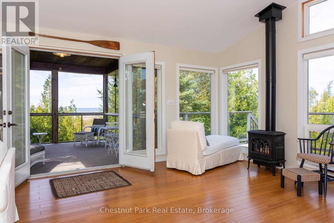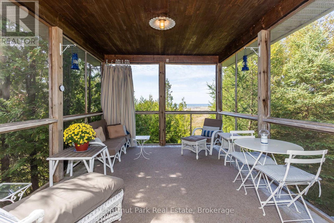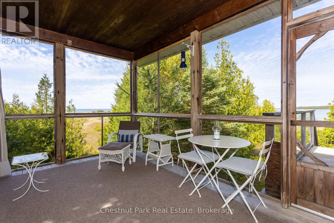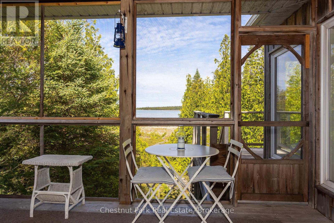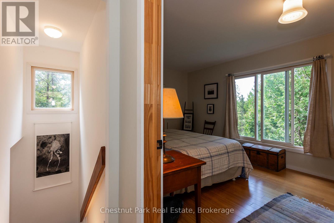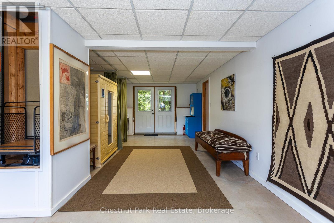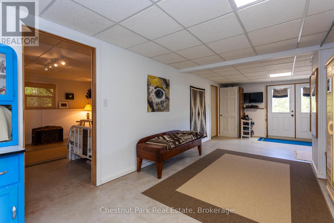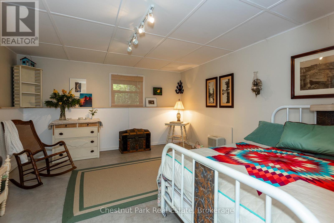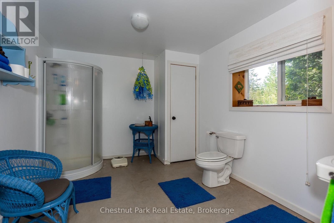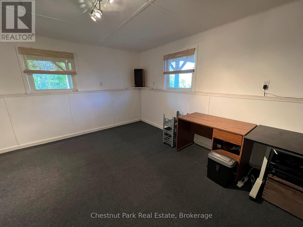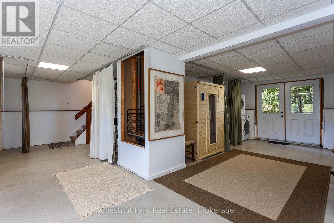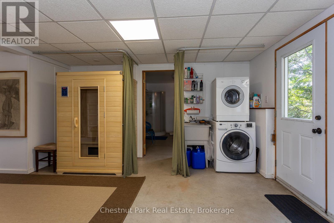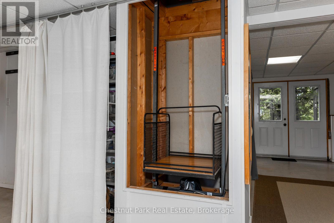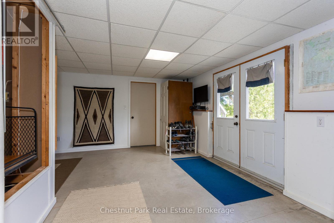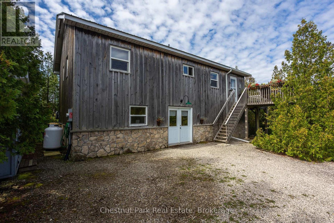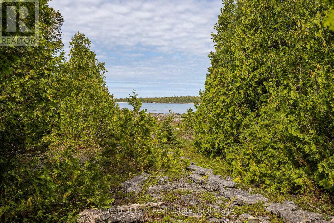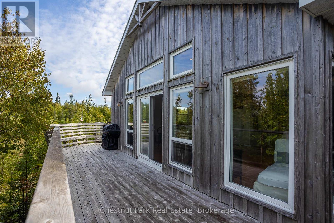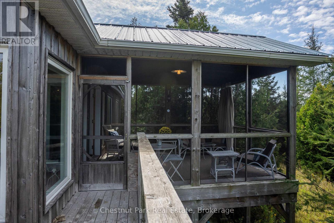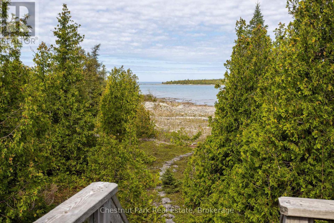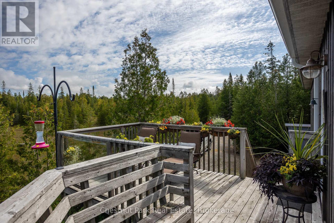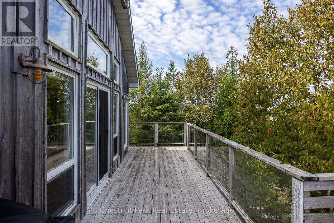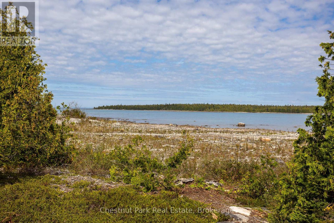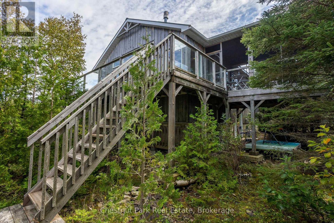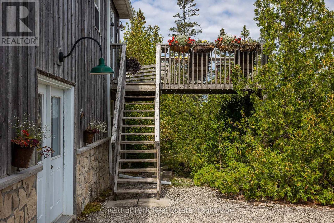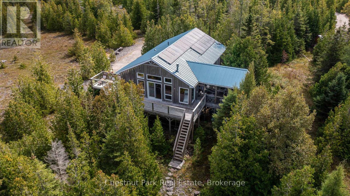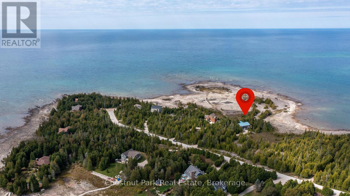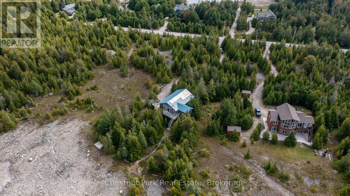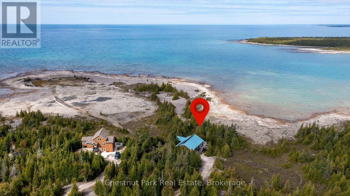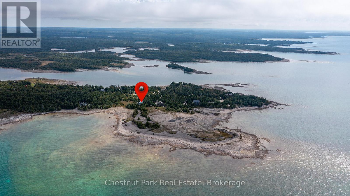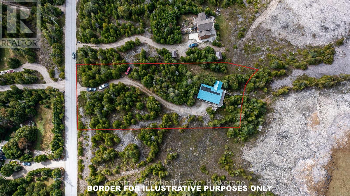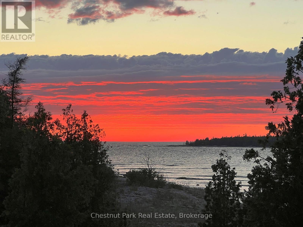130 Pine Tree Harbour Road Northern Bruce Peninsula, Ontario N0H 1Z0
4 Bedroom 2 Bathroom 1100 - 1500 sqft
Fireplace Radiant Heat Waterfront Landscaped
$859,900
Discover this beautifully treed property offering breathtaking 180-degree views of Lake Huron and Lady Slipper Bay. Thoughtfully designed with sustainability and comfort in mind, this home features solar panels for net metering, significantly reducing hydro costs, and SIPs panel construction for superior insulation. The natural wood board and batten and stone exterior blend seamlessly with the environment, maintaining a low carbon footprint while the durable metal roof ensures longevity. Step inside to an inviting open-concept design perfect for entertaining where expansive westerly views over the lake steal the show. The main level boasts bamboo flooring and a modern yet charming kitchen that combines style and function. Four oversized bedrooms provide ample space, with two on the lower level and two above. The upper-level bathroom features a luxurious 6' antique soaking tub ideal for unwinding after a long day. A large screened-in lakeside porch offers the perfect spot for lazy afternoons and bug-free evenings. After a refreshing lake swim, warm up in the private infrared sauna on the lower level. This level also includes a spacious common area, a workshop and abundant storage for all your cottage toys and bikes, with easy walk-out access to both the lakeside and driveway. A dumbwaiter adds convenience for transporting items between levels. Start your mornings with coffee on the back porch as you take in the peaceful eastern sunrise. The secluded shoreline provides privacy while The Bruce Peninsula National Park is just across Lady Slipper Bay for endless outdoor adventures. Being sold fully furnished just bring your groceries and start making memories. (id:53193)
Property Details
| MLS® Number | X12022881 |
| Property Type | Single Family |
| Community Name | Northern Bruce Peninsula |
| CommunityFeatures | School Bus |
| Easement | Unknown, None |
| EquipmentType | Propane Tank |
| Features | Cul-de-sac, Wooded Area, Irregular Lot Size, Rocky, Flat Site, Solar Equipment, Sauna |
| ParkingSpaceTotal | 4 |
| RentalEquipmentType | Propane Tank |
| Structure | Deck, Porch, Shed |
| ViewType | Lake View, Direct Water View |
| WaterFrontType | Waterfront |
Building
| BathroomTotal | 2 |
| BedroomsAboveGround | 4 |
| BedroomsTotal | 4 |
| Age | 16 To 30 Years |
| Amenities | Fireplace(s) |
| Appliances | Garburator, Water Heater, Dishwasher, Dryer, Furniture, Hood Fan, Satellite Dish, Stove, Washer, Window Coverings, Refrigerator |
| BasementDevelopment | Finished |
| BasementFeatures | Walk Out |
| BasementType | N/a (finished) |
| ConstructionStatus | Insulation Upgraded |
| ConstructionStyleAttachment | Detached |
| ExteriorFinish | Wood |
| FireProtection | Smoke Detectors |
| FireplacePresent | Yes |
| FireplaceTotal | 1 |
| FoundationType | Block |
| HeatingFuel | Electric |
| HeatingType | Radiant Heat |
| StoriesTotal | 2 |
| SizeInterior | 1100 - 1500 Sqft |
| Type | House |
| UtilityWater | Drilled Well |
Parking
| No Garage |
Land
| AccessType | Year-round Access |
| Acreage | No |
| LandscapeFeatures | Landscaped |
| Sewer | Septic System |
| SizeDepth | 270 Ft |
| SizeFrontage | 130 Ft |
| SizeIrregular | 130 X 270 Ft |
| SizeTotalText | 130 X 270 Ft|1/2 - 1.99 Acres |
| ZoningDescription | R2 |
Rooms
| Level | Type | Length | Width | Dimensions |
|---|---|---|---|---|
| Lower Level | Bedroom 3 | 4.5 m | 4.15 m | 4.5 m x 4.15 m |
| Lower Level | Bedroom 4 | 4.5 m | 4.15 m | 4.5 m x 4.15 m |
| Lower Level | Workshop | 7.6 m | 3.84 m | 7.6 m x 3.84 m |
| Main Level | Kitchen | 2.43 m | 4.02 m | 2.43 m x 4.02 m |
| Main Level | Dining Room | 3.04 m | 4.02 m | 3.04 m x 4.02 m |
| Main Level | Living Room | 7.52 m | 5.18 m | 7.52 m x 5.18 m |
| Main Level | Primary Bedroom | 4.32 m | 3.32 m | 4.32 m x 3.32 m |
| Main Level | Bedroom 2 | 3.93 m | 3.23 m | 3.93 m x 3.23 m |
Utilities
| Wireless | Available |
| Electricity Connected | Connected |
| Telephone | Nearby |
Interested?
Contact us for more information
Mark Mcdade
Salesperson
Chestnut Park Real Estate
7433 Highway 6
Tobermory, Ontario N0H 2R0
7433 Highway 6
Tobermory, Ontario N0H 2R0

