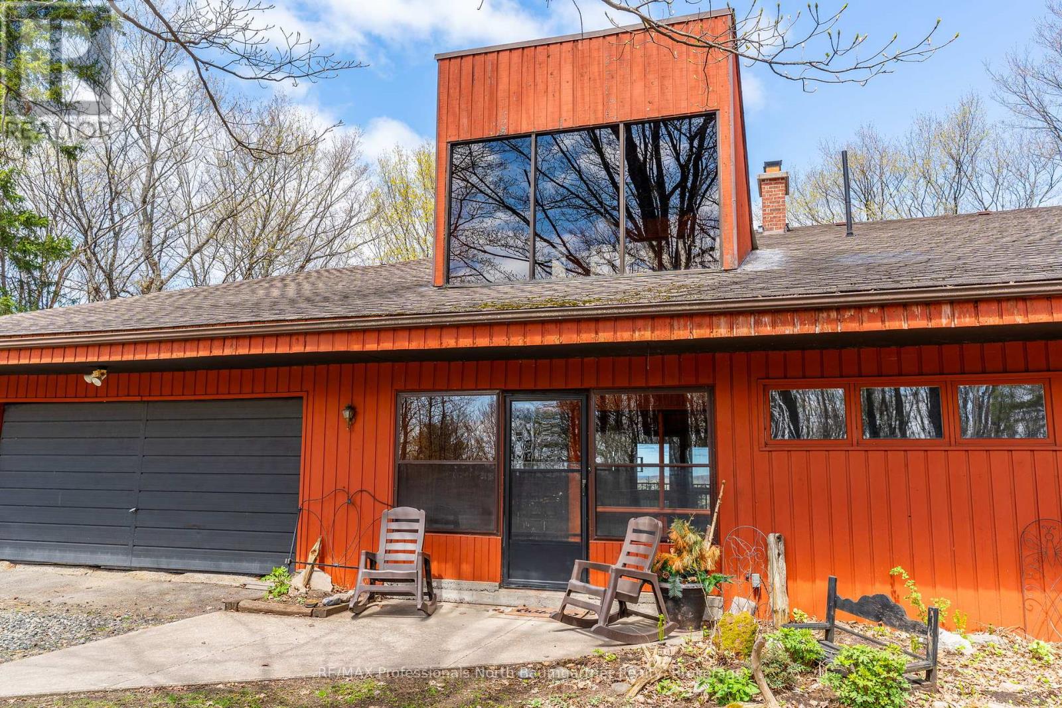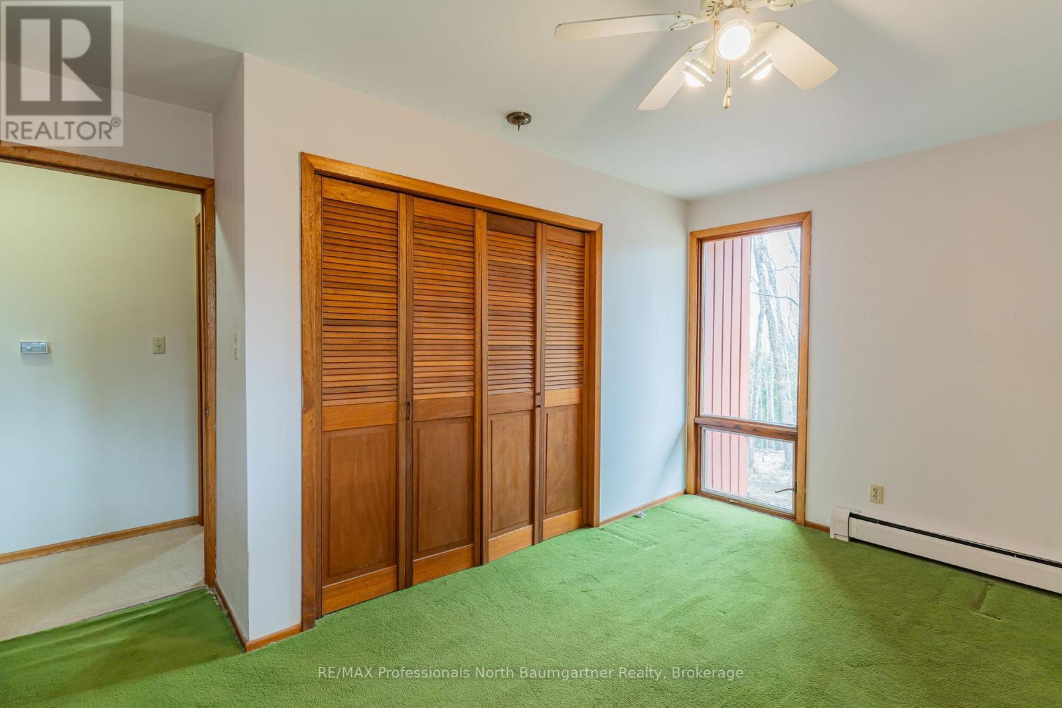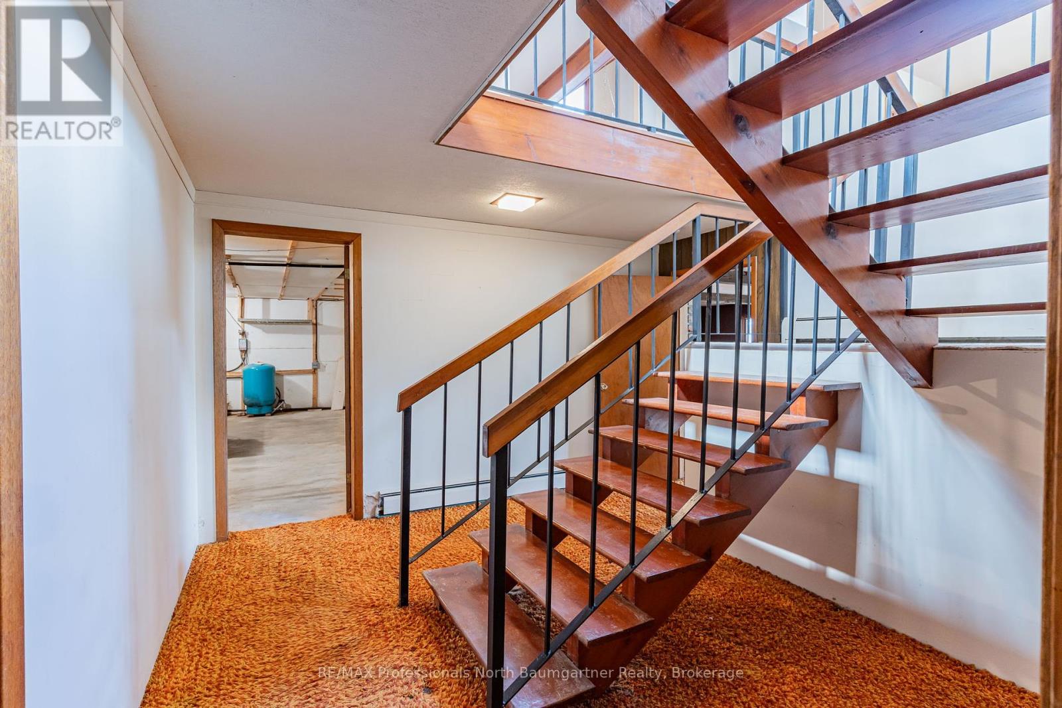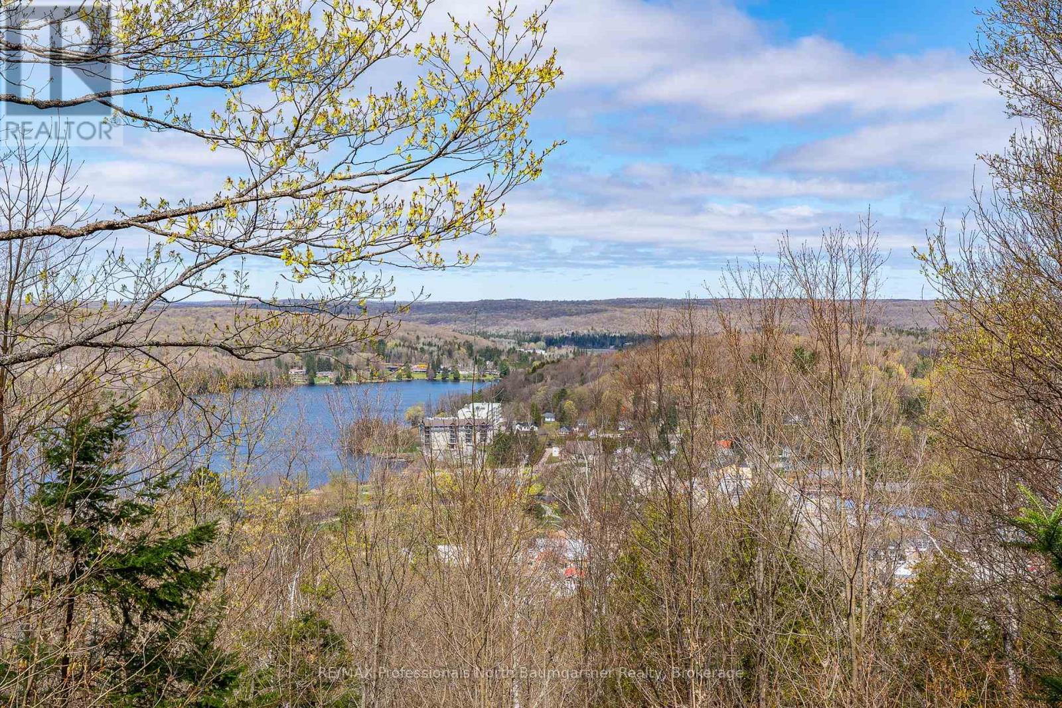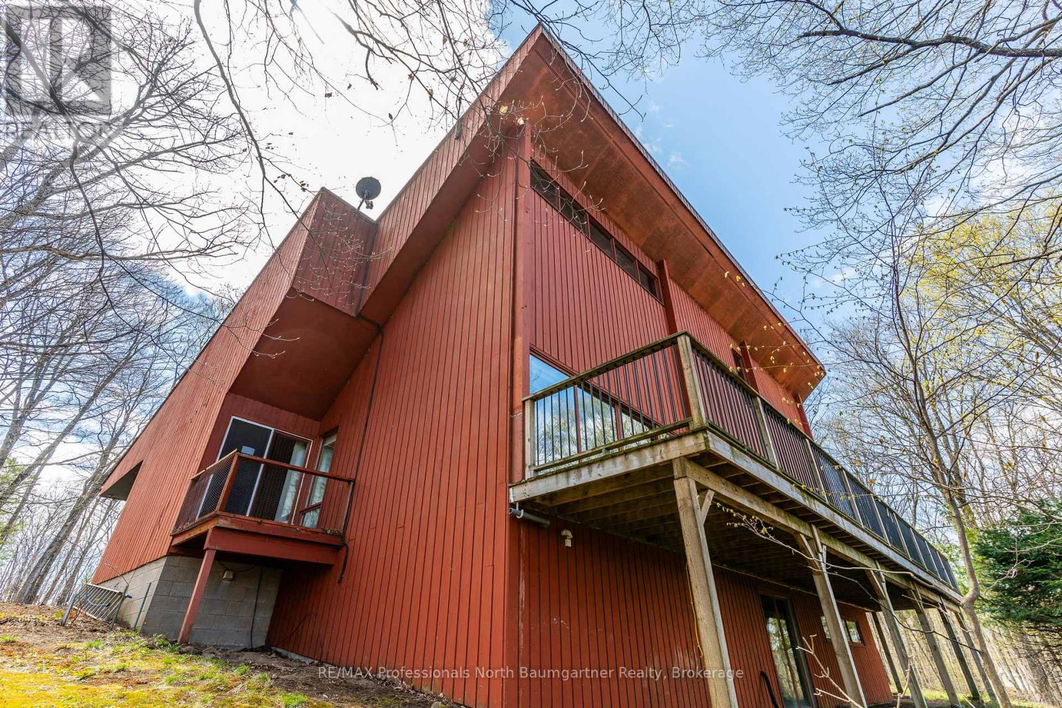130 Ridgeview Road Dysart Et Al, Ontario K0M 1S0
3 Bedroom 3 Bathroom 1500 - 2000 sqft
Bungalow Fireplace Other
$595,000
Built in 1969, this bright 3-bedroom, 3-bathroom home offers breathtaking views just minutes from town. The main level features a kitchen with wood cabinets and vinyl flooring, dining room with deck access, and a living room showcasing a stunning stone floor-to-ceiling wood-burning fireplace. Three bedrooms on the main floor include the primary with dual closets and a 3-piece ensuite, complemented by a 4-piece bathroom. Downstairs, find a welcoming rec room with a second wood-burning fireplace. This vintage property maintains its original character with wall-to-wall carpeting throughout most rooms. Being sold as-is, it presents an excellent opportunity to preserve its nostalgic charm or reimagine the space entirely. Outdoor features include beautifully maintained gardens, a wraparound deck with panoramic vistas, and convenient circular driveway. The 2-car garage includes a spacious workshop underneath. 130 Ridgeview Road offers the perfect blend of charm and practical living with convenient access to all Haliburton amenities. Schedule your viewing today! (id:53193)
Property Details
| MLS® Number | X12144306 |
| Property Type | Single Family |
| Community Name | Dysart |
| EquipmentType | Water Heater |
| ParkingSpaceTotal | 9 |
| RentalEquipmentType | Water Heater |
Building
| BathroomTotal | 3 |
| BedroomsAboveGround | 3 |
| BedroomsTotal | 3 |
| Amenities | Fireplace(s) |
| Appliances | Water Softener |
| ArchitecturalStyle | Bungalow |
| BasementType | Full |
| ConstructionStyleAttachment | Detached |
| ExteriorFinish | Wood |
| FireplacePresent | Yes |
| FireplaceTotal | 2 |
| FoundationType | Block |
| HalfBathTotal | 1 |
| HeatingFuel | Propane |
| HeatingType | Other |
| StoriesTotal | 1 |
| SizeInterior | 1500 - 2000 Sqft |
| Type | House |
Parking
| Attached Garage | |
| Garage |
Land
| Acreage | No |
| Sewer | Septic System |
| SizeDepth | 113 Ft ,9 In |
| SizeFrontage | 283 Ft ,9 In |
| SizeIrregular | 283.8 X 113.8 Ft |
| SizeTotalText | 283.8 X 113.8 Ft|1/2 - 1.99 Acres |
| ZoningDescription | Urban Residential Type 1 (r1) |
Rooms
| Level | Type | Length | Width | Dimensions |
|---|---|---|---|---|
| Basement | Bathroom | 1.43 m | 4.6 m | 1.43 m x 4.6 m |
| Basement | Other | 5.39 m | 9.15 m | 5.39 m x 9.15 m |
| Main Level | Bathroom | 2.88 m | 2.24 m | 2.88 m x 2.24 m |
| Main Level | Bathroom | 2.88 m | 1.52 m | 2.88 m x 1.52 m |
| Main Level | Bedroom | 3.56 m | 4.13 m | 3.56 m x 4.13 m |
| Main Level | Bedroom | 3.56 m | 2.83 m | 3.56 m x 2.83 m |
| Main Level | Eating Area | 4.5 m | 4.76 m | 4.5 m x 4.76 m |
| Main Level | Dining Room | 5.47 m | 3.68 m | 5.47 m x 3.68 m |
| Main Level | Kitchen | 2.68 m | 4.65 m | 2.68 m x 4.65 m |
| Main Level | Living Room | 5.37 m | 6.59 m | 5.37 m x 6.59 m |
| Main Level | Primary Bedroom | 3.99 m | 4.27 m | 3.99 m x 4.27 m |
| Main Level | Sunroom | 3.55 m | 3.6 m | 3.55 m x 3.6 m |
Utilities
| Cable | Installed |
https://www.realtor.ca/real-estate/28303319/130-ridgeview-road-dysart-et-al-dysart-dysart
Interested?
Contact us for more information
Linda Baumgartner
Broker of Record
RE/MAX Professionals North Baumgartner Realty
1047 Parish Line Road
Haliburton, Ontario K0M 1S0
1047 Parish Line Road
Haliburton, Ontario K0M 1S0






