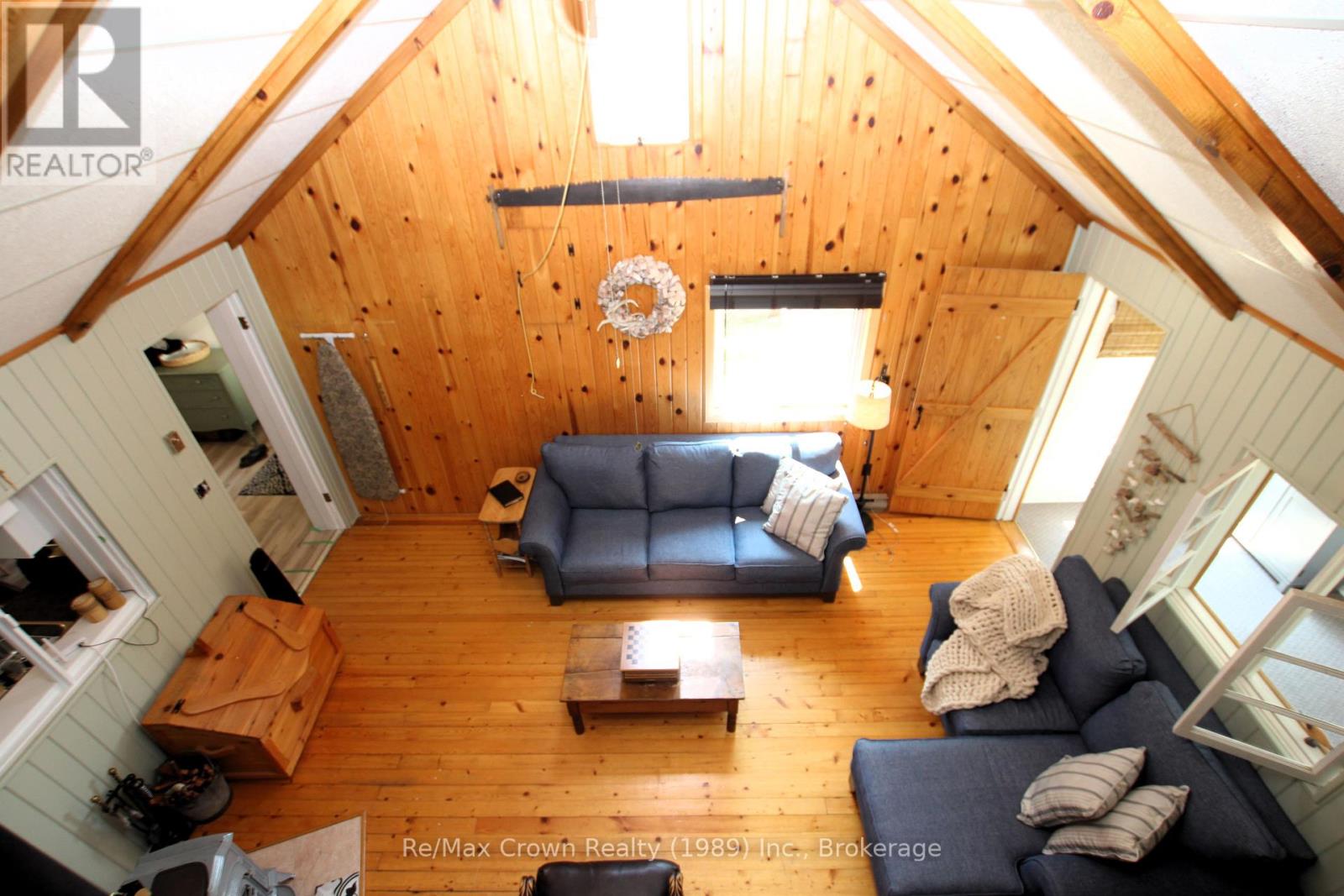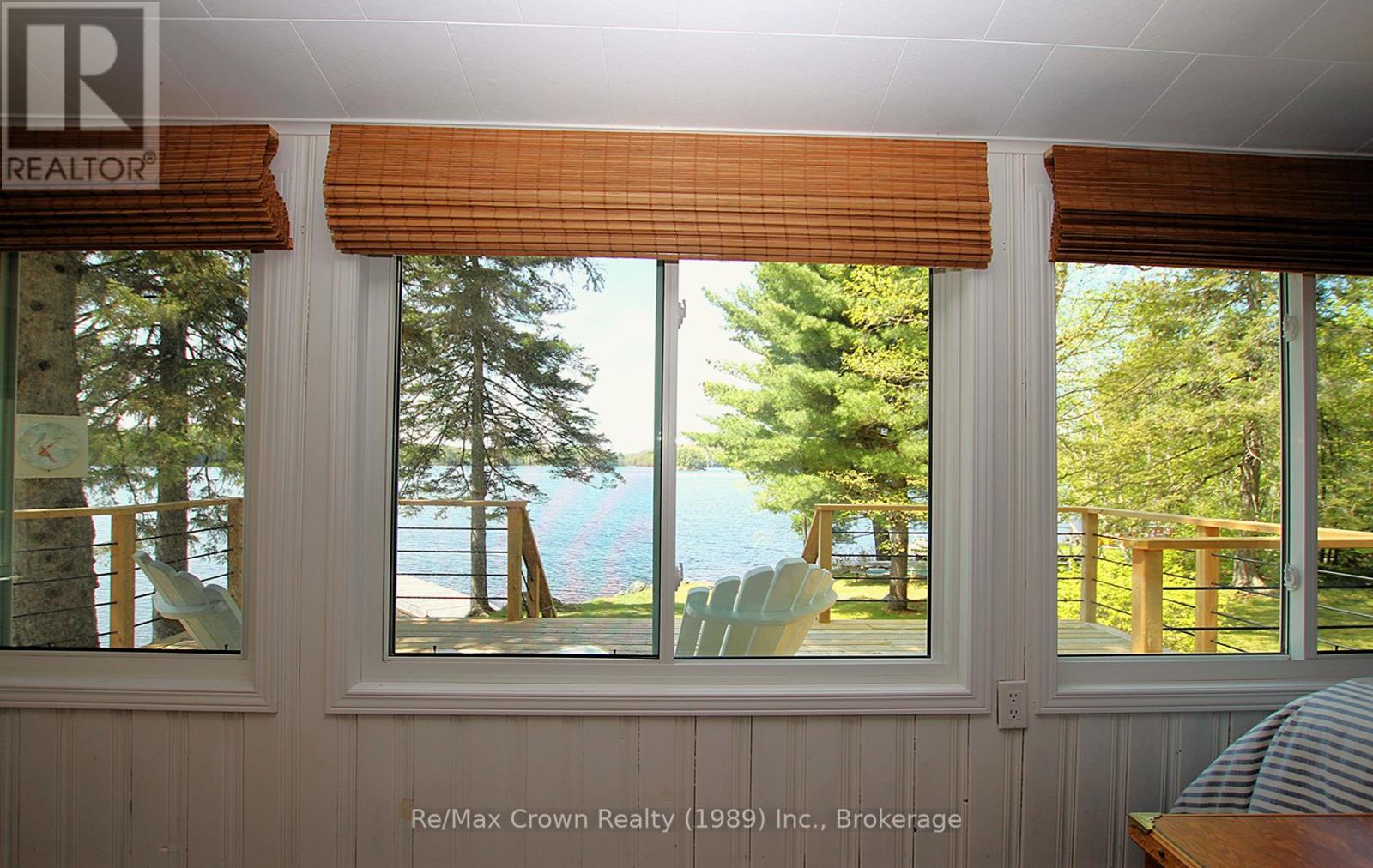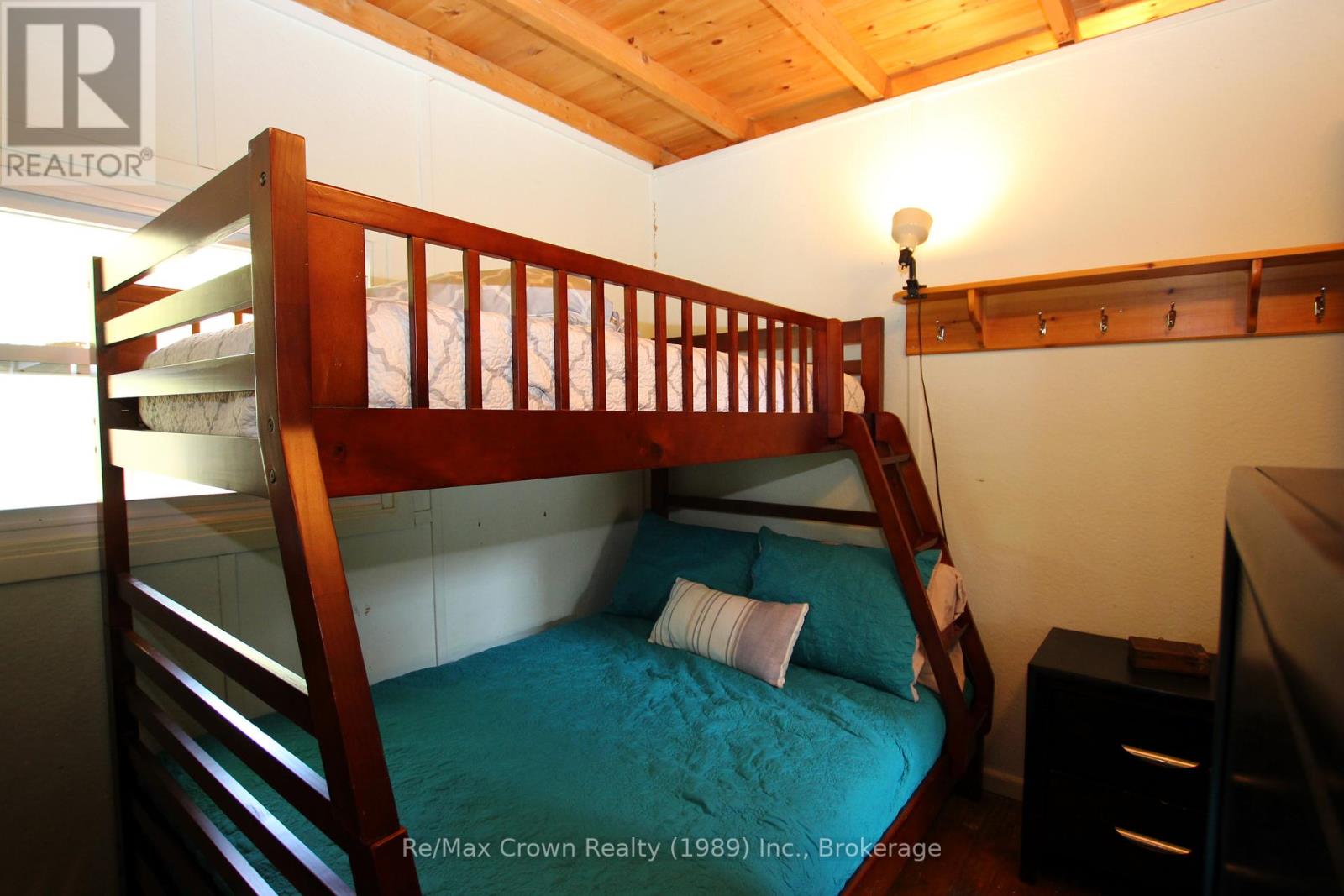131 Lee Lane Parry Sound Remote Area, Ontario P0H 1S0
4 Bedroom 1 Bathroom 700 - 1100 sqft
Fireplace Baseboard Heaters Waterfront
$795,000
Step into your Dream Lakeside Escape on Beautiful Duck Lake, part of the highly sought after Pickerel River System offering 40+ miles of boating, fishing, and endless Family Fun! Nestled on a private, level lot in an Unorganized Township, where you'll enjoy lower taxes and fewer building restrictions, this stunning 4 season property boast over 200' of Pristine, Weed-Free shoreline enjoying sothern exposure - perfect for swimming and soaking up the sun. Inside, you'll find a combined kitchen & dining area, main floor laundry, a beautifully renovated 4-piece bath with double sinks, and vaulted living area with a cozy wood stove - all wrapped in the warm ambiance of original pine flooring. The durable steel roof and expansive wrap around deck makes outdoor livng just as enjoyable. Bonus Features you'll love: additional charming log cabin - ready to be transformed into a guest cabin or possible workshop; Groovy Tree House for the kids; Loft area in Living room. A perfect blend of Northern Charm and Modern Comfort, this idyllic waterfront retreat is ready to be the backdrop for years of unforgettable memories. (id:53193)
Property Details
| MLS® Number | X12050591 |
| Property Type | Single Family |
| Community Name | Port Loring |
| Easement | Unknown |
| ParkingSpaceTotal | 5 |
| ViewType | Direct Water View |
| WaterFrontType | Waterfront |
Building
| BathroomTotal | 1 |
| BedroomsAboveGround | 3 |
| BedroomsBelowGround | 1 |
| BedroomsTotal | 4 |
| Appliances | Water Heater, Dryer, Stove, Washer, Refrigerator |
| BasementType | Crawl Space |
| ConstructionStyleAttachment | Detached |
| ExteriorFinish | Aluminum Siding |
| FireplacePresent | Yes |
| FoundationType | Wood/piers |
| HeatingFuel | Electric |
| HeatingType | Baseboard Heaters |
| StoriesTotal | 2 |
| SizeInterior | 700 - 1100 Sqft |
| Type | House |
Parking
| No Garage |
Land
| AccessType | Private Road, Private Docking |
| Acreage | No |
| Sewer | Septic System |
| SizeDepth | 220 Ft |
| SizeFrontage | 204 Ft |
| SizeIrregular | 204 X 220 Ft |
| SizeTotalText | 204 X 220 Ft |
| ZoningDescription | Unorganized |
Rooms
| Level | Type | Length | Width | Dimensions |
|---|---|---|---|---|
| Second Level | Loft | 3.96 m | 2.57 m | 3.96 m x 2.57 m |
| Main Level | Kitchen | 5.84 m | 3.43 m | 5.84 m x 3.43 m |
| Main Level | Living Room | 5.23 m | 3.79 m | 5.23 m x 3.79 m |
| Main Level | Bedroom | 2.46 m | 2.29 m | 2.46 m x 2.29 m |
| Main Level | Bedroom 2 | 2.46 m | 2.9 m | 2.46 m x 2.9 m |
| Main Level | Bedroom 3 | 6.4 m | 2.01 m | 6.4 m x 2.01 m |
| Main Level | Bathroom | 3.45 m | 1.98 m | 3.45 m x 1.98 m |
| Main Level | Laundry Room | 3.43 m | 3.43 m | 3.43 m x 3.43 m |
Interested?
Contact us for more information
Dawn Stripe
Salesperson
RE/MAX Crown Realty (1989) Inc.
280 Hawthorne Dr.
Restoule, Ontario P0H 2R0
280 Hawthorne Dr.
Restoule, Ontario P0H 2R0
George Stripe
Salesperson
RE/MAX Crown Realty (1989) Inc.
280 Hawthorne Dr.
Restoule, Ontario P0H 2R0
280 Hawthorne Dr.
Restoule, Ontario P0H 2R0





































