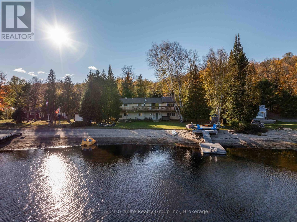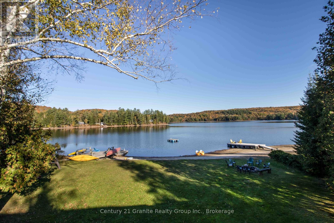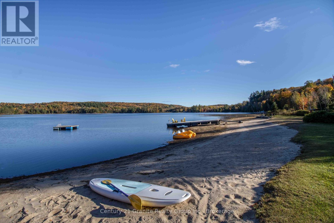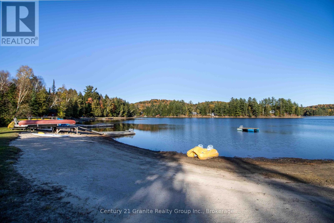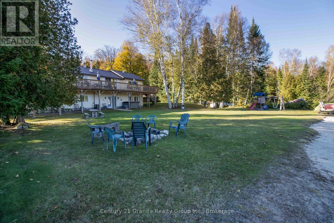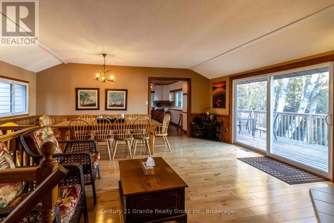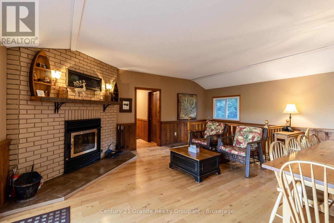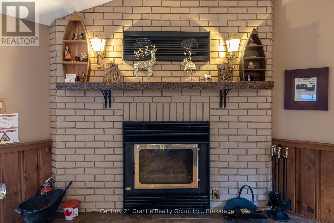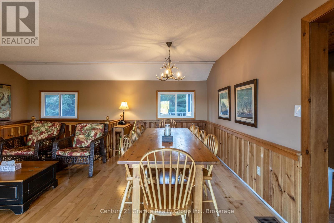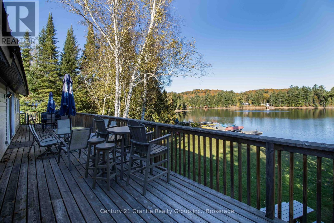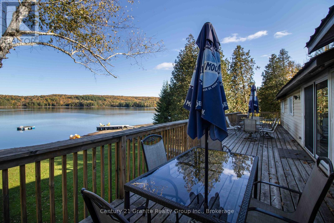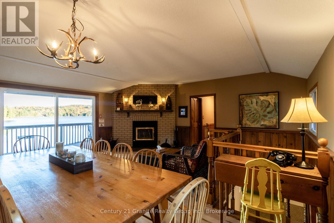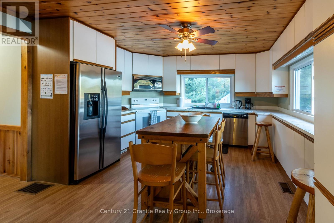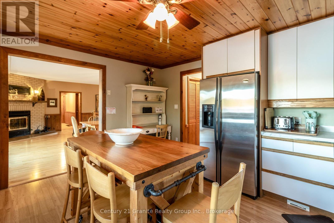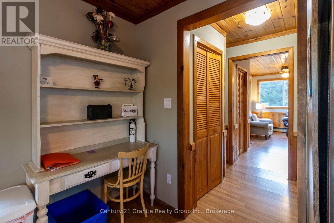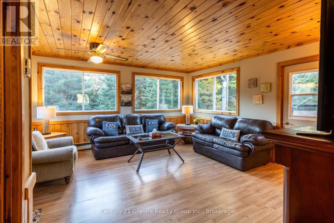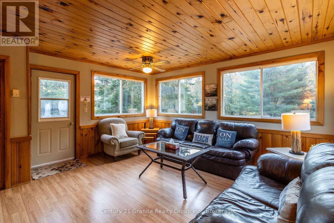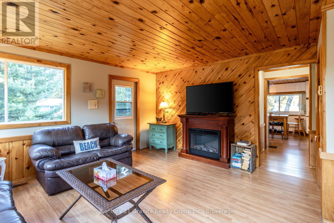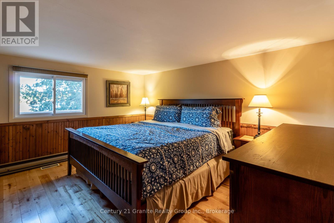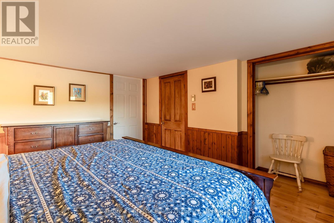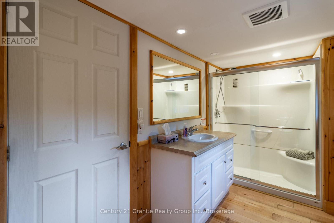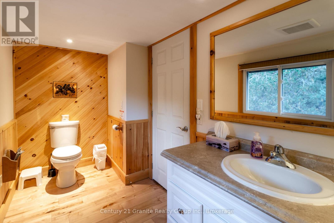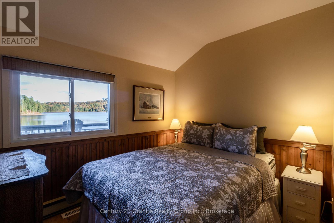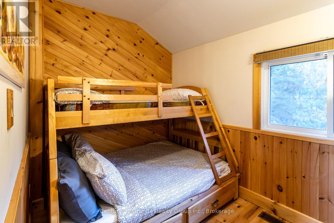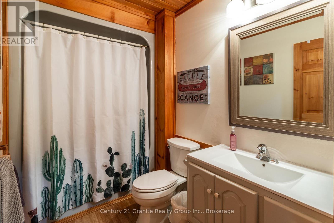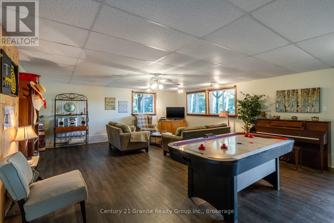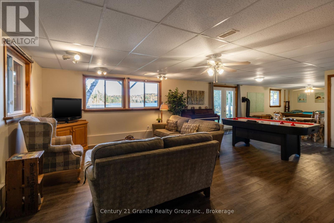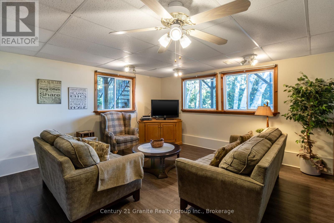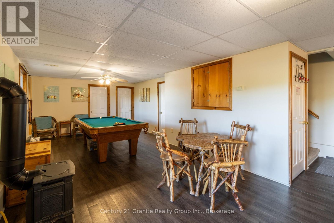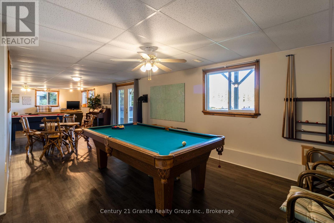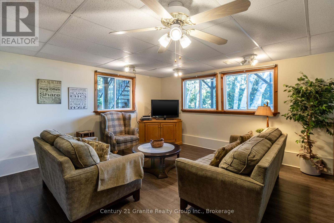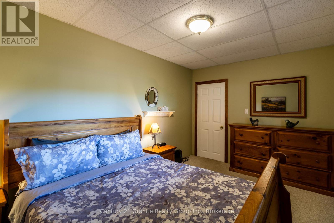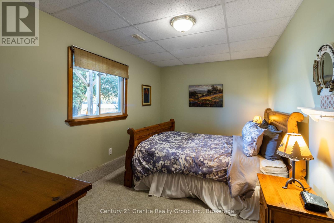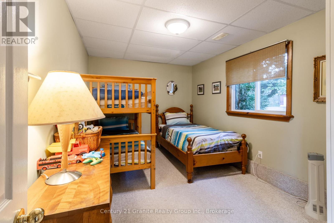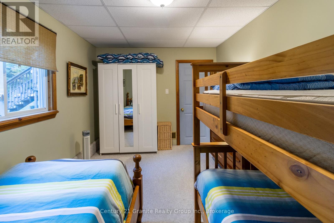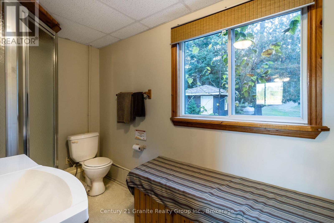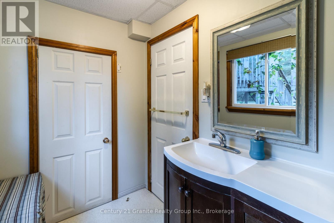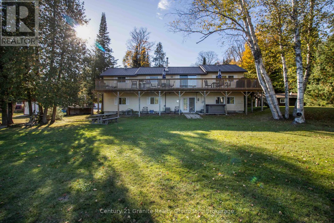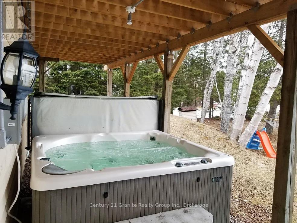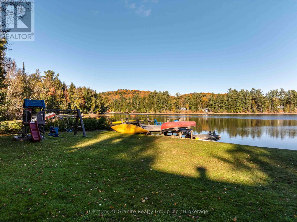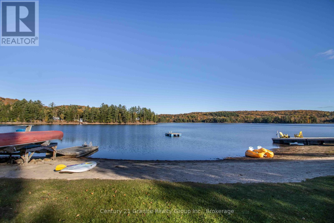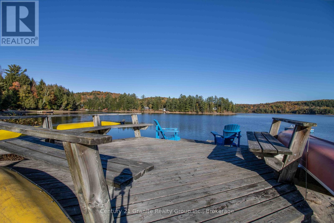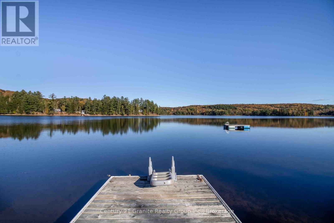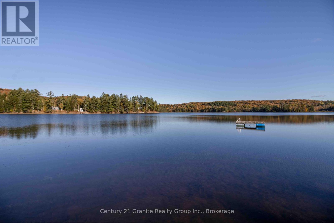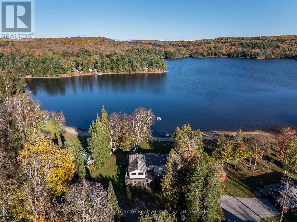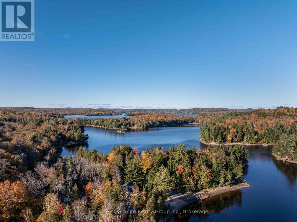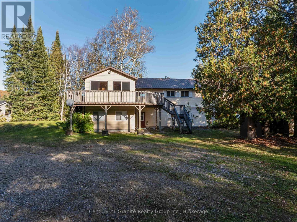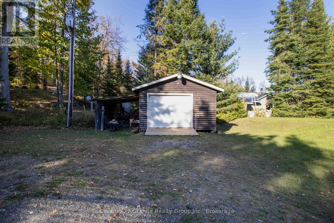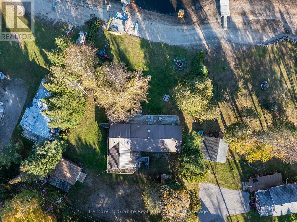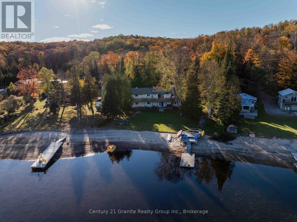1317 Sullivan Drive Dysart Et Al, Ontario K0M 1S0
5 Bedroom 3 Bathroom 2000 - 2500 sqft
Fireplace Central Air Conditioning Forced Air Waterfront
$1,099,000
Escape to the pristine shores of Haliburton Lake with this stunning year-round home or cottage, offering breathtaking views, modern comforts, and direct access to a premium 2-lake chain. This spacious 5-bedroom, 3-bathroom retreat boasts 2,256 sq ft of beautifully finished living space across two fully above-grade levels. Situated on a level lot with a clean, sandy shoreline, its perfect for swimming, boating, and fishing. The bright lower level features an open-concept rec room and games area, two large bedrooms, and a 3-piece bath ideal for hosting family and friends. A walkout leads to the lakefront hot tub, offering the ultimate relaxation. Upstairs, the open-concept living and dining area boasts a wrap-around deck with stunning lake views and a cozy brick wood-burning fireplace. The spacious chefs kitchen features an island, ample storage, and picturesque views. A versatile den is perfect for reading, movie nights, or a home office. The main level includes three bedrooms, including a spacious primary suite with a newly renovated 3-piece ensuite. A 4-piece bath rounds out the space. Outside, enjoy your private sand beach and direct access to boating and fishing on Haliburton and Oblong Lakes. A 1-car garage provides extra storage. This turn-key property is perfect as a family retreat or rental investment. Recent updates include a brand-new HVAC system with heating and air conditioning (2023). All furnishings are included just move in and enjoy! Located 5 minutes from Fort Irwin, 30 minutes to Haliburton Village, and 2.5 hours from the GTA. This lakeside getaway won't last schedule your private tour today! (id:53193)
Property Details
| MLS® Number | X11962113 |
| Property Type | Single Family |
| Community Name | Harburn |
| AmenitiesNearBy | Park |
| Easement | Unknown |
| Features | Flat Site |
| ParkingSpaceTotal | 10 |
| Structure | Deck, Dock |
| ViewType | Lake View, Direct Water View |
| WaterFrontType | Waterfront |
Building
| BathroomTotal | 3 |
| BedroomsAboveGround | 3 |
| BedroomsBelowGround | 2 |
| BedroomsTotal | 5 |
| Amenities | Fireplace(s) |
| Appliances | Hot Tub, Water Heater |
| BasementDevelopment | Finished |
| BasementFeatures | Walk Out |
| BasementType | N/a (finished) |
| ConstructionStyleAttachment | Detached |
| CoolingType | Central Air Conditioning |
| ExteriorFinish | Vinyl Siding |
| FireplacePresent | Yes |
| FireplaceTotal | 1 |
| FlooringType | Laminate |
| FoundationType | Slab |
| HeatingFuel | Propane |
| HeatingType | Forced Air |
| StoriesTotal | 2 |
| SizeInterior | 2000 - 2500 Sqft |
| Type | House |
| UtilityWater | Drilled Well |
Parking
| Detached Garage |
Land
| AccessType | Year-round Access, Private Docking |
| Acreage | No |
| LandAmenities | Park |
| Sewer | Septic System |
| SizeDepth | 64.61 M |
| SizeFrontage | 41.14 M |
| SizeIrregular | 41.1 X 64.6 M |
| SizeTotalText | 41.1 X 64.6 M|1/2 - 1.99 Acres |
Rooms
| Level | Type | Length | Width | Dimensions |
|---|---|---|---|---|
| Lower Level | Recreational, Games Room | 5.74 m | 7.21 m | 5.74 m x 7.21 m |
| Lower Level | Utility Room | 2.39 m | 2.18 m | 2.39 m x 2.18 m |
| Lower Level | Bedroom | 4.34 m | 2.84 m | 4.34 m x 2.84 m |
| Lower Level | Bedroom | 4.34 m | 2.84 m | 4.34 m x 2.84 m |
| Main Level | Bathroom | 2.67 m | 1.7 m | 2.67 m x 1.7 m |
| Main Level | Bathroom | 1.65 m | 4.39 m | 1.65 m x 4.39 m |
| Main Level | Bathroom | 3.17 m | 3.53 m | 3.17 m x 3.53 m |
| Main Level | Living Room | 5.84 m | 5.89 m | 5.84 m x 5.89 m |
| Main Level | Kitchen | 4.09 m | 4.04 m | 4.09 m x 4.04 m |
| Main Level | Family Room | 4.67 m | 4.57 m | 4.67 m x 4.57 m |
| Main Level | Bedroom | 4.04 m | 3.45 m | 4.04 m x 3.45 m |
| Main Level | Bedroom | 2.51 m | 2.97 m | 2.51 m x 2.97 m |
| Other | Bedroom | 2.21 m | 2.95 m | 2.21 m x 2.95 m |
| Other | Games Room | 6.53 m | 3.53 m | 6.53 m x 3.53 m |
https://www.realtor.ca/real-estate/27890914/1317-sullivan-drive-dysart-et-al-harburn-harburn
Interested?
Contact us for more information
Andrew Hodgson
Broker
Century 21 Granite Realty Group Inc.
191 Highland Street, Unit 202
Haliburton, Ontario K0M 1S0
191 Highland Street, Unit 202
Haliburton, Ontario K0M 1S0

