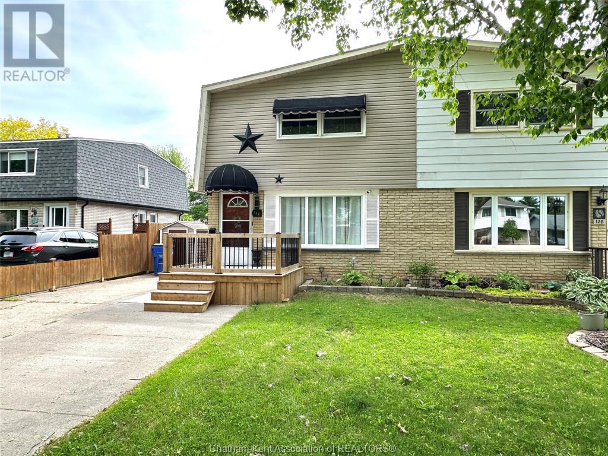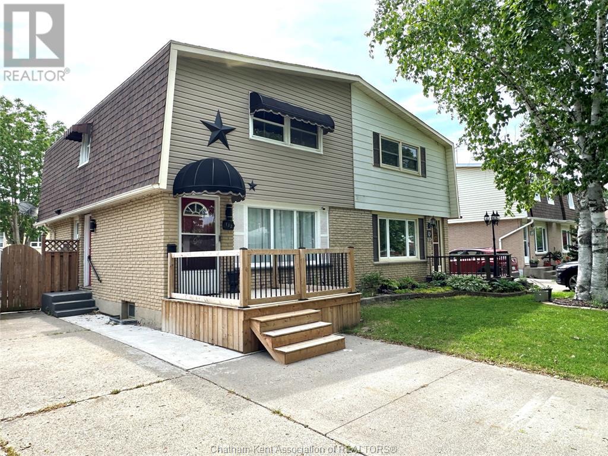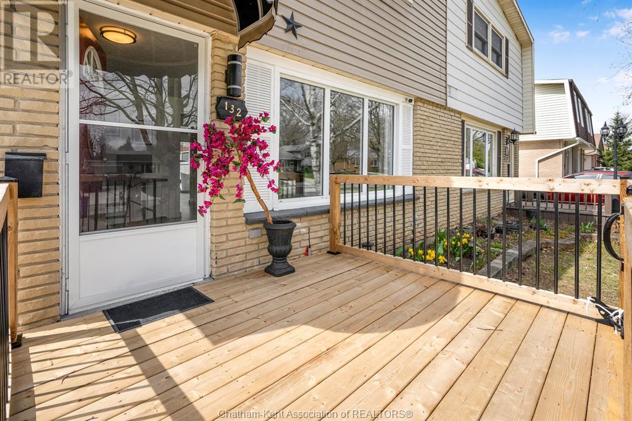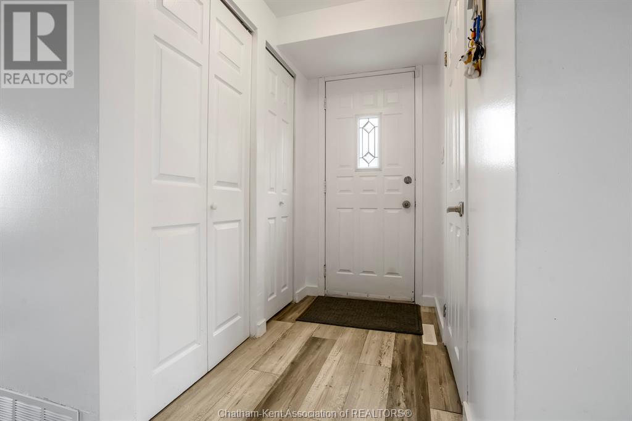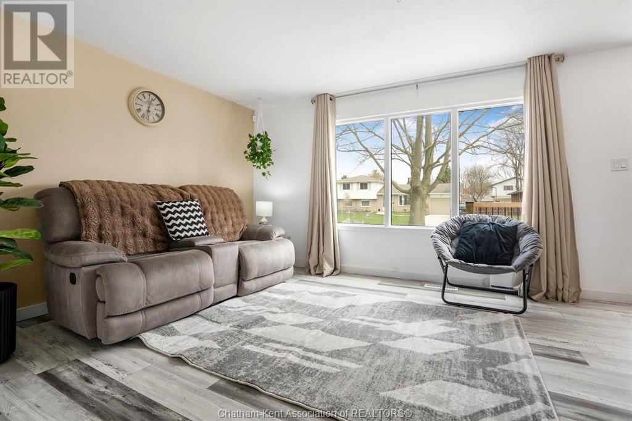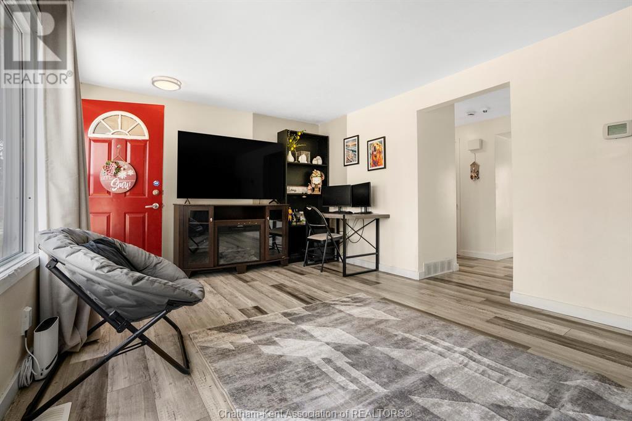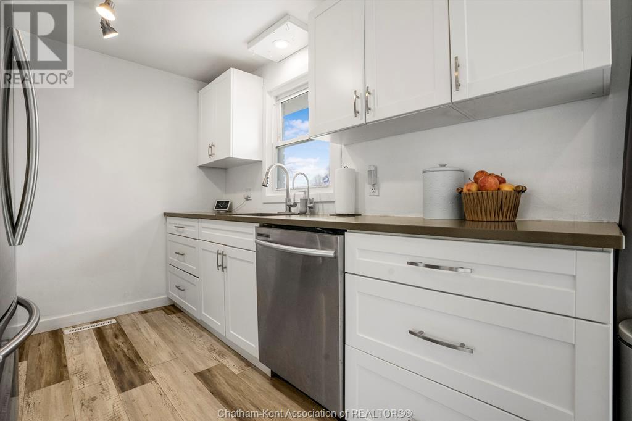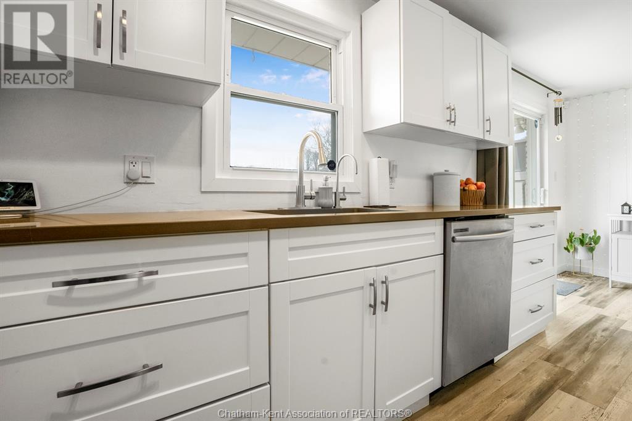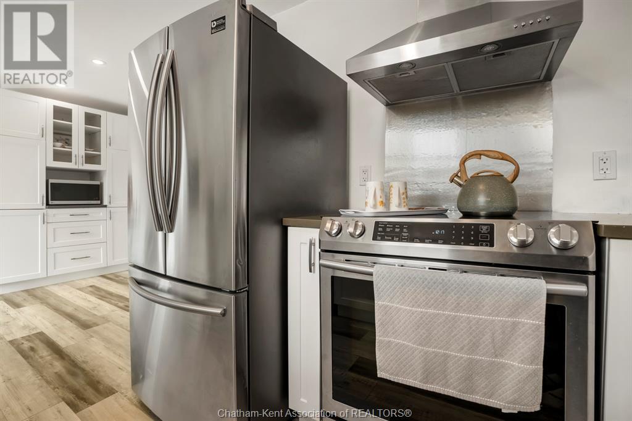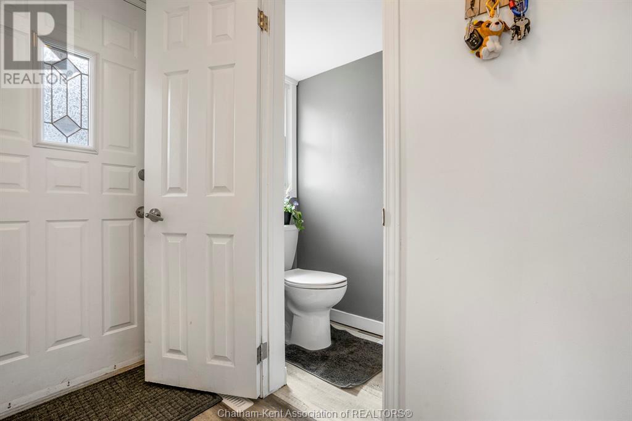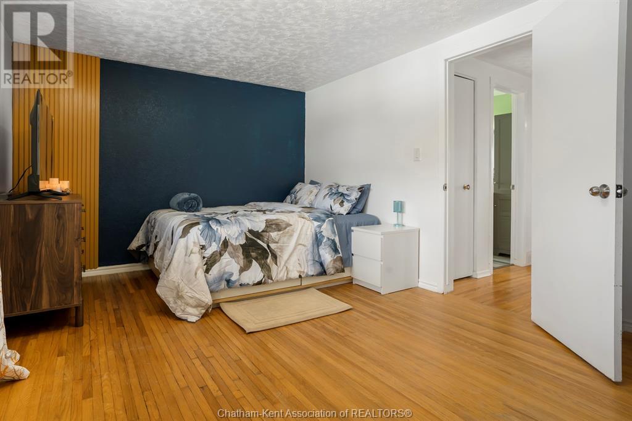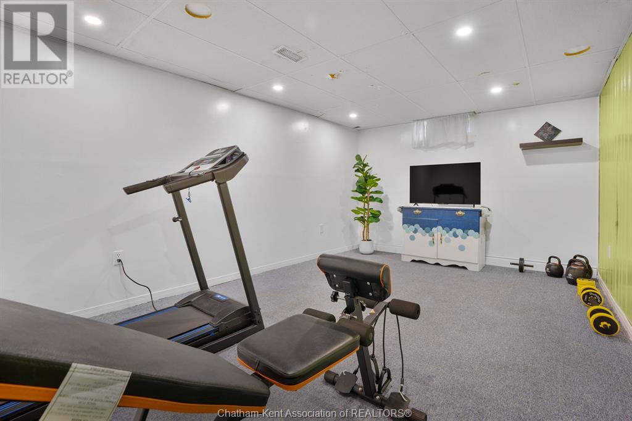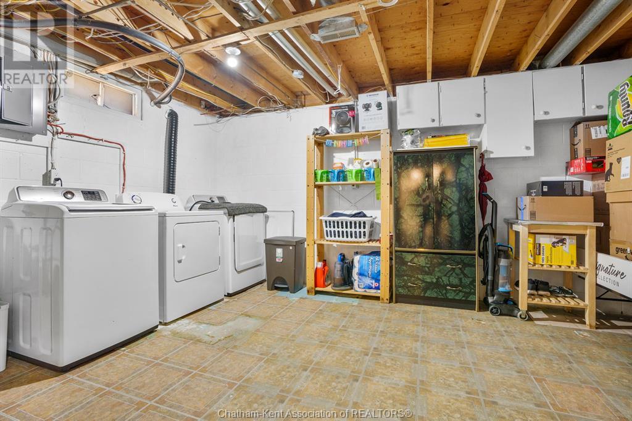132 Berry Street Chatham, Ontario N7M 3B3
3 Bedroom 2 Bathroom
Central Air Conditioning Forced Air, Furnace Landscaped
$379,900
Welcome to your dream home! This stunning two-story semi-detached residence boasts modern upgrades and ample space for your family. The gourmet kitchen features sleek white cabinetry, elegant quartz countertops, and stainless steel appliances, all included in the sale: fridge, stove, dishwasher, washer, and dryer. Inside, you'll find three generously sized bedrooms plus a versatile bonus room in the basement, ideal for a home office, gym, or playroom. With 1.5 bathrooms and plenty of living space, this home is designed for comfort and convenience. Step outside to a newer front deck, a private fenced-in rear yard with no rear neighbour's, perfect for relaxation or entertaining. A convenient shed provides extra storage. Don’t miss this stunning home—schedule your viewing today! Rental items include a water filtration system under the sink. #FindYourMatch (id:53193)
Property Details
| MLS® Number | 25008694 |
| Property Type | Single Family |
| EquipmentType | Other |
| Features | Concrete Driveway |
| RentalEquipmentType | Other |
Building
| BathroomTotal | 2 |
| BedroomsAboveGround | 3 |
| BedroomsTotal | 3 |
| ConstructedDate | 1973 |
| ConstructionStyleAttachment | Semi-detached |
| CoolingType | Central Air Conditioning |
| ExteriorFinish | Aluminum/vinyl, Brick |
| FlooringType | Hardwood, Laminate |
| FoundationType | Block |
| HalfBathTotal | 1 |
| HeatingFuel | Natural Gas |
| HeatingType | Forced Air, Furnace |
| StoriesTotal | 2 |
| Type | House |
Land
| Acreage | No |
| FenceType | Fence |
| LandscapeFeatures | Landscaped |
| SizeIrregular | 30.11x100.78 |
| SizeTotalText | 30.11x100.78|under 1/4 Acre |
| ZoningDescription | Rl2 |
Rooms
| Level | Type | Length | Width | Dimensions |
|---|---|---|---|---|
| Second Level | Bedroom | 11 ft ,4 in | 8 ft ,8 in | 11 ft ,4 in x 8 ft ,8 in |
| Second Level | 4pc Bathroom | 6 ft ,6 in | 4 ft ,8 in | 6 ft ,6 in x 4 ft ,8 in |
| Second Level | Bedroom | 13 ft ,5 in | 8 ft ,10 in | 13 ft ,5 in x 8 ft ,10 in |
| Second Level | Bedroom | 14 ft ,5 in | 10 ft | 14 ft ,5 in x 10 ft |
| Basement | Other | 16 ft ,9 in | 10 ft ,8 in | 16 ft ,9 in x 10 ft ,8 in |
| Basement | Utility Room | 17 ft ,5 in | 11 ft ,5 in | 17 ft ,5 in x 11 ft ,5 in |
| Main Level | 2pc Bathroom | 6 ft ,5 in | 2 ft ,11 in | 6 ft ,5 in x 2 ft ,11 in |
| Main Level | Kitchen/dining Room | 17 ft ,6 in | 11 ft ,5 in | 17 ft ,6 in x 11 ft ,5 in |
| Main Level | Living Room | 17 ft ,6 in | 11 ft | 17 ft ,6 in x 11 ft |
https://www.realtor.ca/real-estate/28183071/132-berry-street-chatham
Interested?
Contact us for more information
Matthieu Bechard
Broker of Record
Match Realty Inc.
P.o. Box 291
Chatham, Ontario N7M 5K4
P.o. Box 291
Chatham, Ontario N7M 5K4

