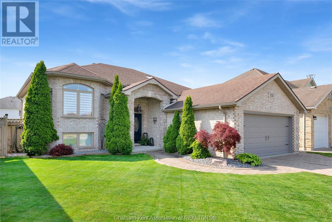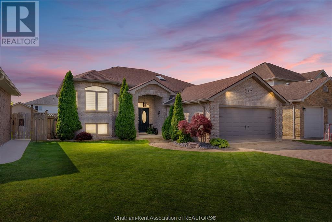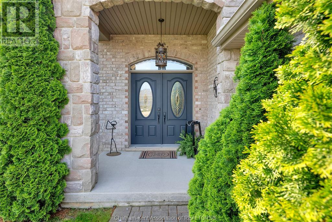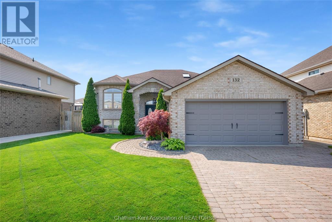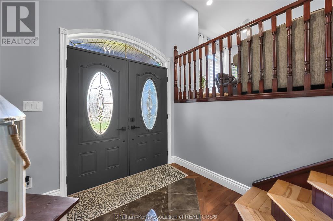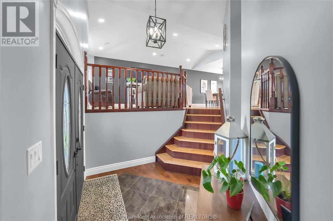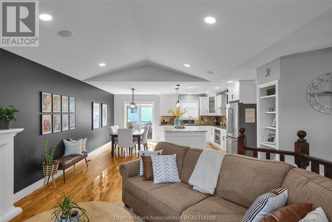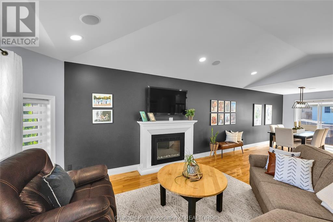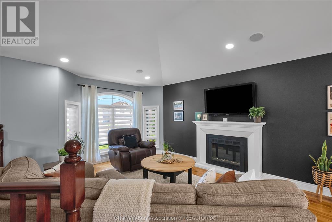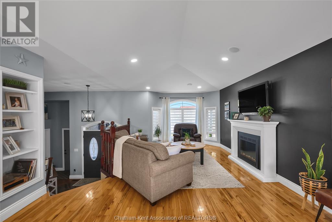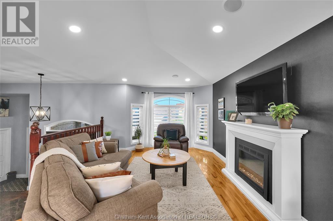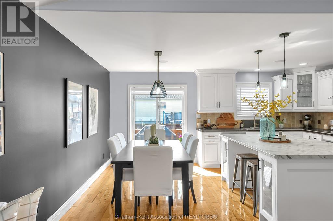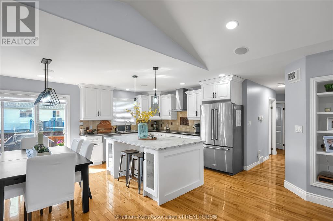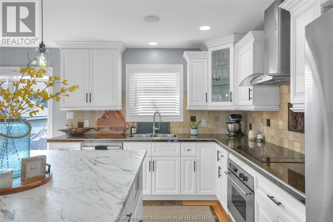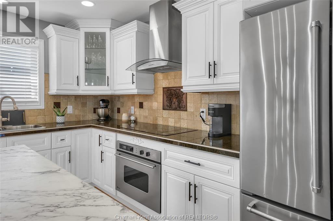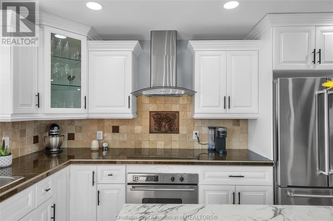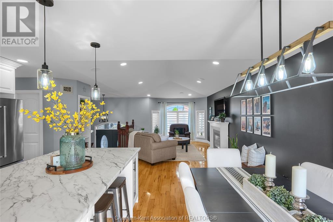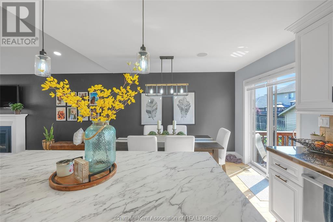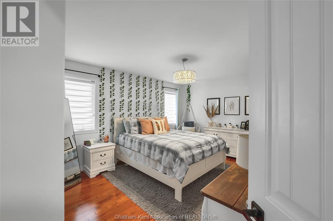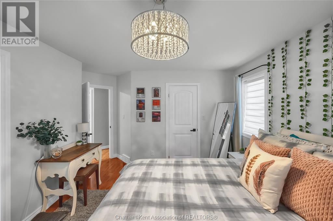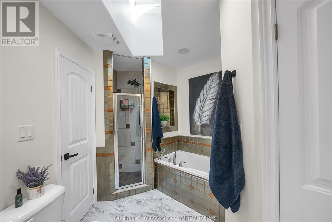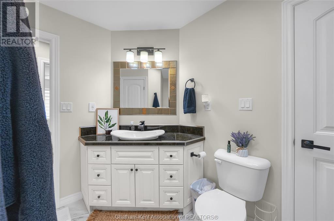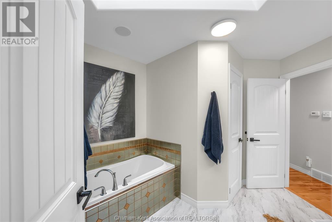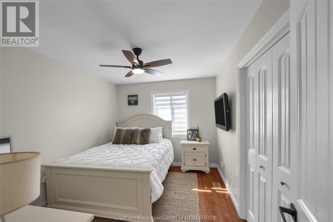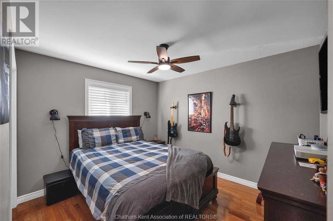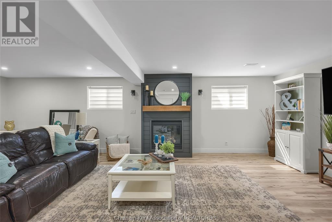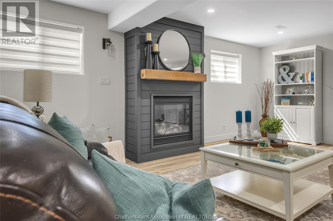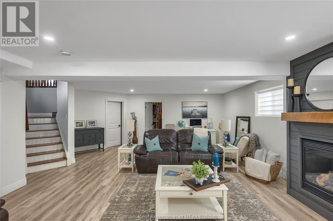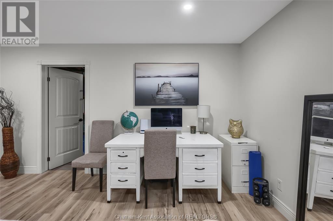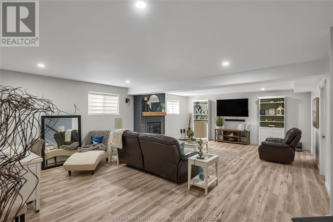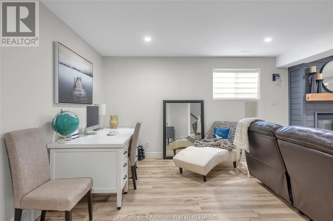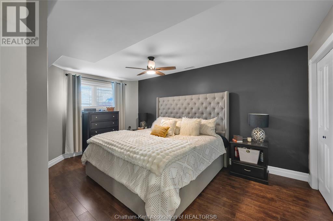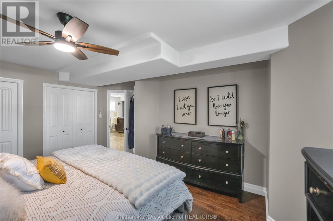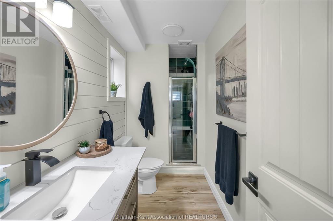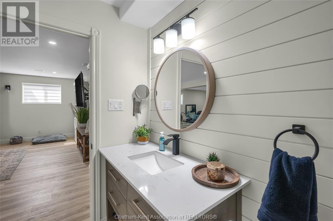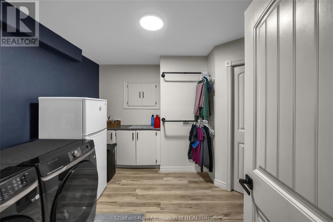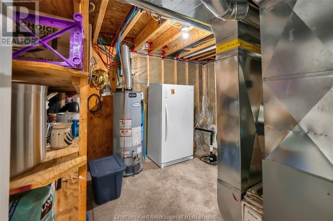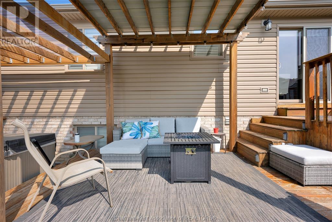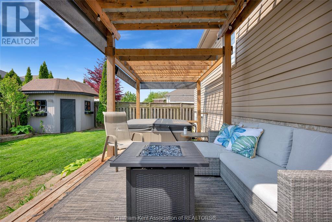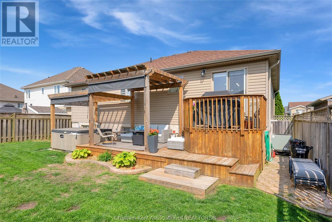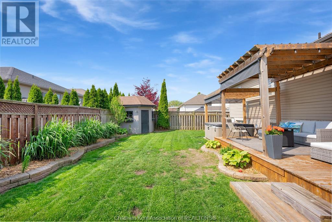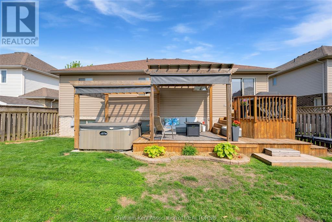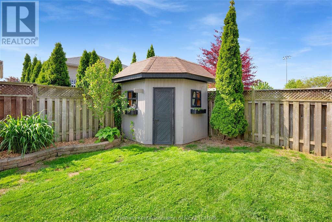132 Sherwood Court Chatham, Ontario N7L 6L2
4 Bedroom 2 Bathroom
Raised Ranch Fireplace Central Air Conditioning Forced Air, Furnace Landscaped
$629,900
This beautifully maintained family home is nestled on a quiet court in one of Chatham’s most desirable south-side neighbourhoods — close to scenic Mud Creek walking path and in a great school district. Offering the perfect blend of space, style, and comfort, this raised ranch features 3+1 bedrooms, 2 full bathrooms, and two bright living spaces. Step inside to find a warm and welcoming layout, highlighted by tasteful decor and great natural light. The lower level, with beautiful natural gas fireplace, was thoughtfully updated in 2023, providing a bright and spacious family room and office area. Upstairs, the open-concept living area flows seamlessly into the kitchen and dining room making it perfect for entertaining. The kitchen features a large island and a pantry for those who love to cook. Three bedrooms complete the upper level, with a cheater ensuite off the primary bedroom. Spacious double car garage to make storage a breeze, or for those who like to work on projects. With standout curb appeal, a peaceful location, and thoughtful updates throughout, this move-in ready home may be your next chapter! (id:53193)
Open House
This property has open houses!
June
7
Saturday
Starts at:
1:00 pm
Ends at:3:00 pm
Property Details
| MLS® Number | 25013818 |
| Property Type | Single Family |
| Features | Double Width Or More Driveway, Interlocking Driveway |
Building
| BathroomTotal | 2 |
| BedroomsAboveGround | 3 |
| BedroomsBelowGround | 1 |
| BedroomsTotal | 4 |
| ArchitecturalStyle | Raised Ranch |
| ConstructedDate | 2008 |
| CoolingType | Central Air Conditioning |
| ExteriorFinish | Aluminum/vinyl, Brick |
| FireplacePresent | Yes |
| FireplaceType | Direct Vent |
| FlooringType | Ceramic/porcelain, Hardwood, Cushion/lino/vinyl |
| FoundationType | Concrete |
| HeatingFuel | Natural Gas |
| HeatingType | Forced Air, Furnace |
| Type | House |
Parking
| Garage |
Land
| Acreage | No |
| FenceType | Fence |
| LandscapeFeatures | Landscaped |
| SizeIrregular | 50.19x111.97 |
| SizeTotalText | 50.19x111.97|under 1/4 Acre |
| ZoningDescription | Rl1 |
Rooms
| Level | Type | Length | Width | Dimensions |
|---|---|---|---|---|
| Lower Level | Utility Room | 12 ft ,6 in | 10 ft ,10 in | 12 ft ,6 in x 10 ft ,10 in |
| Lower Level | Laundry Room | 10 ft ,5 in | 8 ft ,9 in | 10 ft ,5 in x 8 ft ,9 in |
| Lower Level | 3pc Bathroom | Measurements not available | ||
| Lower Level | Bedroom | 16 ft ,4 in | 11 ft ,10 in | 16 ft ,4 in x 11 ft ,10 in |
| Lower Level | Family Room/fireplace | 27 ft ,11 in | 17 ft ,7 in | 27 ft ,11 in x 17 ft ,7 in |
| Main Level | 4pc Bathroom | Measurements not available | ||
| Main Level | Bedroom | 11 ft ,4 in | 9 ft ,10 in | 11 ft ,4 in x 9 ft ,10 in |
| Main Level | Bedroom | 11 ft ,11 in | 9 ft ,4 in | 11 ft ,11 in x 9 ft ,4 in |
| Main Level | Primary Bedroom | 14 ft ,3 in | 11 ft ,5 in | 14 ft ,3 in x 11 ft ,5 in |
| Main Level | Kitchen/dining Room | 17 ft ,6 in | 13 ft ,4 in | 17 ft ,6 in x 13 ft ,4 in |
| Main Level | Living Room | 14 ft ,7 in | 14 ft ,7 in | 14 ft ,7 in x 14 ft ,7 in |
https://www.realtor.ca/real-estate/28406010/132-sherwood-court-chatham
Interested?
Contact us for more information
Kelly-Anne Appleton
Sales Person
Royal LePage Peifer Realty Brokerage
425 Mcnaughton Ave W.
Chatham, Ontario N7L 4K4
425 Mcnaughton Ave W.
Chatham, Ontario N7L 4K4
Dane Appleton
Sales Person
Royal LePage Peifer Realty Brokerage
425 Mcnaughton Ave W.
Chatham, Ontario N7L 4K4
425 Mcnaughton Ave W.
Chatham, Ontario N7L 4K4

