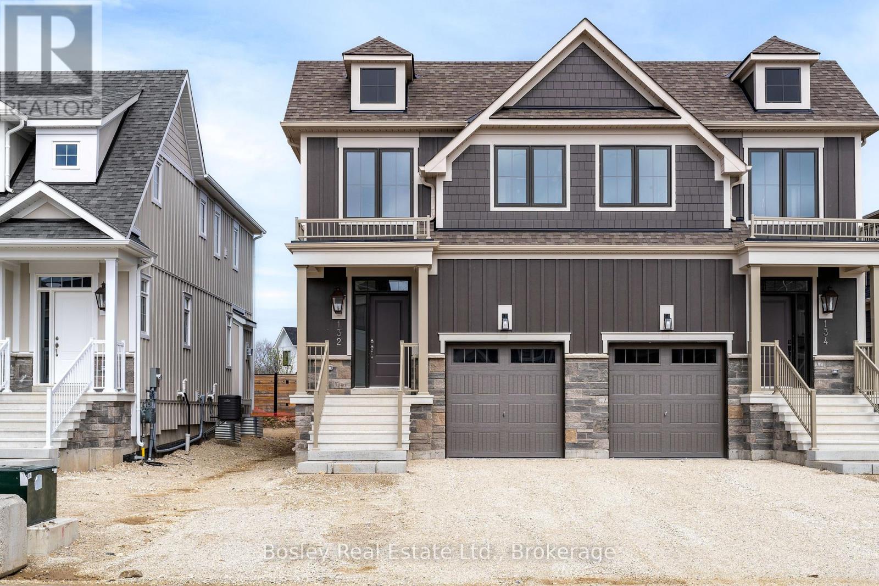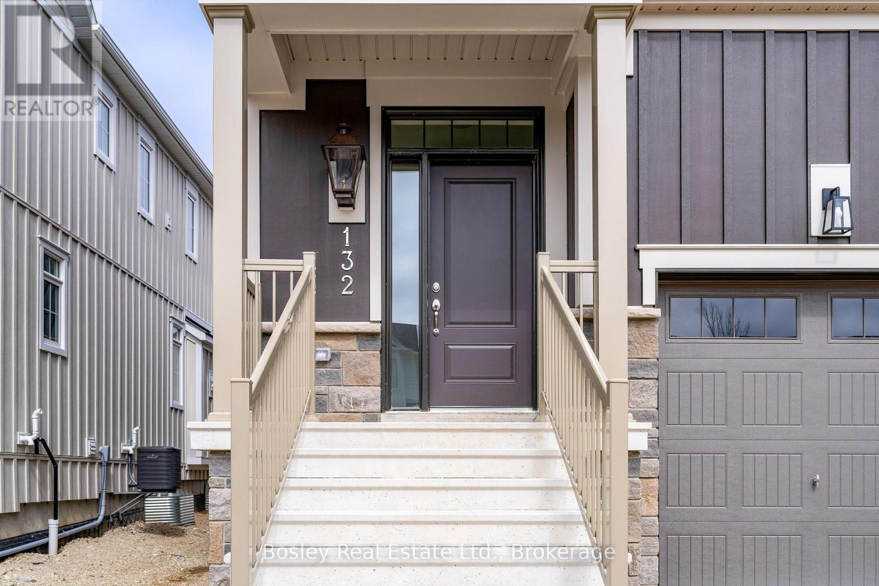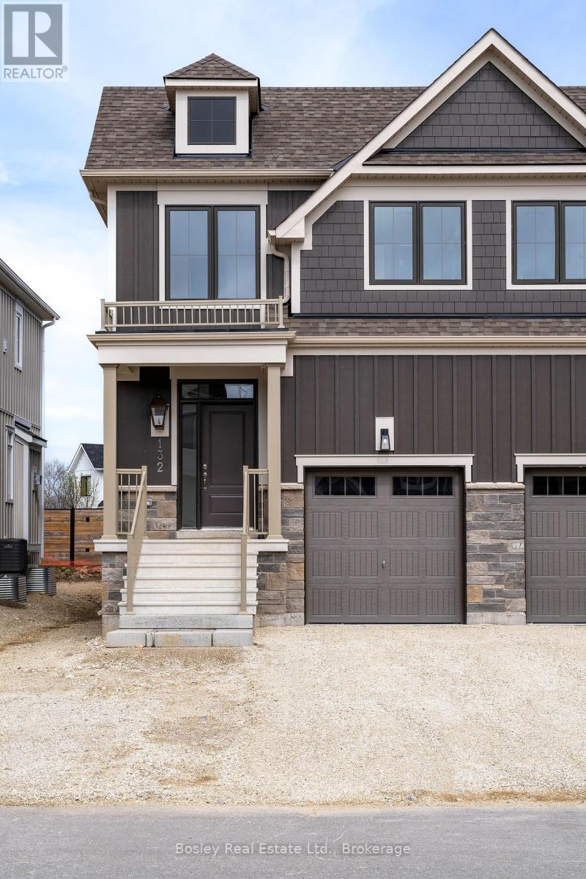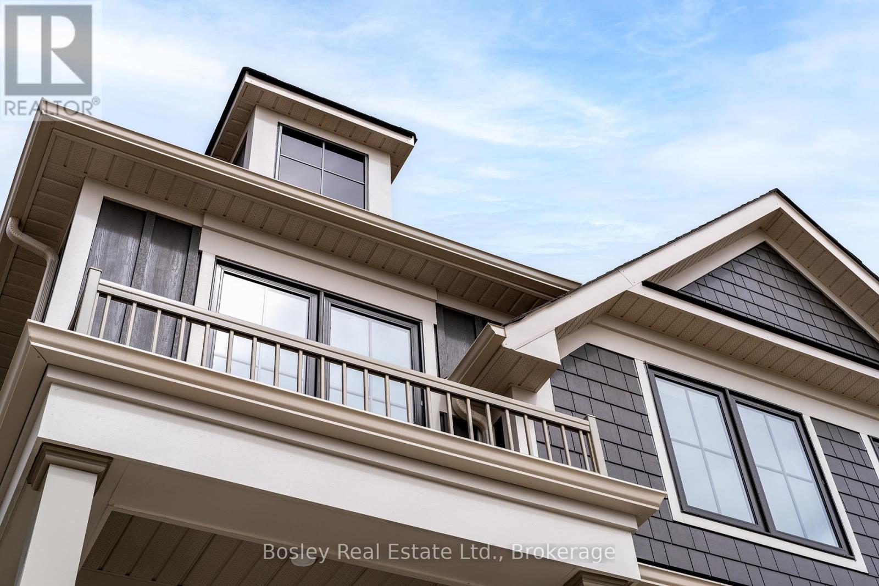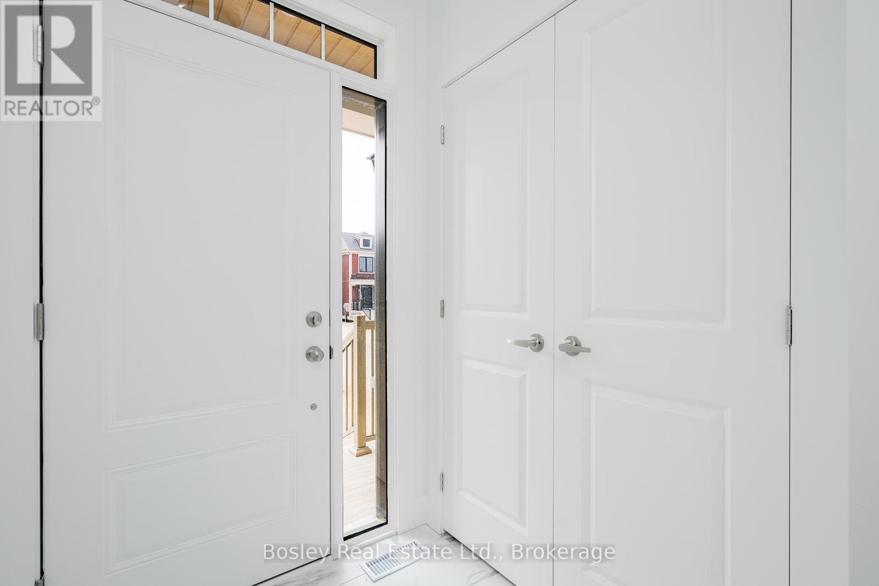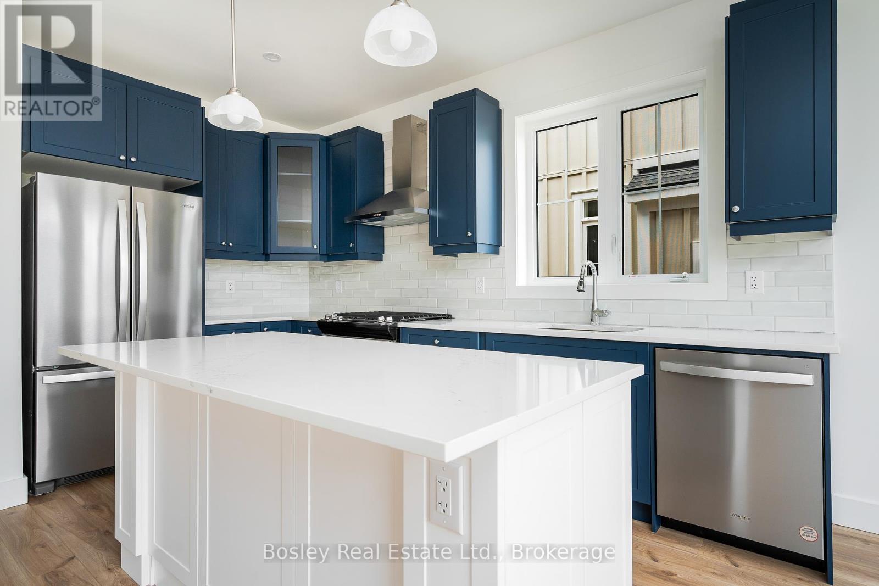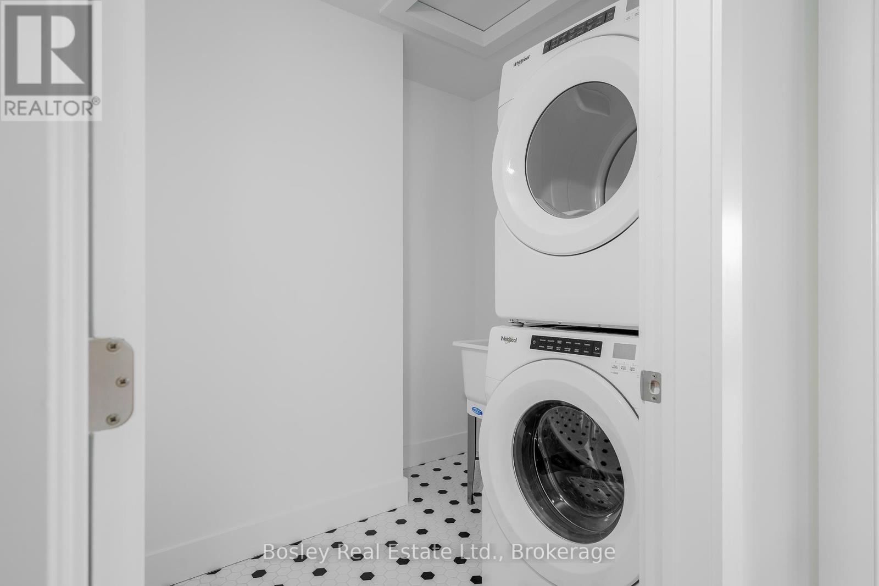132 White Oak Crescent Blue Mountains, Ontario L9Y 0Z3
3 Bedroom 3 Bathroom 1500 - 2000 sqft
Fireplace Central Air Conditioning Forced Air
$969,900
BUILDER COLLECTION HOME - ready to move-in! Over $100k in extras including; Full appliance package, high end laminate in all main areas, bedrooms & basement, Stone countertops throughout, Central air conditioning, Upgraded kitchen cabinets, Freestanding tub in primary ensuite, and much more. This Bedford model is 1585 sq. ft., and another 538 sq. ft. in the finished basement with oversized lookout windows. Welcome to Windfall! Steps from The Shed, the community's own unique gathering place nestled in a clearing in the forest. Featuring a year-round heated pool, fitness area, and social spaces, The Shed offers a perfect spot for relaxation and recreation. Surrounded by the winding trail system that connects the neighborhoods of semi-detached and detached Mountain Homes at Windfall. So close to the Mountain its as if you're part of it. (id:53193)
Property Details
| MLS® Number | X12126055 |
| Property Type | Single Family |
| Community Name | Blue Mountains |
| Easement | Sub Division Covenants |
| Features | Wooded Area, Flat Site, Sump Pump |
| ParkingSpaceTotal | 2 |
| Structure | Deck |
Building
| BathroomTotal | 3 |
| BedroomsAboveGround | 3 |
| BedroomsTotal | 3 |
| Age | New Building |
| Appliances | Water Heater - Tankless |
| BasementDevelopment | Finished |
| BasementType | Full (finished) |
| ConstructionStyleAttachment | Semi-detached |
| CoolingType | Central Air Conditioning |
| ExteriorFinish | Stone |
| FireProtection | Alarm System, Smoke Detectors |
| FireplacePresent | Yes |
| FireplaceTotal | 1 |
| FoundationType | Poured Concrete |
| HalfBathTotal | 1 |
| HeatingFuel | Natural Gas |
| HeatingType | Forced Air |
| StoriesTotal | 2 |
| SizeInterior | 1500 - 2000 Sqft |
| Type | House |
| UtilityWater | Municipal Water |
Parking
| Attached Garage | |
| Garage |
Land
| Acreage | No |
| Sewer | Sanitary Sewer |
| SizeDepth | 101 Ft ,1 In |
| SizeFrontage | 26 Ft ,9 In |
| SizeIrregular | 26.8 X 101.1 Ft ; 101.8ftx26.81ftx101.14ftx19.60ft X4.80ft |
| SizeTotalText | 26.8 X 101.1 Ft ; 101.8ftx26.81ftx101.14ftx19.60ft X4.80ft|under 1/2 Acre |
| ZoningDescription | R1-3-62-h19 |
Rooms
| Level | Type | Length | Width | Dimensions |
|---|---|---|---|---|
| Second Level | Bedroom | 3.66 m | 2.74 m | 3.66 m x 2.74 m |
| Second Level | Bedroom | 3.81 m | 2.82 m | 3.81 m x 2.82 m |
| Second Level | Primary Bedroom | 3.66 m | 3.58 m | 3.66 m x 3.58 m |
| Basement | Family Room | 5.49 m | 5.49 m | 5.49 m x 5.49 m |
| Main Level | Kitchen | 3.51 m | 2.44 m | 3.51 m x 2.44 m |
| Main Level | Other | 1.98 m | 2.44 m | 1.98 m x 2.44 m |
| Main Level | Dining Room | 2.59 m | 3.28 m | 2.59 m x 3.28 m |
| Main Level | Family Room | 4.88 m | 3.28 m | 4.88 m x 3.28 m |
Utilities
| Cable | Installed |
| Wireless | Available |
https://www.realtor.ca/real-estate/28263965/132-white-oak-crescent-blue-mountains-blue-mountains
Interested?
Contact us for more information
Justin Bock
Salesperson
Bosley Real Estate Ltd.
276 Ste Marie Street
Collingwood, Ontario L9Y 3K7
276 Ste Marie Street
Collingwood, Ontario L9Y 3K7

