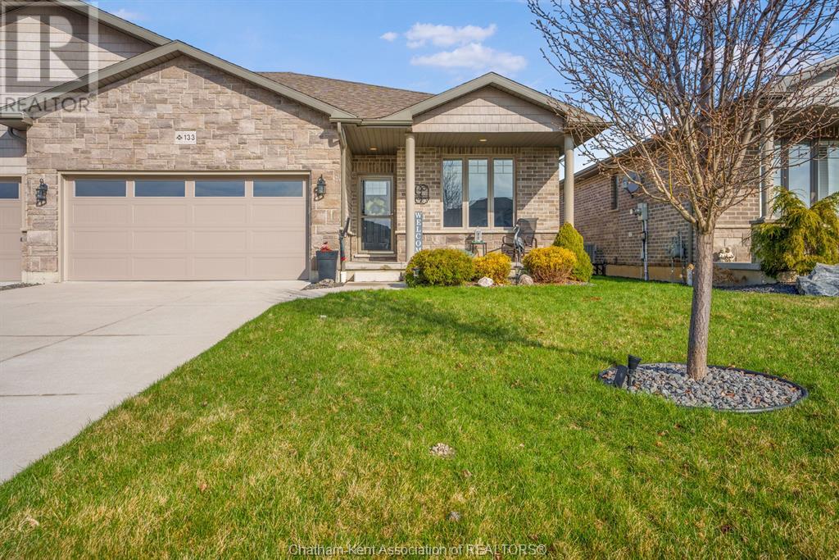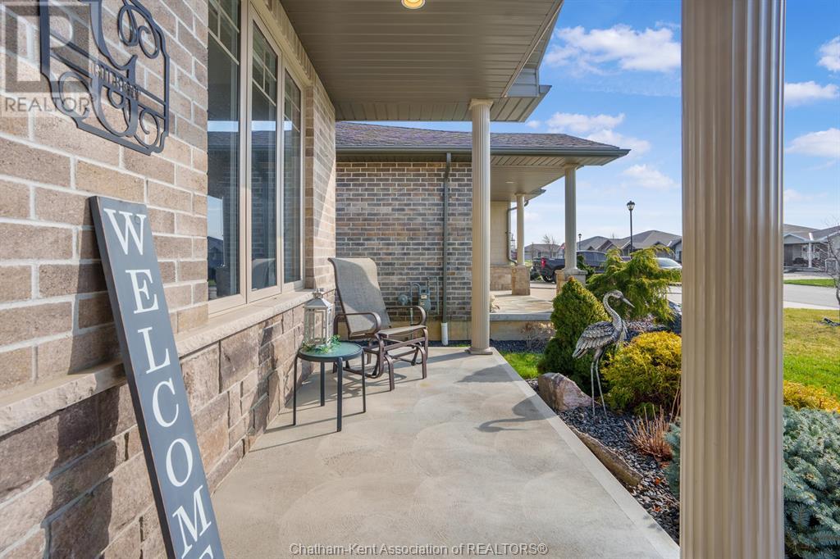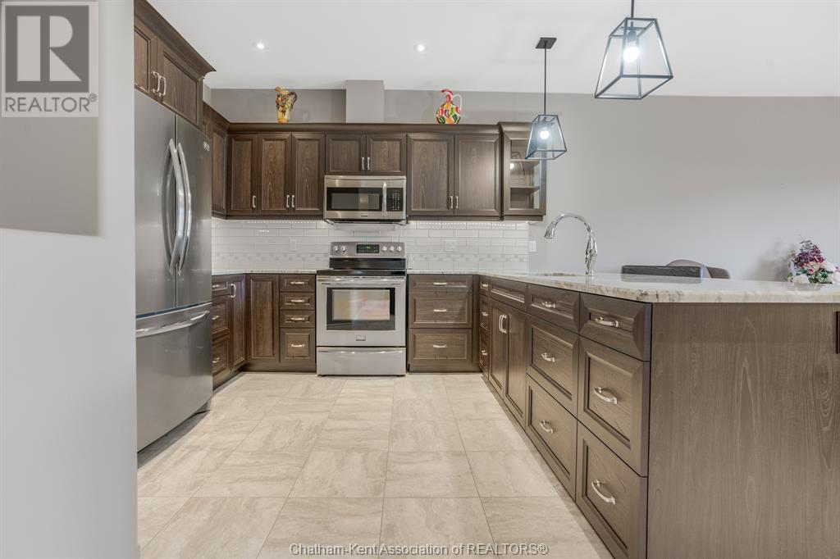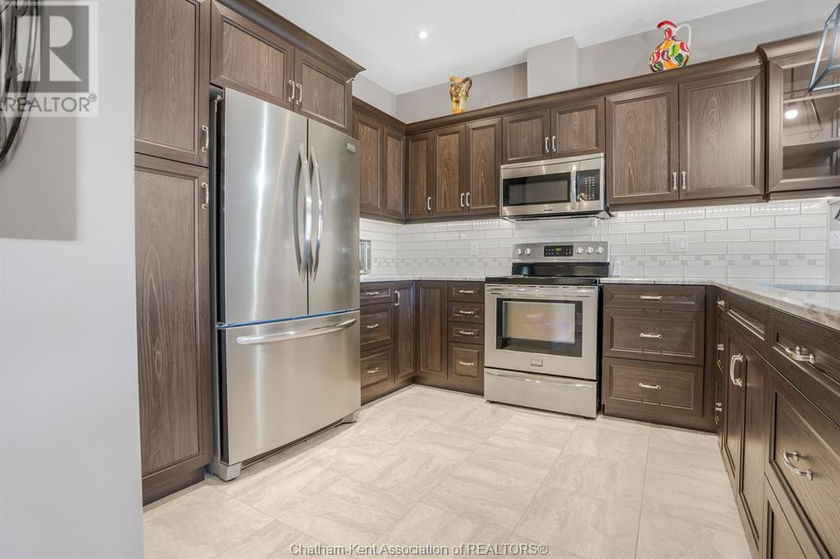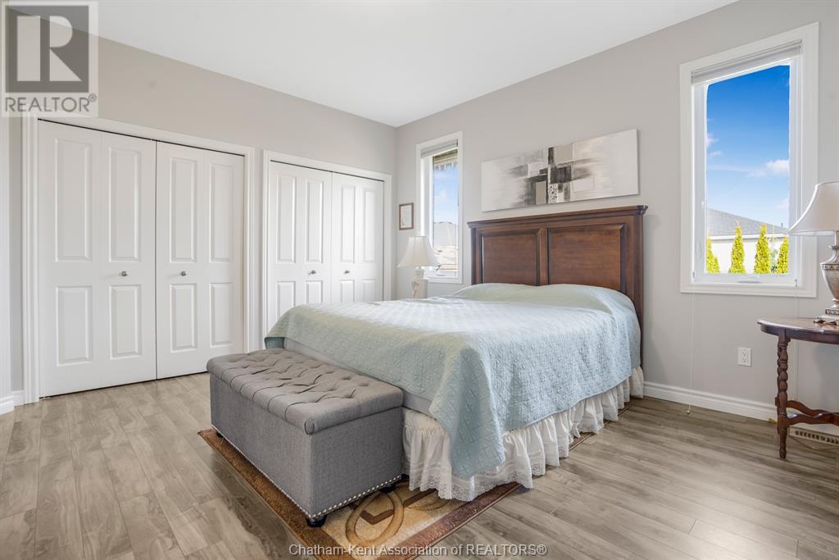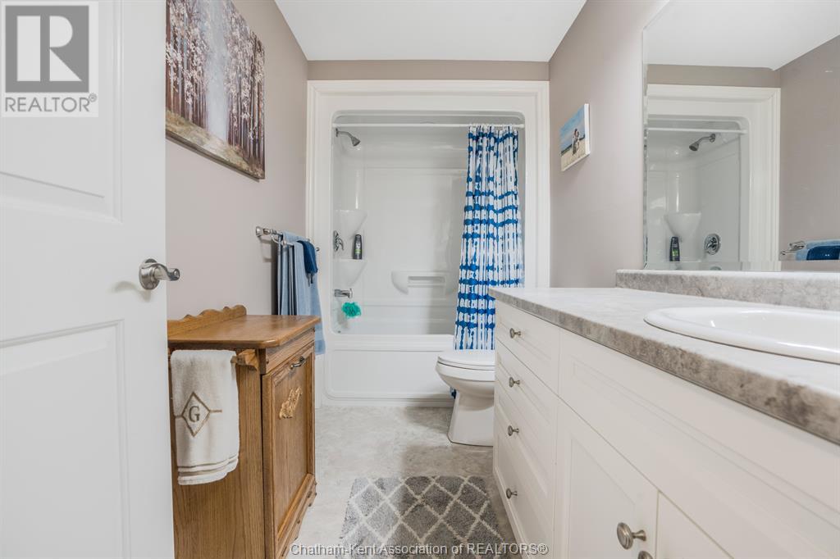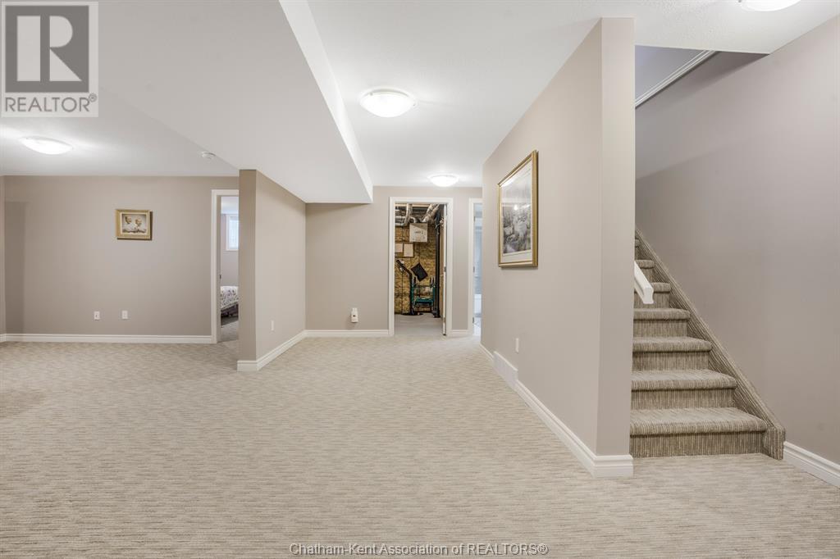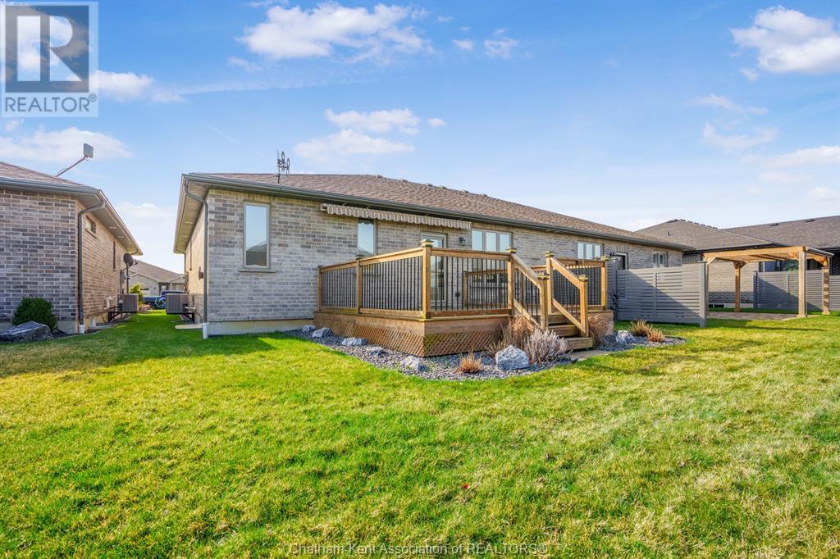133 Cottage Place Chatham, Ontario N7L 0B7
3 Bedroom 3 Bathroom
Fireplace Central Air Conditioning, Fully Air Conditioned Forced Air, Furnace
$625,000
Charming semi-detached bungalow built in 2017! This spacious home offers 2 bedrooms on the main floor, including a primary with ensuite, plus a 3rd bedroom in the fully finished lower level. Enjoy open concept living with a modern kitchen featuring granite countertops. The large rec room with a cozy gas fireplace is perfect for entertaining. Step outside to a generous deck and storage shed. With 3 bathrooms, ample storage, and a convenient location close to shopping and walking paths, this home has it all! (id:53193)
Property Details
| MLS® Number | 25008292 |
| Property Type | Single Family |
| Features | Double Width Or More Driveway, Concrete Driveway, Front Driveway |
Building
| BathroomTotal | 3 |
| BedroomsAboveGround | 2 |
| BedroomsBelowGround | 1 |
| BedroomsTotal | 3 |
| ConstructedDate | 2017 |
| ConstructionStyleAttachment | Semi-detached |
| CoolingType | Central Air Conditioning, Fully Air Conditioned |
| ExteriorFinish | Aluminum/vinyl, Brick |
| FireplaceFuel | Gas |
| FireplacePresent | Yes |
| FireplaceType | Insert |
| FlooringType | Carpeted, Ceramic/porcelain, Laminate, Cushion/lino/vinyl |
| FoundationType | Concrete |
| HalfBathTotal | 1 |
| HeatingFuel | Natural Gas |
| HeatingType | Forced Air, Furnace |
| Type | Row / Townhouse |
Parking
| Attached Garage | |
| Garage | |
| Inside Entry |
Land
| Acreage | No |
| SizeIrregular | 40.2 X Irregular / 0.113 Ac |
| SizeTotalText | 40.2 X Irregular / 0.113 Ac|under 1/4 Acre |
| ZoningDescription | Rm1-1106 |
Rooms
| Level | Type | Length | Width | Dimensions |
|---|---|---|---|---|
| Lower Level | Storage | 12 ft ,8 in | 14 ft ,2 in | 12 ft ,8 in x 14 ft ,2 in |
| Lower Level | Utility Room | 11 ft ,1 in | 7 ft ,6 in | 11 ft ,1 in x 7 ft ,6 in |
| Lower Level | Family Room/fireplace | 25 ft | 22 ft ,7 in | 25 ft x 22 ft ,7 in |
| Lower Level | 4pc Bathroom | Measurements not available | ||
| Lower Level | Bedroom | 12 ft ,11 in | 12 ft ,8 in | 12 ft ,11 in x 12 ft ,8 in |
| Main Level | 2pc Bathroom | Measurements not available | ||
| Main Level | Bedroom | 11 ft ,1 in | 11 ft ,9 in | 11 ft ,1 in x 11 ft ,9 in |
| Main Level | 3pc Ensuite Bath | Measurements not available | ||
| Main Level | Primary Bedroom | 14 ft | 12 ft ,2 in | 14 ft x 12 ft ,2 in |
| Main Level | Dining Nook | 10 ft | 12 ft ,7 in | 10 ft x 12 ft ,7 in |
| Main Level | Kitchen | 10 ft | 13 ft ,10 in | 10 ft x 13 ft ,10 in |
https://www.realtor.ca/real-estate/28162460/133-cottage-place-chatham
Interested?
Contact us for more information
Joey Kloostra
Sales Person
Latitude Realty Inc.
9525 River Line
Chatham, Ontario N7M 5J4
9525 River Line
Chatham, Ontario N7M 5J4
Beth Kloostra
Broker of Record
Latitude Realty Inc.
9525 River Line
Chatham, Ontario N7M 5J4
9525 River Line
Chatham, Ontario N7M 5J4

