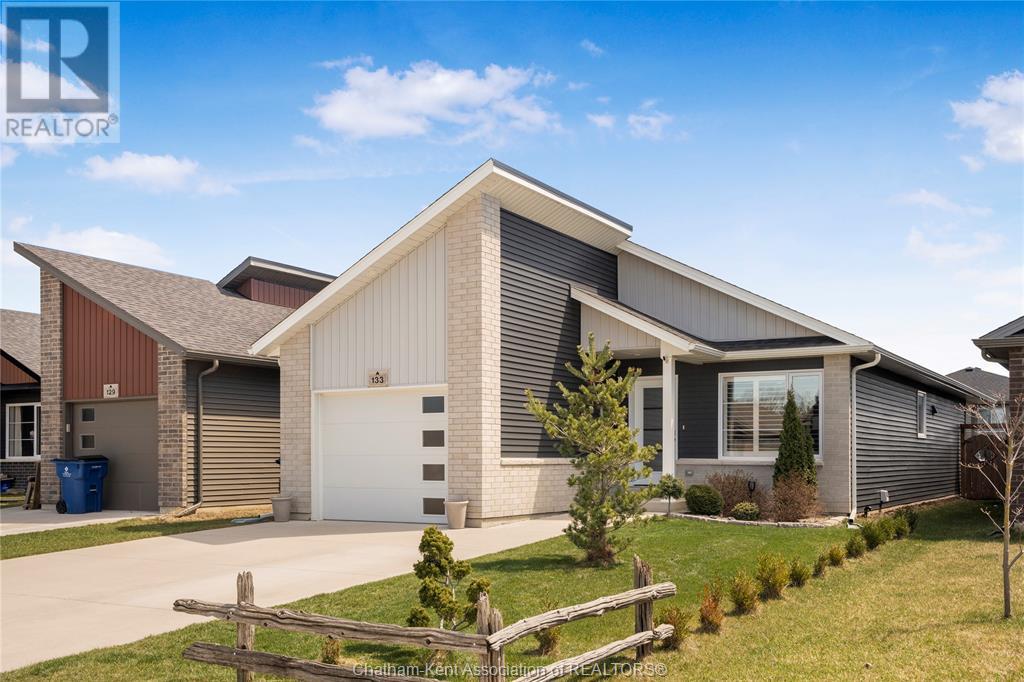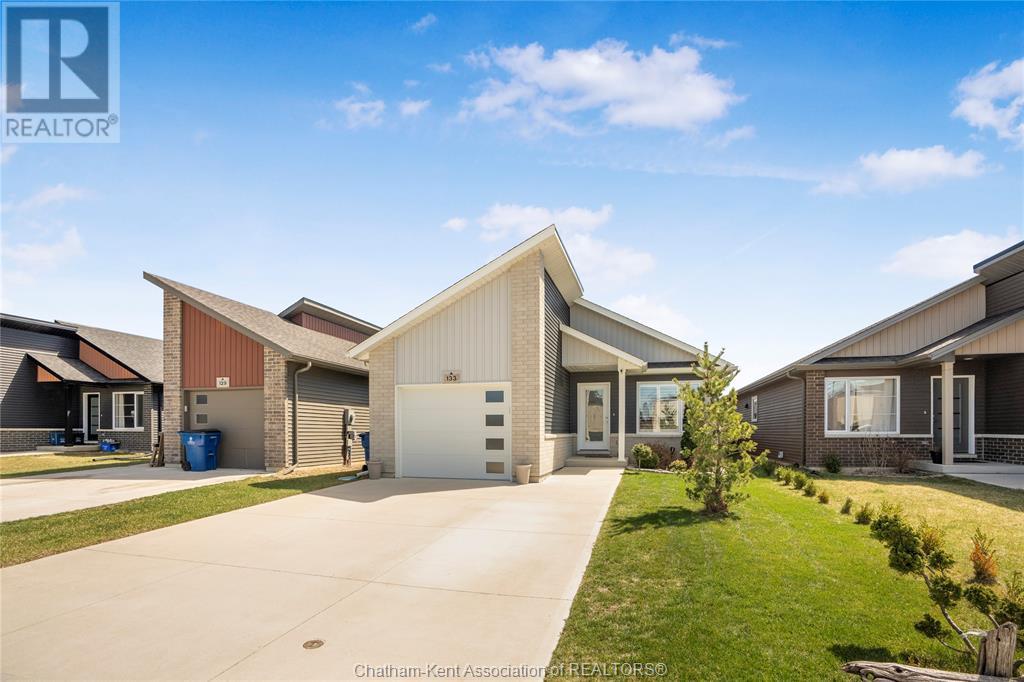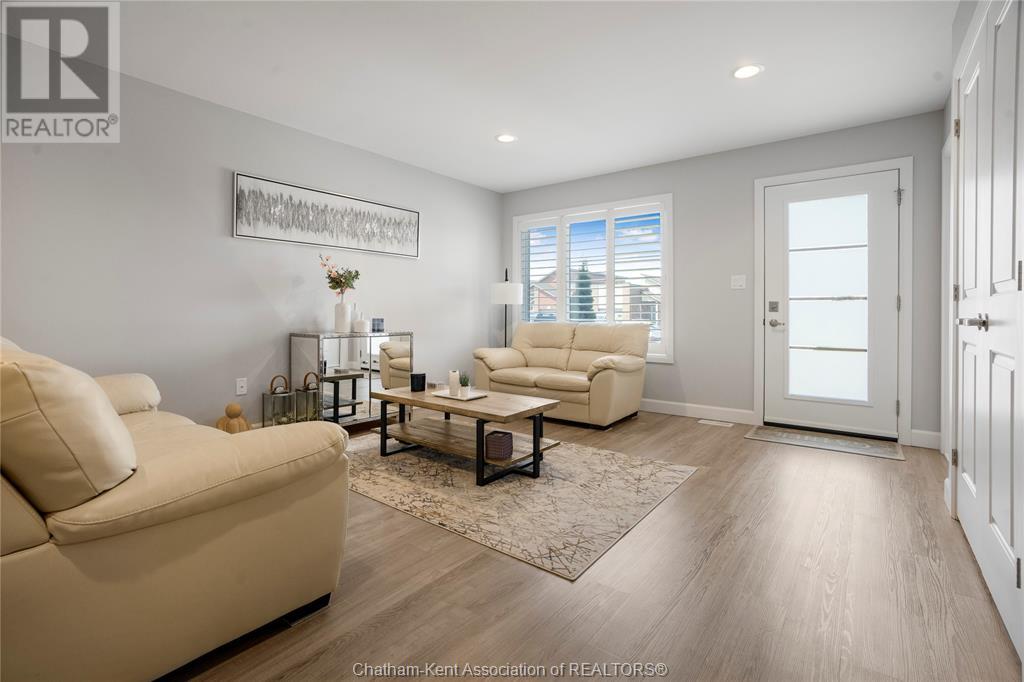133 Moonstone Crescent Chatham, Ontario N7M 0S2
5 Bedroom 3 Bathroom
Bungalow, Ranch Fireplace Central Air Conditioning, Fully Air Conditioned Forced Air, Furnace Landscaped
$585,000
This beautifully maintained ranch-style bungalow offers the perfect blend of comfort and functionality. Featuring 3 spacious bedrooms on the main floor and 2 additional bedrooms in the fully finished basement, there’s room for the whole family. Enjoy open concept living with a bright, inviting layout, including a modern kitchen with crisp white cabinetry. With 3 full bathrooms, mornings are a breeze. Step outside to a covered porch ideal for relaxing or entertaining, and a fully fenced yard offering privacy and space for kids or pets to play. The large rec room in the basement is perfect for movie nights, games, or a home gym. Parking is a breeze with a double wide concrete driveway. This home has everything you need in a stylish, practical package! (id:53193)
Property Details
| MLS® Number | 25007952 |
| Property Type | Single Family |
| Features | Double Width Or More Driveway, Concrete Driveway, Front Driveway |
Building
| BathroomTotal | 3 |
| BedroomsAboveGround | 3 |
| BedroomsBelowGround | 2 |
| BedroomsTotal | 5 |
| ArchitecturalStyle | Bungalow, Ranch |
| ConstructedDate | 2020 |
| CoolingType | Central Air Conditioning, Fully Air Conditioned |
| ExteriorFinish | Aluminum/vinyl, Brick |
| FireplaceFuel | Electric |
| FireplacePresent | Yes |
| FireplaceType | Insert |
| FlooringType | Carpeted, Laminate, Cushion/lino/vinyl |
| FoundationType | Concrete |
| HeatingFuel | Natural Gas |
| HeatingType | Forced Air, Furnace |
| StoriesTotal | 1 |
| Type | House |
Parking
| Attached Garage | |
| Garage |
Land
| Acreage | No |
| FenceType | Fence |
| LandscapeFeatures | Landscaped |
| SizeIrregular | 35.01x125 |
| SizeTotalText | 35.01x125|under 1/4 Acre |
| ZoningDescription | Rl5 |
Rooms
| Level | Type | Length | Width | Dimensions |
|---|---|---|---|---|
| Lower Level | Storage | 10 ft ,1 in | 12 ft | 10 ft ,1 in x 12 ft |
| Lower Level | Laundry Room | 10 ft ,11 in | 13 ft ,5 in | 10 ft ,11 in x 13 ft ,5 in |
| Lower Level | Bedroom | 10 ft ,10 in | 11 ft ,10 in | 10 ft ,10 in x 11 ft ,10 in |
| Lower Level | Recreation Room | 36 ft ,2 in | 13 ft ,3 in | 36 ft ,2 in x 13 ft ,3 in |
| Lower Level | Bedroom | 10 ft ,3 in | 12 ft ,11 in | 10 ft ,3 in x 12 ft ,11 in |
| Lower Level | 4pc Bathroom | Measurements not available | ||
| Main Level | Dining Room | 9 ft ,2 in | 13 ft ,11 in | 9 ft ,2 in x 13 ft ,11 in |
| Main Level | Kitchen | 13 ft ,11 in | 20 ft ,11 in | 13 ft ,11 in x 20 ft ,11 in |
| Main Level | 3pc Ensuite Bath | Measurements not available | ||
| Main Level | Primary Bedroom | 11 ft ,5 in | 13 ft ,8 in | 11 ft ,5 in x 13 ft ,8 in |
| Main Level | Bedroom | 115 ft | 9 ft ,11 in | 115 ft x 9 ft ,11 in |
| Main Level | 4pc Bathroom | Measurements not available | ||
| Main Level | Bedroom | 11 ft ,5 in | 9 ft ,11 in | 11 ft ,5 in x 9 ft ,11 in |
| Main Level | Living Room | 17 ft ,7 in | 13 ft ,11 in | 17 ft ,7 in x 13 ft ,11 in |
https://www.realtor.ca/real-estate/28147176/133-moonstone-crescent-chatham
Interested?
Contact us for more information
Joey Kloostra
Sales Person
Latitude Realty Inc.
9525 River Line
Chatham, Ontario N7M 5J4
9525 River Line
Chatham, Ontario N7M 5J4
Beth Kloostra
Broker of Record
Latitude Realty Inc.
9525 River Line
Chatham, Ontario N7M 5J4
9525 River Line
Chatham, Ontario N7M 5J4








































