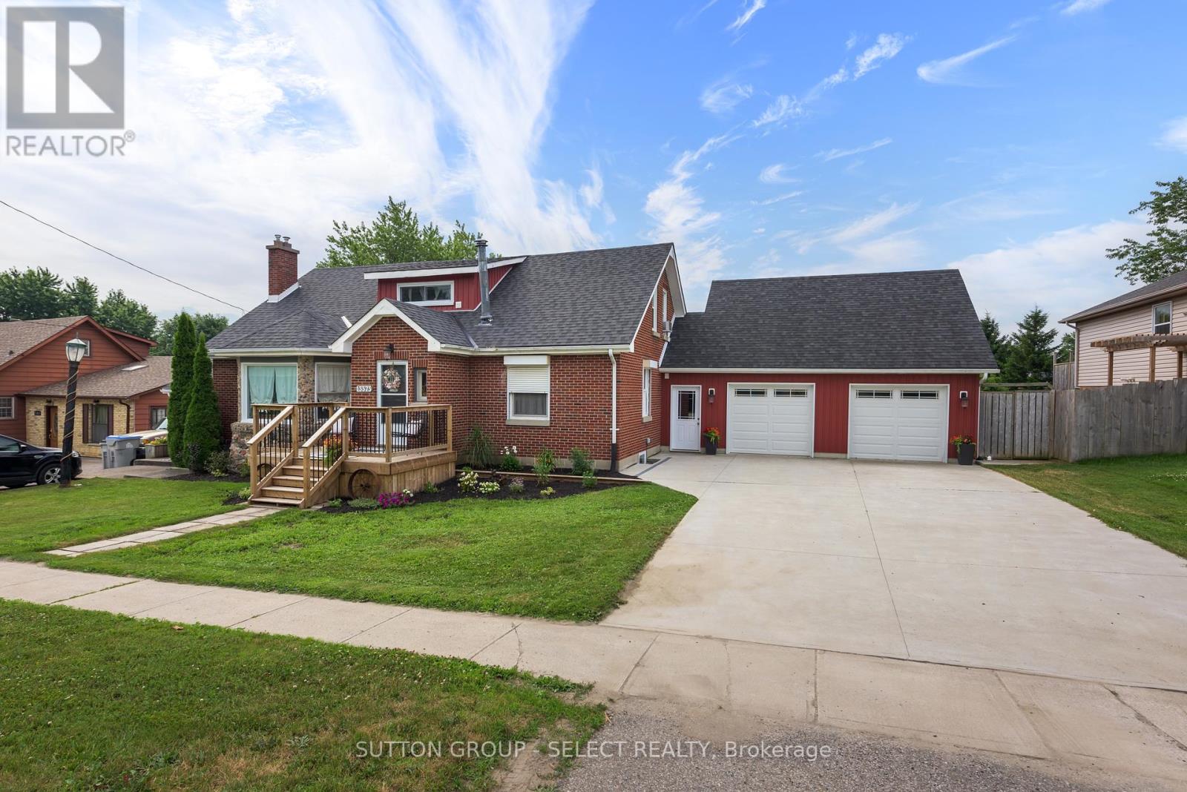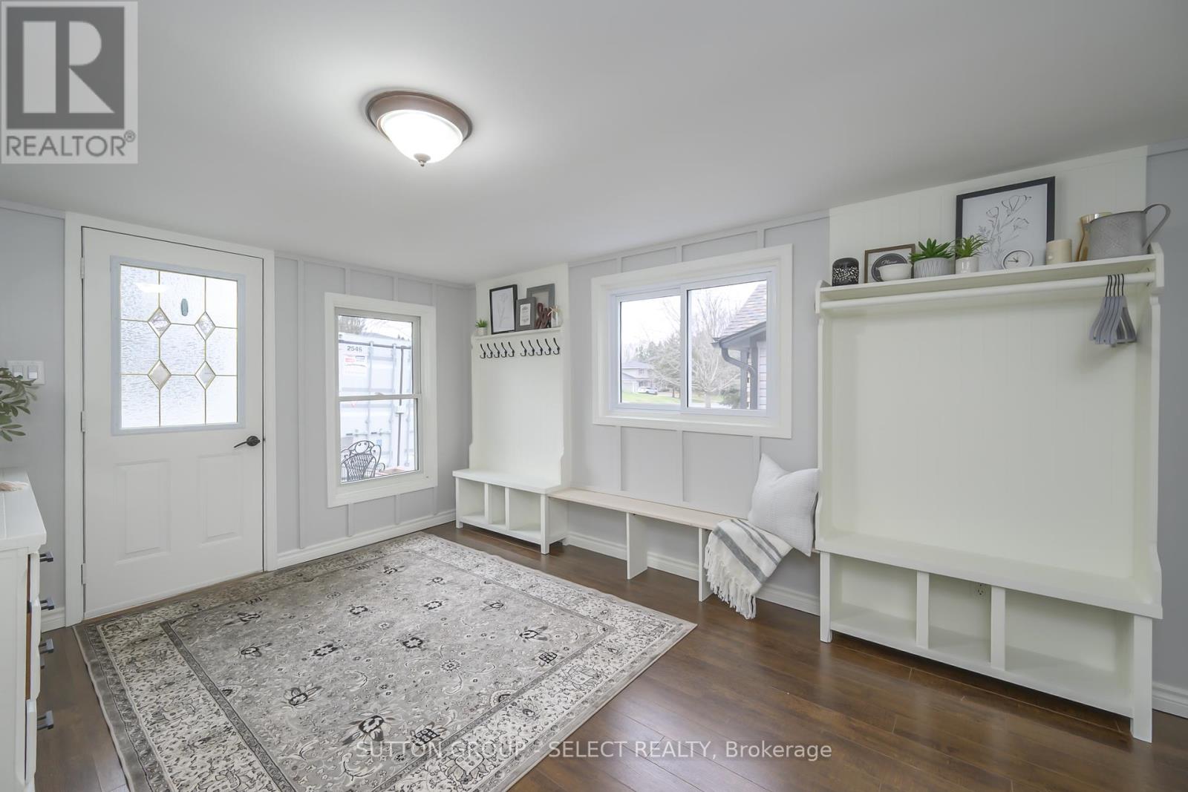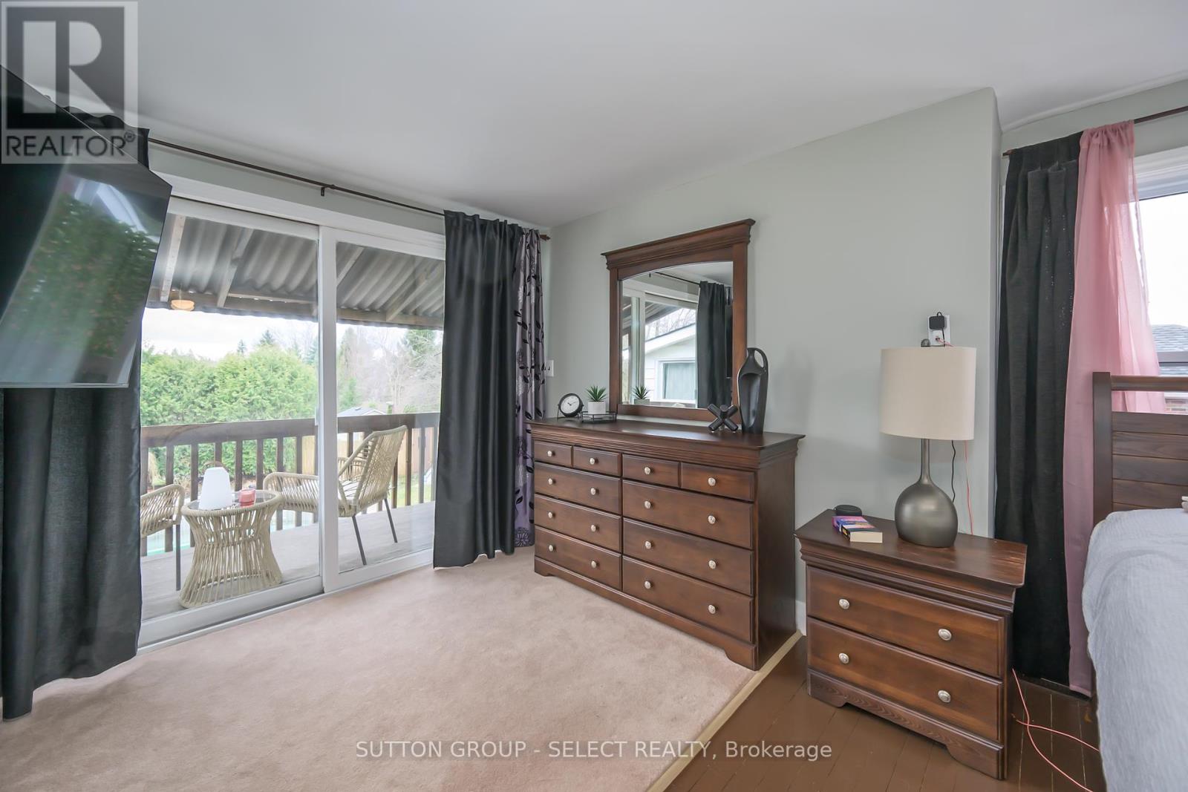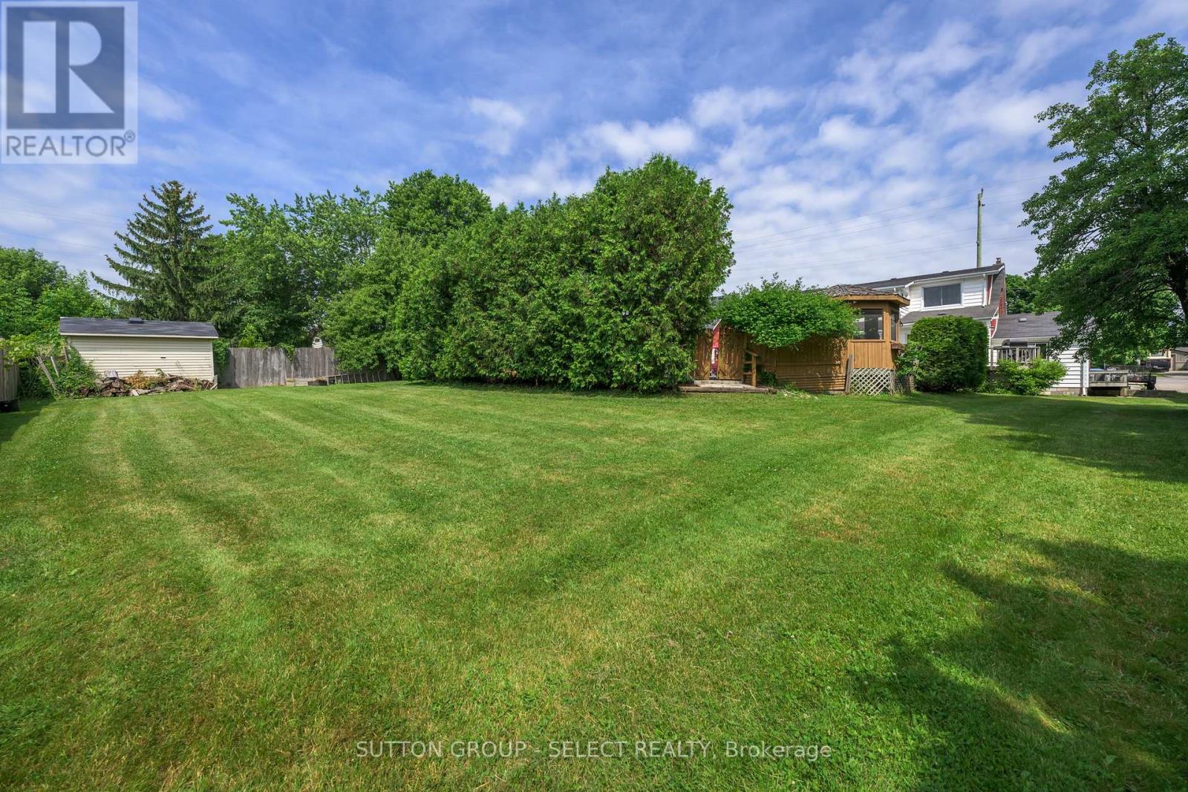13373 Ilderton Road Middlesex Centre, Ontario N0M 2A0
3 Bedroom 2 Bathroom 2000 - 2500 sqft
Fireplace Inground Pool Central Air Conditioning Forced Air Landscaped
$799,900
Just minutes north of Hyde Park, this charming 3-bedroom home offers almost 2500 sq ft of the perfect blend of space, privacy, and lifestyle on a generous 100 x 164 lot. The standout 30 x 30 HEATED garage/shop is ideal for hobbyists, car enthusiasts, or extra storage and with two driveways, there's plenty of room for an RV, boat, or additional vehicles.Inside, the main floor welcomes you with a spacious mudroom, a bonus room that can be a bedroom or an office, a bright and functional kitchen with eating area, a dedicated dining room, and two cozy living rooms both featuring fireplaces and easy access to the backyard oasis.Upstairs, you'll find three comfortable bedrooms, including a primary suite with a private balcony, plus the convenience of second-floor laundry.Step outside to enjoy your own private retreat: a beautiful inground pool, a tucked-away play area behind the cedars, and plenty of space to relax or entertain. This is a home that truly has it all. Versatile space, thoughtful updates, and an unbeatable location. (id:53193)
Property Details
| MLS® Number | X12039731 |
| Property Type | Single Family |
| Community Name | Ilderton |
| AmenitiesNearBy | Schools, Place Of Worship |
| CommunityFeatures | Community Centre, School Bus |
| ParkingSpaceTotal | 11 |
| PoolType | Inground Pool |
| Structure | Deck, Shed |
Building
| BathroomTotal | 2 |
| BedroomsAboveGround | 3 |
| BedroomsTotal | 3 |
| Amenities | Fireplace(s) |
| Appliances | Dishwasher, Dryer, Stove, Washer, Refrigerator |
| BasementDevelopment | Unfinished |
| BasementType | Full (unfinished) |
| ConstructionStyleAttachment | Detached |
| CoolingType | Central Air Conditioning |
| ExteriorFinish | Brick, Vinyl Siding |
| FireplacePresent | Yes |
| FireplaceTotal | 2 |
| FireplaceType | Woodstove |
| FoundationType | Unknown |
| HeatingFuel | Natural Gas |
| HeatingType | Forced Air |
| StoriesTotal | 2 |
| SizeInterior | 2000 - 2500 Sqft |
| Type | House |
| UtilityWater | Municipal Water |
Parking
| Attached Garage | |
| Garage |
Land
| Acreage | No |
| LandAmenities | Schools, Place Of Worship |
| LandscapeFeatures | Landscaped |
| Sewer | Sanitary Sewer |
| SizeDepth | 164 Ft ,6 In |
| SizeFrontage | 100 Ft |
| SizeIrregular | 100 X 164.5 Ft |
| SizeTotalText | 100 X 164.5 Ft |
| ZoningDescription | Hr1 |
Rooms
| Level | Type | Length | Width | Dimensions |
|---|---|---|---|---|
| Second Level | Other | 3.4 m | 2.64 m | 3.4 m x 2.64 m |
| Second Level | Laundry Room | 2.84 m | 1.93 m | 2.84 m x 1.93 m |
| Second Level | Bedroom | 6.4 m | 4.72 m | 6.4 m x 4.72 m |
| Second Level | Bedroom | 3.58 m | 3.15 m | 3.58 m x 3.15 m |
| Second Level | Bedroom | 3.66 m | 2.87 m | 3.66 m x 2.87 m |
| Main Level | Living Room | 6.71 m | 5.05 m | 6.71 m x 5.05 m |
| Main Level | Family Room | 8.84 m | 4.44 m | 8.84 m x 4.44 m |
| Main Level | Dining Room | 6.63 m | 2.9 m | 6.63 m x 2.9 m |
| Main Level | Kitchen | 6.71 m | 3.71 m | 6.71 m x 3.71 m |
| Main Level | Mud Room | 4.22 m | 3.56 m | 4.22 m x 3.56 m |
| Main Level | Office | 3.35 m | 2.69 m | 3.35 m x 2.69 m |
https://www.realtor.ca/real-estate/28070019/13373-ilderton-road-middlesex-centre-ilderton-ilderton
Interested?
Contact us for more information
Bonnie Baker Hodgins
Broker
Sutton Group - Select Realty

















































