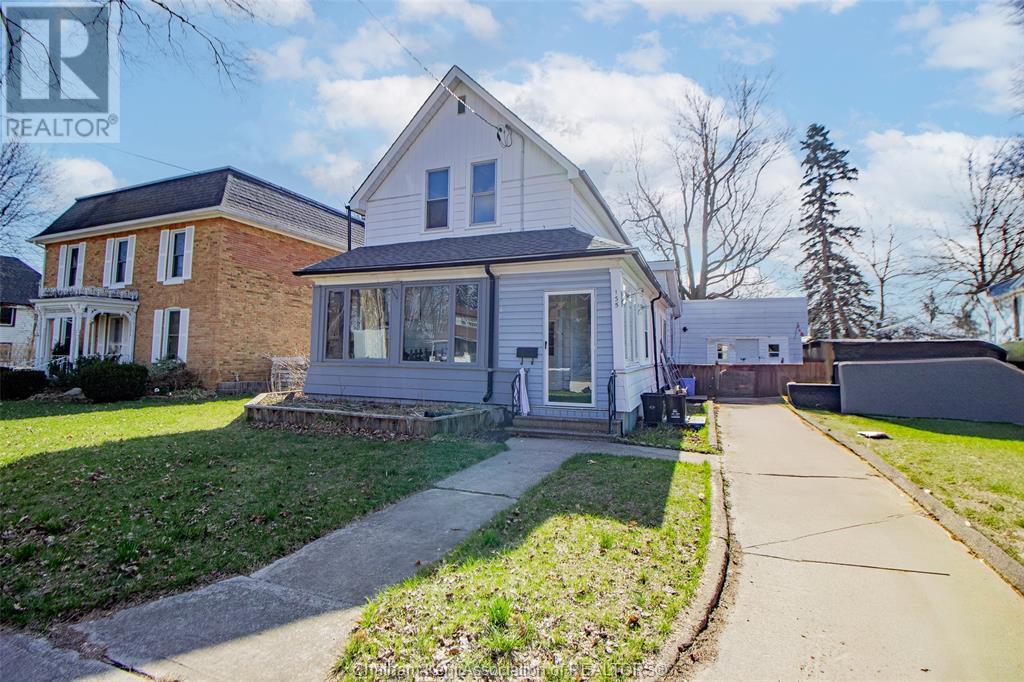135 Chestnut Street Bothwell, Ontario N0P 1C0
3 Bedroom 1 Bathroom
Boiler
$299,000
.Young families, first time buyers and investors looking to begin or expand your real estate portfolio... consider this 1.5 storey home located in the quiet town of Bothwell. The main floor features enclosed porch area, ample sized kitchen leading to comfortable dining and family room. A 4 pc bathroom, an entertaining/office area, as well as another storage room which can be easily converted back to a single car garage offer even more living space. The 3 bedrooms are upstairs and a 2pc bathroom is located in the primary bedroom. The electrical panel, boiler and tankless water heater have all had updates. The home awaits your creative ideas and personal touches. Please provide 24 hrs notice for showings. (id:53193)
Property Details
| MLS® Number | 25007386 |
| Property Type | Single Family |
| Features | Concrete Driveway, Single Driveway |
Building
| BathroomTotal | 1 |
| BedroomsAboveGround | 3 |
| BedroomsTotal | 3 |
| ConstructedDate | 1895 |
| ExteriorFinish | Aluminum/vinyl |
| FlooringType | Hardwood, Laminate |
| FoundationType | Concrete |
| HeatingFuel | Natural Gas |
| HeatingType | Boiler |
| StoriesTotal | 2 |
| Type | House |
Parking
| Attached Garage | |
| Garage |
Land
| Acreage | No |
| Sewer | Septic System |
| SizeIrregular | 50x132 |
| SizeTotalText | 50x132|under 1/4 Acre |
| ZoningDescription | R2 |
Rooms
| Level | Type | Length | Width | Dimensions |
|---|---|---|---|---|
| Second Level | Bedroom | 10 ft ,5 in | 8 ft ,4 in | 10 ft ,5 in x 8 ft ,4 in |
| Second Level | Bedroom | 11 ft ,1 in | 13 ft ,9 in | 11 ft ,1 in x 13 ft ,9 in |
| Second Level | Bedroom | 10 ft ,7 in | 8 ft ,6 in | 10 ft ,7 in x 8 ft ,6 in |
| Main Level | Other | 10 ft ,10 in | 15 ft ,7 in | 10 ft ,10 in x 15 ft ,7 in |
| Main Level | Family Room | 17 ft ,1 in | 11 ft ,11 in | 17 ft ,1 in x 11 ft ,11 in |
| Main Level | Dining Room | 13 ft ,4 in | 13 ft ,9 in | 13 ft ,4 in x 13 ft ,9 in |
| Main Level | Kitchen | 16 ft ,2 in | 10 ft ,9 in | 16 ft ,2 in x 10 ft ,9 in |
| Main Level | 4pc Bathroom | 5 ft ,6 in | 7 ft ,7 in | 5 ft ,6 in x 7 ft ,7 in |
https://www.realtor.ca/real-estate/28119356/135-chestnut-street-bothwell
Interested?
Contact us for more information
Rob Vanderydt
REALTOR® Salesperson
Realty House Inc. Brokerage
220 Wellington St W
Chatham, Ontario N7M 1J6
220 Wellington St W
Chatham, Ontario N7M 1J6



















