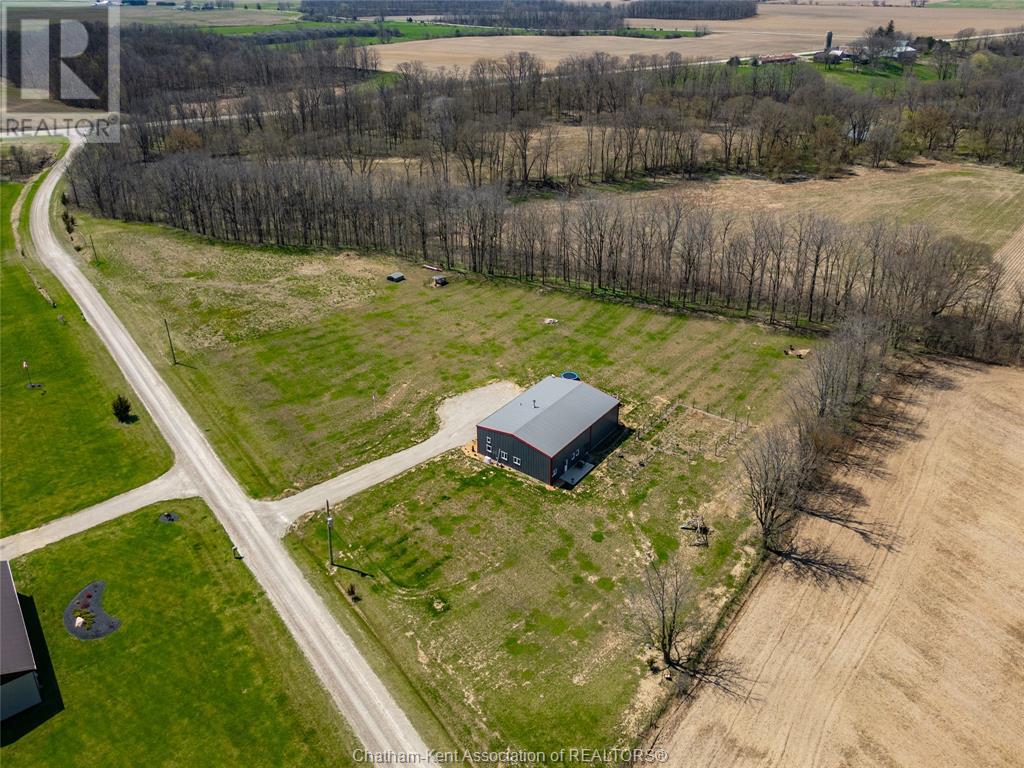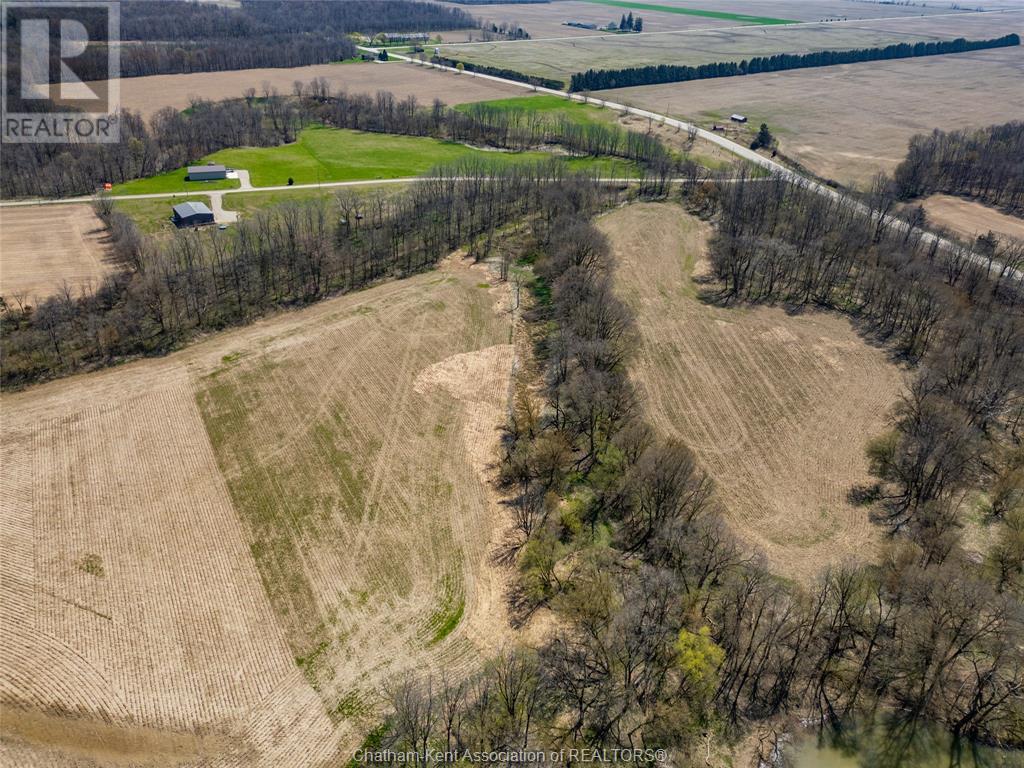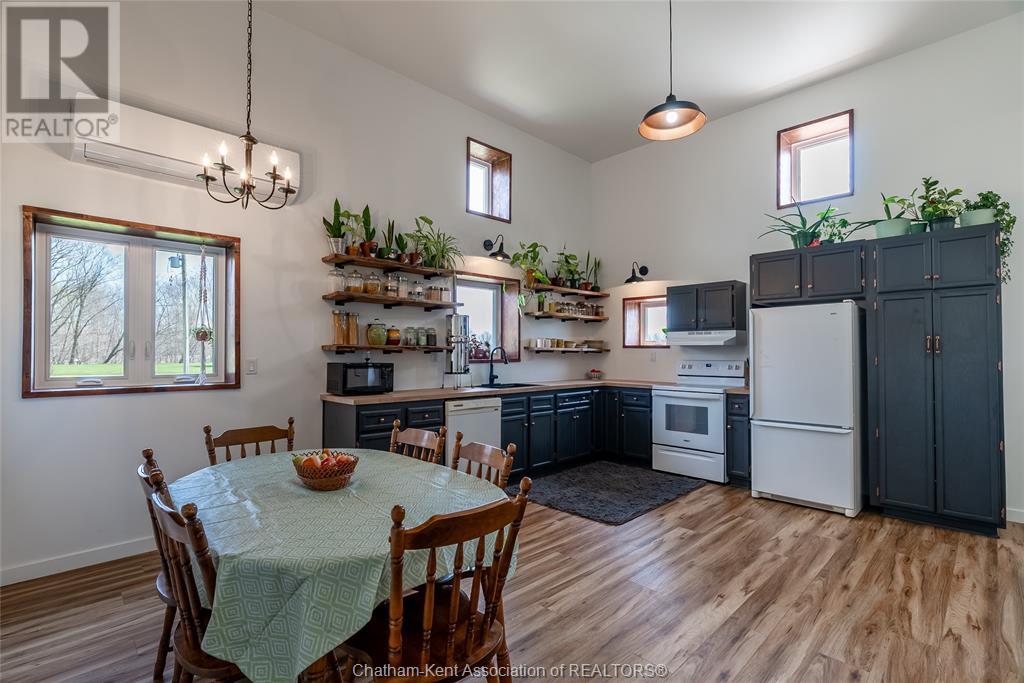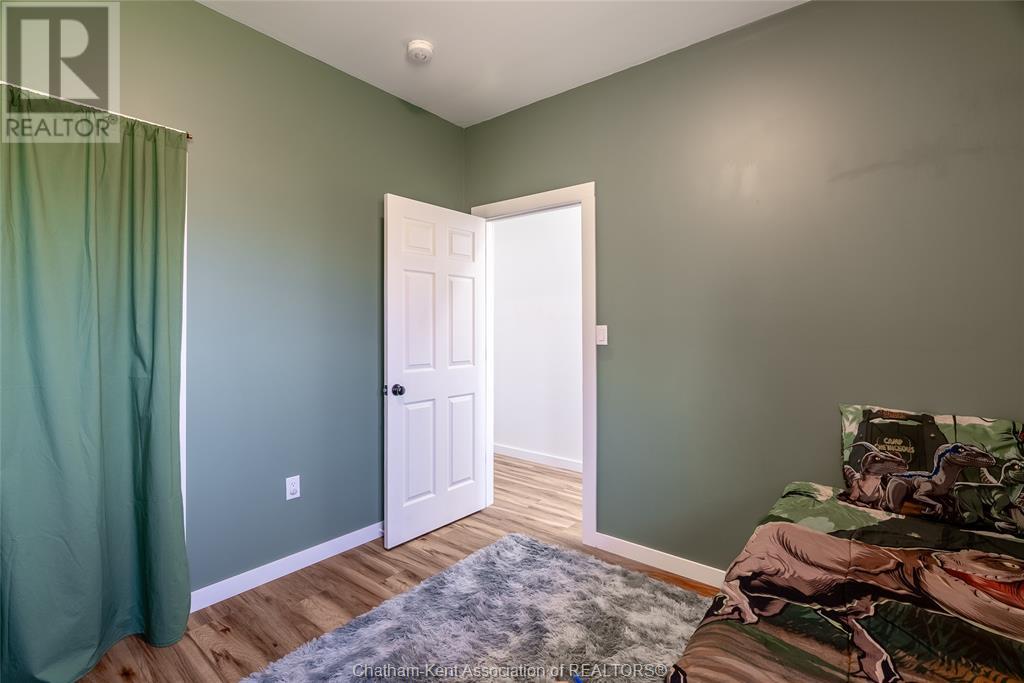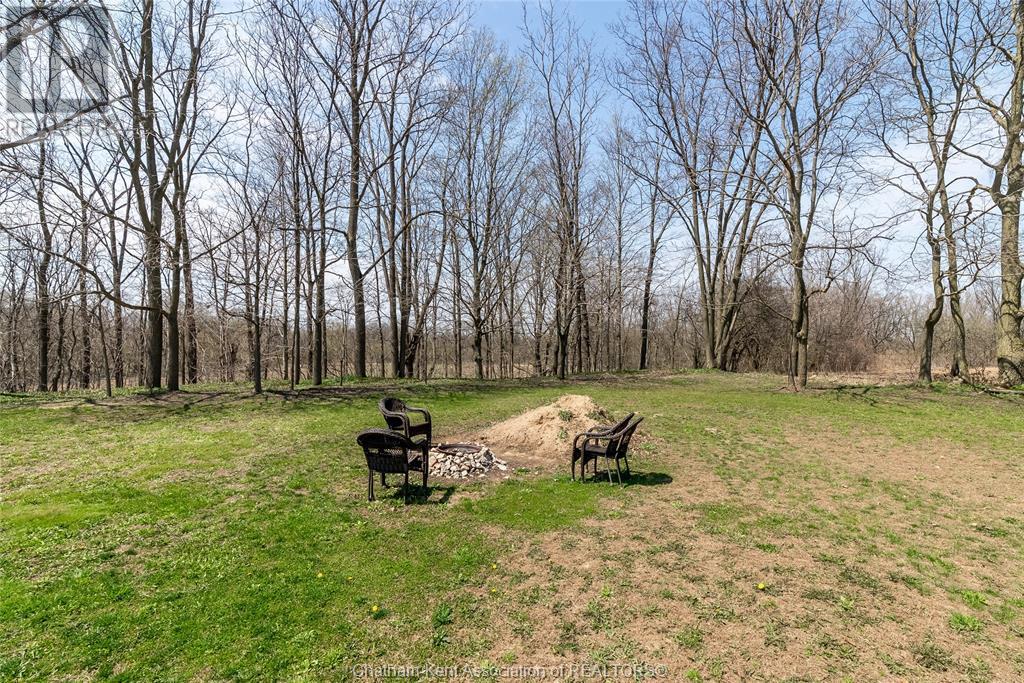1357 Smith Falls Road Bothwell, Ontario N0P 1C0
3 Bedroom 1 Bathroom
Bungalow Fireplace Baseboard Heaters, Heat Recovery Ventilation (Hrv) Acreage
$899,000
Welcome to YOUR slice of country-calm. If you’ve been dreaming of more space, more nature, and a slower pace, this 2023-built one-floor beauty might just be your perfect match. Set on 10+ acres backing onto the Sydenham River, this property offers the best of rural living: open yard (approx 2.6 acre), wooded areas (approx 2 1/4 acre), and even farmland (approx 5.6 acre). Whether you're gardening, raising chickens (two coops included!), or just enjoying your morning coffee with a river view, there's room here to breathe. Inside, you’ll find a warm, well-planned home with 3 bedrooms plus a den—perfect for your home office, craft space, or quiet reading nook. It’s heated with a cozy woodstove, cooled with a ductless a/c, and designed for comfort with a modern, country feel. And then there’s the massive 34' x 43' attached shop. Hobbyists, mechanics, or anyone who needs serious storage space—this is your dream come true. Think workshop, studio, or just a place to park everything you use to maintain your field! This home is ideal for anyone craving self-sufficiency and peace, without giving up convenience. You're tucked away just enough for privacy, but still an easy drive to town when you need groceries or coffee. A modern home with country soul. Space to grow, create, and reconnect. Come see what life can feel like—when you have room to live it. (id:53193)
Property Details
| MLS® Number | 25014035 |
| Property Type | Agriculture |
| FarmType | Hobby Farm |
| Features | Double Width Or More Driveway, Gravel Driveway |
| Structure | Livestock, Pole Barn |
Building
| BathroomTotal | 1 |
| BedroomsAboveGround | 3 |
| BedroomsTotal | 3 |
| ArchitecturalStyle | Bungalow |
| ConstructedDate | 2023 |
| ConstructionStyleAttachment | Detached |
| ExteriorFinish | Aluminum/vinyl |
| FireplacePresent | Yes |
| FireplaceType | Woodstove |
| FlooringType | Cushion/lino/vinyl |
| FoundationType | Concrete |
| HeatingFuel | Electric, Wood |
| HeatingType | Baseboard Heaters, Heat Recovery Ventilation (hrv) |
| StoriesTotal | 1 |
| Type | House |
Parking
| Attached Garage | |
| Inside Entry | |
| Other |
Land
| Acreage | Yes |
| Sewer | Septic System |
| SizeIrregular | 688.55 / 10.47 Ac |
| SizeTotalText | 688.55 / 10.47 Ac|10+ Acres |
| ZoningDescription | A1 |
Rooms
| Level | Type | Length | Width | Dimensions |
|---|---|---|---|---|
| Main Level | Den | 12 ft ,9 in | 7 ft ,6 in | 12 ft ,9 in x 7 ft ,6 in |
| Main Level | Primary Bedroom | 10 ft ,7 in | 10 ft ,5 in | 10 ft ,7 in x 10 ft ,5 in |
| Main Level | Bedroom | 10 ft ,6 in | 10 ft ,4 in | 10 ft ,6 in x 10 ft ,4 in |
| Main Level | Bedroom | 10 ft ,6 in | 10 ft ,5 in | 10 ft ,6 in x 10 ft ,5 in |
| Main Level | Laundry Room | 8 ft | 7 ft ,9 in | 8 ft x 7 ft ,9 in |
| Main Level | 4pc Bathroom | 8 ft | 5 ft | 8 ft x 5 ft |
| Main Level | Kitchen/dining Room | Measurements not available | ||
| Main Level | Living Room | 15 ft | 14 ft | 15 ft x 14 ft |
| Main Level | Foyer | Measurements not available |
https://www.realtor.ca/real-estate/28412825/1357-smith-falls-road-bothwell
Interested?
Contact us for more information
Bridget Blonde
Real Estate Agent
Nest Realty Inc.
150 Wellington St. W.
Chatham, Ontario N7M 1J3
150 Wellington St. W.
Chatham, Ontario N7M 1J3



