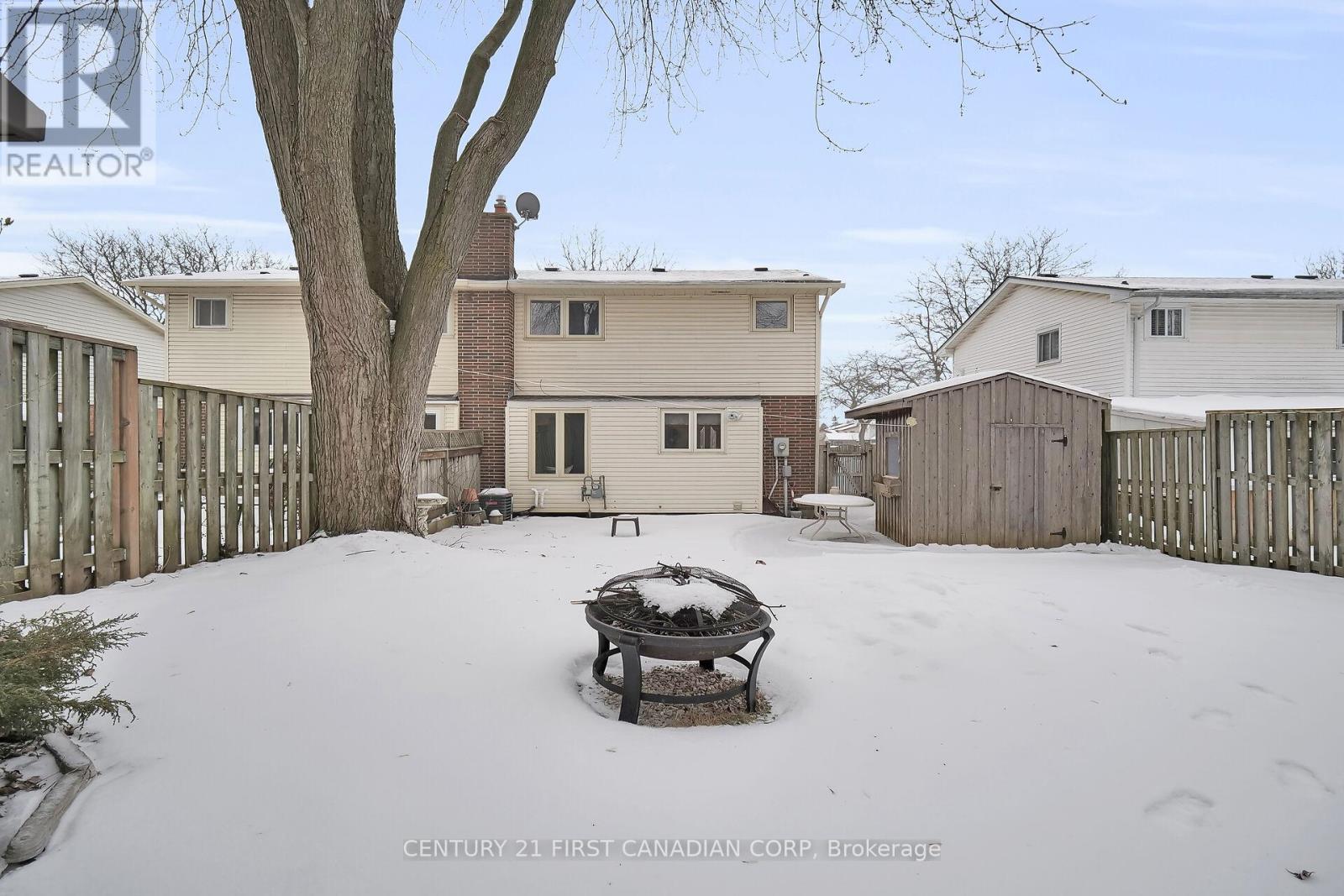136 Banbury Road London, Ontario N6Z 4G4
3 Bedroom 2 Bathroom 1099.9909 - 1499.9875 sqft
Central Air Conditioning Forced Air
$474,900
A well maintained and move in ready home located in a family oriented neighbourhood near parks and schools, this3 bedroom semi comes loaded with big ticket updates making it perfect for first time buyers. All vinyl windows, newer shingles and eaves updated 2017, newer furnace and A/C updated 2018, finished basement, owned hot water tank, updated electrical panel and original hardwood flooring. Facing south the house gets lots of great natural light while the backyard is fully fenced, has a patio stoned area that is wired for a hot tub and comes with two garden sheds including a custom built wooden shed with work bench. Freshly painted the home is ready for you to enjoy. (id:53193)
Property Details
| MLS® Number | X11967747 |
| Property Type | Single Family |
| Community Name | South T |
| AmenitiesNearBy | Hospital, Park, Place Of Worship, Public Transit |
| Features | Carpet Free |
| ParkingSpaceTotal | 2 |
| Structure | Shed |
Building
| BathroomTotal | 2 |
| BedroomsAboveGround | 3 |
| BedroomsTotal | 3 |
| Appliances | Water Heater, Dishwasher, Dryer, Refrigerator, Stove, Washer, Window Coverings |
| BasementDevelopment | Finished |
| BasementType | N/a (finished) |
| ConstructionStyleAttachment | Semi-detached |
| CoolingType | Central Air Conditioning |
| ExteriorFinish | Brick, Vinyl Siding |
| FoundationType | Poured Concrete |
| HalfBathTotal | 1 |
| HeatingFuel | Natural Gas |
| HeatingType | Forced Air |
| StoriesTotal | 2 |
| SizeInterior | 1099.9909 - 1499.9875 Sqft |
| Type | House |
| UtilityWater | Municipal Water |
Land
| Acreage | No |
| FenceType | Fenced Yard |
| LandAmenities | Hospital, Park, Place Of Worship, Public Transit |
| Sewer | Sanitary Sewer |
| SizeDepth | 100 Ft |
| SizeFrontage | 32 Ft |
| SizeIrregular | 32 X 100 Ft |
| SizeTotalText | 32 X 100 Ft |
https://www.realtor.ca/real-estate/27903167/136-banbury-road-london-south-t
Interested?
Contact us for more information
Richard Carvell
Salesperson
Century 21 First Canadian Corp




























