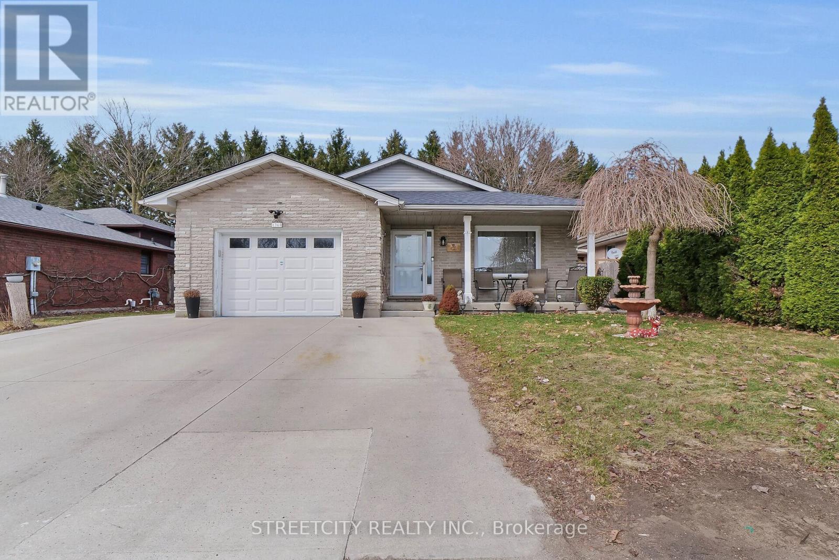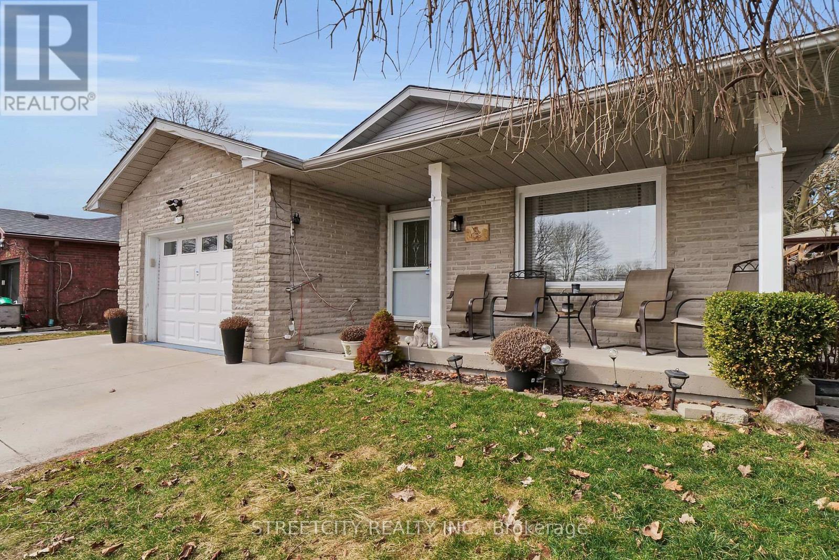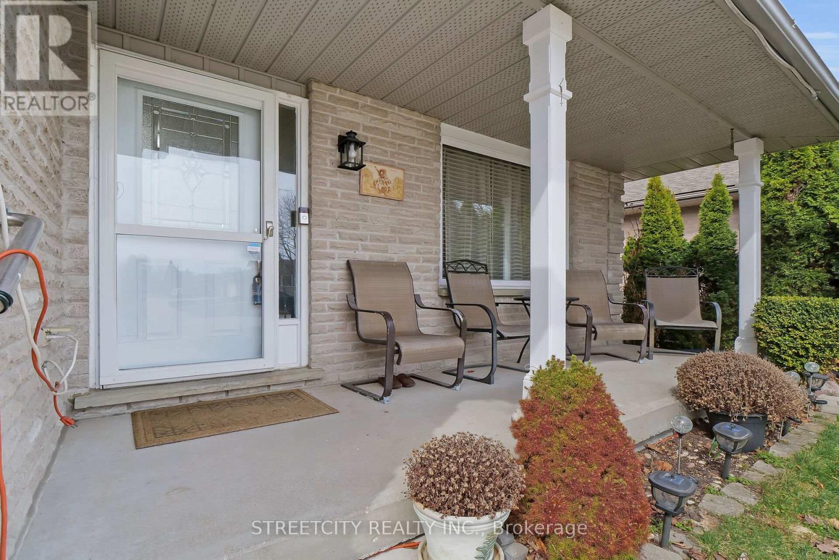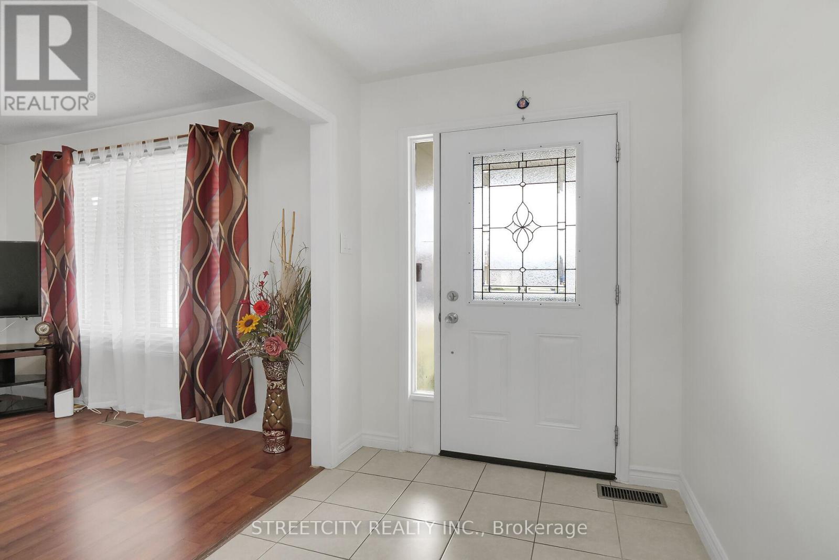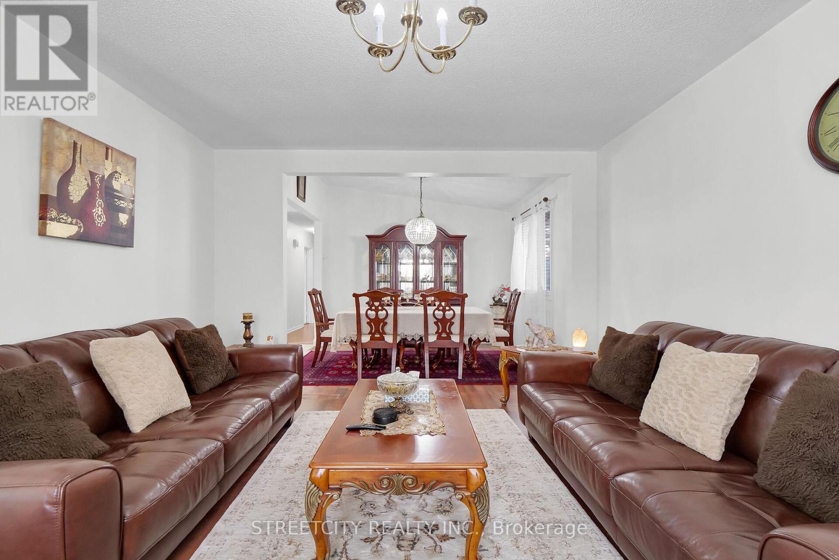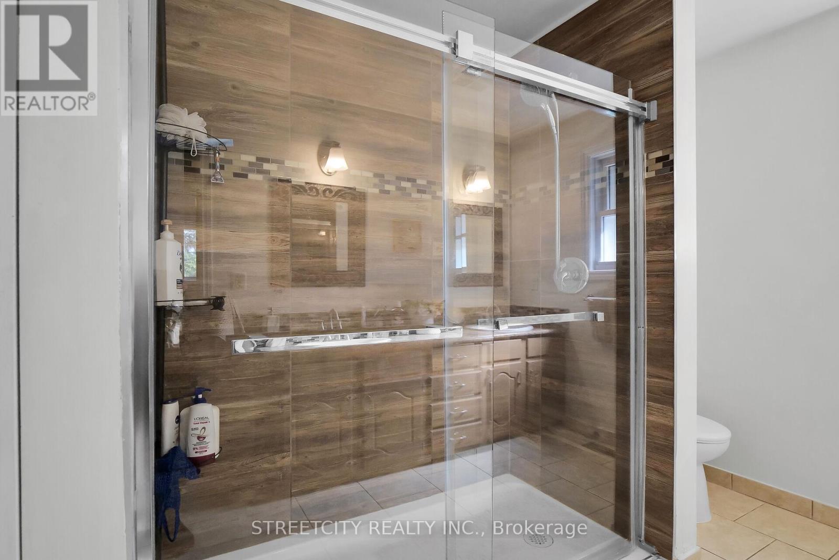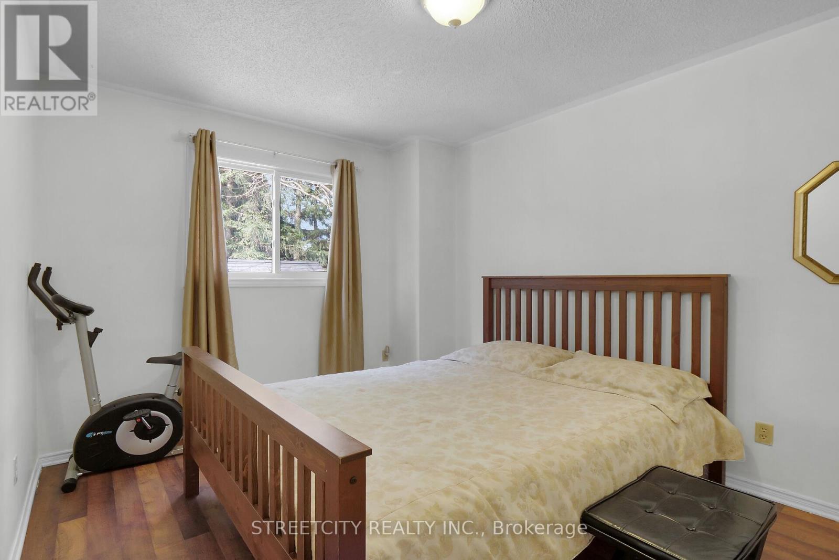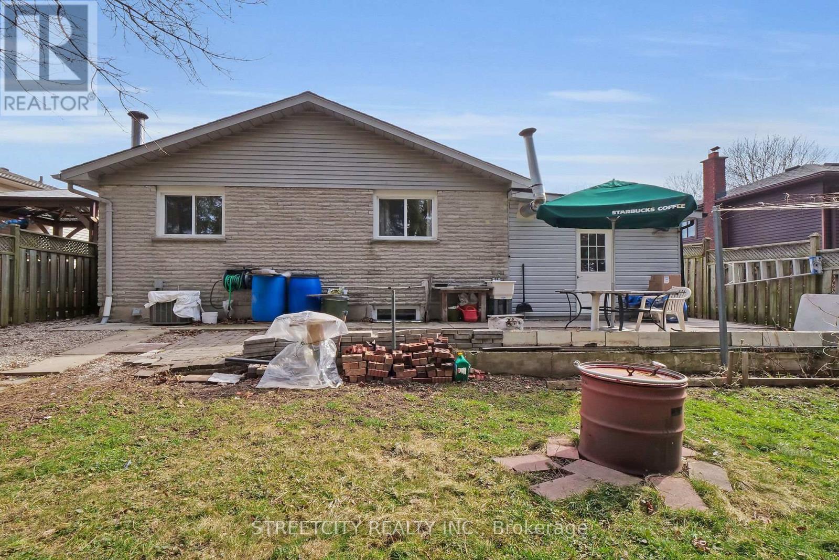1360 Idylwood Road E London, Ontario N5V 3V2
5 Bedroom 3 Bathroom 1100 - 1500 sqft
Bungalow Fireplace Central Air Conditioning Forced Air
$759,000
Welcome to this Charming, Carpet Free Bungalow, with separate entrance to a granny suite. Located in Huron Heights one of the convenience area, that surrounded by numerous of services and comfert. Offers 3+2 bedrooms, 2 kitchen, 2 laundry rooms, 2.5 bathrooms, single car garage, oversized concrete driveway 3-4 cars. This is an excellent opportunity for growing family or an additional income source. Main floor features a covered porch, bright family room open to formal dining room and large size with high ceiling kitchen & an extra dining area, plenty of cabinets, granite counter tops, plus 3 bedrooms, 4 pc. bathroom, laundry room, 2 pc. bathroom, all laminate & ceramic flooring. Lower floor has a separate entrance to a large size living room with wood fireplace, plus 2 rooms, cozy kitchen, 3 pc. bathroom, laundry room & more storage area. An additional recreational room beside the house built with City permit for all seasons entertainment or office purposes. Do not miss this well maintained and renovated property, newly windows, furnace, a/c almost 5 years, roof 2024. property back to a green space that offer the joy of comfort and privacy, very family neighborhood, close to Fanshawe College, shopping, schools, schools buses, park and lots of amenities. (id:53193)
Property Details
| MLS® Number | X12037995 |
| Property Type | Single Family |
| Community Name | East D |
| EquipmentType | Water Heater |
| Features | Level, Carpet Free, In-law Suite |
| ParkingSpaceTotal | 5 |
| RentalEquipmentType | Water Heater |
| Structure | Porch |
Building
| BathroomTotal | 3 |
| BedroomsAboveGround | 3 |
| BedroomsBelowGround | 2 |
| BedroomsTotal | 5 |
| Amenities | Fireplace(s) |
| Appliances | Garage Door Opener Remote(s), Dishwasher, Dryer, Two Stoves, Two Washers, Two Refrigerators |
| ArchitecturalStyle | Bungalow |
| BasementDevelopment | Finished |
| BasementFeatures | Separate Entrance |
| BasementType | N/a (finished) |
| ConstructionStyleAttachment | Detached |
| CoolingType | Central Air Conditioning |
| ExteriorFinish | Brick, Vinyl Siding |
| FireplacePresent | Yes |
| FoundationType | Poured Concrete |
| HalfBathTotal | 1 |
| HeatingFuel | Natural Gas |
| HeatingType | Forced Air |
| StoriesTotal | 1 |
| SizeInterior | 1100 - 1500 Sqft |
| Type | House |
| UtilityWater | Municipal Water |
Parking
| Attached Garage | |
| Garage |
Land
| Acreage | No |
| Sewer | Sanitary Sewer |
| SizeDepth | 110 Ft ,2 In |
| SizeFrontage | 45 Ft |
| SizeIrregular | 45 X 110.2 Ft |
| SizeTotalText | 45 X 110.2 Ft |
| ZoningDescription | R1-4 |
Rooms
| Level | Type | Length | Width | Dimensions |
|---|---|---|---|---|
| Lower Level | Bedroom 5 | 4.8 m | 2.08 m | 4.8 m x 2.08 m |
| Lower Level | Kitchen | 4.2 m | 2.7 m | 4.2 m x 2.7 m |
| Lower Level | Bathroom | 2.77 m | 2.7 m | 2.77 m x 2.7 m |
| Lower Level | Laundry Room | 2.7 m | 2.37 m | 2.7 m x 2.37 m |
| Lower Level | Family Room | 8.45 m | 4 m | 8.45 m x 4 m |
| Lower Level | Bedroom 4 | 4.48 m | 2.78 m | 4.48 m x 2.78 m |
| Main Level | Living Room | 4.58 m | 3.37 m | 4.58 m x 3.37 m |
| Main Level | Dining Room | 3.1 m | 3.1 m | 3.1 m x 3.1 m |
| Main Level | Kitchen | 6.7 m | 2.98 m | 6.7 m x 2.98 m |
| Main Level | Primary Bedroom | 4.6 m | 3.6 m | 4.6 m x 3.6 m |
| Main Level | Bedroom 2 | 3.8 m | 2.8 m | 3.8 m x 2.8 m |
| Main Level | Bedroom 3 | 3 m | 3.4 m | 3 m x 3.4 m |
| Main Level | Bathroom | 2.95 m | 2.4 m | 2.95 m x 2.4 m |
| Main Level | Laundry Room | 4 m | 2.4 m | 4 m x 2.4 m |
https://www.realtor.ca/real-estate/28065622/1360-idylwood-road-e-london-east-d
Interested?
Contact us for more information
Nabil Touma
Salesperson
Streetcity Realty Inc.

