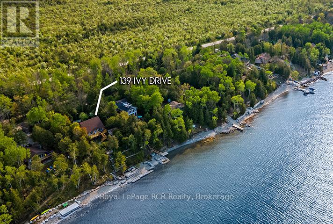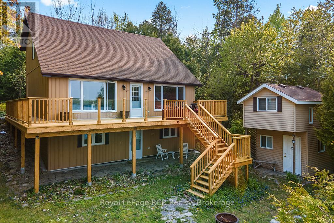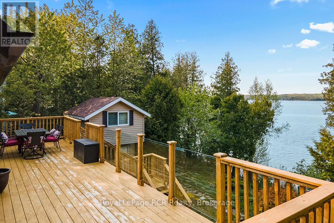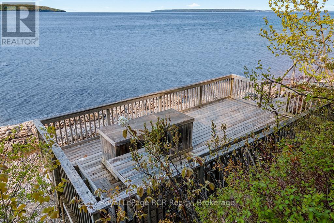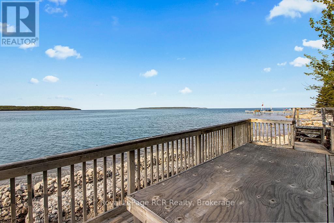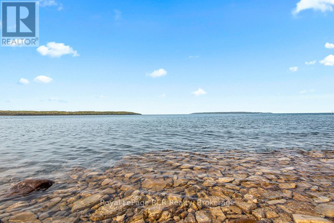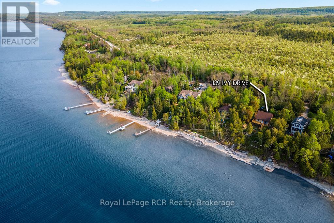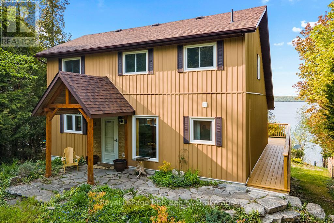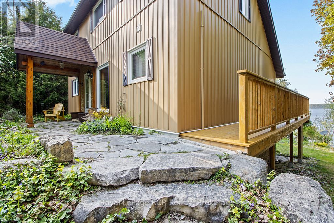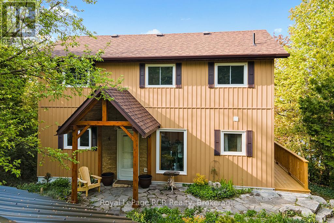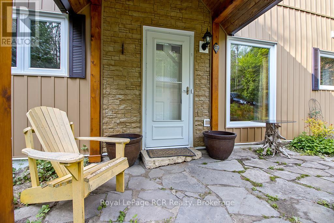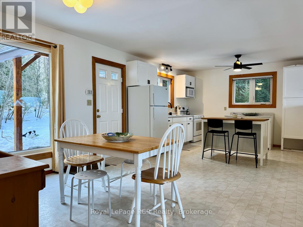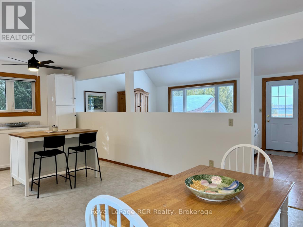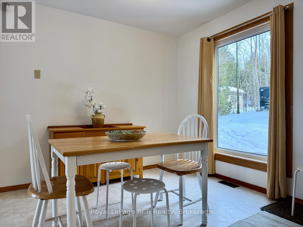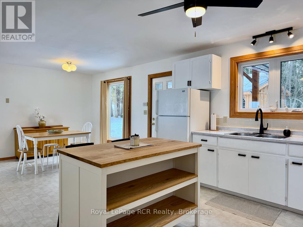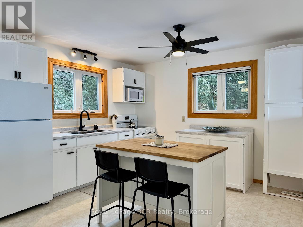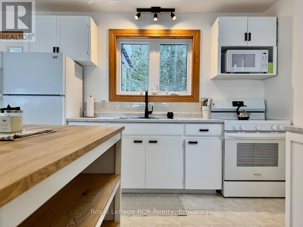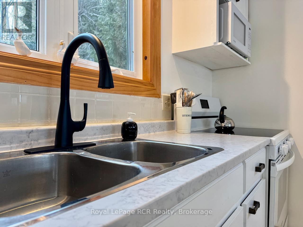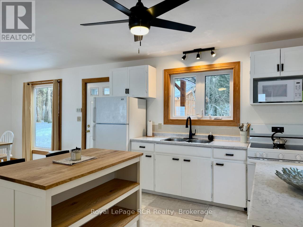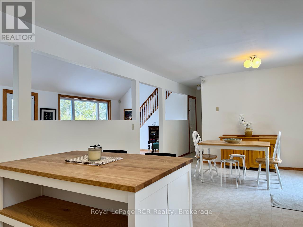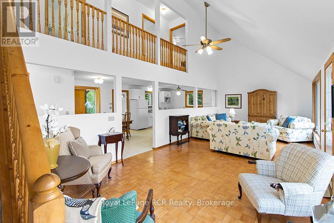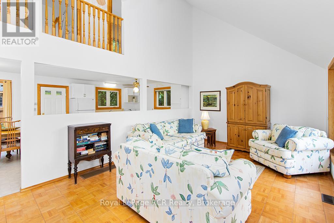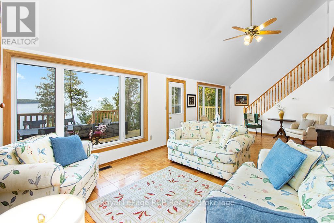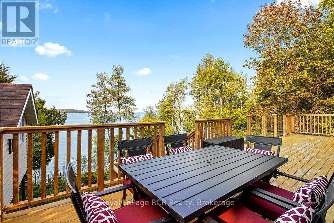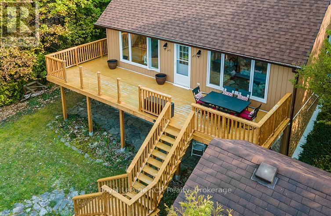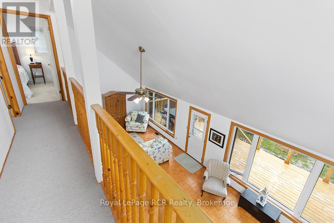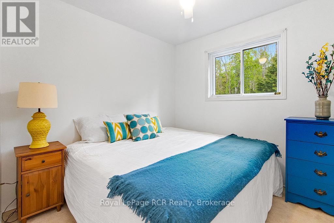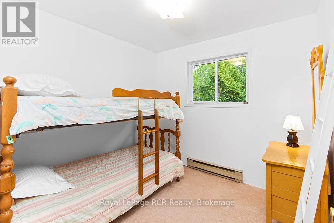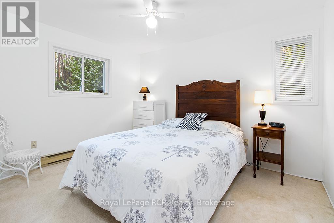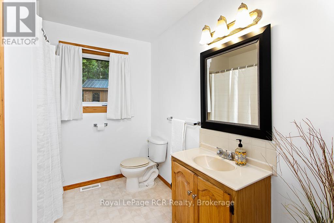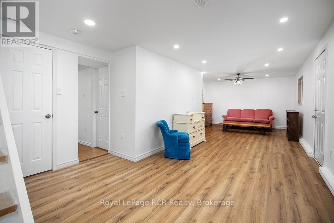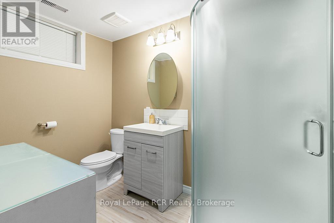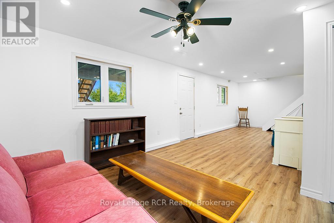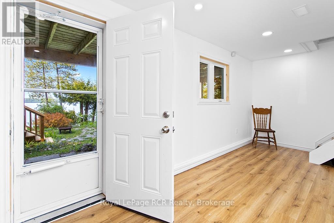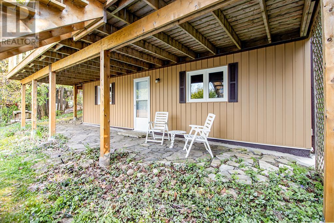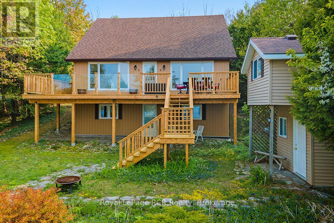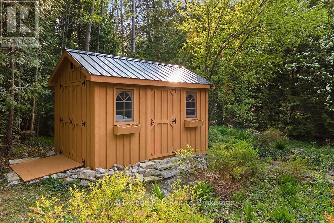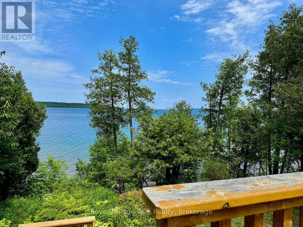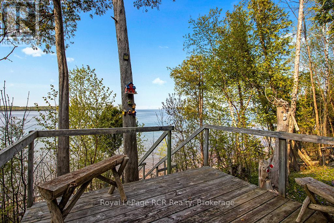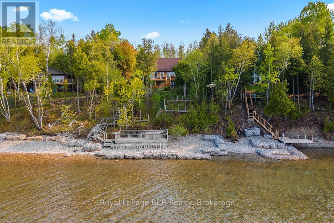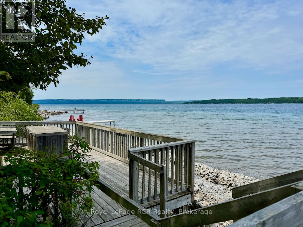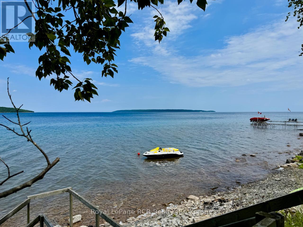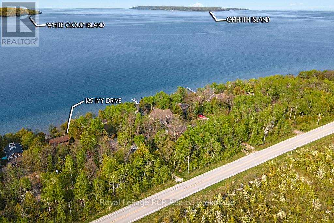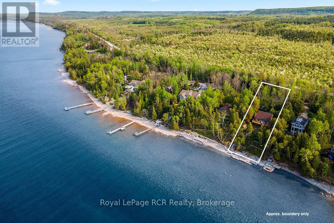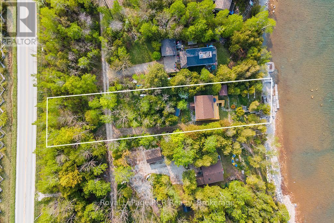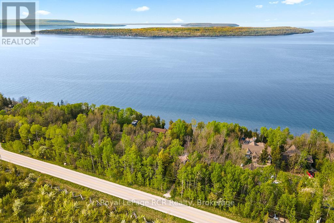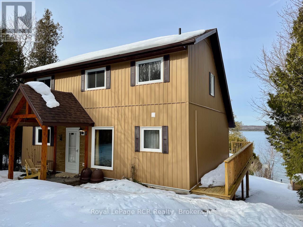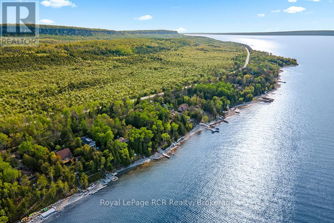139 Ivy Drive Georgian Bluffs, Ontario N0H 2T0
3 Bedroom 2 Bathroom 1100 - 1500 sqft
Forced Air Waterfront
$889,000
139 IVY DRIVE - a WELL BUILT Georgian Bay 4-SEASON WATERFRONT VACATION HOME or PERMANENT RESIDENCE at a GREAT VALUE! 2,100+ SQ FT on 3 LEVELS, open-concept main-floor living, NEW KITCHEN re-fresh 2025 - new counters, faucet, lights, island & appliances & hardware! FRESHLY PAINTED interior walls (BM Chantilly Lace White) throughout. Vaulted ceiling GREAT ROOM with WATER-VIEWs & walkout to ELEVATED DECK w/GLASS RAILINGS. 2 full bathrooms. 3 bedrooms on 2nd level & 4th BEDROOM OPTION in fully finished LOWER LEVEL with WALKOUT to waterside. Private Georgian Bay SHORELINE with 400+SQ FT OF WATERS-EDGE DECKING. Excellent mechanicals, incl. HIGH EFFICIENCY FORCED AIR , 200 amp electrical & UV water system. LOW MAINTENANCE newer exterior - vinyl siding & windows. Natural FLAG-STONE WALKWAY & covered TIMBER-FRAME front entry. Newer 12X8 shed & 10x10 TWO-LEVEL BUNKIE (unfinished int). Enjoy this WATERFRONT HOME NOW or update to suit ... Add a master ensuite ... detached garage... ALL GREAT OPTIONS ... for further INVESTMENT in this HIGHER-END AREA. Ivy Drive is a quant PREMIERE WATERFRONT COMMUNITY just off Grey Rd 1 with little traffic - quiet & safe for kids play or walking the dog. The Georgian Bay WATERFRONT enjoys the PROTECTION & VIEWS of the 3 LARGE ISLANDS of Colpoy's Bay - providing SAFE BOAT DOCKING & CRYSTAL CLEAR WATER for SWIMMING. Explore Georgian Bay SHORELINE by small or large craft. Mins to BIG BAY (Ice Cream!!) & public boat launch. Mins. to Bruce Trail access (SKINNERS BLUFF) & BRUCE CAVES, many area GOLF options, Sauble Beach, Wiarton & Owen Sound a short drive. 139 IVY DRIVE is just 2.5 HOURS from TORONTO & GTA. (id:53193)
Property Details
| MLS® Number | X12020863 |
| Property Type | Single Family |
| Community Name | Georgian Bluffs |
| AmenitiesNearBy | Marina |
| CommunityFeatures | School Bus |
| Easement | Unknown, None |
| EquipmentType | Propane Tank |
| Features | Wooded Area, Conservation/green Belt |
| ParkingSpaceTotal | 6 |
| RentalEquipmentType | Propane Tank |
| Structure | Deck, Shed, Shed, Outbuilding, Breakwater |
| ViewType | View Of Water, Direct Water View |
| WaterFrontType | Waterfront |
Building
| BathroomTotal | 2 |
| BedroomsAboveGround | 3 |
| BedroomsTotal | 3 |
| Age | 31 To 50 Years |
| Appliances | Water Treatment, Water Heater, All, Furniture, Microwave, Stove, Washer, Window Coverings, Refrigerator |
| BasementDevelopment | Finished |
| BasementFeatures | Walk Out |
| BasementType | N/a (finished) |
| ConstructionStyleAttachment | Detached |
| ExteriorFinish | Vinyl Siding |
| FireProtection | Security System, Alarm System |
| FoundationType | Concrete |
| HeatingFuel | Propane |
| HeatingType | Forced Air |
| StoriesTotal | 2 |
| SizeInterior | 1100 - 1500 Sqft |
| Type | House |
| UtilityWater | Drilled Well, Lake/river Water Intake |
Parking
| No Garage |
Land
| AccessType | Public Road, Year-round Access |
| Acreage | No |
| LandAmenities | Marina |
| Sewer | Septic System |
| SizeIrregular | 85 X 294 Acre |
| SizeTotalText | 85 X 294 Acre|1/2 - 1.99 Acres |
| ZoningDescription | Sr |
Rooms
| Level | Type | Length | Width | Dimensions |
|---|---|---|---|---|
| Second Level | Bedroom | 3.68 m | 3.02 m | 3.68 m x 3.02 m |
| Second Level | Bedroom 2 | 2.74 m | 2.69 m | 2.74 m x 2.69 m |
| Second Level | Bedroom 3 | 2.72 m | 2.69 m | 2.72 m x 2.69 m |
| Second Level | Loft | 6.55 m | 1.22 m | 6.55 m x 1.22 m |
| Lower Level | Bathroom | 2.74 m | 1.78 m | 2.74 m x 1.78 m |
| Lower Level | Laundry Room | 3.43 m | 3.28 m | 3.43 m x 3.28 m |
| Lower Level | Storage | 1.22 m | 1.83 m | 1.22 m x 1.83 m |
| Lower Level | Family Room | 9.09 m | 3.84 m | 9.09 m x 3.84 m |
| Lower Level | Office | 3.25 m | 2.74 m | 3.25 m x 2.74 m |
| Main Level | Kitchen | 3.65 m | 3.71 m | 3.65 m x 3.71 m |
| Main Level | Dining Room | 3.35 m | 3.71 m | 3.35 m x 3.71 m |
| Main Level | Great Room | 9.144 m | 4.27 m | 9.144 m x 4.27 m |
| Main Level | Bathroom | 2.74 m | 2.13 m | 2.74 m x 2.13 m |
Utilities
| Wireless | Available |
https://www.realtor.ca/real-estate/28028627/139-ivy-drive-georgian-bluffs-georgian-bluffs
Interested?
Contact us for more information
Chris Amyot
Salesperson
Royal LePage Rcr Realty
588 Berford St
Wiarton, N0H 2T0
588 Berford St
Wiarton, N0H 2T0

