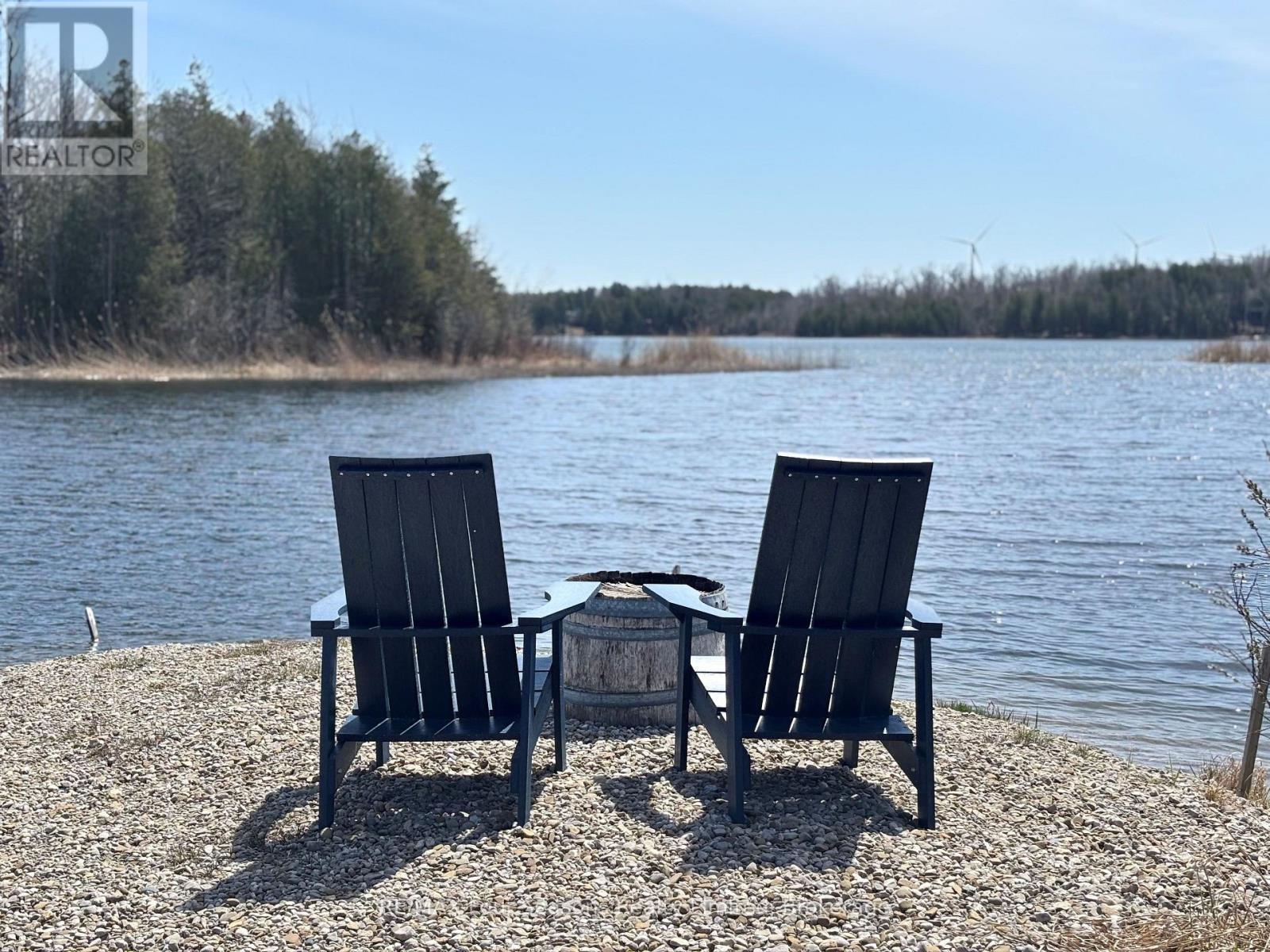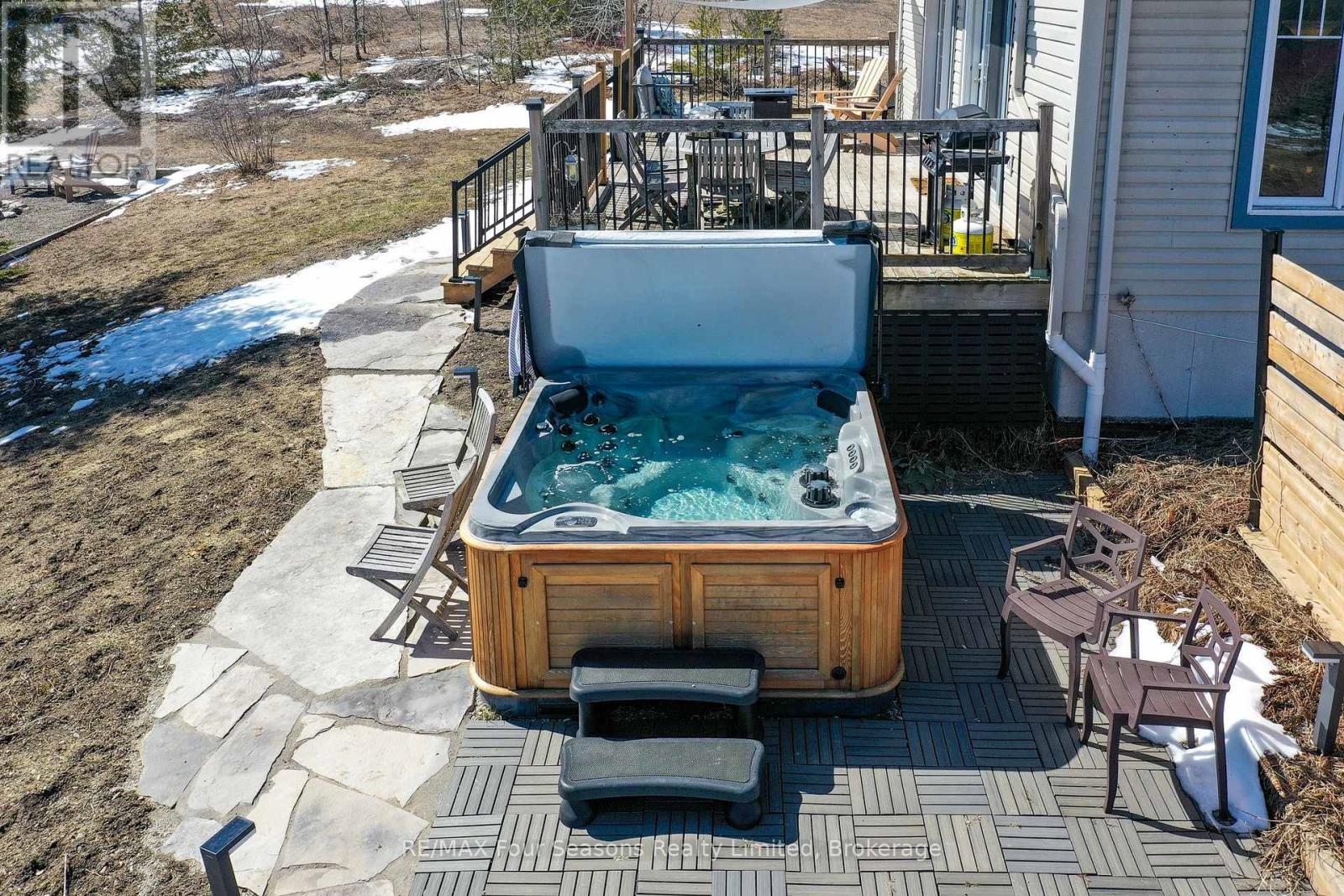139 Young Drive Grey Highlands, Ontario N0C 1M0
3 Bedroom 2 Bathroom 1500 - 2000 sqft
Fireplace Forced Air Waterfront
$1,295,000
A rare opportunity to own 1.7 acres of lakefront on Brewsters Lake, quietly situated at the end of a cul-de-sac. This 3-bedroom, 2-bathroom home with a full basement offers room to expand and gather, whether youre hosting friends or spending time with family. Inside, the vaulted ceilings and oversized windows draw your eye to the waterfront, while a gas fireplace adds a cozy focal point. French doors open to a generous deckan ideal setting for outdoor meals, morning coffee, or evening stargazing. Down by the water, a private dock invites you to swim, paddle, or fish in peaceful seclusion. End the day roasting marshmallows at the fire pit or unwinding in the hot tub, surrounded by quiet and nature. Approved for short-term rentals, this property works equally well as a personal retreat or an income-producing getaway. Just 90 minutes from Toronto, an hour from Barrie, and close to Blue Mountain and Devils Glen. (id:53193)
Property Details
| MLS® Number | X12088836 |
| Property Type | Single Family |
| Community Name | Grey Highlands |
| Easement | Unknown |
| Features | Irregular Lot Size |
| ParkingSpaceTotal | 6 |
| Structure | Deck, Dock |
| ViewType | Lake View, Direct Water View |
| WaterFrontType | Waterfront |
Building
| BathroomTotal | 2 |
| BedroomsAboveGround | 3 |
| BedroomsTotal | 3 |
| Amenities | Fireplace(s) |
| Appliances | Dishwasher, Dryer, Stove, Water Heater, Washer, Refrigerator |
| BasementDevelopment | Partially Finished |
| BasementType | N/a (partially Finished) |
| ConstructionStyleAttachment | Detached |
| ExteriorFinish | Vinyl Siding |
| FireplacePresent | Yes |
| FireplaceTotal | 1 |
| FoundationType | Poured Concrete |
| HeatingFuel | Propane |
| HeatingType | Forced Air |
| StoriesTotal | 2 |
| SizeInterior | 1500 - 2000 Sqft |
| Type | House |
Parking
| No Garage |
Land
| AccessType | Year-round Access, Private Docking |
| Acreage | No |
| Sewer | Septic System |
| SizeDepth | 166 Ft |
| SizeFrontage | 475 Ft |
| SizeIrregular | 475 X 166 Ft |
| SizeTotalText | 475 X 166 Ft |
Rooms
| Level | Type | Length | Width | Dimensions |
|---|---|---|---|---|
| Second Level | Bedroom 2 | 4.15 m | 3.38 m | 4.15 m x 3.38 m |
| Second Level | Bedroom 3 | 2.64 m | 3.21 m | 2.64 m x 3.21 m |
| Second Level | Bathroom | 2.64 m | 1.52 m | 2.64 m x 1.52 m |
| Basement | Family Room | 7.73 m | 4.86 m | 7.73 m x 4.86 m |
| Basement | Utility Room | 7.73 m | 4.43 m | 7.73 m x 4.43 m |
| Ground Level | Primary Bedroom | 3.98 m | 3.37 m | 3.98 m x 3.37 m |
| Ground Level | Kitchen | 3.99 m | 2.5 m | 3.99 m x 2.5 m |
| Ground Level | Dining Room | 3.99 m | 4.09 m | 3.99 m x 4.09 m |
| Ground Level | Living Room | 4.22 m | 4.09 m | 4.22 m x 4.09 m |
| Ground Level | Bathroom | 2.81 m | 1.66 m | 2.81 m x 1.66 m |
https://www.realtor.ca/real-estate/28181429/139-young-drive-grey-highlands-grey-highlands
Interested?
Contact us for more information
Blair Thompson
Broker of Record
RE/MAX Four Seasons Realty Limited
67 First St.
Collingwood, Ontario L9Y 1A2
67 First St.
Collingwood, Ontario L9Y 1A2
Jill Fujino
Salesperson
RE/MAX Four Seasons Realty Limited
67 First St.
Collingwood, Ontario L9Y 1A2
67 First St.
Collingwood, Ontario L9Y 1A2


































