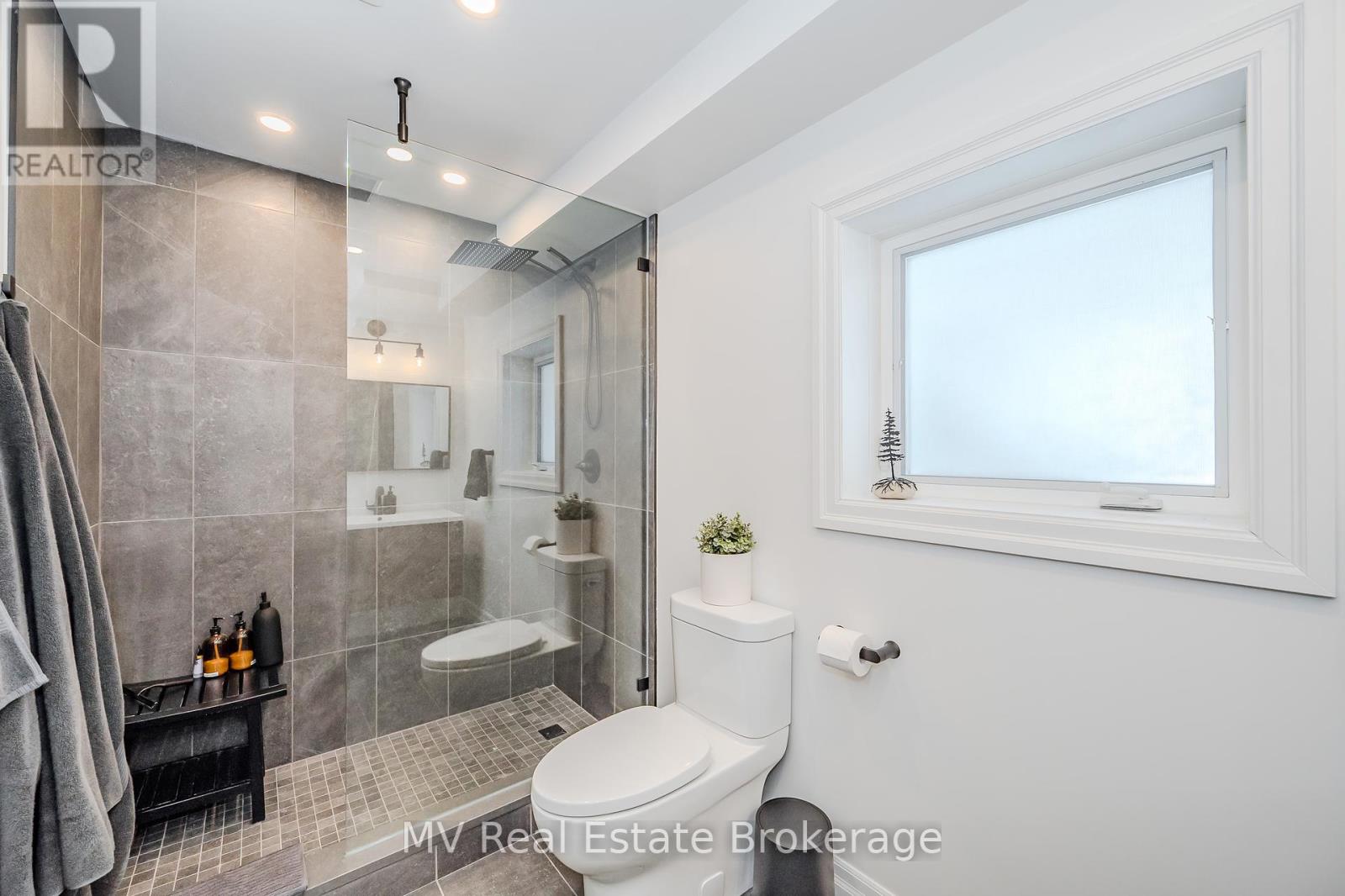14 Cutting Drive Centre Wellington, Ontario N0B 1S0
3 Bedroom 3 Bathroom 1099.9909 - 1499.9875 sqft
Raised Bungalow Fireplace Central Air Conditioning Forced Air Landscaped
$979,900
Welcome to 14 Cutting Drive, a stunning, move-in-ready raised bungalow in the sought-after village of Elora. Thoughtfully updated from top to bottom, this home features impeccable finishes, intelligent design, and an unbeatable location. Step inside to find a beautifully redesigned kitchen (2016) with quartz countertops, a butcher block island, and high-end appliances, complemented by hardwood and ceramic tile flooring throughout. A striking gas fireplace, complete with a locally sourced 200-year-old wood beam mantle, serves as the focal point of the main living area. The spacious primary suite boasts a walk in closet plus, stylish ensuite with a walk-in shower. The professionally finished basement (2023) adds incredible versatility with a third bedroom, a new 3-piece bathroom with heated floors, and an inviting living space featuring a second fireplace. Outside, enjoy a landscaped backyard with a patio and privacy-enhancing trees, plus a front yard showcasing stonework sourced from Elora's historic Badley Bridge. With a newer roof, furnace, and air conditioner ensuring efficiency and comfort, this is the perfect opportunity to own a truly turn-key home in one of Ontario's most desirable communities. Book your showing today! (id:53193)
Open House
This property has open houses!
March
1
Saturday
Starts at:
12:00 pm
Ends at:2:00 pm
Property Details
| MLS® Number | X11979816 |
| Property Type | Single Family |
| Community Name | Elora/Salem |
| AmenitiesNearBy | Schools |
| CommunityFeatures | Community Centre |
| EquipmentType | Water Heater |
| ParkingSpaceTotal | 4 |
| RentalEquipmentType | Water Heater |
| Structure | Deck |
Building
| BathroomTotal | 3 |
| BedroomsAboveGround | 2 |
| BedroomsBelowGround | 1 |
| BedroomsTotal | 3 |
| Amenities | Fireplace(s) |
| Appliances | Water Heater, Water Softener, Garage Door Opener Remote(s) |
| ArchitecturalStyle | Raised Bungalow |
| BasementDevelopment | Finished |
| BasementType | N/a (finished) |
| ConstructionStyleAttachment | Detached |
| CoolingType | Central Air Conditioning |
| ExteriorFinish | Vinyl Siding, Stone |
| FireplacePresent | Yes |
| FireplaceTotal | 2 |
| FoundationType | Poured Concrete |
| HeatingFuel | Natural Gas |
| HeatingType | Forced Air |
| StoriesTotal | 1 |
| SizeInterior | 1099.9909 - 1499.9875 Sqft |
| Type | House |
| UtilityWater | Municipal Water |
Parking
| Attached Garage | |
| Garage |
Land
| Acreage | No |
| LandAmenities | Schools |
| LandscapeFeatures | Landscaped |
| Sewer | Sanitary Sewer |
| SizeDepth | 110 Ft ,3 In |
| SizeFrontage | 49 Ft ,10 In |
| SizeIrregular | 49.9 X 110.3 Ft |
| SizeTotalText | 49.9 X 110.3 Ft |
| SurfaceWater | River/stream |
| ZoningDescription | R1b |
https://www.realtor.ca/real-estate/27932913/14-cutting-drive-centre-wellington-elorasalem-elorasalem
Interested?
Contact us for more information
Erica Voisin
Broker of Record
Mv Real Estate Brokerage
8072 Wellington Rd 18
Fergus, Ontario N1M 2W7
8072 Wellington Rd 18
Fergus, Ontario N1M 2W7
Wendy Armstrong
Salesperson
Mv Real Estate Brokerage
8072 Wellington Rd 18
Fergus, Ontario N1M 2W7
8072 Wellington Rd 18
Fergus, Ontario N1M 2W7

















































