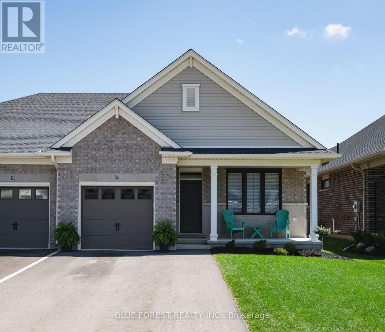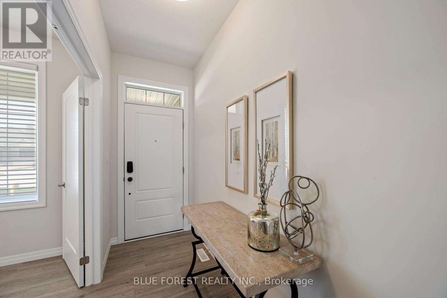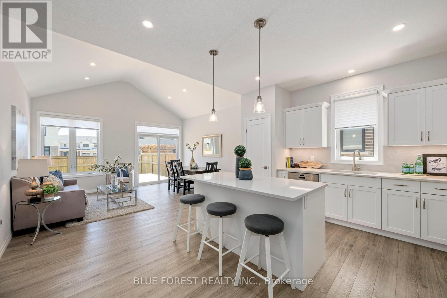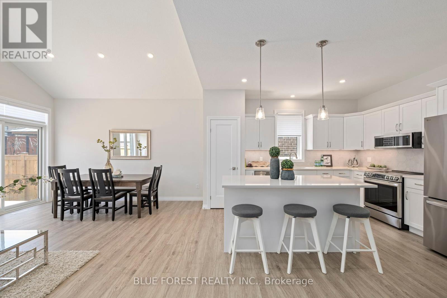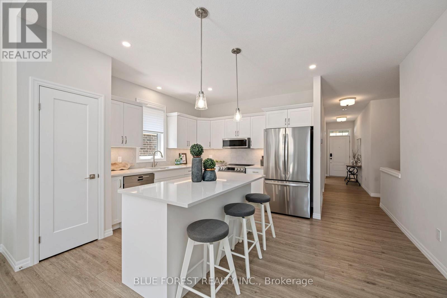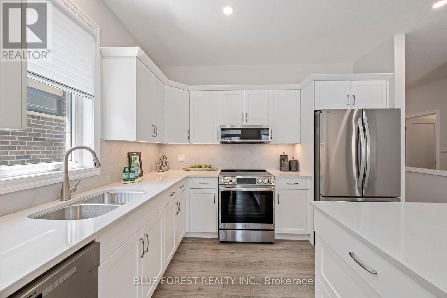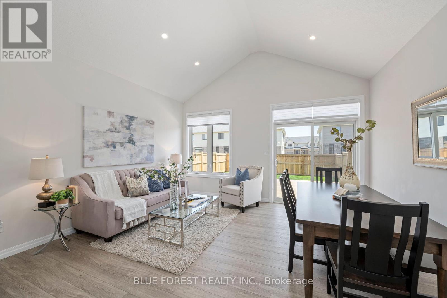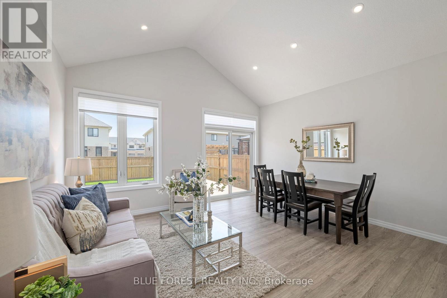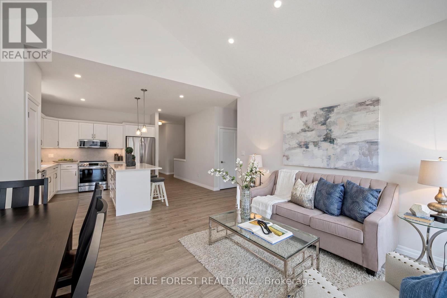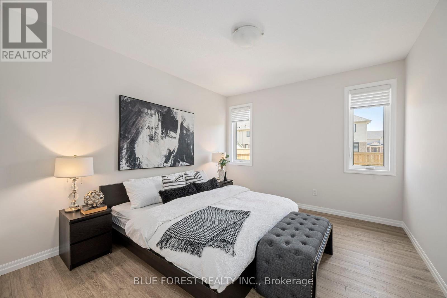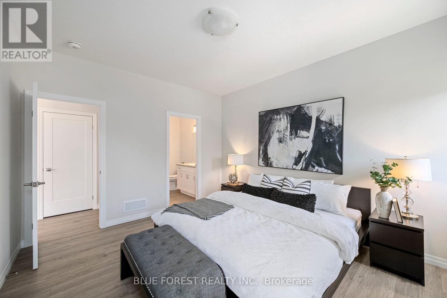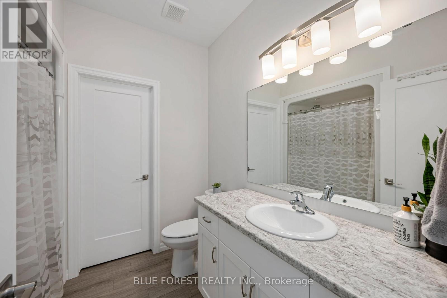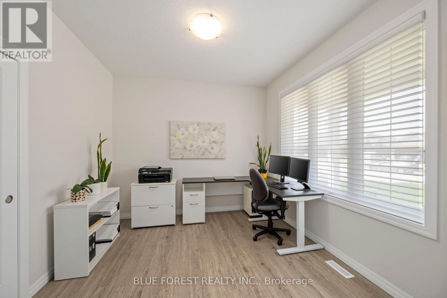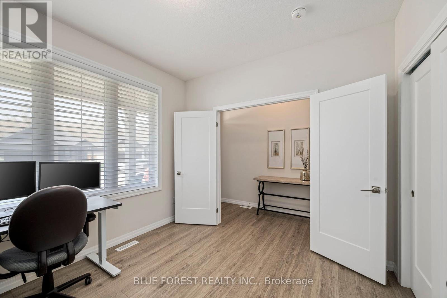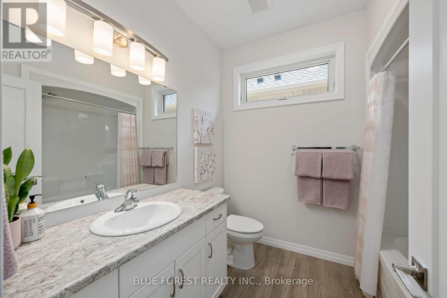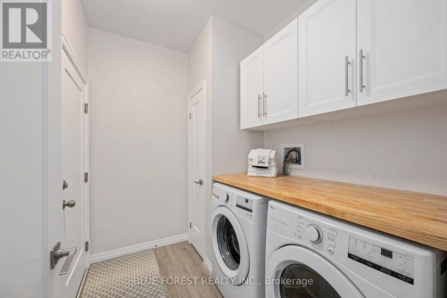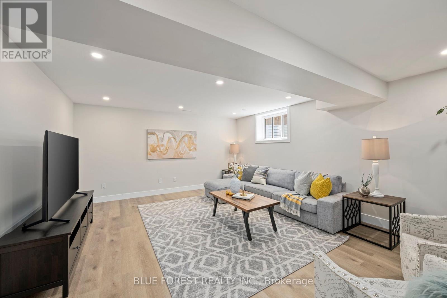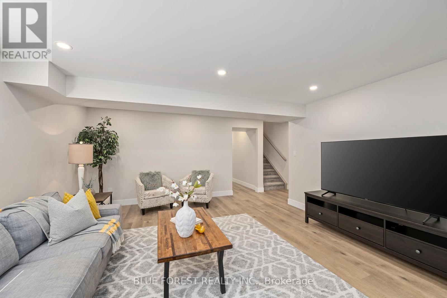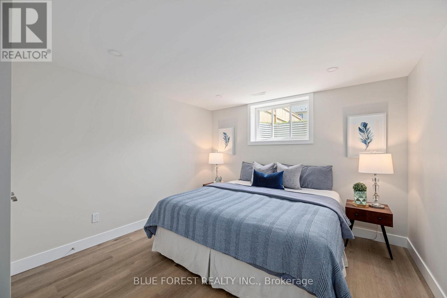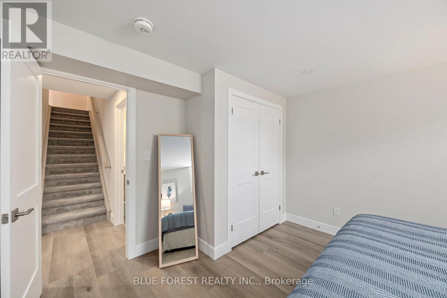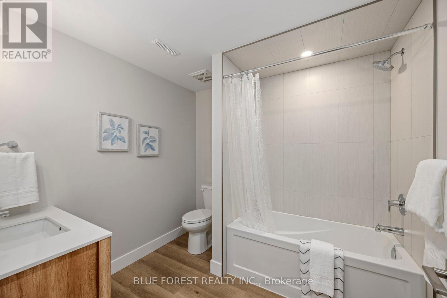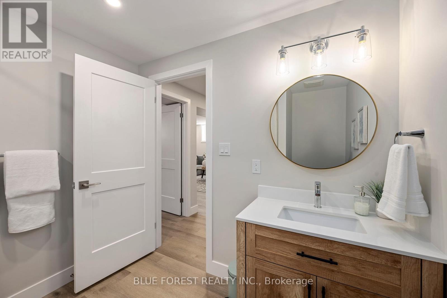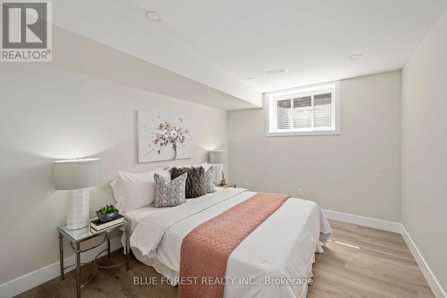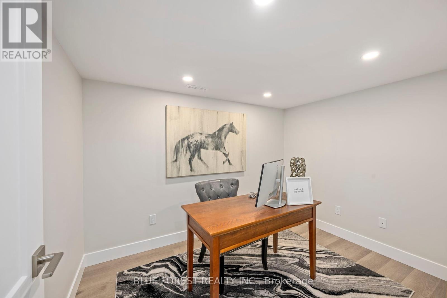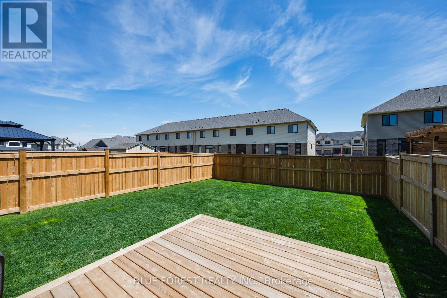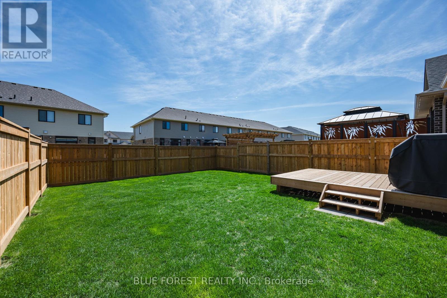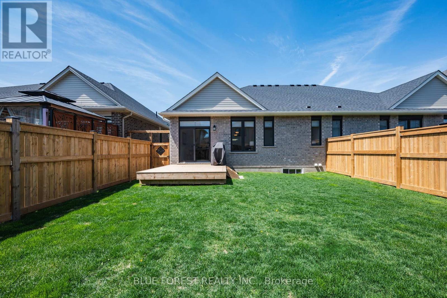14 Dunning Way St. Thomas, Ontario N5R 0P7
4 Bedroom 3 Bathroom 1100 - 1500 sqft
Bungalow Central Air Conditioning Forced Air
$599,000
Welcome to 14 Dunning Way! This fully finished 2,225 sq foot bungalow semi features 2+2 bedrooms and 3 full baths. On the main floor, youll find an open concept kitchen and great room that is ideal for entertaining. The spacious kitchen features a large island with breakfast bar, quartz countertops, stainless steel appliances, ample cabinetry and panty, and stylish backsplash. The kitchen is open to a bright great room featuring cathedral ceilings and direct access to the deck and fully-fenced yard. The primary bedroom includes a walk in closet and 3 piece washroom with a bonus linen closet. The convenient main floor laundry has direct access to the garage, and includes an extra storage closet and cabinets. An additional bedroom, 4-piece bathroom, custom blinds and vinyl plank flooring throughout complete the main floor. The fully finished, carpet-free, lower level includes a huge rec room, 2 bedrooms with oversized windows, a 4 piece bathroom, and a bonus den space which can serve as an office, hobby room, or storage room. Additional exterior features include a covered porch, single car garage, and 2-car driveway. This sparkling bungalow semi is move in ready and includes Tarion new home warranty for further piece of mind. (id:53193)
Open House
This property has open houses!
May
4
Sunday
Starts at:
2:00 pm
Ends at:4:00 pm
Property Details
| MLS® Number | X12116581 |
| Property Type | Single Family |
| Community Name | St. Thomas |
| AmenitiesNearBy | Hospital, Park, Schools |
| CommunityFeatures | Community Centre |
| EquipmentType | Water Heater |
| Features | Sump Pump |
| ParkingSpaceTotal | 3 |
| RentalEquipmentType | Water Heater |
| Structure | Deck, Porch |
Building
| BathroomTotal | 3 |
| BedroomsAboveGround | 2 |
| BedroomsBelowGround | 2 |
| BedroomsTotal | 4 |
| Appliances | Garage Door Opener Remote(s), Dishwasher, Dryer, Microwave, Stove, Washer, Window Coverings, Refrigerator |
| ArchitecturalStyle | Bungalow |
| BasementDevelopment | Finished |
| BasementType | Full (finished) |
| ConstructionStyleAttachment | Semi-detached |
| CoolingType | Central Air Conditioning |
| ExteriorFinish | Brick, Vinyl Siding |
| FoundationType | Poured Concrete |
| HeatingFuel | Natural Gas |
| HeatingType | Forced Air |
| StoriesTotal | 1 |
| SizeInterior | 1100 - 1500 Sqft |
| Type | House |
| UtilityWater | Municipal Water |
Parking
| Attached Garage | |
| Garage |
Land
| Acreage | No |
| FenceType | Fully Fenced, Fenced Yard |
| LandAmenities | Hospital, Park, Schools |
| Sewer | Sanitary Sewer |
| SizeDepth | 115 Ft |
| SizeFrontage | 33 Ft |
| SizeIrregular | 33 X 115 Ft |
| SizeTotalText | 33 X 115 Ft|under 1/2 Acre |
| ZoningDescription | R3a-47 |
Rooms
| Level | Type | Length | Width | Dimensions |
|---|---|---|---|---|
| Basement | Bedroom 4 | 3.48 m | 2.94 m | 3.48 m x 2.94 m |
| Basement | Den | 3.07 m | 2.31 m | 3.07 m x 2.31 m |
| Basement | Bathroom | Measurements not available | ||
| Basement | Recreational, Games Room | 5.48 m | 4.54 m | 5.48 m x 4.54 m |
| Basement | Bedroom 3 | 3.48 m | 3.3 m | 3.48 m x 3.3 m |
| Main Level | Primary Bedroom | 4.11 m | 3.55 m | 4.11 m x 3.55 m |
| Main Level | Bedroom 2 | 3.35 m | 3.17 m | 3.35 m x 3.17 m |
| Main Level | Great Room | 4.64 m | 4.06 m | 4.64 m x 4.06 m |
| Main Level | Kitchen | 4.11 m | 3.4 m | 4.11 m x 3.4 m |
| Main Level | Laundry Room | 2.43 m | 1.9 m | 2.43 m x 1.9 m |
| Main Level | Bathroom | Measurements not available | ||
| Main Level | Bathroom | Measurements not available |
https://www.realtor.ca/real-estate/28242822/14-dunning-way-st-thomas-st-thomas
Interested?
Contact us for more information
Victor Anastase
Salesperson
Blue Forest Realty Inc.

