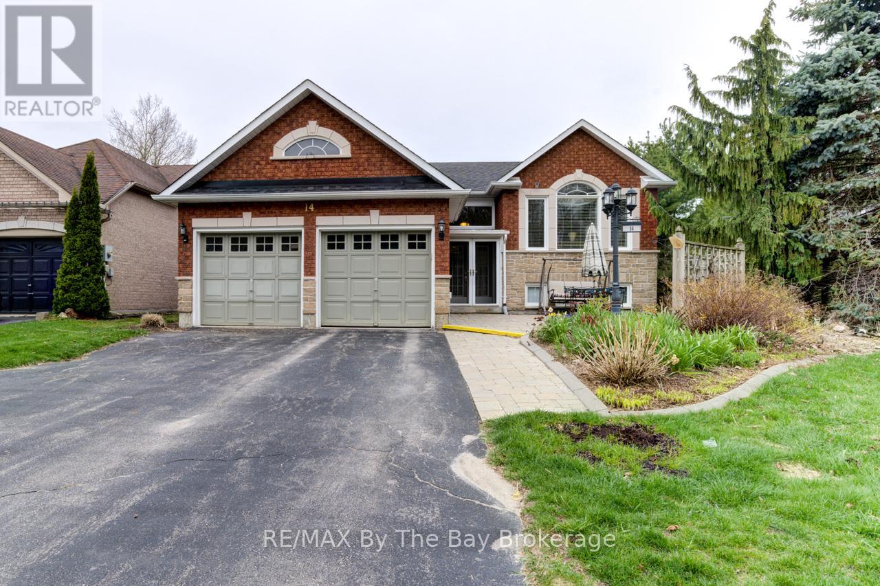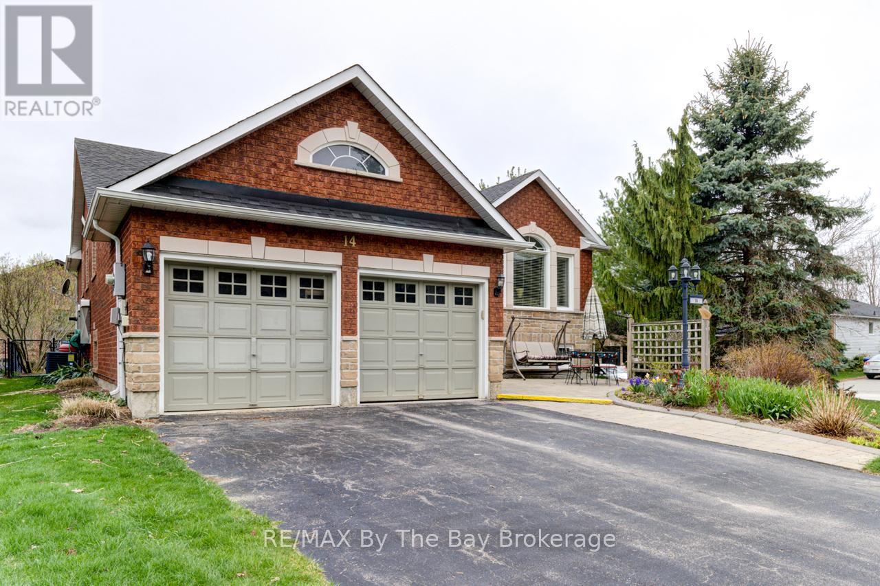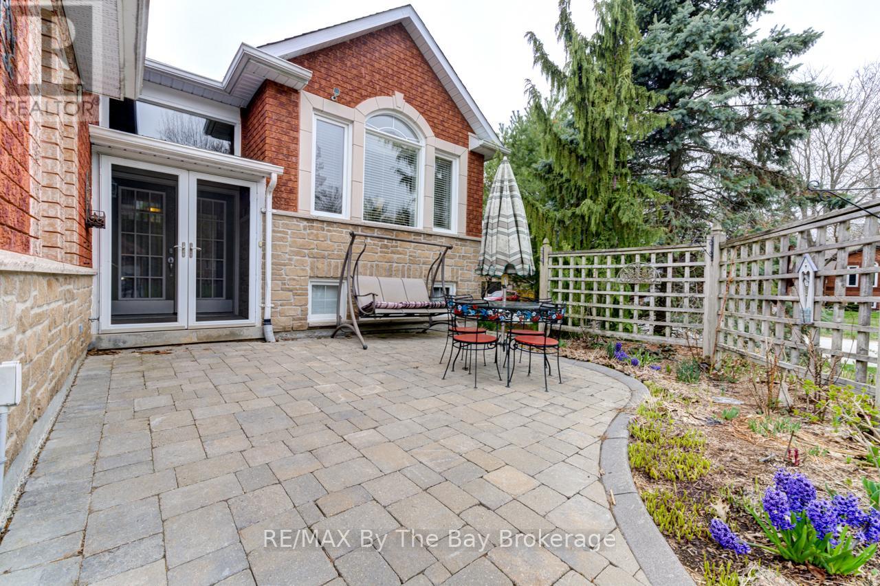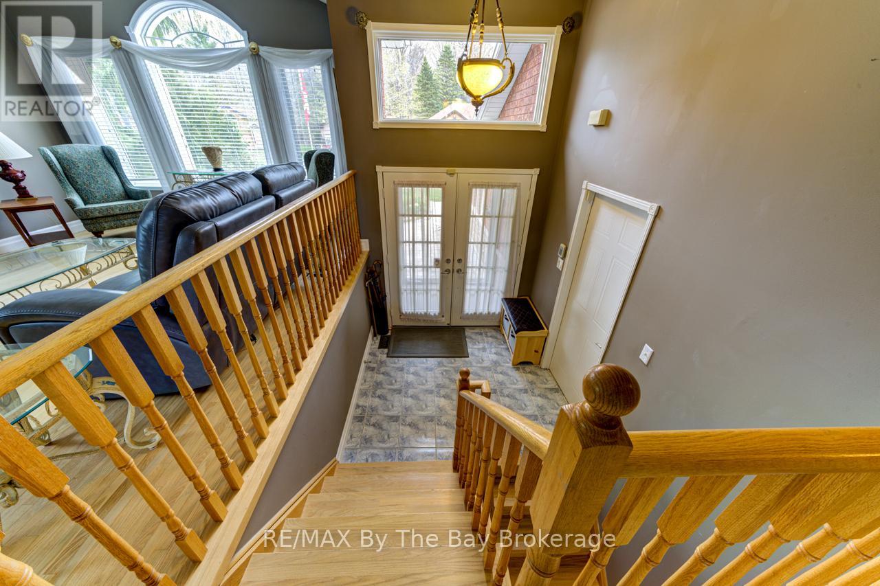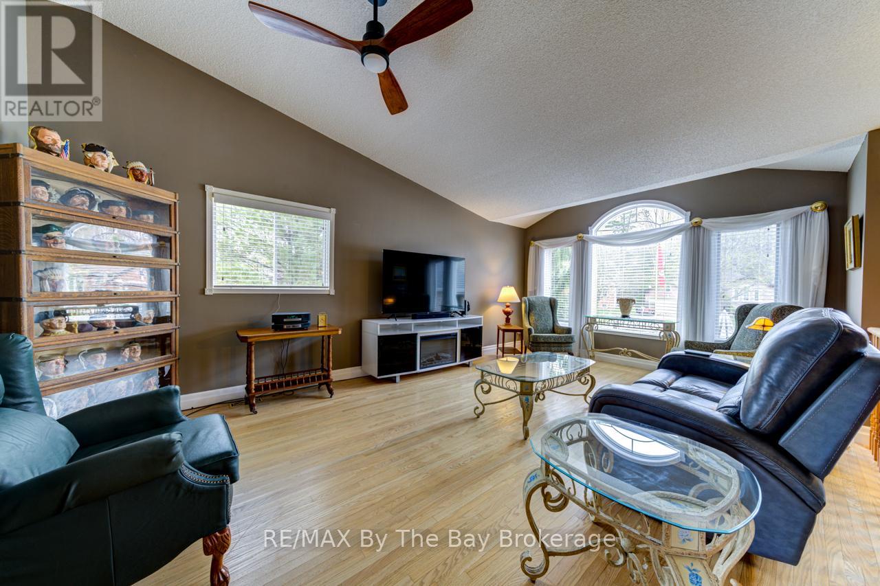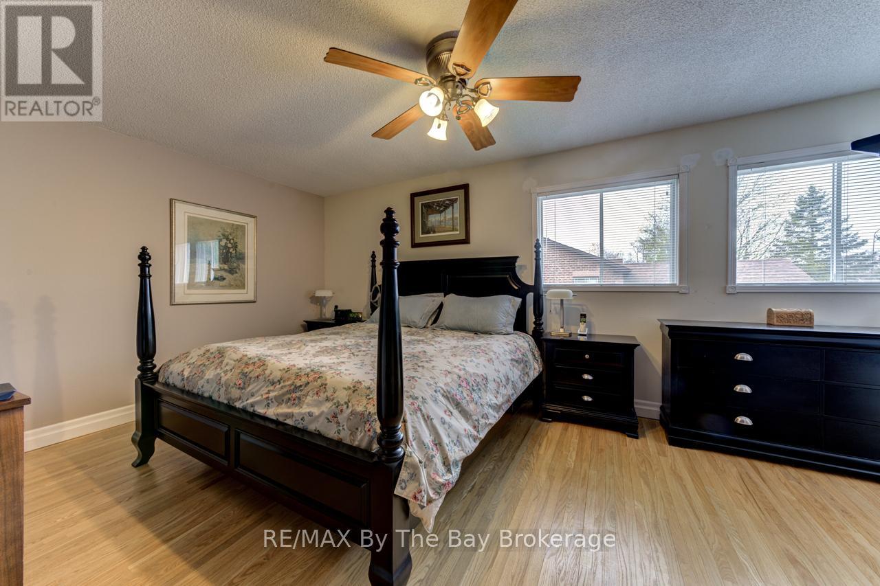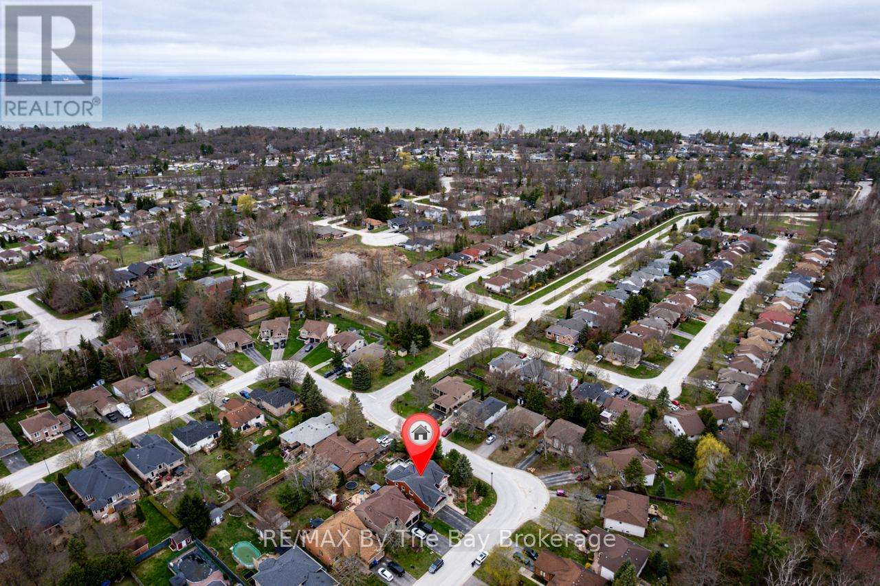14 Timberland Crescent Wasaga Beach, Ontario L9Z 1G7
5 Bedroom 3 Bathroom 1500 - 2000 sqft
Raised Bungalow Fireplace Central Air Conditioning, Air Exchanger Forced Air
$799,900
Nestled on a quiet, family-friendly street, this stunning all-brick 4-bedroom, 3-bathroom home offers the perfect blend of comfort, space, and style. The main floor welcomes you with soaring 11-foot vaulted ceilings, creating a bright and airy atmosphere throughout the spacious open-concept living and dining area perfect for both entertaining and everyday living. The large, eat-in peninsula kitchen is a chefs dream, boasting ample cabinetry and counter space, ideal for preparing meals or gathering with loved ones. From the kitchen, step outside to a beautifully tiered backyard deck, perfect for summer barbecues or quiet evenings under the stars. The main level also features a large foyer and convenient inside entry from the attached double garage, offering both practicality and curb appeal. Downstairs, the fully finished basement expands your living space with a cozy gas fireplace in the rec room, two additional bedrooms, and a full 4-piece bath perfect for guests, teens, or a private workspace. This well-maintained home is a rare find in a peaceful, sought-after neighbourhood. (id:53193)
Property Details
| MLS® Number | S12125535 |
| Property Type | Single Family |
| Community Name | Wasaga Beach |
| AmenitiesNearBy | Public Transit, Schools |
| EquipmentType | Water Heater |
| Features | Level Lot, Sump Pump |
| ParkingSpaceTotal | 6 |
| RentalEquipmentType | Water Heater |
| Structure | Deck |
Building
| BathroomTotal | 3 |
| BedroomsAboveGround | 2 |
| BedroomsBelowGround | 3 |
| BedroomsTotal | 5 |
| Age | 16 To 30 Years |
| Appliances | Garage Door Opener Remote(s), Central Vacuum, Dishwasher, Dryer, Freezer, Garage Door Opener, Microwave, Satellite Dish, Stove, Washer, Window Coverings, Refrigerator |
| ArchitecturalStyle | Raised Bungalow |
| BasementDevelopment | Finished |
| BasementType | N/a (finished) |
| CeilingType | Suspended Ceiling |
| ConstructionStyleAttachment | Detached |
| CoolingType | Central Air Conditioning, Air Exchanger |
| ExteriorFinish | Stone, Brick |
| FireplacePresent | Yes |
| FireplaceTotal | 1 |
| FoundationType | Concrete |
| HeatingFuel | Natural Gas |
| HeatingType | Forced Air |
| StoriesTotal | 1 |
| SizeInterior | 1500 - 2000 Sqft |
| Type | House |
| UtilityWater | Municipal Water |
Parking
| Attached Garage | |
| Garage |
Land
| Acreage | No |
| LandAmenities | Public Transit, Schools |
| Sewer | Sanitary Sewer |
| SizeDepth | 120 Ft ,10 In |
| SizeFrontage | 61 Ft ,2 In |
| SizeIrregular | 61.2 X 120.9 Ft |
| SizeTotalText | 61.2 X 120.9 Ft |
| ZoningDescription | R1 |
Rooms
| Level | Type | Length | Width | Dimensions |
|---|---|---|---|---|
| Basement | Bedroom 4 | 3.6 m | 3.2 m | 3.6 m x 3.2 m |
| Basement | Office | 3.6 m | 2.8 m | 3.6 m x 2.8 m |
| Basement | Other | 3.6 m | 1.6 m | 3.6 m x 1.6 m |
| Basement | Bathroom | Measurements not available | ||
| Basement | Recreational, Games Room | 6.7 m | 4 m | 6.7 m x 4 m |
| Basement | Bedroom 3 | 3.5 m | 3.4 m | 3.5 m x 3.4 m |
| Main Level | Family Room | 4.2 m | 3.64 m | 4.2 m x 3.64 m |
| Main Level | Bathroom | Measurements not available | ||
| Main Level | Bathroom | Measurements not available | ||
| Main Level | Living Room | 3.8 m | 4.07 m | 3.8 m x 4.07 m |
| Main Level | Kitchen | 3.2 m | 4 m | 3.2 m x 4 m |
| Main Level | Other | 2.6 m | 2.7 m | 2.6 m x 2.7 m |
| Main Level | Dining Room | 4 m | 2.7 m | 4 m x 2.7 m |
| Main Level | Bedroom | 3.2 m | 3.6 m | 3.2 m x 3.6 m |
| Main Level | Primary Bedroom | 3.2 m | 5.6 m | 3.2 m x 5.6 m |
| Main Level | Laundry Room | 2.2 m | 1.7 m | 2.2 m x 1.7 m |
Utilities
| Cable | Available |
| Sewer | Installed |
https://www.realtor.ca/real-estate/28262105/14-timberland-crescent-wasaga-beach-wasaga-beach
Interested?
Contact us for more information
Mark Ruttan
Broker
RE/MAX By The Bay Brokerage
6-1263 Mosley Street
Wasaga Beach, Ontario L9Z 2Y7
6-1263 Mosley Street
Wasaga Beach, Ontario L9Z 2Y7

