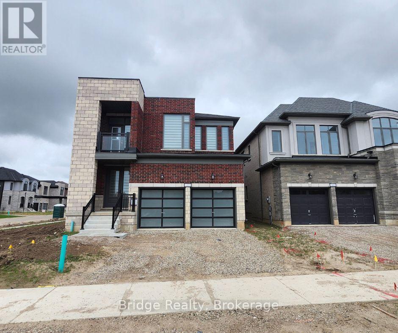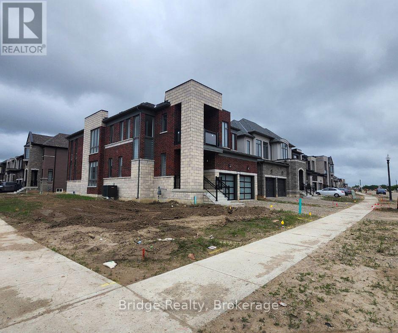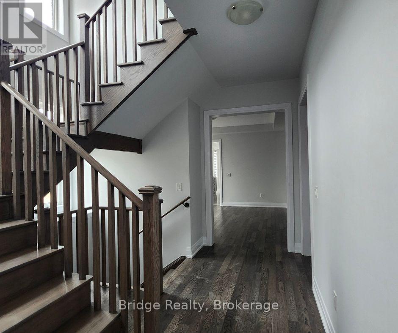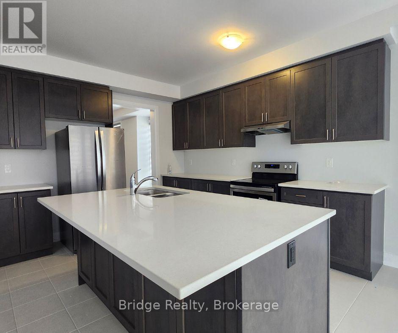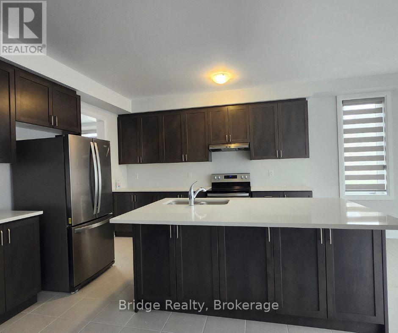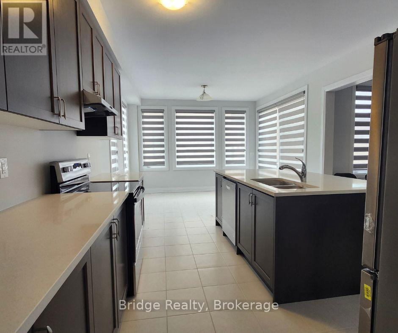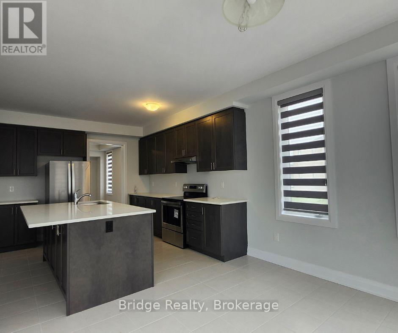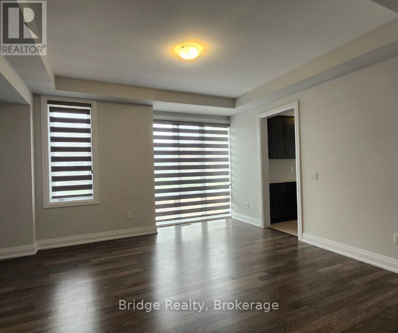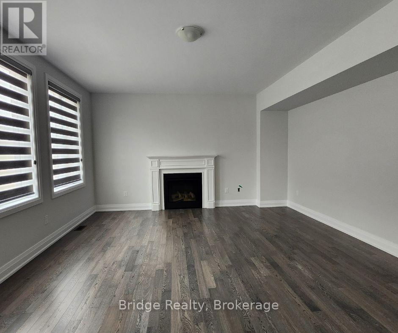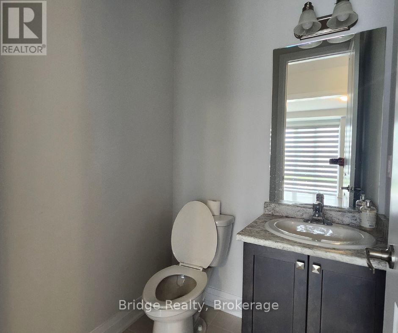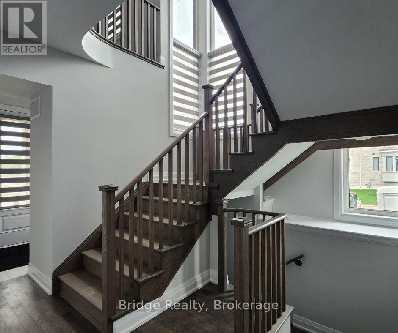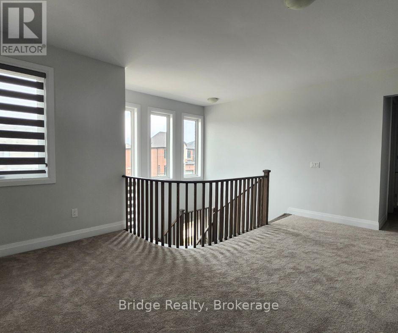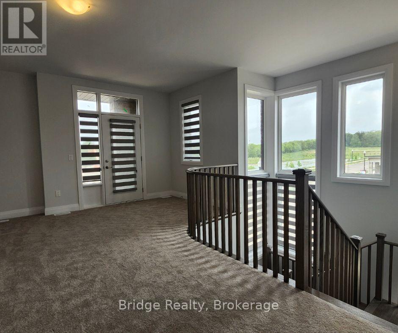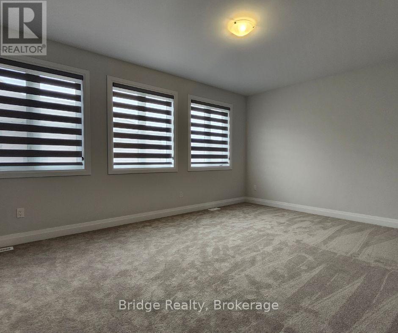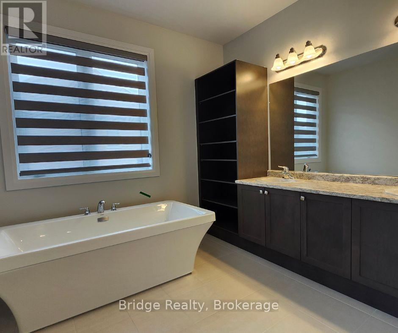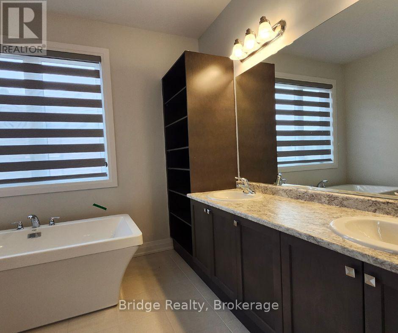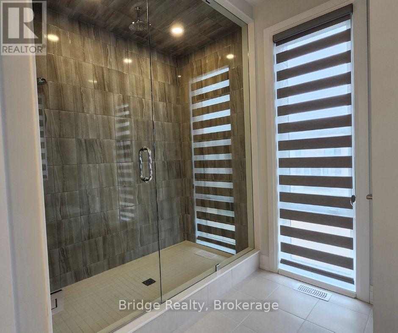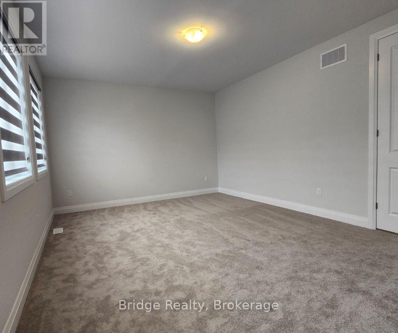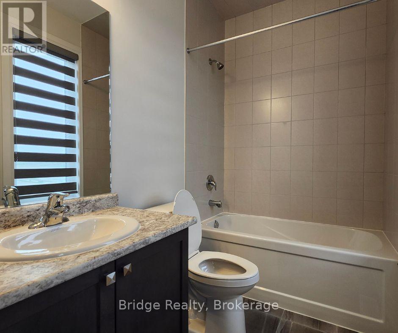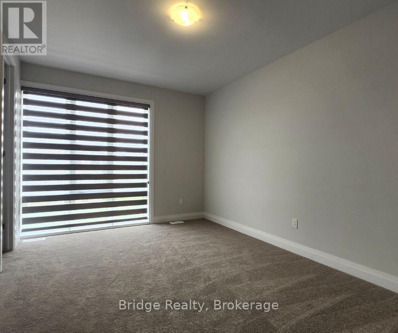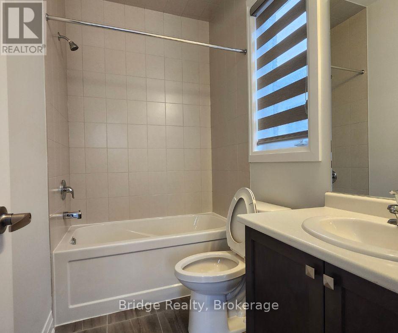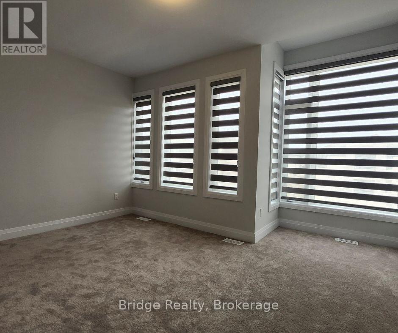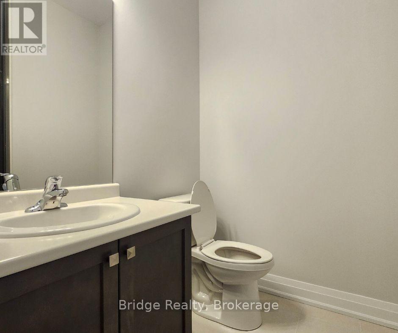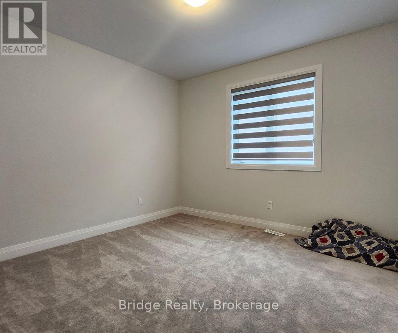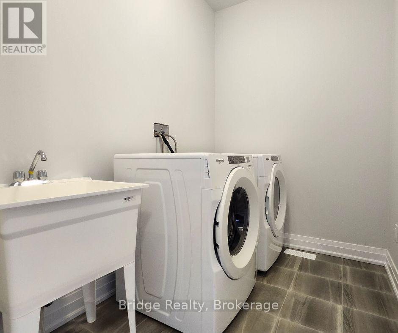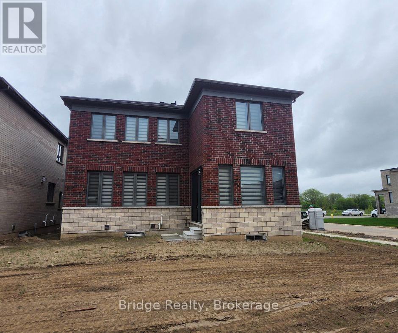1439 Upper Thames Drive Woodstock, Ontario N4T 0P9
4 Bedroom 5 Bathroom 3000 - 3500 sqft
Fireplace Central Air Conditioning Forced Air
$3,500 Monthly
Introducing a Luxurious New Gem by Renowned Builder Kingsmen (Thames) Inc The Luxurious Model at Havelock Corners. This stunning 3170 sq. ft. detached home sits on a generous 45' x 119' (approx.) lot and offers an impressive layout with 4 spacious bedrooms and 5 bathrooms (4 full + 1 powder room).Step into the expansive master retreat, featuring a king-sized layout, a luxurious 5-pieceensuite, and his-and-her walk-in closets. Each additional bedroom on the second floor comes complete with its own walk-in closet and private ensuite, offering unparalleled comfort and privacy. A thoughtfully located second-floor laundry room adds everyday convenience. Brimming with premium upgrades, this home showcases elegant tile flooring on both the main and second levels, engineered hardwood, and matching natural oak stairs. Soaring 9-foot ceilings enhance the main floor's open feel, while the chef-inspired kitchen boasts your choice of granite or quartz countertops, extended upper cabinets, and upgraded baseboards and casings through out. Ideally located near a scenic pond, park, school, convenience store, temple, and with easy access to Highway 401, this home perfectly blends luxury with lifestyle. (id:53193)
Property Details
| MLS® Number | X12202983 |
| Property Type | Single Family |
| Community Name | Woodstock - North |
| AmenitiesNearBy | Park, Place Of Worship |
| ParkingSpaceTotal | 5 |
Building
| BathroomTotal | 5 |
| BedroomsAboveGround | 4 |
| BedroomsTotal | 4 |
| Age | New Building |
| Amenities | Fireplace(s) |
| Appliances | Blinds |
| BasementDevelopment | Unfinished |
| BasementType | N/a (unfinished) |
| ConstructionStyleAttachment | Detached |
| CoolingType | Central Air Conditioning |
| ExteriorFinish | Brick |
| FireplacePresent | Yes |
| FireplaceTotal | 1 |
| FlooringType | Hardwood, Tile, Carpeted |
| FoundationType | Poured Concrete |
| HalfBathTotal | 1 |
| HeatingFuel | Natural Gas |
| HeatingType | Forced Air |
| StoriesTotal | 2 |
| SizeInterior | 3000 - 3500 Sqft |
| Type | House |
| UtilityWater | Municipal Water |
Parking
| Attached Garage | |
| Garage |
Land
| Acreage | No |
| LandAmenities | Park, Place Of Worship |
| Sewer | Sanitary Sewer |
| SizeDepth | 113 Ft ,10 In |
| SizeFrontage | 59 Ft ,7 In |
| SizeIrregular | 59.6 X 113.9 Ft |
| SizeTotalText | 59.6 X 113.9 Ft |
Rooms
| Level | Type | Length | Width | Dimensions |
|---|---|---|---|---|
| Second Level | Bathroom | Measurements not available | ||
| Second Level | Bedroom 4 | 4.1 m | 3.3 m | 4.1 m x 3.3 m |
| Second Level | Bathroom | Measurements not available | ||
| Second Level | Media | 4.08 m | 4.5 m | 4.08 m x 4.5 m |
| Second Level | Primary Bedroom | 5.4 m | 3.9 m | 5.4 m x 3.9 m |
| Second Level | Bathroom | Measurements not available | ||
| Second Level | Bedroom 2 | 3.6 m | 3.8 m | 3.6 m x 3.8 m |
| Second Level | Bathroom | Measurements not available | ||
| Second Level | Bedroom 3 | 4.3 m | 3.9 m | 4.3 m x 3.9 m |
| Main Level | Dining Room | 4 m | 4.5 m | 4 m x 4.5 m |
| Main Level | Great Room | 5.9 m | 4.6 m | 5.9 m x 4.6 m |
| Main Level | Kitchen | 3.8 m | 3.8 m | 3.8 m x 3.8 m |
| Main Level | Eating Area | 3.8 m | 3.8 m | 3.8 m x 3.8 m |
Interested?
Contact us for more information
Gurvir Singh
Salesperson
Bridge Realty
3-208 Huron St
Woodstock, Ontario N4S 7A1
3-208 Huron St
Woodstock, Ontario N4S 7A1


