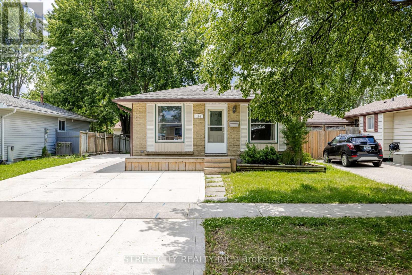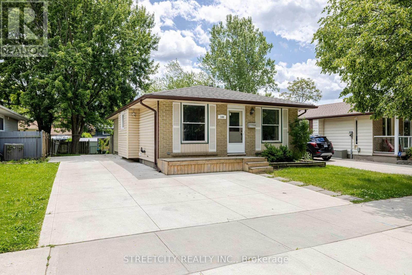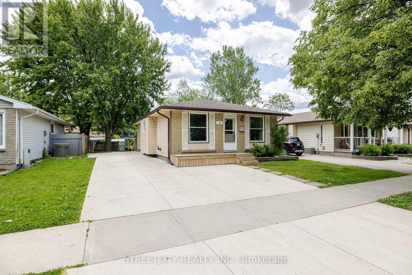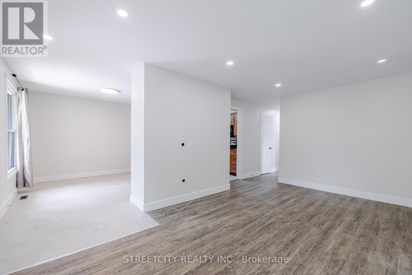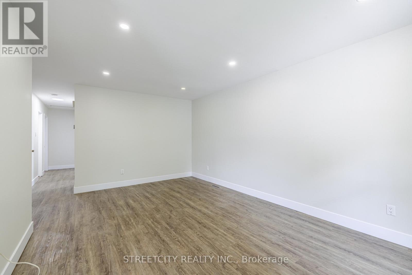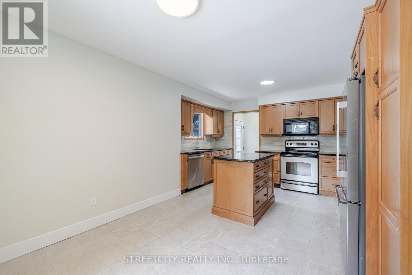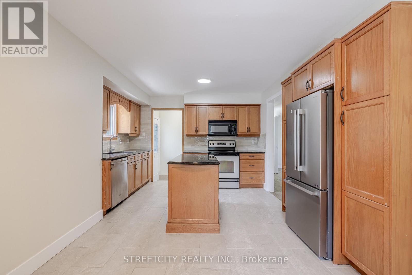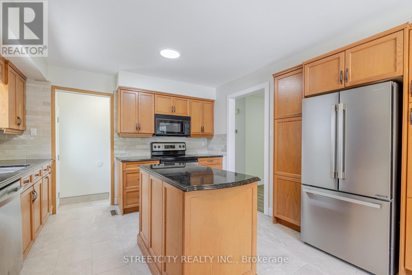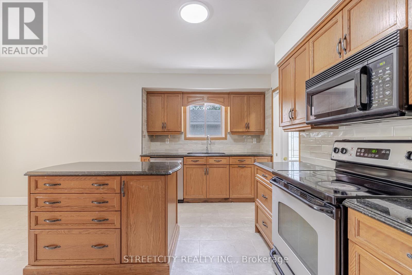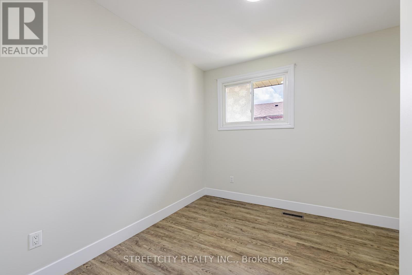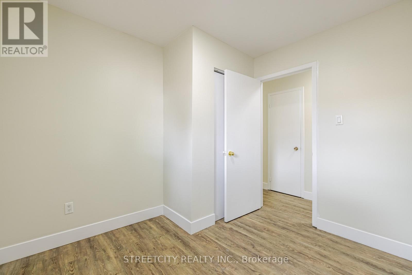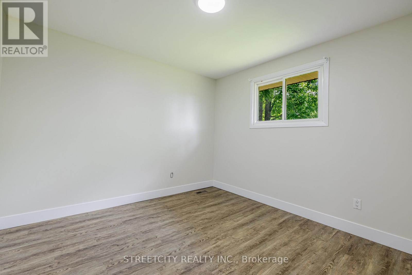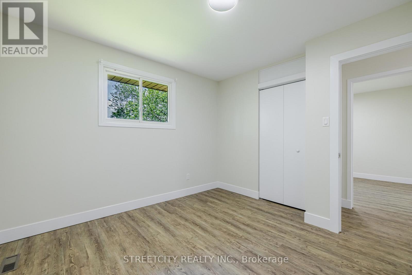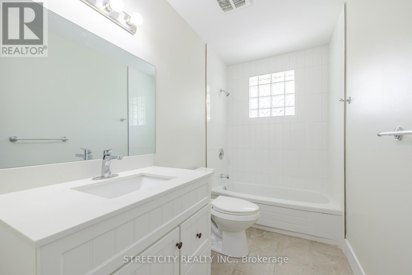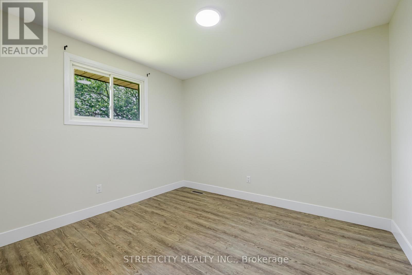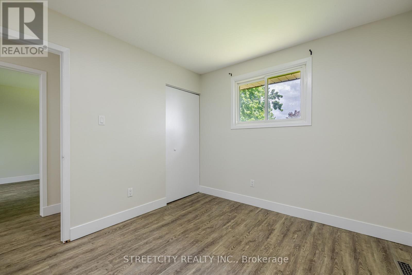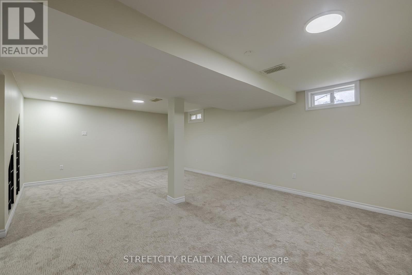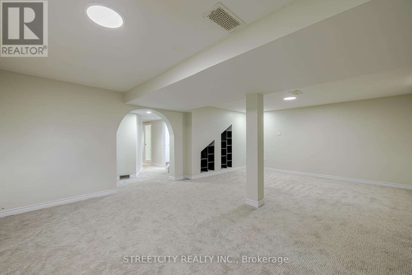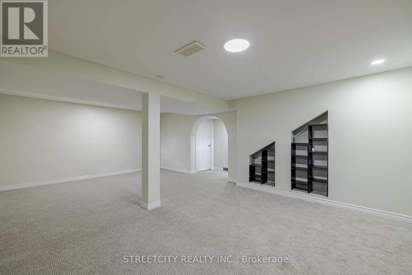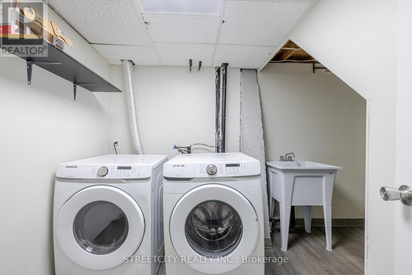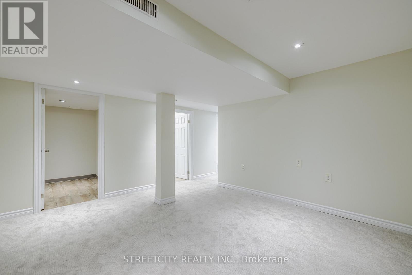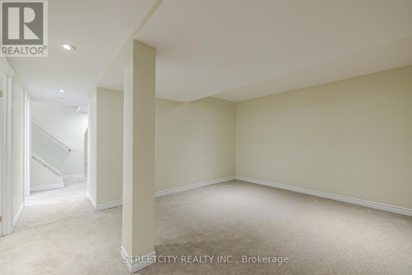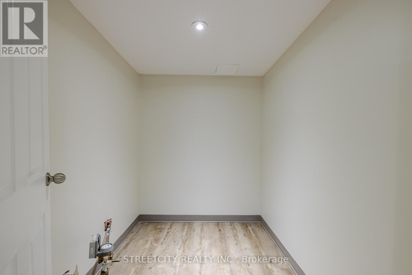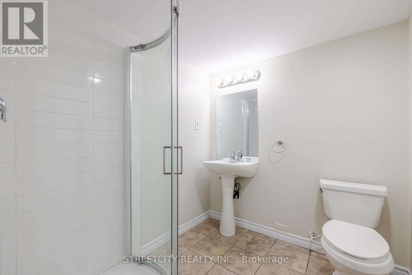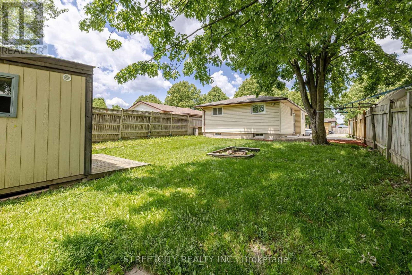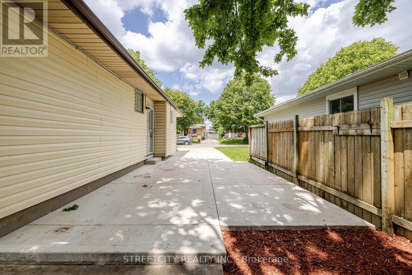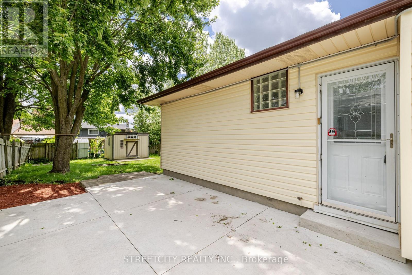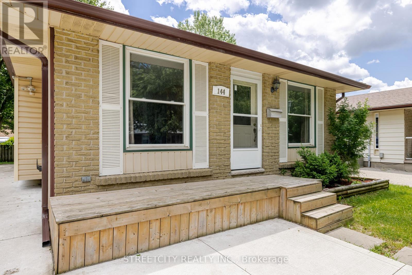144 Lacey Crescent London South, Ontario N6E 2E7
3 Bedroom 2 Bathroom 700 - 1100 sqft
Bungalow Central Air Conditioning Forced Air
$599,900
Welcome to 144 Lacey Crescent! This beautifully maintained bungalow is move-in ready and nestled in the highly sought-after White Oaks area. Featuring 3 spacious bedrooms and 2 full bathrooms, this home offers a fully finished basement with a convenient side entrance perfect for in-law potential, extra income or additional living space. Enjoy a large, private backyard and a massive concrete driveway with plenty of parking. Located within walking distance to excellent schools, grocery stores, restaurants, the community center, and White Oaks Mall. Plus, you're just minutes from major highway access. A fantastic opportunity for families, first-time buyers, or investors! (id:53193)
Open House
This property has open houses!
June
15
Sunday
Starts at:
1:00 pm
Ends at:3:00 pm
Property Details
| MLS® Number | X12214913 |
| Property Type | Single Family |
| Community Name | South X |
| AmenitiesNearBy | Park, Public Transit, Place Of Worship, Schools |
| CommunityFeatures | School Bus, Community Centre |
| EquipmentType | Water Heater |
| Features | Flat Site, Dry |
| ParkingSpaceTotal | 3 |
| RentalEquipmentType | Water Heater |
| Structure | Shed |
Building
| BathroomTotal | 2 |
| BedroomsAboveGround | 3 |
| BedroomsTotal | 3 |
| Age | 31 To 50 Years |
| Appliances | Water Meter, Dishwasher, Dryer, Microwave, Stove, Washer, Refrigerator |
| ArchitecturalStyle | Bungalow |
| BasementDevelopment | Partially Finished |
| BasementType | N/a (partially Finished) |
| ConstructionStyleAttachment | Detached |
| CoolingType | Central Air Conditioning |
| ExteriorFinish | Vinyl Siding |
| FoundationType | Poured Concrete |
| HeatingFuel | Natural Gas |
| HeatingType | Forced Air |
| StoriesTotal | 1 |
| SizeInterior | 700 - 1100 Sqft |
| Type | House |
| UtilityWater | Municipal Water |
Parking
| No Garage |
Land
| Acreage | No |
| LandAmenities | Park, Public Transit, Place Of Worship, Schools |
| Sewer | Sanitary Sewer |
| SizeDepth | 110 Ft |
| SizeFrontage | 45 Ft |
| SizeIrregular | 45 X 110 Ft |
| SizeTotalText | 45 X 110 Ft |
Rooms
| Level | Type | Length | Width | Dimensions |
|---|---|---|---|---|
| Basement | Recreational, Games Room | 4.55 m | 6.64 m | 4.55 m x 6.64 m |
| Basement | Games Room | 3.23 m | 3.65 m | 3.23 m x 3.65 m |
| Basement | Other | 2.25 m | 1.7 m | 2.25 m x 1.7 m |
| Basement | Laundry Room | 2.25 m | 3.29 m | 2.25 m x 3.29 m |
| Basement | Bathroom | Measurements not available | ||
| Main Level | Bedroom | 2.86 m | 2.89 m | 2.86 m x 2.89 m |
| Main Level | Kitchen | 5.78 m | 2.82 m | 5.78 m x 2.82 m |
| Main Level | Bedroom 2 | 3 m | 3.32 m | 3 m x 3.32 m |
| Main Level | Primary Bedroom | 3.34 m | 2.92 m | 3.34 m x 2.92 m |
| Main Level | Bathroom | Measurements not available | ||
| Main Level | Living Room | 5.48 m | 3.44 m | 5.48 m x 3.44 m |
Utilities
| Cable | Available |
| Electricity | Installed |
| Sewer | Installed |
https://www.realtor.ca/real-estate/28456588/144-lacey-crescent-london-south-south-x-south-x
Interested?
Contact us for more information
Aram Haji
Broker
Streetcity Realty Inc.

