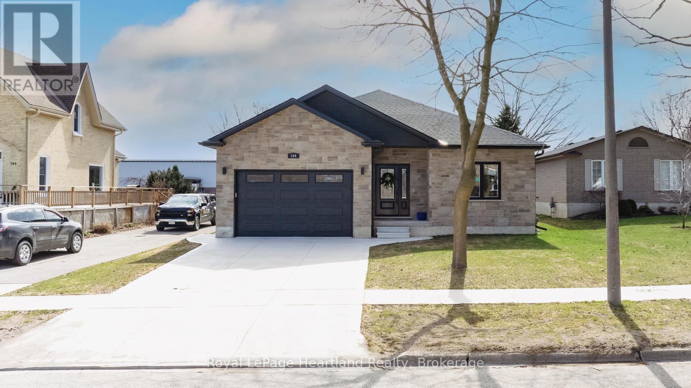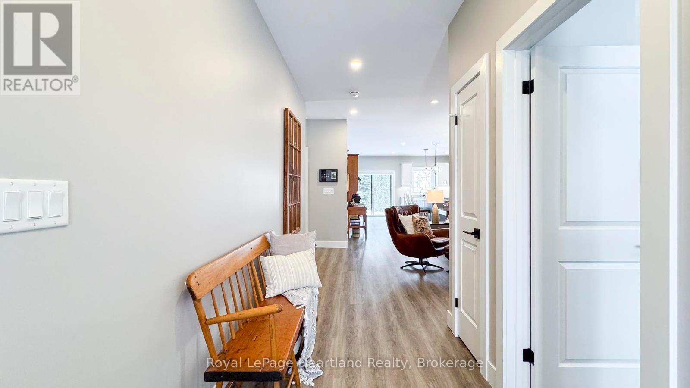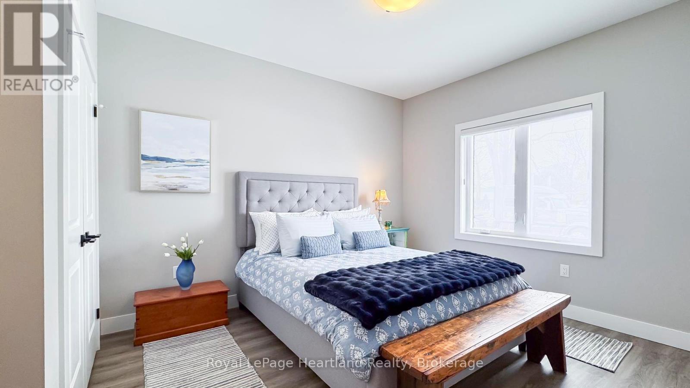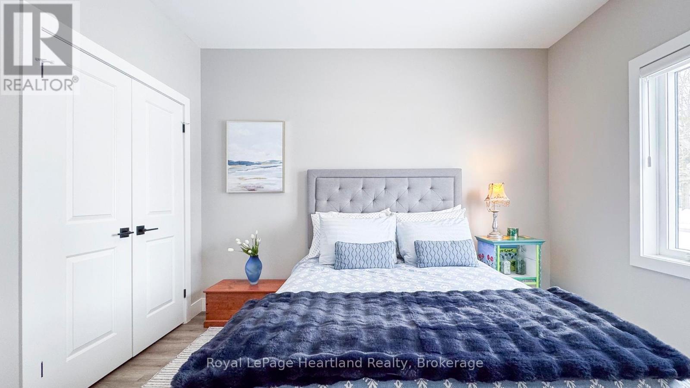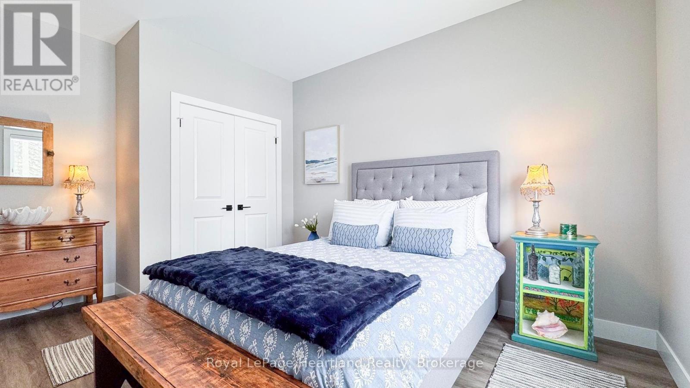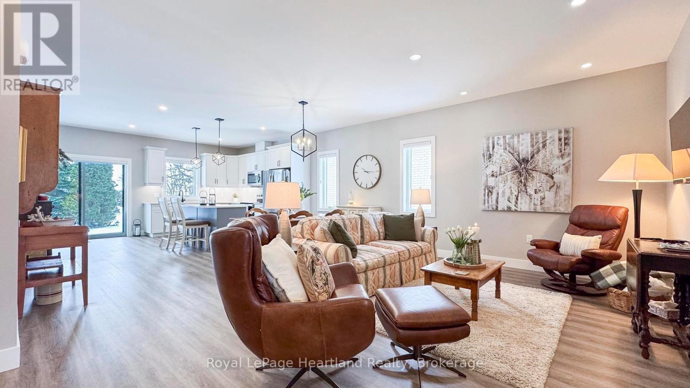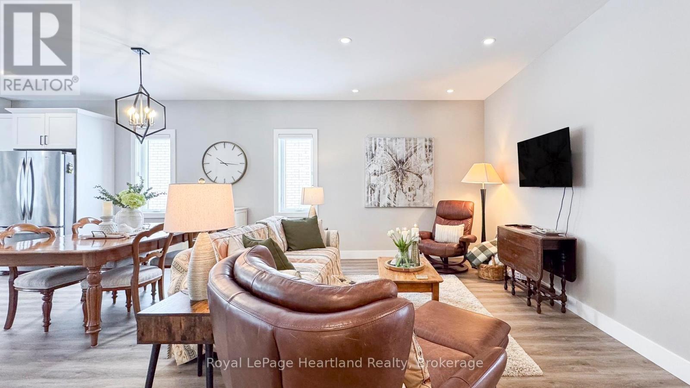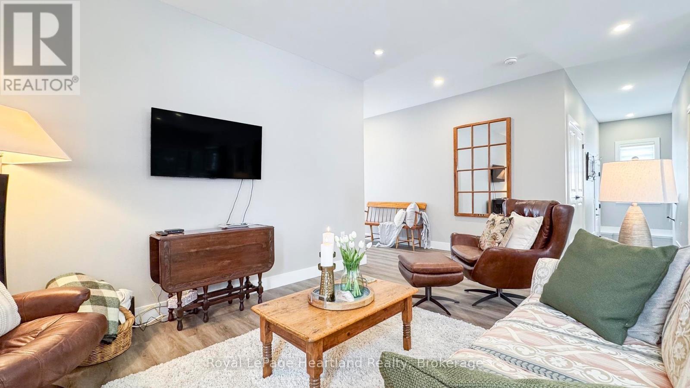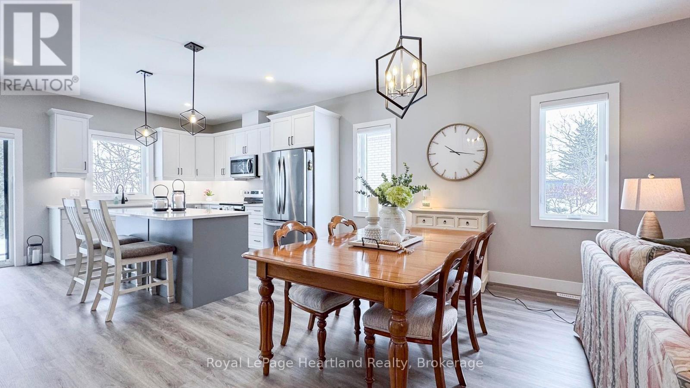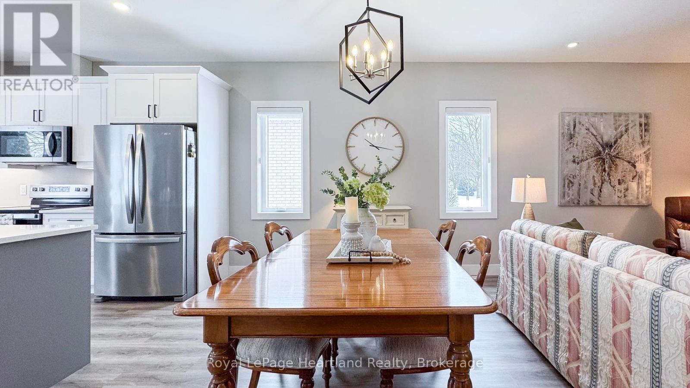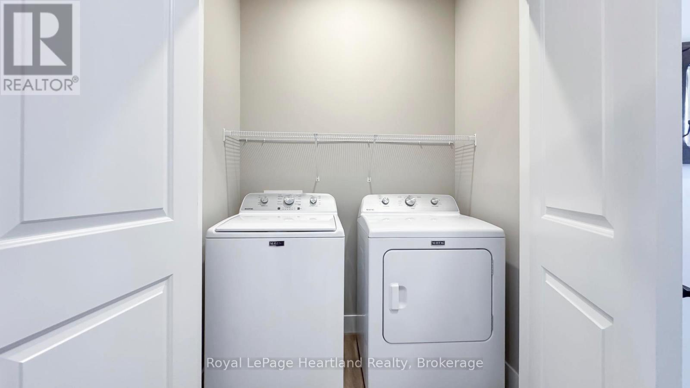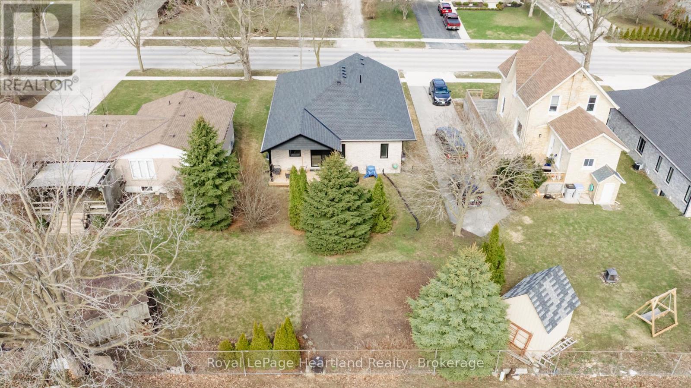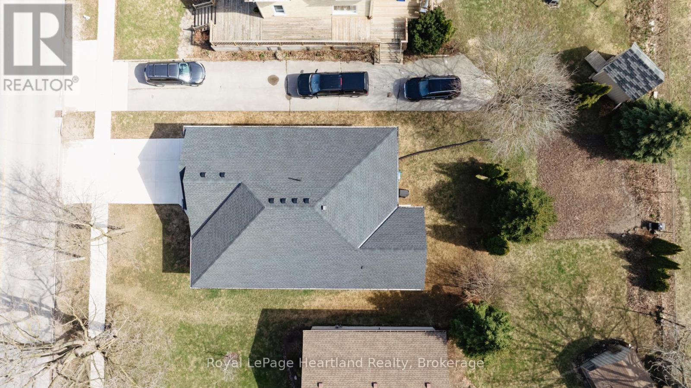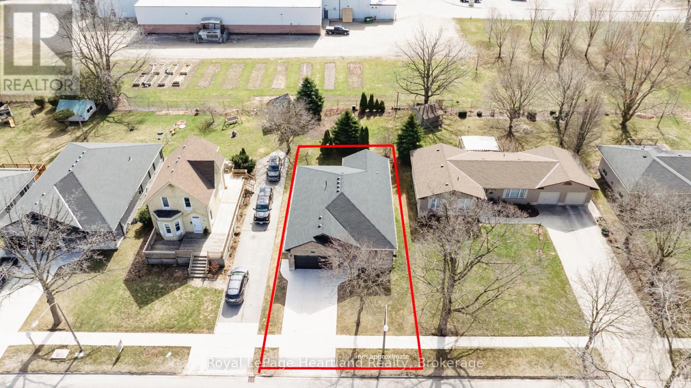144 Main Street N Huron East, Ontario N0K 1W0
2 Bedroom 2 Bathroom 1100 - 1500 sqft
Bungalow Central Air Conditioning Forced Air
$635,000
Welcome to 144 Main Street N. This beautiful brick and stone bungalow offers 1,460 square feet of comfortable, main-floor living with airy 9-foot ceilings. Step inside to an open-concept kitchen and dining area, where you'll find stunning quartz countertops, under-counter lighting, and vinyl plank flooring. Sliding doors lead to a covered deck and private backyard perfect for morning coffee or summer BBQs. This home features two spacious bedrooms, a main-floor laundry room, a bright and stylish 4-piece bath, and a primary suite with its own ensuite. The newly added sunset blinds let you control natural light while adding a sleek touch to the space. Need more room? The unfinished basement offers tons of potential, with space for a third bedroom, a third bathroom, and a large family room. Practical upgrades include a sump pump with a backup battery for extra peace of mind and a 1.5-car attached garage with plenty of built-in storage. Why deal with stairs when you can have everything you need on one level? This move-in-ready bungalow is available for flexible possession. don't miss your chance to make it yours! (id:53193)
Property Details
| MLS® Number | X11963776 |
| Property Type | Single Family |
| Community Name | Seaforth |
| Features | Sump Pump |
| ParkingSpaceTotal | 3 |
Building
| BathroomTotal | 2 |
| BedroomsAboveGround | 2 |
| BedroomsTotal | 2 |
| Appliances | Water Softener |
| ArchitecturalStyle | Bungalow |
| BasementDevelopment | Unfinished |
| BasementType | Full (unfinished) |
| ConstructionStyleAttachment | Detached |
| CoolingType | Central Air Conditioning |
| ExteriorFinish | Brick, Stone |
| FoundationType | Concrete |
| HeatingFuel | Natural Gas |
| HeatingType | Forced Air |
| StoriesTotal | 1 |
| SizeInterior | 1100 - 1500 Sqft |
| Type | House |
| UtilityWater | Municipal Water |
Parking
| Attached Garage |
Land
| Acreage | No |
| Sewer | Sanitary Sewer |
| SizeDepth | 107 Ft ,6 In |
| SizeFrontage | 55 Ft ,1 In |
| SizeIrregular | 55.1 X 107.5 Ft |
| SizeTotalText | 55.1 X 107.5 Ft |
Rooms
| Level | Type | Length | Width | Dimensions |
|---|---|---|---|---|
| Ground Level | Bedroom | 4.39 m | 4.08 m | 4.39 m x 4.08 m |
| Ground Level | Living Room | 3.79 m | 5.87 m | 3.79 m x 5.87 m |
| Ground Level | Dining Room | 2.52 m | 5.18 m | 2.52 m x 5.18 m |
| Ground Level | Kitchen | 3.85 m | 5.18 m | 3.85 m x 5.18 m |
| Ground Level | Primary Bedroom | 3.79 m | 4.53 m | 3.79 m x 4.53 m |
| Ground Level | Bathroom | 2.7 m | 1.6 m | 2.7 m x 1.6 m |
| Ground Level | Bathroom | 2.7 m | 2.29 m | 2.7 m x 2.29 m |
https://www.realtor.ca/real-estate/27894657/144-main-street-n-huron-east-seaforth-seaforth
Interested?
Contact us for more information
Jake Campbell
Salesperson
Royal LePage Heartland Realty
34 Main St
Seaforth, Ontario N0K 1W0
34 Main St
Seaforth, Ontario N0K 1W0
Brenda Campbell
Salesperson
Royal LePage Heartland Realty
34 Main St
Seaforth, Ontario N0K 1W0
34 Main St
Seaforth, Ontario N0K 1W0

