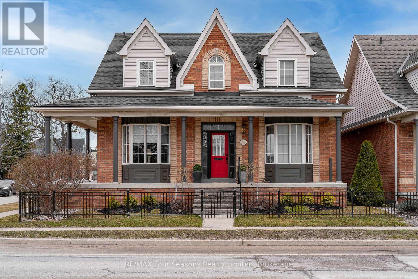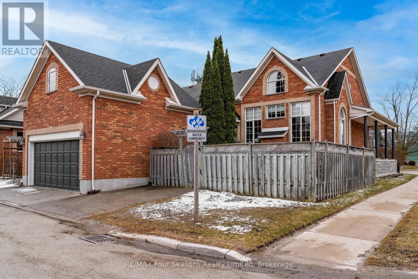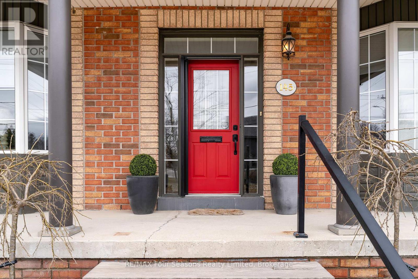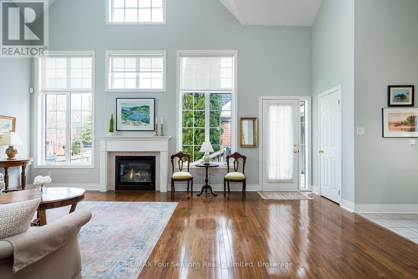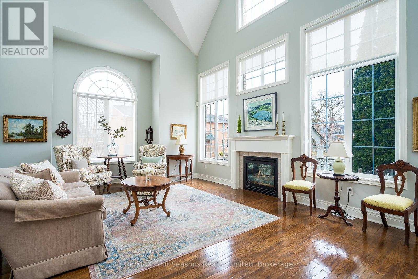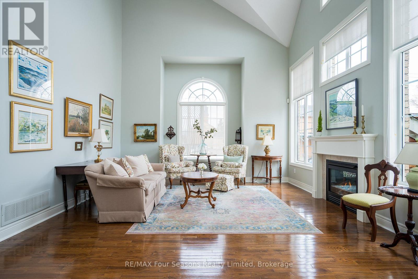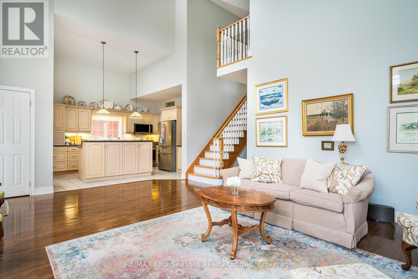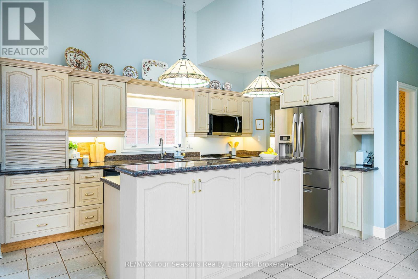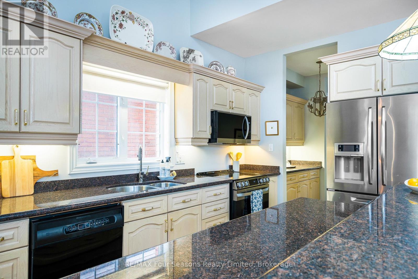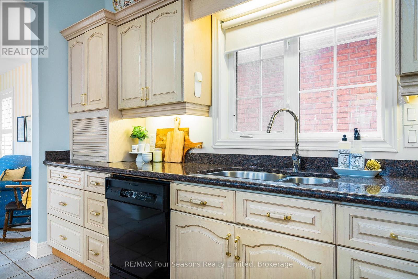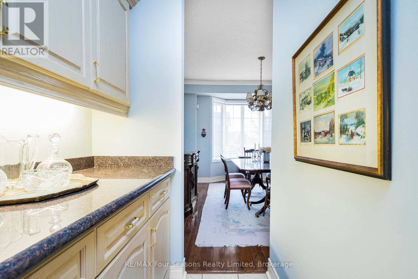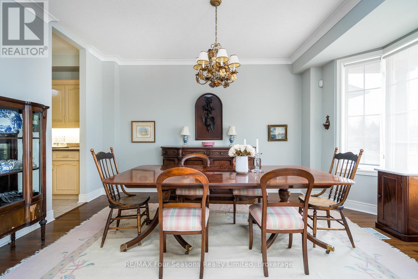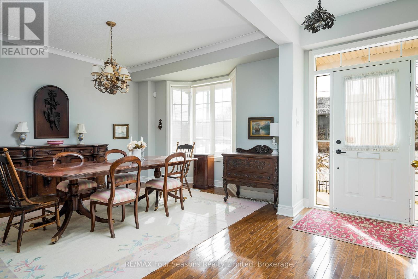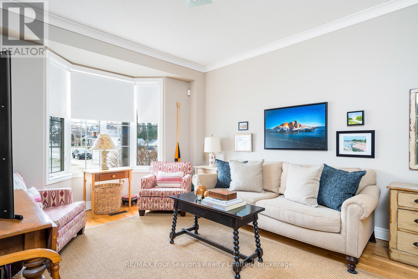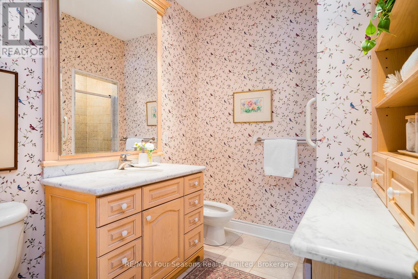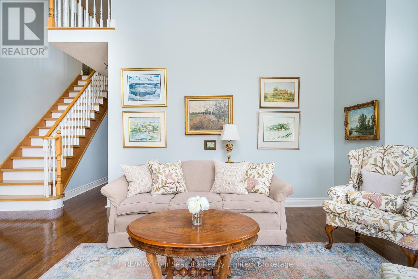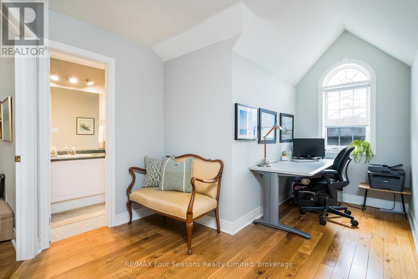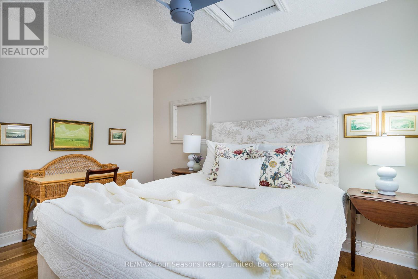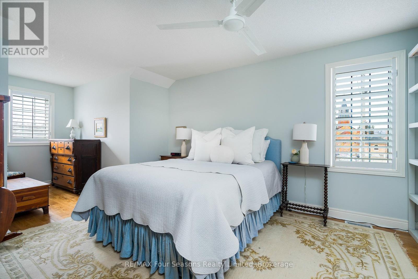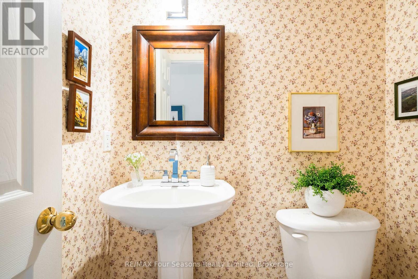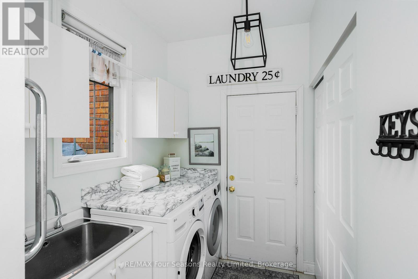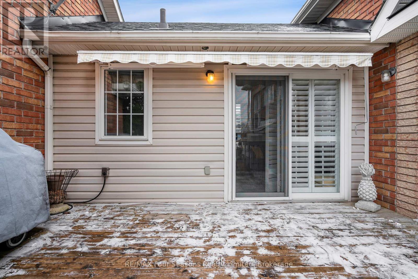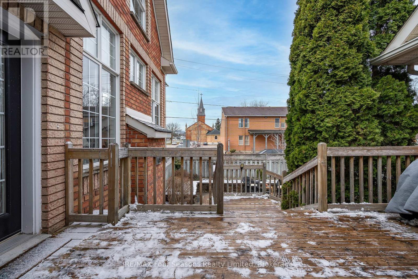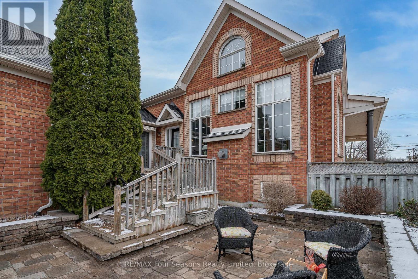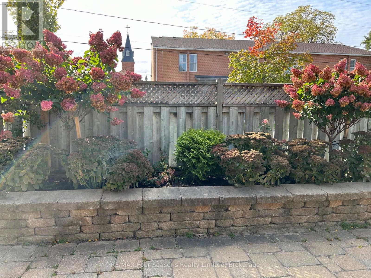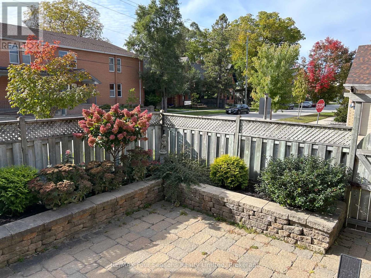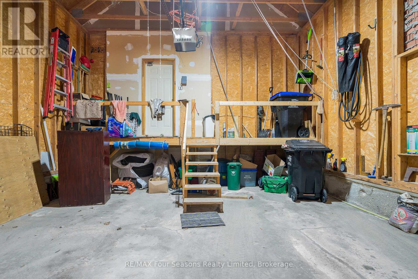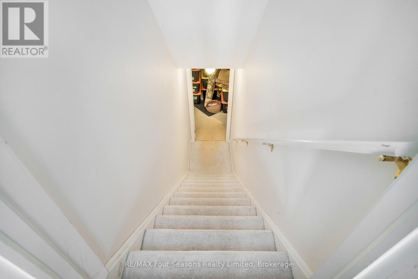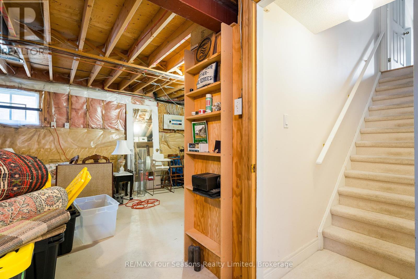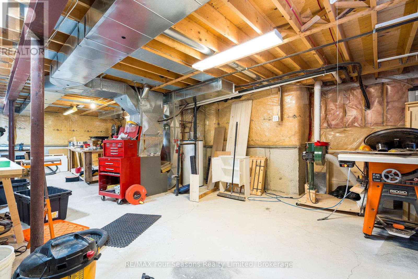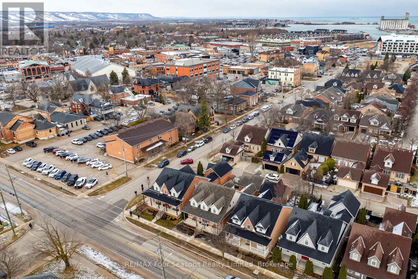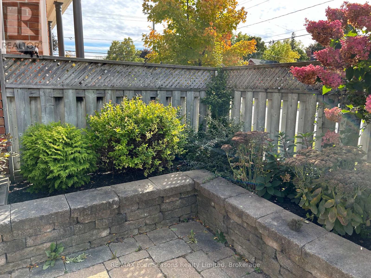145 Ontario Street Collingwood, Ontario L9Y 4M4
3 Bedroom 3 Bathroom
Fireplace Central Air Conditioning Forced Air Landscaped
$1,575,000
Exclusive downtown location in "Olde Towne". This charming 3-bedroom, 2.5-bathroom home, with its exclusive downtown location, nestled in the heart of Olde Towne in Collingwood. Just steps from vibrant shops, top-rated restaurants, and all that downtown has to offer, this exceptional property boasts an unbeatable walkable lifestyle.The inviting great room features vaulted ceilings, a cozy gas fireplace, and beautiful hardwood floors, creating a warm and welcoming atmosphere. The open-concept kitchen flows seamlessly into the living space, while a separate dining room provides a refined setting for entertaining. Designed for comfort and convenience, the main-floor primary bedroom includes a luxurious ensuite bath, with two additional bedrooms and a full bath on the upper level. The home also offers a full unfinished basement with a rough in for a bathroom, perfect for future expansion or storage. Enjoy outdoor living in the private gated backyard, and take advantage of the attached 2-car garage for added convenience. This is a rare opportunity to own in one of Collingwood's most desirable locations, don't miss out! (id:53193)
Property Details
| MLS® Number | S12043172 |
| Property Type | Single Family |
| Community Name | Collingwood |
| AmenitiesNearBy | Public Transit, Schools, Ski Area |
| EquipmentType | Water Heater |
| Features | Flat Site |
| ParkingSpaceTotal | 4 |
| RentalEquipmentType | Water Heater |
| Structure | Deck, Patio(s), Porch |
Building
| BathroomTotal | 3 |
| BedroomsAboveGround | 3 |
| BedroomsTotal | 3 |
| Age | 16 To 30 Years |
| Amenities | Fireplace(s) |
| Appliances | Garage Door Opener Remote(s), Water Heater, Water Meter, Dishwasher, Dryer, Microwave, Stove, Washer, Window Coverings, Refrigerator |
| BasementDevelopment | Unfinished |
| BasementType | N/a (unfinished) |
| ConstructionStyleAttachment | Link |
| CoolingType | Central Air Conditioning |
| ExteriorFinish | Brick, Vinyl Siding |
| FireplacePresent | Yes |
| FireplaceTotal | 1 |
| FlooringType | Hardwood, Tile |
| FoundationType | Concrete |
| HalfBathTotal | 1 |
| HeatingFuel | Natural Gas |
| HeatingType | Forced Air |
| StoriesTotal | 2 |
| Type | House |
| UtilityWater | Municipal Water |
Parking
| Attached Garage | |
| Garage |
Land
| Acreage | No |
| FenceType | Fenced Yard |
| LandAmenities | Public Transit, Schools, Ski Area |
| LandscapeFeatures | Landscaped |
| Sewer | Sanitary Sewer |
| SizeDepth | 69 Ft |
| SizeFrontage | 47 Ft ,10 In |
| SizeIrregular | 47.9 X 69 Ft |
| SizeTotalText | 47.9 X 69 Ft |
| ZoningDescription | R2 |
Rooms
| Level | Type | Length | Width | Dimensions |
|---|---|---|---|---|
| Second Level | Loft | 3.65 m | 3.65 m | 3.65 m x 3.65 m |
| Second Level | Bedroom 2 | 6.4 m | 3.38 m | 6.4 m x 3.38 m |
| Second Level | Bedroom 3 | 3.65 m | 3.23 m | 3.65 m x 3.23 m |
| Second Level | Bathroom | 3.9 m | 1.25 m | 3.9 m x 1.25 m |
| Second Level | Loft | 2.26 m | 1.65 m | 2.26 m x 1.65 m |
| Basement | Other | 12 m | 9 m | 12 m x 9 m |
| Main Level | Great Room | 7.13 m | 4.26 m | 7.13 m x 4.26 m |
| Main Level | Kitchen | 3.65 m | 3.35 m | 3.65 m x 3.35 m |
| Main Level | Dining Room | 3.65 m | 3.65 m | 3.65 m x 3.65 m |
| Main Level | Primary Bedroom | 3.6 m | 4.57 m | 3.6 m x 4.57 m |
| Main Level | Bathroom | 2.43 m | 1.82 m | 2.43 m x 1.82 m |
| Main Level | Solarium | 2.59 m | 3.04 m | 2.59 m x 3.04 m |
| Main Level | Laundry Room | 2.43 m | 1.82 m | 2.43 m x 1.82 m |
| Main Level | Pantry | 1.52 m | 1.46 m | 1.52 m x 1.46 m |
| Main Level | Bathroom | 1.52 m | 1.46 m | 1.52 m x 1.46 m |
| Main Level | Foyer | 4.26 m | 1.89 m | 4.26 m x 1.89 m |
Utilities
| Cable | Available |
| Sewer | Installed |
https://www.realtor.ca/real-estate/28077557/145-ontario-street-collingwood-collingwood
Interested?
Contact us for more information
Mary Riopelle
Salesperson
RE/MAX Four Seasons Realty Limited
67 First St.
Collingwood, Ontario L9Y 1A2
67 First St.
Collingwood, Ontario L9Y 1A2
Mark Veer
Broker
RE/MAX Four Seasons Realty Limited
67 First St.
Collingwood, Ontario L9Y 1A2
67 First St.
Collingwood, Ontario L9Y 1A2

