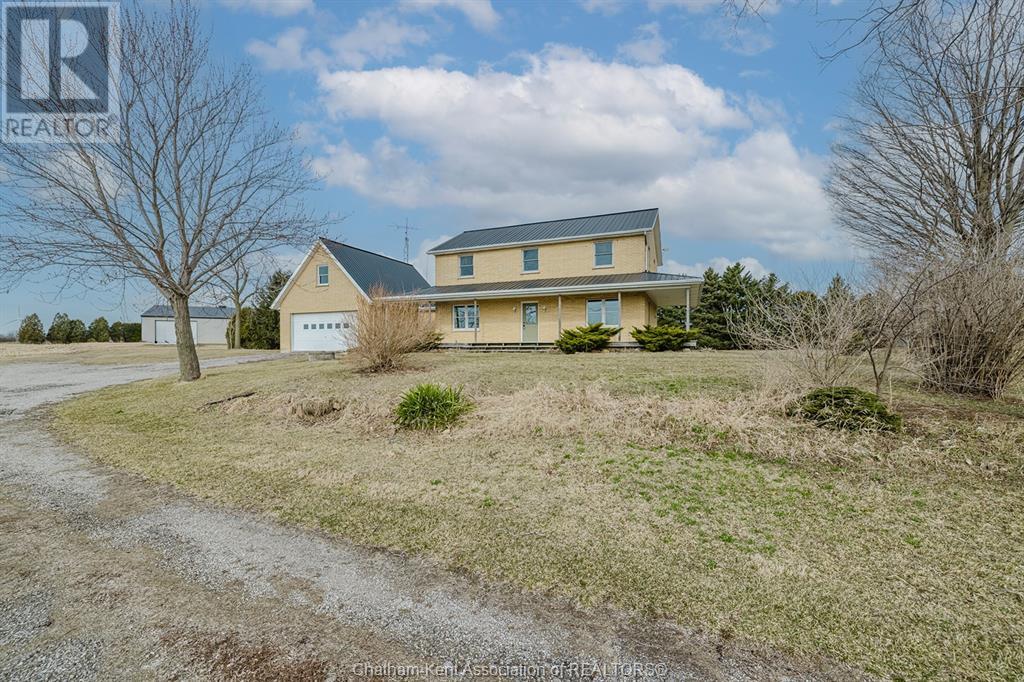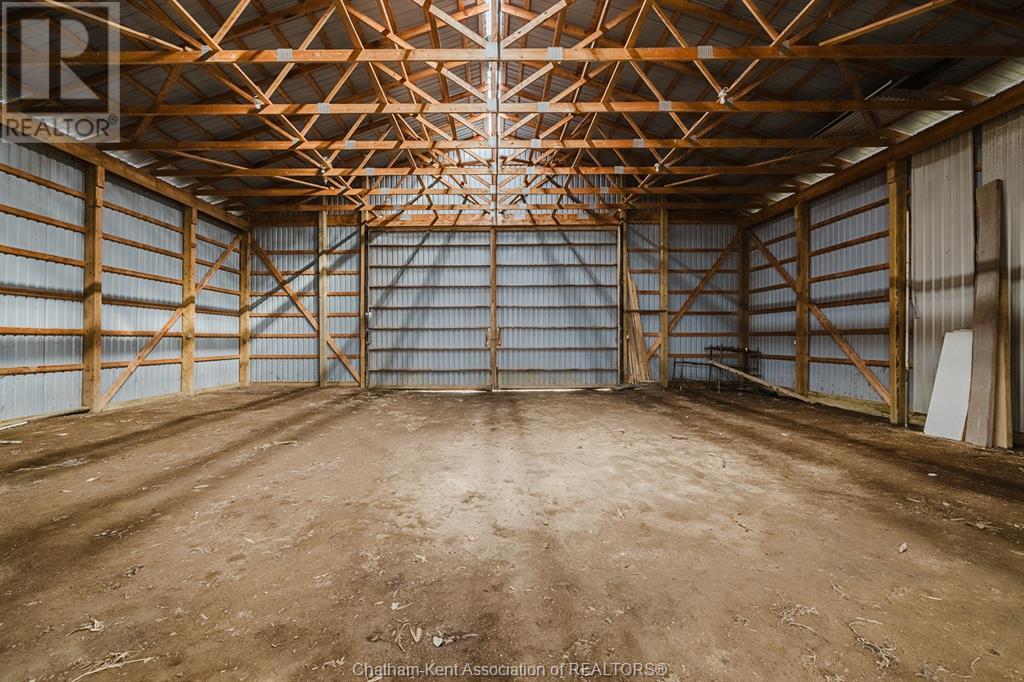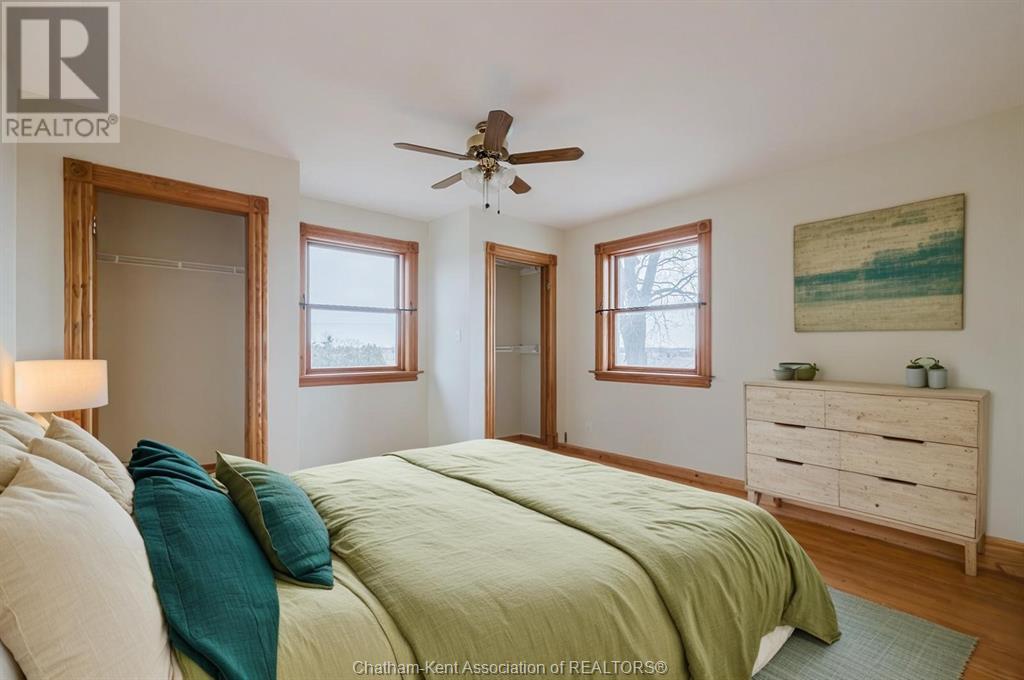14509 Talbot Line Muirkirk, Ontario N0L 1X0
5 Bedroom 2 Bathroom
Fireplace Heat Pump Forced Air, Furnace, Heat Pump Acreage Landscaped
$924,900
A farm enthusiasts dream, this private 5-bedroom, 2-bathroom home blends country charm and modern convenience. Nestled on 4 acres, it offers peace, quiet, and breathtaking views with glimpses of water on clear days. Heated with a heat pump and propane backup, it keeps hydro costs low. Inside, hardwood floors and natural light create a warm, inviting space, while a wrap-around porch is perfect for relaxing. The property includes a 48 x 72 ft pole barn with a partially insulated shop and a 40 x 64 ft barn with stalls and storage both with hydro and water. Ideal for hobby farmers or those looking to expand. With direct access to Highway 3, this home offers rural tranquility. (id:53193)
Business
| BusinessType | Agriculture, Forestry, Fishing and Hunting |
| BusinessSubType | Hobby farm |
Property Details
| MLS® Number | 25006200 |
| Property Type | Single Family |
| Features | Hobby Farm, Front Driveway, Side Driveway |
Building
| BathroomTotal | 2 |
| BedroomsAboveGround | 5 |
| BedroomsTotal | 5 |
| ConstructedDate | 1995 |
| ConstructionStyleAttachment | Detached |
| CoolingType | Heat Pump |
| ExteriorFinish | Brick |
| FireplaceFuel | Wood |
| FireplacePresent | Yes |
| FireplaceType | Free Standing Metal |
| FlooringType | Hardwood |
| FoundationType | Concrete |
| HeatingFuel | Electric, Propane |
| HeatingType | Forced Air, Furnace, Heat Pump |
| StoriesTotal | 2 |
| Type | House |
Parking
| Garage |
Land
| Acreage | Yes |
| LandscapeFeatures | Landscaped |
| Sewer | Septic System |
| SizeIrregular | 300x |
| SizeTotalText | 300x|3 - 10 Acres |
| ZoningDescription | Ag |
Rooms
| Level | Type | Length | Width | Dimensions |
|---|---|---|---|---|
| Second Level | 4pc Bathroom | Measurements not available | ||
| Second Level | Primary Bedroom | Measurements not available | ||
| Second Level | Bedroom | Measurements not available | ||
| Second Level | Bedroom | Measurements not available | ||
| Second Level | Bedroom | 3 ft ,5 in | 3 ft ,5 in x Measurements not available | |
| Basement | Family Room | 7 ft ,1 in | 4 ft ,7 in | 7 ft ,1 in x 4 ft ,7 in |
| Main Level | 3pc Bathroom | Measurements not available | ||
| Main Level | Den | Measurements not available | ||
| Main Level | Bedroom | Measurements not available | ||
| Main Level | Dining Room | Measurements not available | ||
| Main Level | Kitchen | 3 ft ,5 in | Measurements not available x 3 ft ,5 in |
https://www.realtor.ca/real-estate/28049729/14509-talbot-line-muirkirk
Interested?
Contact us for more information
Allan Congo
Salesperson
Century 21 First Canadian Corp.
14015 Cleeves Line
Highgate, Ontario N0P 1T0
14015 Cleeves Line
Highgate, Ontario N0P 1T0




























