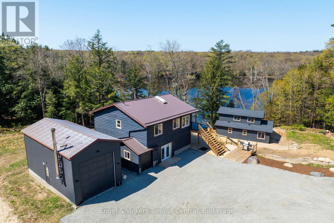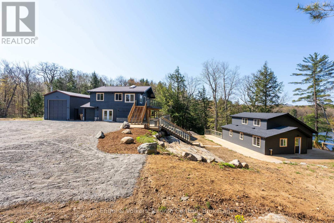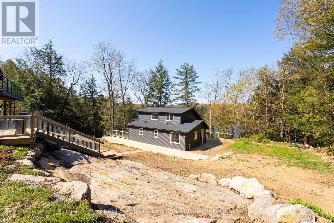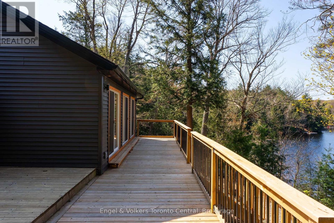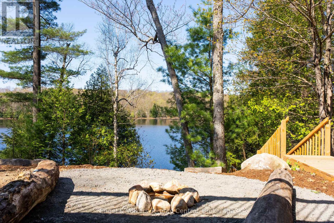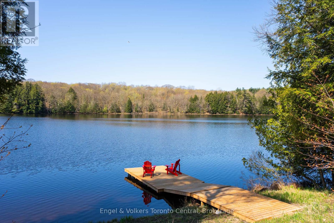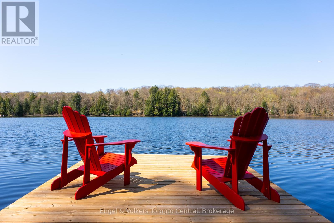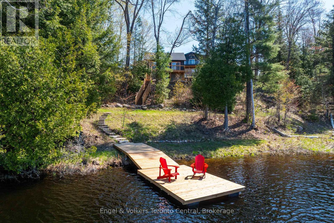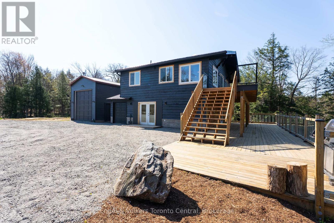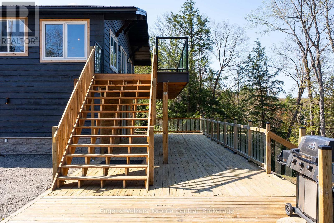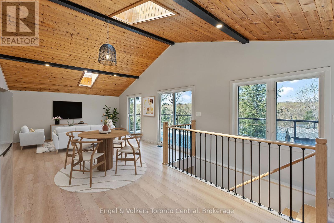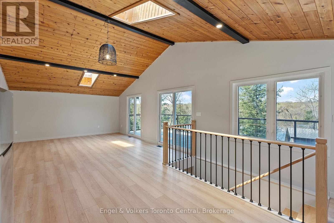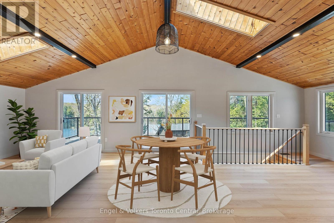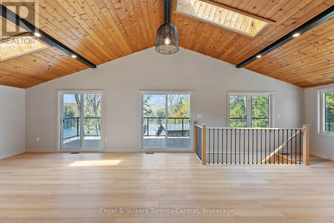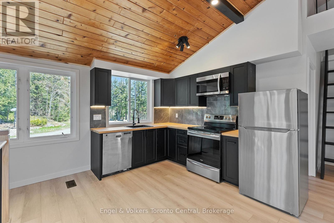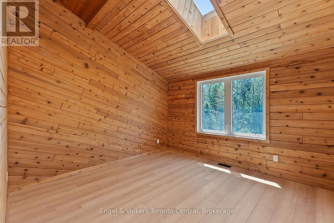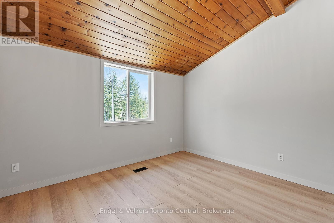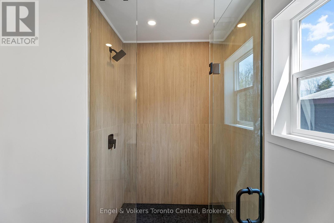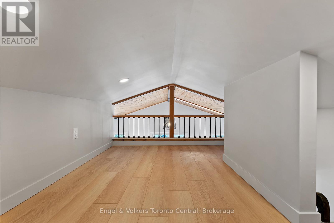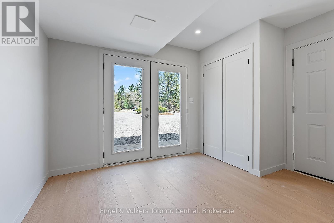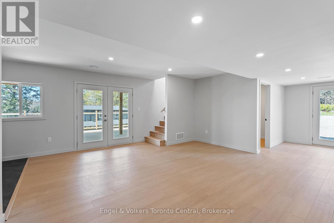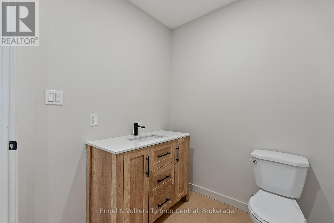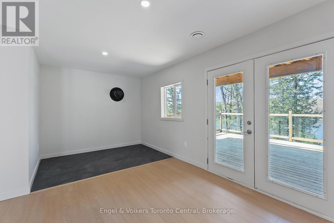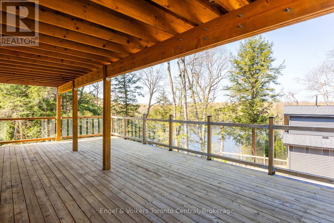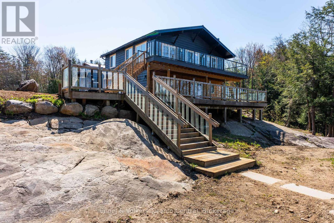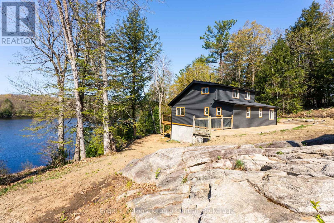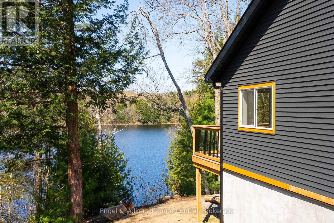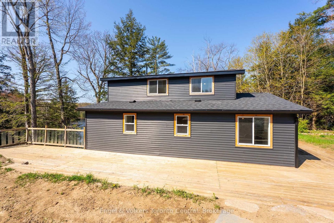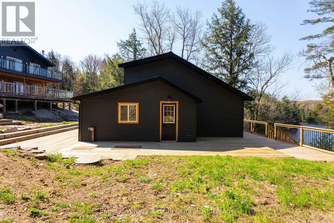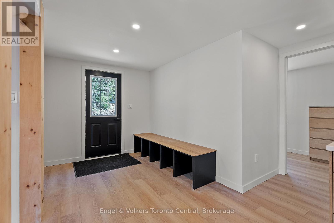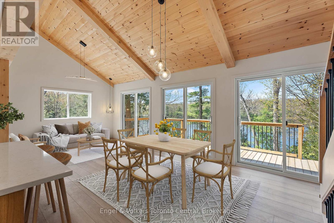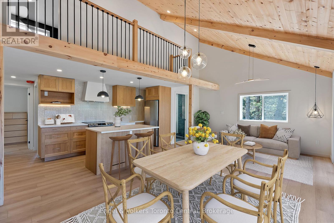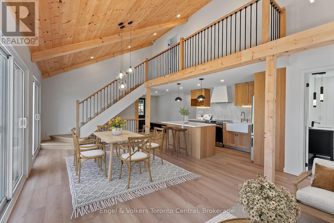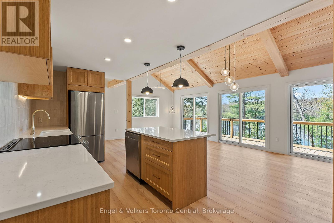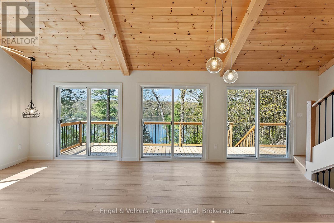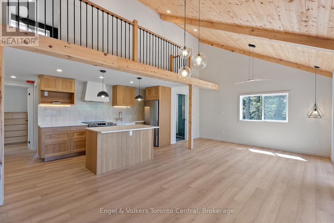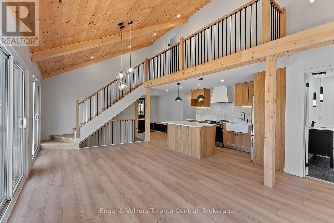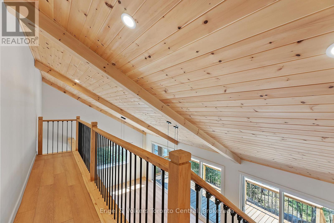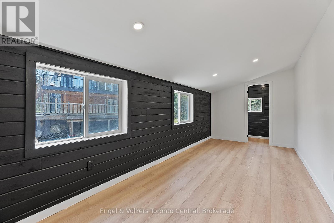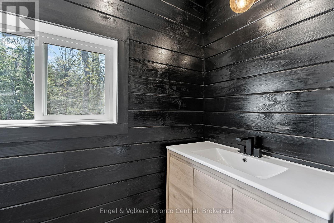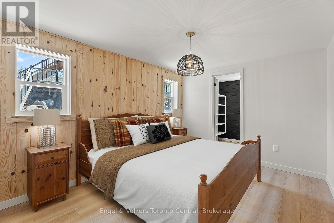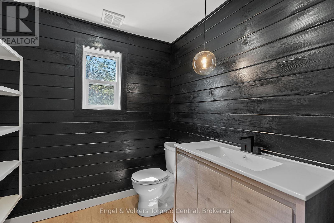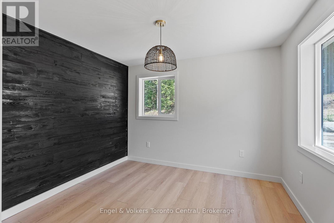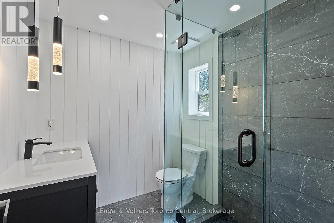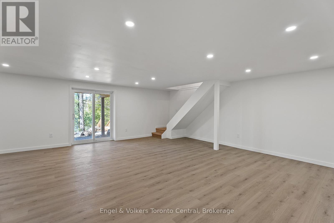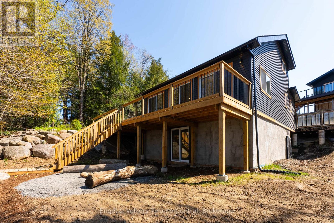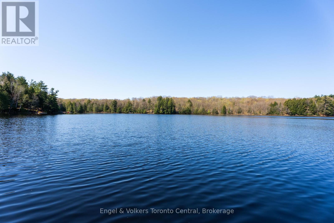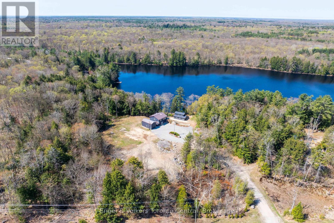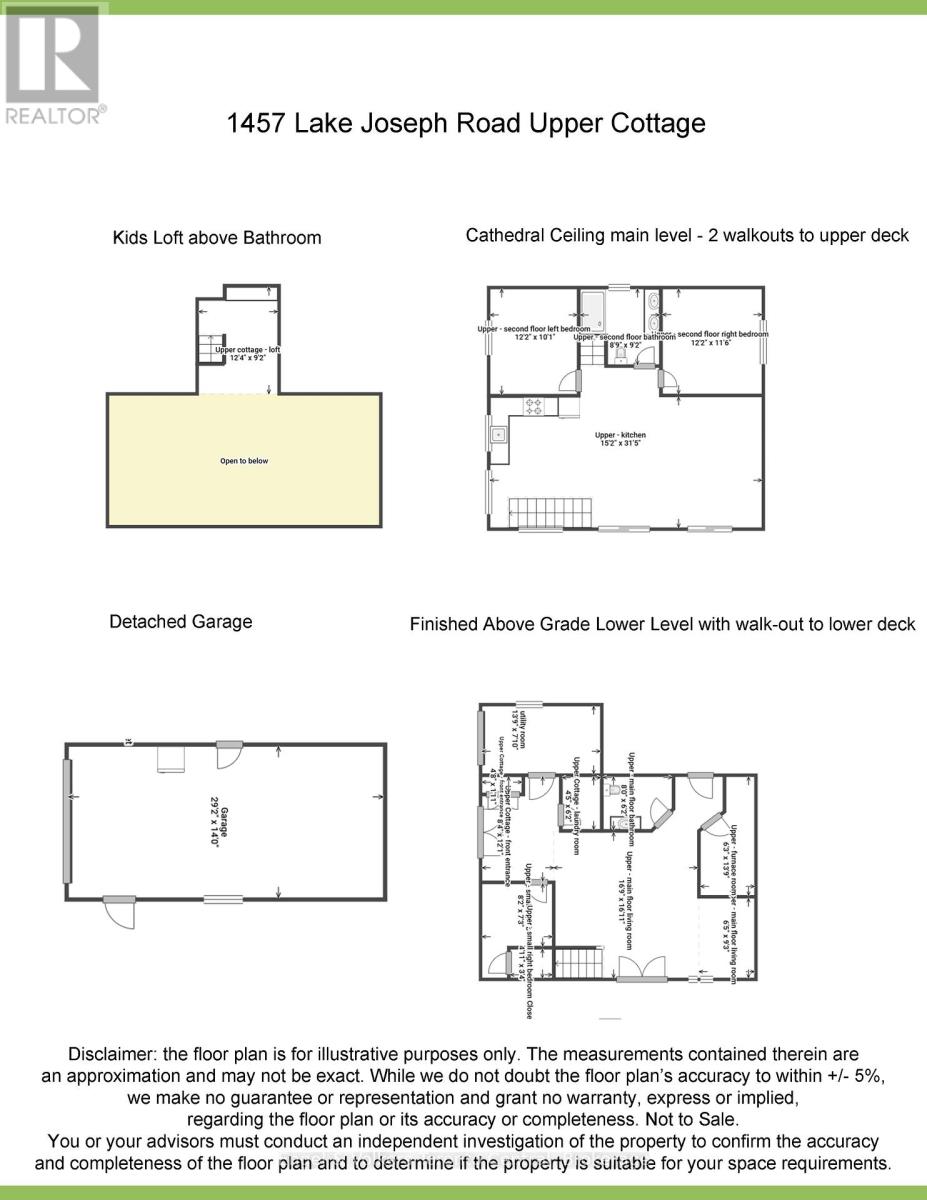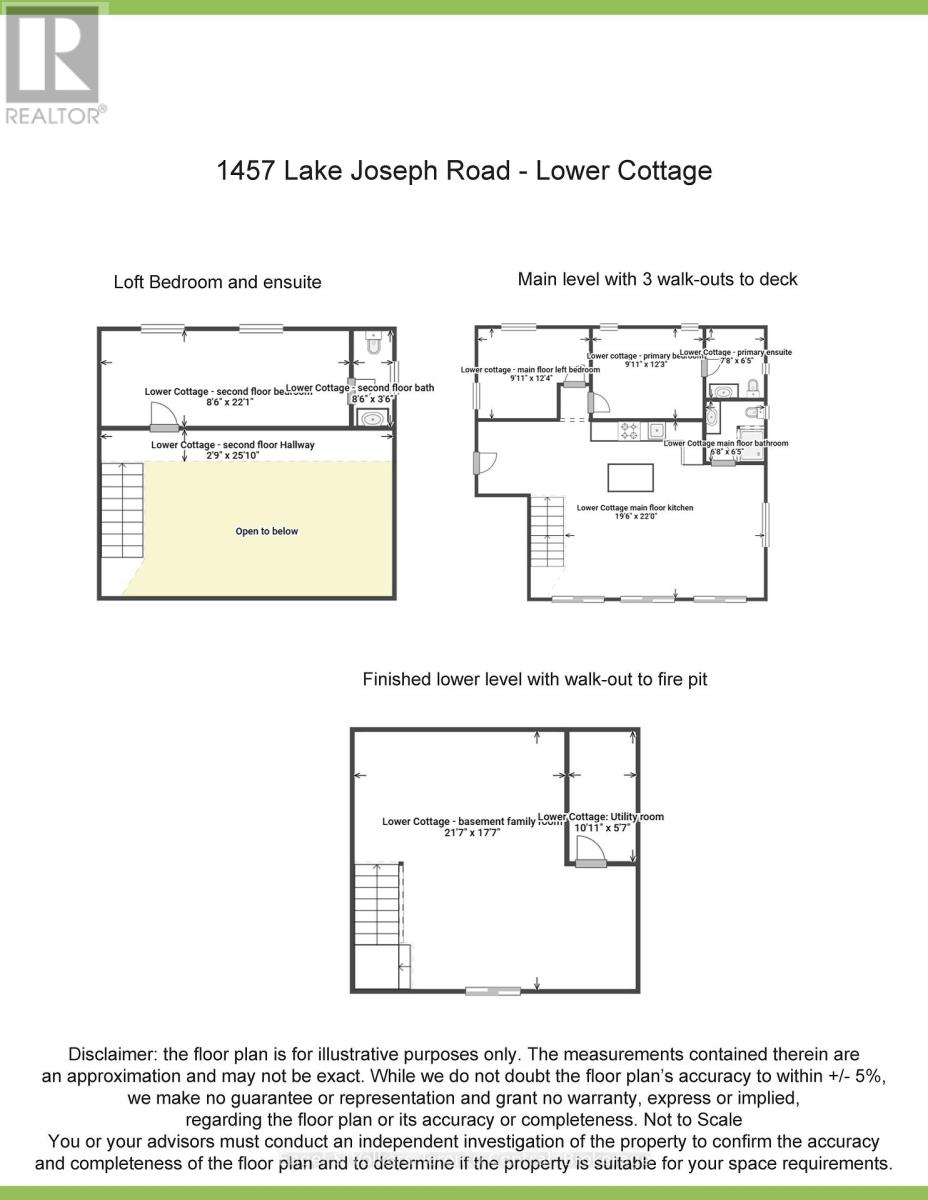1457 Lake Joseph Road Seguin, Ontario P2A 2W8
5 Bedroom 5 Bathroom 2500 - 3000 sqft
Central Air Conditioning Forced Air Waterfront Acreage
$1,379,000
Welcome to a rare opportunity on the peaceful shores of McTaggart Lake. Set on 2.82 acres with 192 feet of private waterfront, this unique property features two fully updated cottages, offering the perfect setup for hosting family and friends, creating a shared getaway, or establishing a year-round home base in Muskoka. Easily accessible off Lake Joseph Road, this retreat offers the best of both worlds - seclusion and convenience. Recently refreshed from top to bottom, both cottages feature new appliances, stylish updates, and bright, welcoming interiors that are move-in ready. Whether you're gathering for summer weekends or settling in for all four seasons, this is a place where you can truly live, not just cottage. Outside, fresh new landscaping offers a clean, low-maintenance canvas to make your own, while the detached garage/workshop provides added functionality for hobbies, storage, or year-round projects. A drilled well, ample parking for guests, and quality materials and workmanship throughout ensure comfort and ease, no matter the season. This is more than a cottage - its a place to build a lifestyle. Swim off the dock, sip coffee by the water or entertain on the expansive outdoor decks. With a total of 5 bedrooms and 5 bathrooms, cathedral ceilings and additional finished walkout lower level spaces, there's room for everyone. With its flexible layout, peaceful setting, and full range of modern conveniences, this property is ready to become your family's next chapter. Ideally located near a public boat launch on Lake Joseph and Rocky Crest Golf Resort - enjoy premier waterfront access and championship golf within minutes. (id:53193)
Property Details
| MLS® Number | X12162806 |
| Property Type | Single Family |
| Community Name | Seguin |
| CommunityFeatures | Fishing |
| Easement | Unknown |
| EquipmentType | Propane Tank |
| Features | Wooded Area, Carpet Free |
| ParkingSpaceTotal | 14 |
| RentalEquipmentType | Propane Tank |
| Structure | Deck, Dock |
| ViewType | Lake View, Direct Water View |
| WaterFrontType | Waterfront |
Building
| BathroomTotal | 5 |
| BedroomsAboveGround | 5 |
| BedroomsTotal | 5 |
| Age | 31 To 50 Years |
| Appliances | Water Heater, Water Treatment, Dishwasher, Microwave, Stove, Refrigerator |
| BasementDevelopment | Finished |
| BasementFeatures | Walk Out |
| BasementType | Full (finished) |
| ConstructionStyleAttachment | Detached |
| CoolingType | Central Air Conditioning |
| ExteriorFinish | Vinyl Siding, Wood |
| FoundationType | Block, Poured Concrete |
| HalfBathTotal | 3 |
| HeatingFuel | Propane |
| HeatingType | Forced Air |
| StoriesTotal | 2 |
| SizeInterior | 2500 - 3000 Sqft |
| Type | House |
| UtilityWater | Drilled Well |
Parking
| Detached Garage | |
| Garage |
Land
| AccessType | Year-round Access, Private Docking |
| Acreage | Yes |
| Sewer | Septic System |
| SizeDepth | 448 Ft |
| SizeFrontage | 192 Ft |
| SizeIrregular | 192 X 448 Ft ; Irregular |
| SizeTotalText | 192 X 448 Ft ; Irregular|2 - 4.99 Acres |
| SurfaceWater | Lake/pond |
| ZoningDescription | Sr1 |
Rooms
| Level | Type | Length | Width | Dimensions |
|---|---|---|---|---|
| Lower Level | Family Room | 6.58 m | 5.37 m | 6.58 m x 5.37 m |
| Lower Level | Utility Room | 3.32 m | 1.71 m | 3.32 m x 1.71 m |
| Lower Level | Utility Room | 4.19 m | 2.4 m | 4.19 m x 2.4 m |
| Lower Level | Foyer | 2.54 m | 3.69 m | 2.54 m x 3.69 m |
| Lower Level | Laundry Room | 1.35 m | 1.87 m | 1.35 m x 1.87 m |
| Lower Level | Bathroom | 2.44 m | 1.87 m | 2.44 m x 1.87 m |
| Lower Level | Family Room | 5.1 m | 5.16 m | 5.1 m x 5.16 m |
| Upper Level | Bedroom | 3.71 m | 3.07 m | 3.71 m x 3.07 m |
| Upper Level | Bedroom | 3.03 m | 3.75 m | 3.03 m x 3.75 m |
| Upper Level | Primary Bedroom | 3.03 m | 3.72 m | 3.03 m x 3.72 m |
| Upper Level | Bathroom | 2.34 m | 1.96 m | 2.34 m x 1.96 m |
| Upper Level | Bathroom | 2.04 m | 1.96 m | 2.04 m x 1.96 m |
| Upper Level | Kitchen | 5.94 m | 6.69 m | 5.94 m x 6.69 m |
| Upper Level | Bedroom | 2.59 m | 6.72 m | 2.59 m x 6.72 m |
| Upper Level | Bathroom | 2.59 m | 1.06 m | 2.59 m x 1.06 m |
| Upper Level | Bedroom | 3.7 m | 3.51 m | 3.7 m x 3.51 m |
| Upper Level | Bathroom | 2.67 m | 2.8 m | 2.67 m x 2.8 m |
| Upper Level | Kitchen | 4.61 m | 9.58 m | 4.61 m x 9.58 m |
| Upper Level | Loft | 3.77 m | 2.8 m | 3.77 m x 2.8 m |
Utilities
| Electricity | Installed |
| Wireless | Available |
https://www.realtor.ca/real-estate/28344077/1457-lake-joseph-road-seguin-seguin
Interested?
Contact us for more information
Derek Stevens
Broker
Engel & Volkers Toronto Central
107 Maple Street, Box 204
Port Carling, Ontario P0B 1J0
107 Maple Street, Box 204
Port Carling, Ontario P0B 1J0
Laura Stevens
Broker
Engel & Volkers Toronto Central
107 Maple Street, Box 204
Port Carling, Ontario P0B 1J0
107 Maple Street, Box 204
Port Carling, Ontario P0B 1J0

