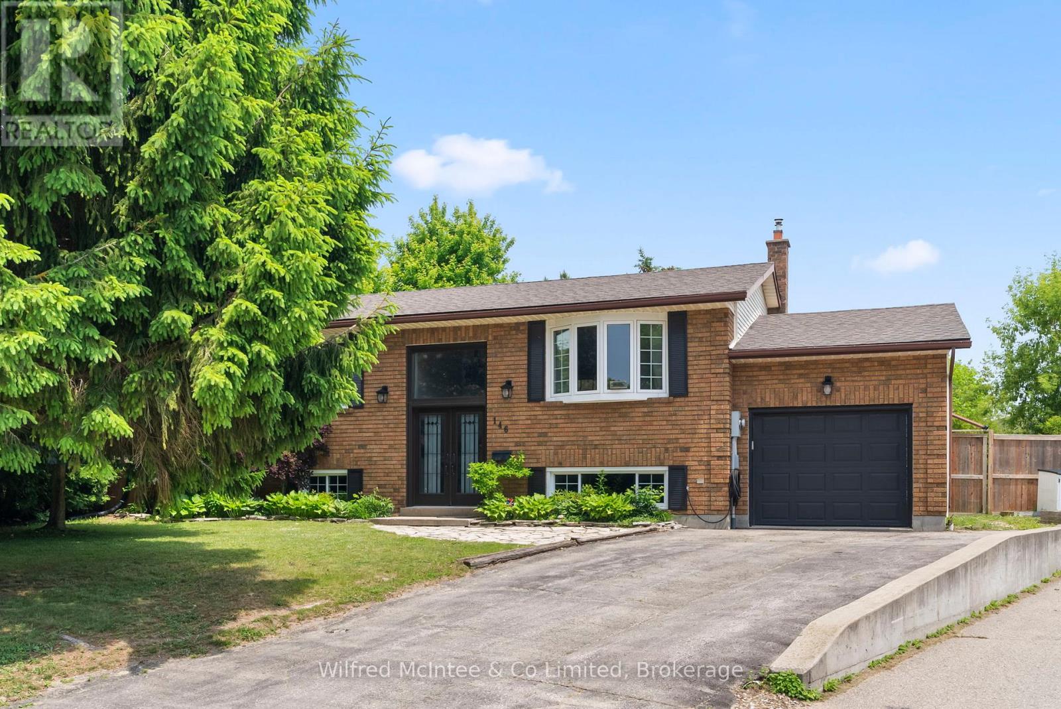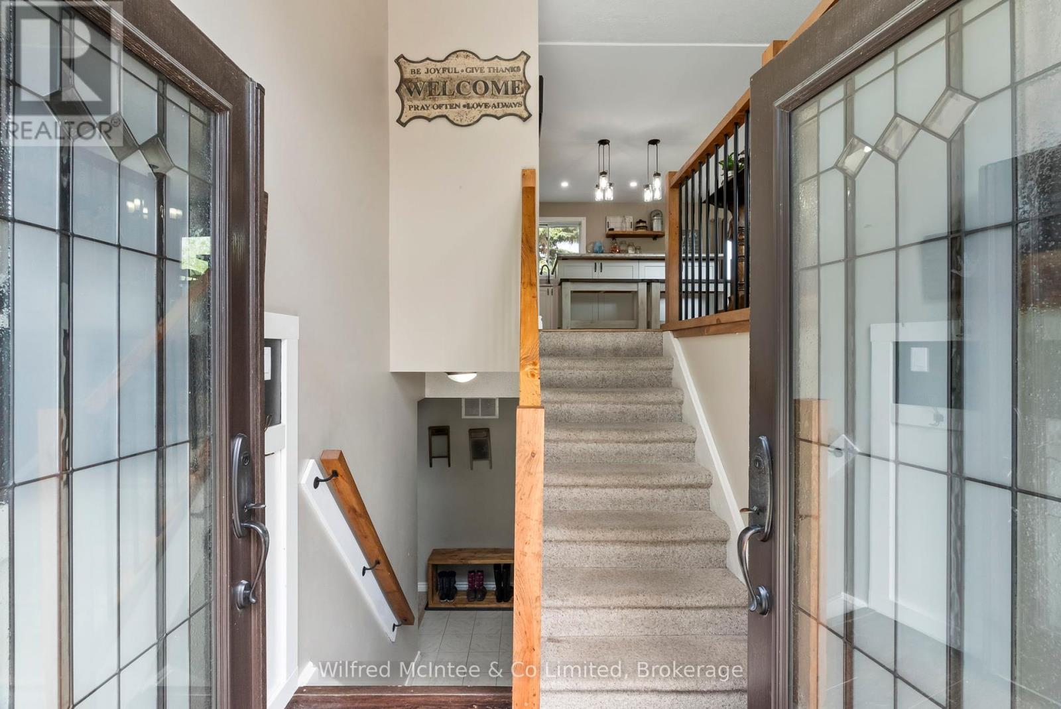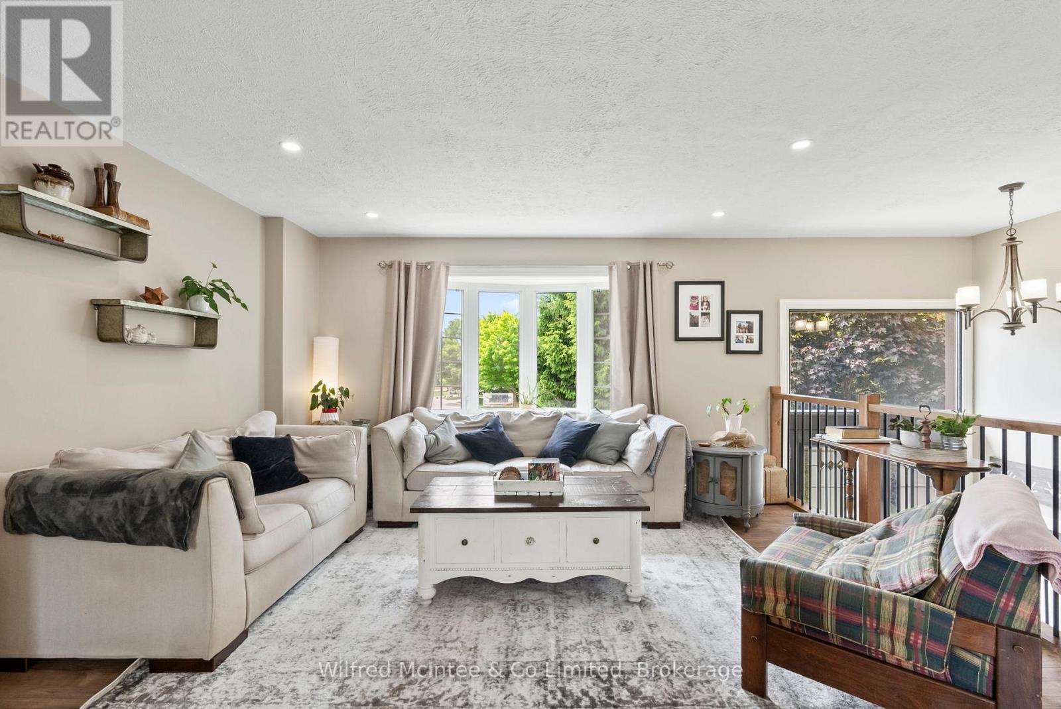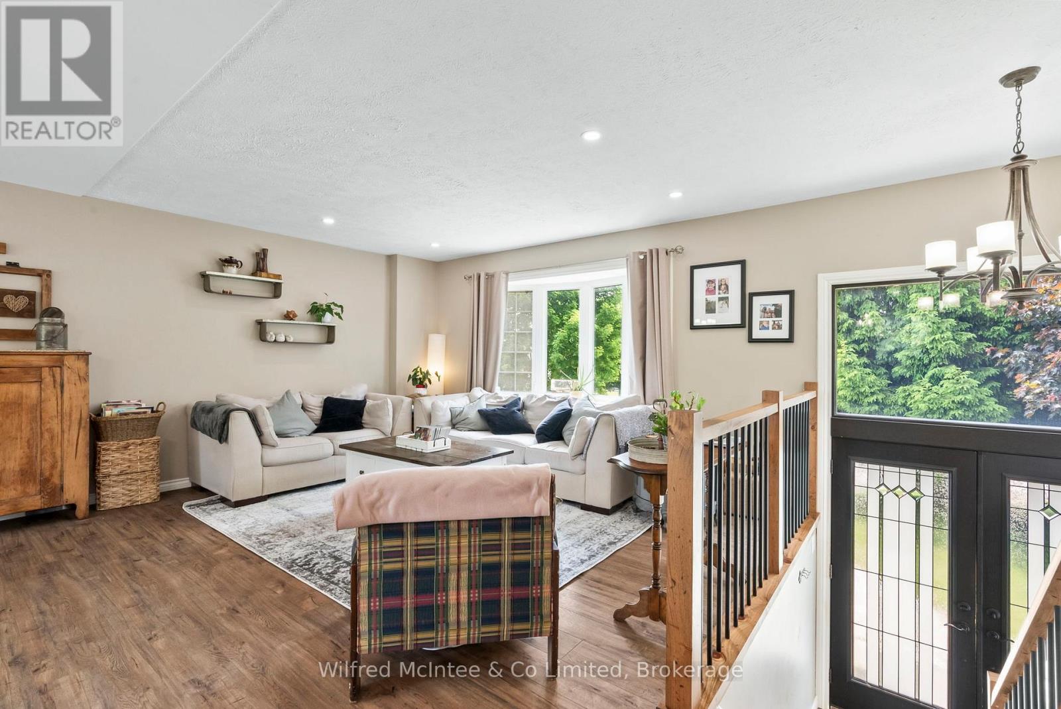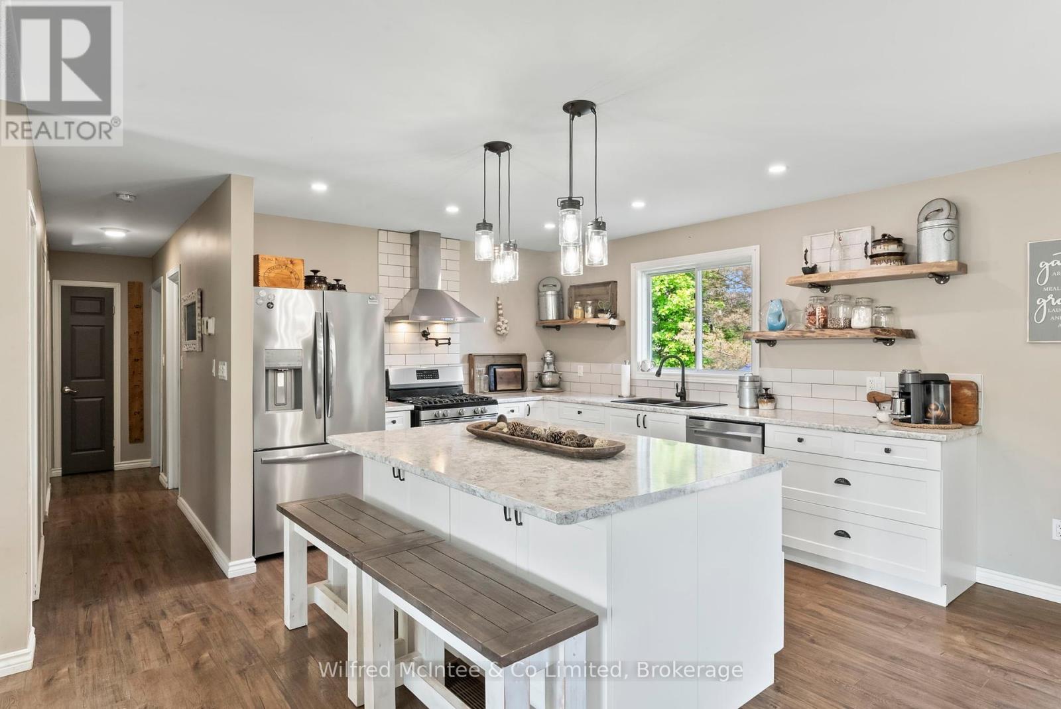146 Melissa Crescent Wellington North, Ontario N0G 2L3
5 Bedroom 2 Bathroom 1100 - 1500 sqft
Raised Bungalow Fireplace Central Air Conditioning, Air Exchanger Forced Air Landscaped
$669,000
Charming and spacious split level home in Mount Forest, offering the perfect blend of comfort and functionality for your family. Boasting 2300sq.ft of move-in ready living space, this home features 3 bedrooms on the main level, plus a versatile additional bedroom in the fully finished lower level - ideal for a home office, guest suite, or teenage retreat. Enjoy an open concept main floor with a beautifully remodeled kitchen and updated appliances. Outside, you'll appreciate the convenience of an attached 1-car garage, providing secure parking and additional storage. A large, fully fenced backyard offers a private oasis for children and pets to play safely on the included play ground set, while the deck is perfect for summer barbecues and outdoor entertaining. Located in a desirable neighbourhood, this home offers easy access to local amenities plus to Hwy 89 and Hwy 6. Central to schools, playground and the sports center, the hospital, a riverside trail system, and shopping. Don't miss the opportunity to make this wonderful property your own! (id:53193)
Property Details
| MLS® Number | X12226420 |
| Property Type | Single Family |
| Community Name | Mount Forest |
| AmenitiesNearBy | Hospital, Schools |
| Features | Cul-de-sac, Irregular Lot Size, Dry, Sump Pump |
| ParkingSpaceTotal | 5 |
| Structure | Deck |
Building
| BathroomTotal | 2 |
| BedroomsAboveGround | 3 |
| BedroomsBelowGround | 2 |
| BedroomsTotal | 5 |
| Age | 31 To 50 Years |
| Amenities | Fireplace(s) |
| Appliances | Water Heater, Water Softener, Water Meter, Dishwasher, Dryer, Stove, Washer, Refrigerator |
| ArchitecturalStyle | Raised Bungalow |
| BasementDevelopment | Finished |
| BasementType | Full (finished) |
| ConstructionStyleAttachment | Detached |
| CoolingType | Central Air Conditioning, Air Exchanger |
| ExteriorFinish | Aluminum Siding, Brick |
| FireProtection | Smoke Detectors |
| FireplacePresent | Yes |
| FireplaceTotal | 1 |
| FoundationType | Concrete |
| HeatingFuel | Natural Gas |
| HeatingType | Forced Air |
| StoriesTotal | 1 |
| SizeInterior | 1100 - 1500 Sqft |
| Type | House |
| UtilityWater | Municipal Water |
Parking
| Attached Garage | |
| Garage |
Land
| AccessType | Year-round Access |
| Acreage | No |
| FenceType | Fenced Yard |
| LandAmenities | Hospital, Schools |
| LandscapeFeatures | Landscaped |
| Sewer | Sanitary Sewer |
| SizeDepth | 123 Ft ,4 In |
| SizeFrontage | 50 Ft ,1 In |
| SizeIrregular | 50.1 X 123.4 Ft ; 50.12x99.09x123.35x155.47 |
| SizeTotalText | 50.1 X 123.4 Ft ; 50.12x99.09x123.35x155.47|under 1/2 Acre |
| ZoningDescription | R2 |
Rooms
| Level | Type | Length | Width | Dimensions |
|---|---|---|---|---|
| Lower Level | Family Room | 5.49 m | 3.75 m | 5.49 m x 3.75 m |
| Lower Level | Bathroom | 2.68 m | 1.46 m | 2.68 m x 1.46 m |
| Lower Level | Bedroom 4 | 3.72 m | 3.23 m | 3.72 m x 3.23 m |
| Lower Level | Laundry Room | 2.87 m | 2.41 m | 2.87 m x 2.41 m |
| Main Level | Kitchen | 6.95 m | 6.19 m | 6.95 m x 6.19 m |
| Main Level | Bathroom | 3.19 m | 1.86 m | 3.19 m x 1.86 m |
| Main Level | Bedroom | 3.61 m | 3.56 m | 3.61 m x 3.56 m |
| Main Level | Bedroom 2 | 3.35 m | 2.59 m | 3.35 m x 2.59 m |
| Main Level | Bedroom 3 | 3.54 m | 3.34 m | 3.54 m x 3.34 m |
| Main Level | Family Room | 7.46 m | 4.11 m | 7.46 m x 4.11 m |
Utilities
| Cable | Installed |
| Electricity | Installed |
| Wireless | Available |
| Sewer | Installed |
Interested?
Contact us for more information
Darren Martin
Salesperson
Wilfred Mcintee & Co Limited
105 Garafraxa St N.,
Durham, Ontario N0G 1R0
105 Garafraxa St N.,
Durham, Ontario N0G 1R0

