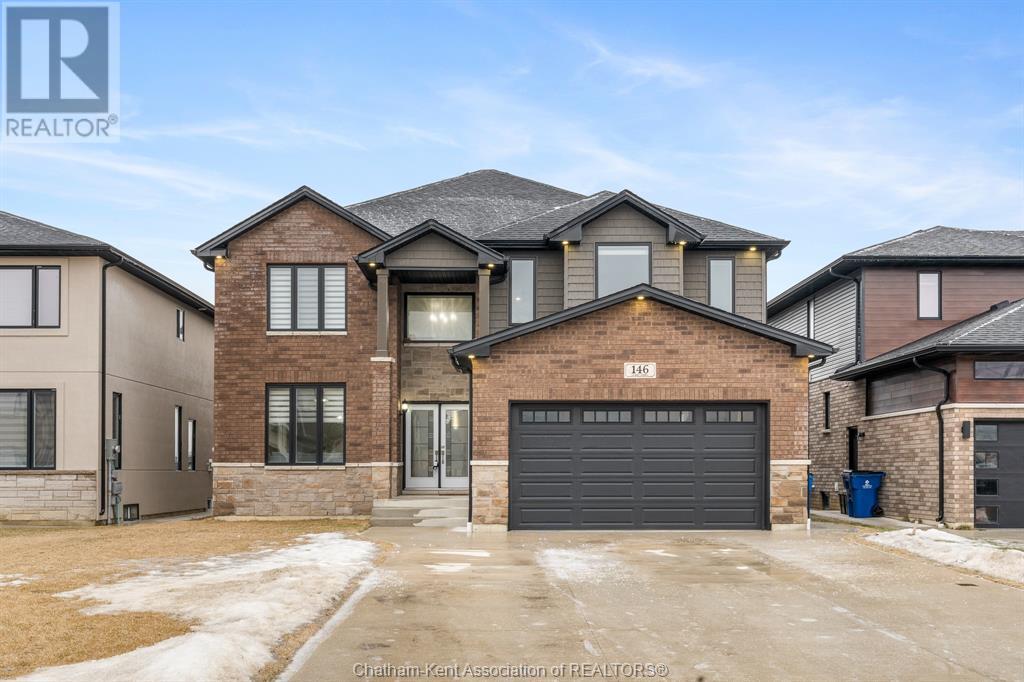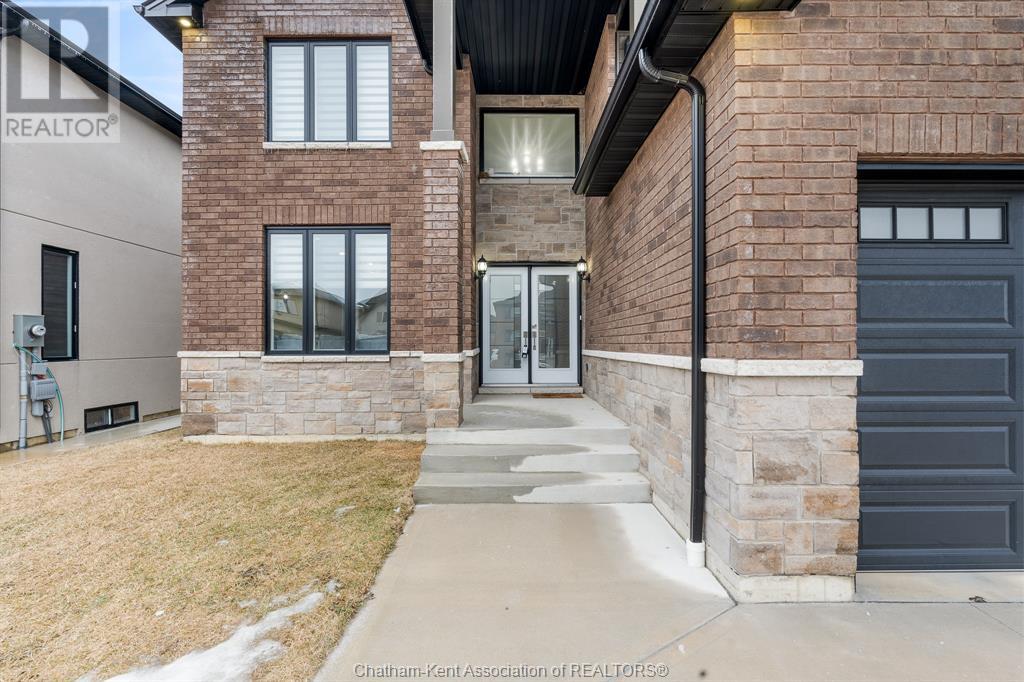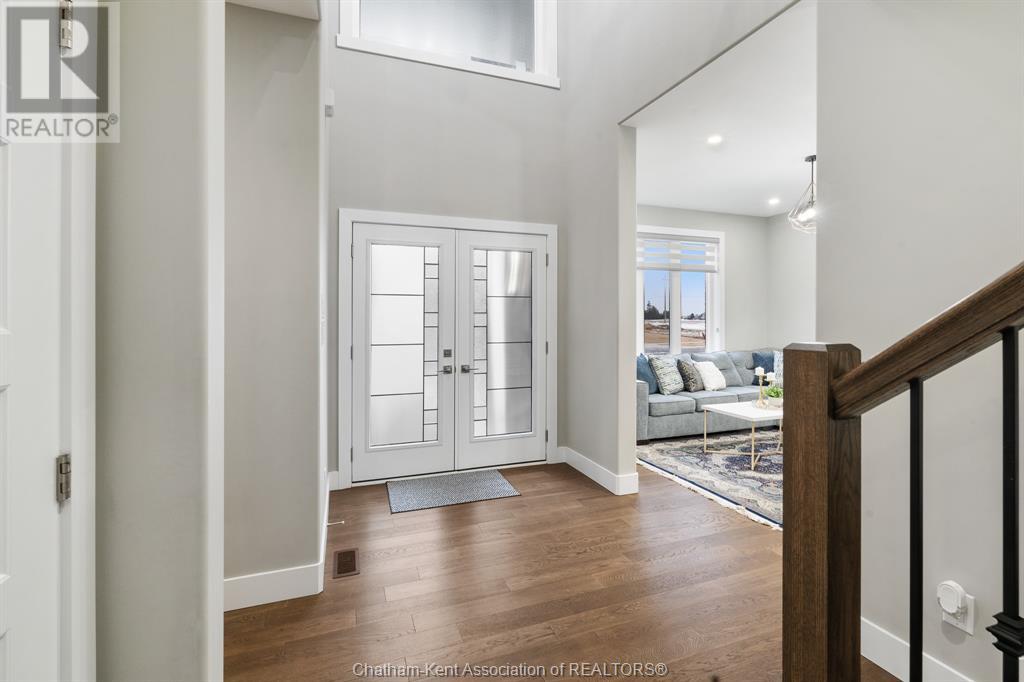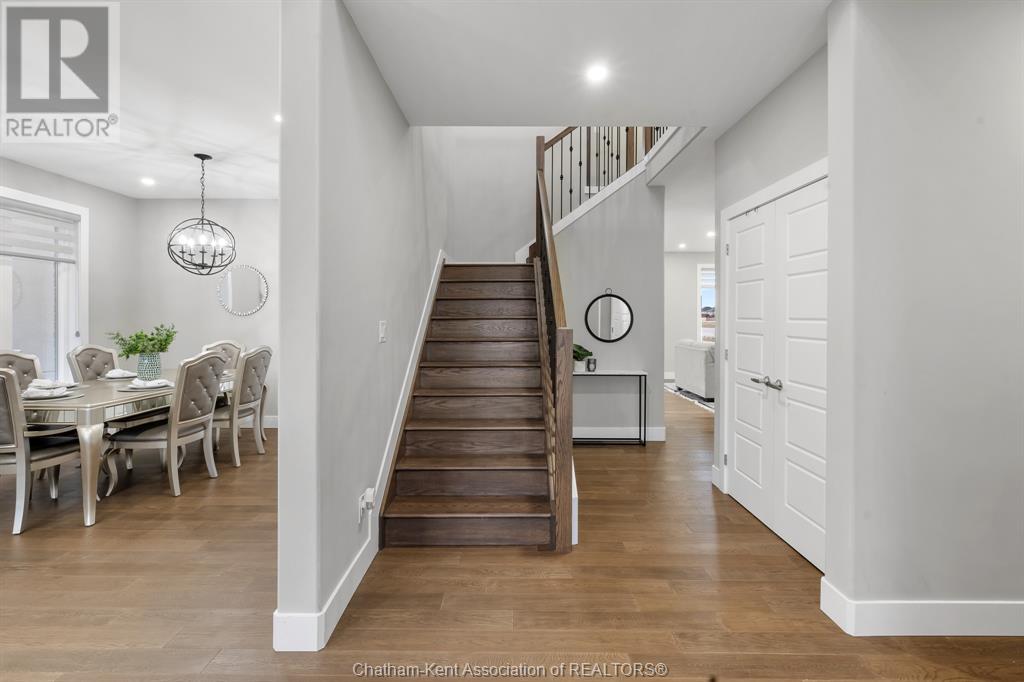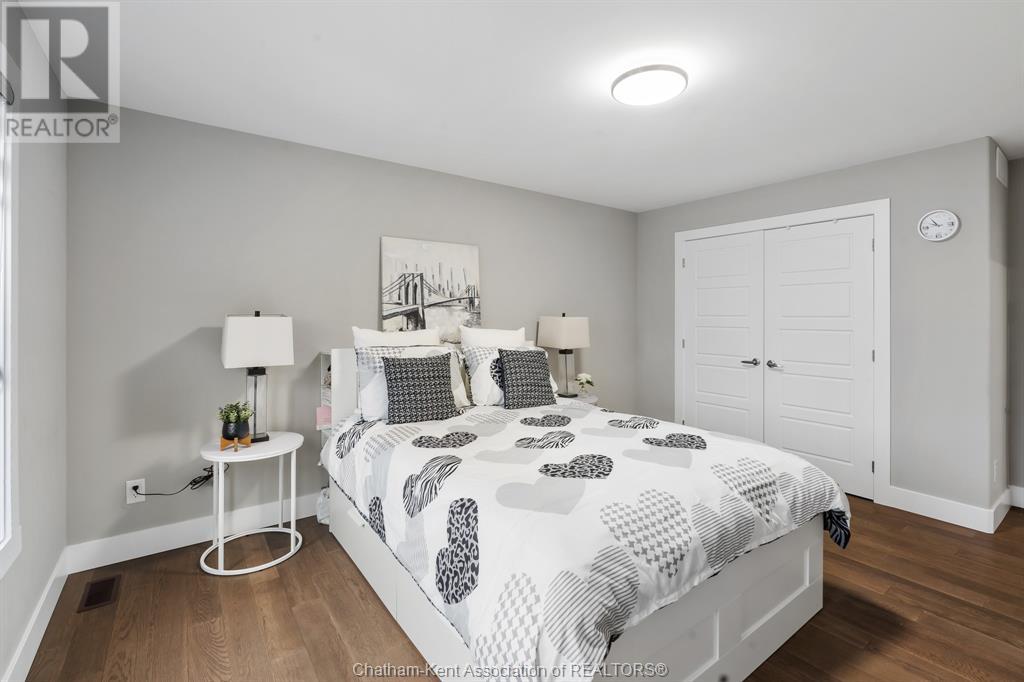146 Tuscany Trail Chatham, Ontario N7M 0R9
4 Bedroom 4 Bathroom
Fireplace Central Air Conditioning Forced Air, Furnace
$929,000
Welcome to this new 2-story home built in 2023 by Levant Homes in a desirable Chatham development. With 2,836 sq. ft. of quality craftsmanship, it boasts stone, brick, and vinyl siding. Step through the grand double doors into an inviting foyer, leading to a spacious living/dining area and cozy family room with fireplace. The gourmet kitchen features custom upgrades and quartz countertops. Also on the main floor: an office (or extra bedroom) and half bath. Upstairs, the luxurious primary suite offers a huge walk-in closet and spa-like ensuite with a tiled shower and soaker tub. The second floor also includes three large bedrooms, a second ensuite, third full bath, and laundry room. Enjoy engineered hardwood flooring, with tile in the kitchen, bathrooms, and laundry. Outside, a concrete driveway, covered patio, and sodded yard complete the home. The unfinished basement includes a bath rough-in for future potential. Includes a Tarion Warranty for peace of mind. (id:53193)
Property Details
| MLS® Number | 25002486 |
| Property Type | Single Family |
| Features | Double Width Or More Driveway, Concrete Driveway |
Building
| BathroomTotal | 4 |
| BedroomsAboveGround | 4 |
| BedroomsTotal | 4 |
| Appliances | Dishwasher, Dryer, Refrigerator, Stove, Washer |
| ConstructedDate | 2023 |
| ConstructionStyleAttachment | Detached |
| CoolingType | Central Air Conditioning |
| ExteriorFinish | Brick |
| FireplaceFuel | Electric |
| FireplacePresent | Yes |
| FireplaceType | Insert |
| FlooringType | Ceramic/porcelain, Hardwood |
| FoundationType | Block, Concrete |
| HalfBathTotal | 1 |
| HeatingFuel | Natural Gas |
| HeatingType | Forced Air, Furnace |
| StoriesTotal | 2 |
| Type | House |
Parking
| Attached Garage | |
| Garage |
Land
| Acreage | No |
| SizeIrregular | 48x129.33 |
| SizeTotalText | 48x129.33|under 1/4 Acre |
| ZoningDescription | Rl!-1318 |
Rooms
| Level | Type | Length | Width | Dimensions |
|---|---|---|---|---|
| Second Level | 4pc Bathroom | 9 ft ,4 in | 5 ft ,6 in | 9 ft ,4 in x 5 ft ,6 in |
| Second Level | Laundry Room | 7 ft ,11 in | 6 ft ,4 in | 7 ft ,11 in x 6 ft ,4 in |
| Second Level | Bedroom | 14 ft ,7 in | 12 ft ,2 in | 14 ft ,7 in x 12 ft ,2 in |
| Second Level | Bedroom | 19 ft ,2 in | 13 ft ,2 in | 19 ft ,2 in x 13 ft ,2 in |
| Second Level | 4pc Ensuite Bath | 10 ft ,3 in | 5 ft | 10 ft ,3 in x 5 ft |
| Second Level | Bedroom | 13 ft ,11 in | 11 ft ,11 in | 13 ft ,11 in x 11 ft ,11 in |
| Second Level | 4pc Ensuite Bath | 12 ft ,2 in | 7 ft ,7 in | 12 ft ,2 in x 7 ft ,7 in |
| Second Level | Primary Bedroom | 17 ft ,10 in | 12 ft ,5 in | 17 ft ,10 in x 12 ft ,5 in |
| Basement | Other | 37 ft ,2 in | 11 ft ,4 in | 37 ft ,2 in x 11 ft ,4 in |
| Basement | Recreation Room | 24 ft ,7 in | 11 ft ,1 in | 24 ft ,7 in x 11 ft ,1 in |
| Basement | Utility Room | 21 ft ,10 in | 12 ft ,2 in | 21 ft ,10 in x 12 ft ,2 in |
| Main Level | Family Room/fireplace | 13 ft ,11 in | 13 ft ,10 in | 13 ft ,11 in x 13 ft ,10 in |
| Main Level | 2pc Bathroom | 6 ft ,3 in | 5 ft ,7 in | 6 ft ,3 in x 5 ft ,7 in |
| Main Level | Office | 11 ft | 9 ft ,3 in | 11 ft x 9 ft ,3 in |
| Main Level | Living Room/dining Room | 23 ft ,1 in | 11 ft ,8 in | 23 ft ,1 in x 11 ft ,8 in |
| Main Level | Kitchen/dining Room | 20 ft | 13 ft ,9 in | 20 ft x 13 ft ,9 in |
| Main Level | Foyer | 17 ft ,10 in | 6 ft ,7 in | 17 ft ,10 in x 6 ft ,7 in |
https://www.realtor.ca/real-estate/27890744/146-tuscany-trail-chatham
Interested?
Contact us for more information
Tammy Teeuwen
Broker of Record
Century 21 Maple City Realty Ltd. Brokerage
53 St Clair St
Chatham, Ontario N7L 3H8
53 St Clair St
Chatham, Ontario N7L 3H8

