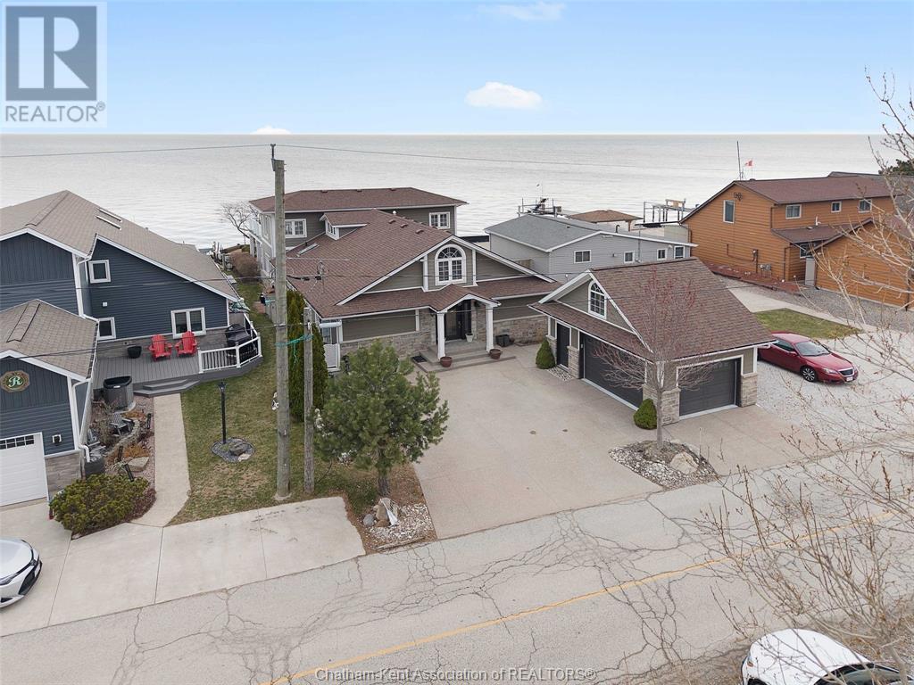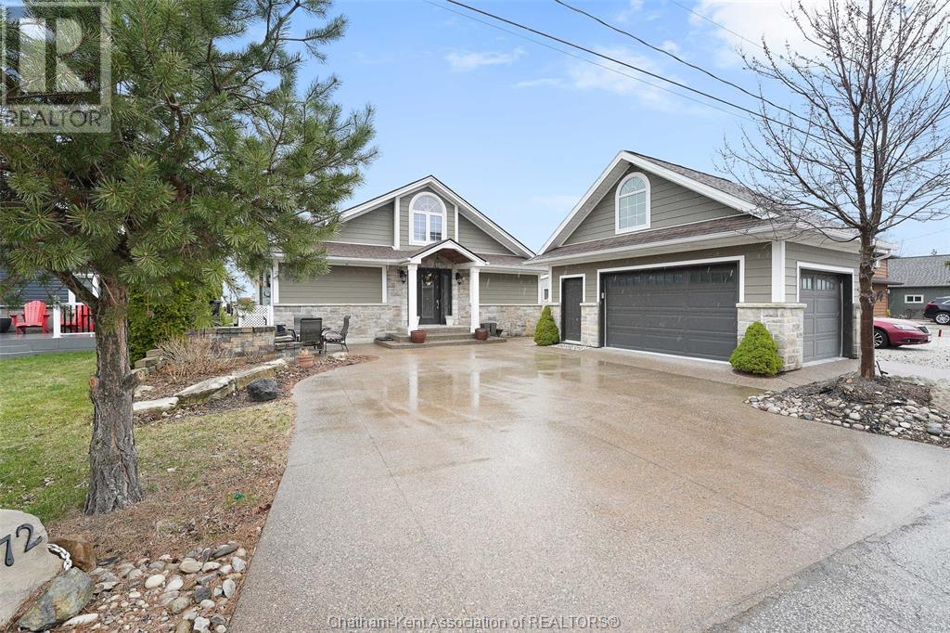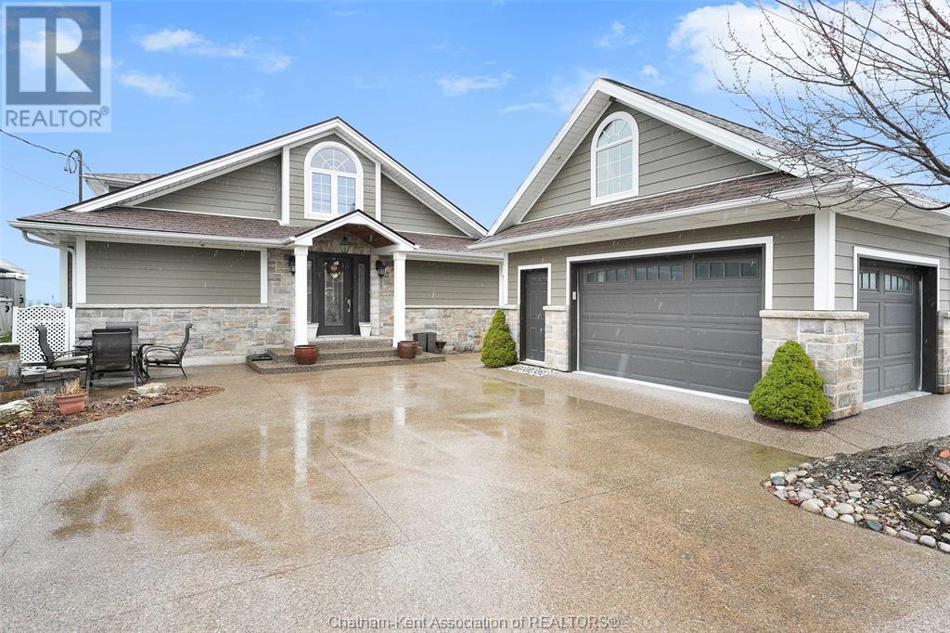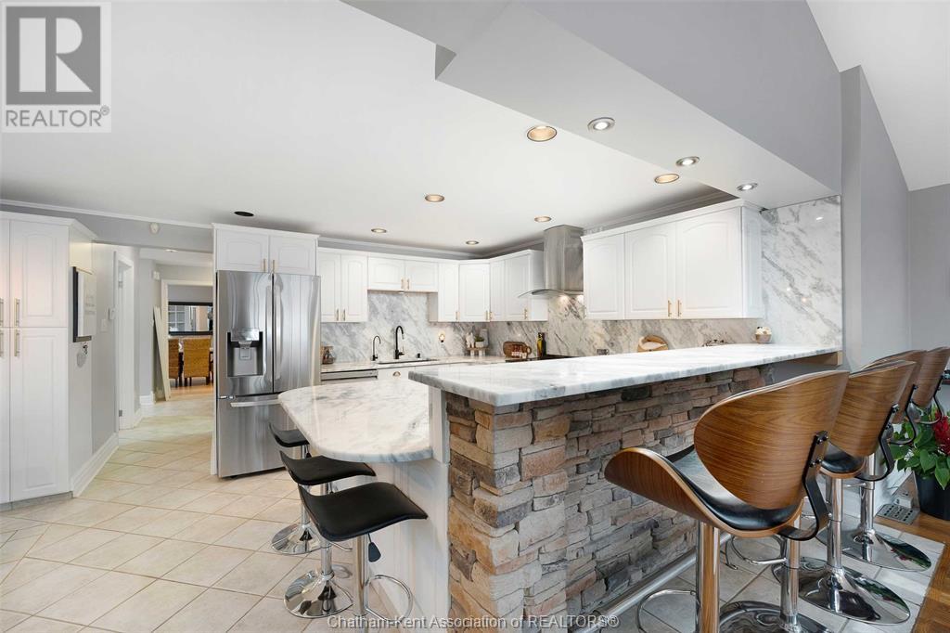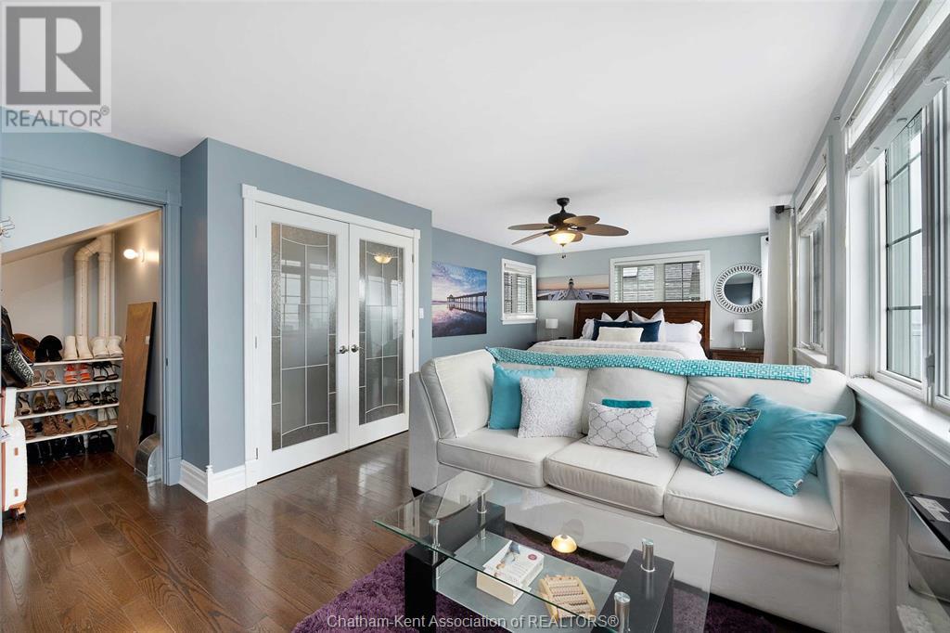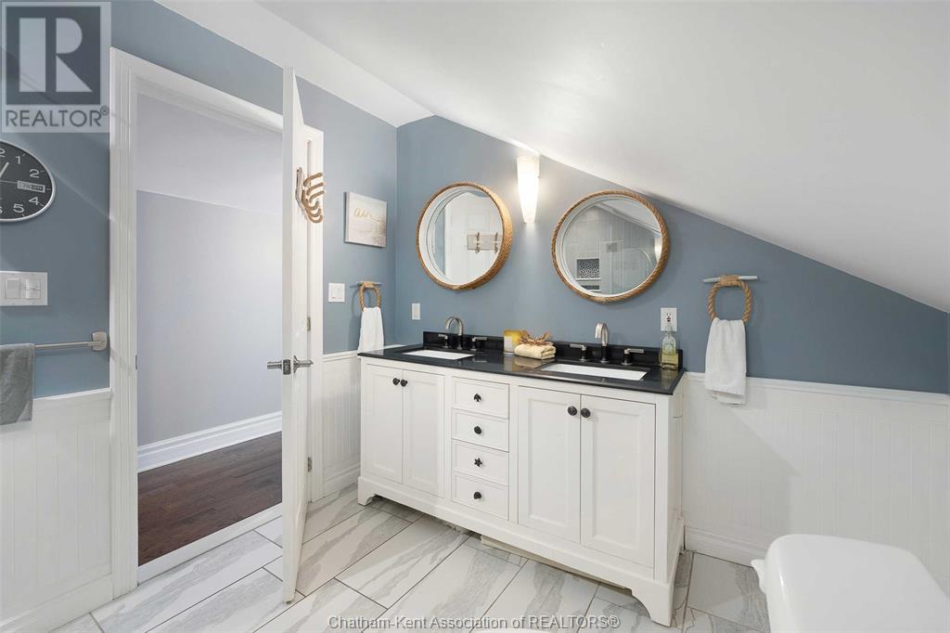1472 Caille Avenue Belle River, Ontario N8L 0J2
5 Bedroom 3 Bathroom 3307 sqft
Fireplace Central Air Conditioning Forced Air, Furnace Waterfront Landscaped
$1,369,000
Welcome to your dream waterfront retreat on Lake St. Clair! This exceptional 2-storey home offers 5 spacious bedrooms, 2.5 bathrooms, and over 3,300sqft of living space designed to capture the beauty of lakeside living. Step into the open-concept kitchen, dining, and living area where floor-to-ceiling windows, cathedral ceilings, and skylights flood the space with natural light and frame breathtaking views of the lake. The kitchen is outfitted with sleek granite countertops and backsplash, perfect for entertaining. A main floor primary wing offers privacy and convenience with its own ensuite and a walk-out to a covered porch. Upstairs, a second primary suite features a huge walk-in closet and patio doors that lead to a stunning glass-railed balcony overlooking the water to capture unforgettable sunsets! Outside, enjoy a detached garage/workshop and an approx. 50 ft of dock with a lounging area, a 15,000lb boat lift, and a separate Sea-Doo lift—perfect for an active waterfront lifestyle (id:53193)
Open House
This property has open houses!
June
8
Sunday
Starts at:
1:00 pm
Ends at:3:00 pm
Property Details
| MLS® Number | 25007377 |
| Property Type | Single Family |
| Features | Double Width Or More Driveway, Concrete Driveway |
| WaterFrontType | Waterfront |
Building
| BathroomTotal | 3 |
| BedroomsAboveGround | 5 |
| BedroomsTotal | 5 |
| ConstructedDate | 1947 |
| ConstructionStyleAttachment | Detached |
| CoolingType | Central Air Conditioning |
| ExteriorFinish | Stone |
| FireplaceFuel | Gas |
| FireplacePresent | Yes |
| FireplaceType | Direct Vent |
| FlooringType | Ceramic/porcelain, Cork, Hardwood |
| FoundationType | Block |
| HalfBathTotal | 1 |
| HeatingFuel | Natural Gas |
| HeatingType | Forced Air, Furnace |
| StoriesTotal | 2 |
| SizeInterior | 3307 Sqft |
| TotalFinishedArea | 3307 Sqft |
| Type | House |
Parking
| Detached Garage | |
| Other |
Land
| Acreage | No |
| LandscapeFeatures | Landscaped |
| Sewer | Septic System |
| SizeIrregular | 50xirr |
| SizeTotalText | 50xirr|under 1/4 Acre |
| ZoningDescription | Rw2 |
Rooms
| Level | Type | Length | Width | Dimensions |
|---|---|---|---|---|
| Second Level | Storage | 12 ft ,8 in | 7 ft ,4 in | 12 ft ,8 in x 7 ft ,4 in |
| Second Level | 3pc Bathroom | 10 ft ,7 in | 9 ft | 10 ft ,7 in x 9 ft |
| Second Level | Bedroom | 22 ft ,4 in | 17 ft ,7 in | 22 ft ,4 in x 17 ft ,7 in |
| Second Level | Primary Bedroom | 26 ft ,5 in | 12 ft ,8 in | 26 ft ,5 in x 12 ft ,8 in |
| Main Level | 2pc Bathroom | 6 ft ,9 in | 5 ft ,7 in | 6 ft ,9 in x 5 ft ,7 in |
| Main Level | Bedroom | 12 ft ,7 in | 8 ft ,1 in | 12 ft ,7 in x 8 ft ,1 in |
| Main Level | Bedroom | 13 ft ,7 in | 9 ft ,2 in | 13 ft ,7 in x 9 ft ,2 in |
| Main Level | 4pc Ensuite Bath | 10 ft ,4 in | 8 ft ,2 in | 10 ft ,4 in x 8 ft ,2 in |
| Main Level | Primary Bedroom | 20 ft ,3 in | 13 ft ,9 in | 20 ft ,3 in x 13 ft ,9 in |
| Main Level | Dining Nook | 12 ft ,3 in | 7 ft ,9 in | 12 ft ,3 in x 7 ft ,9 in |
| Main Level | Family Room/fireplace | 20 ft ,3 in | 7 ft ,9 in | 20 ft ,3 in x 7 ft ,9 in |
| Main Level | Dining Room | 16 ft ,8 in | 10 ft | 16 ft ,8 in x 10 ft |
| Main Level | Kitchen | 12 ft ,4 in | 12 ft ,2 in | 12 ft ,4 in x 12 ft ,2 in |
| Main Level | Living Room | 21 ft | 11 ft ,11 in | 21 ft x 11 ft ,11 in |
https://www.realtor.ca/real-estate/28128228/1472-caille-avenue-belle-river
Interested?
Contact us for more information
Jeff Godreau
Sales Person
Royal LePage Peifer Realty Brokerage
425 Mcnaughton Ave W.
Chatham, Ontario N7L 4K4
425 Mcnaughton Ave W.
Chatham, Ontario N7L 4K4
Kristel Brink
Sales Person
Royal LePage Peifer Realty Brokerage
425 Mcnaughton Ave W.
Chatham, Ontario N7L 4K4
425 Mcnaughton Ave W.
Chatham, Ontario N7L 4K4
Scott Poulin
Sales Person
Royal LePage Peifer Realty Brokerage
425 Mcnaughton Ave W.
Chatham, Ontario N7L 4K4
425 Mcnaughton Ave W.
Chatham, Ontario N7L 4K4

