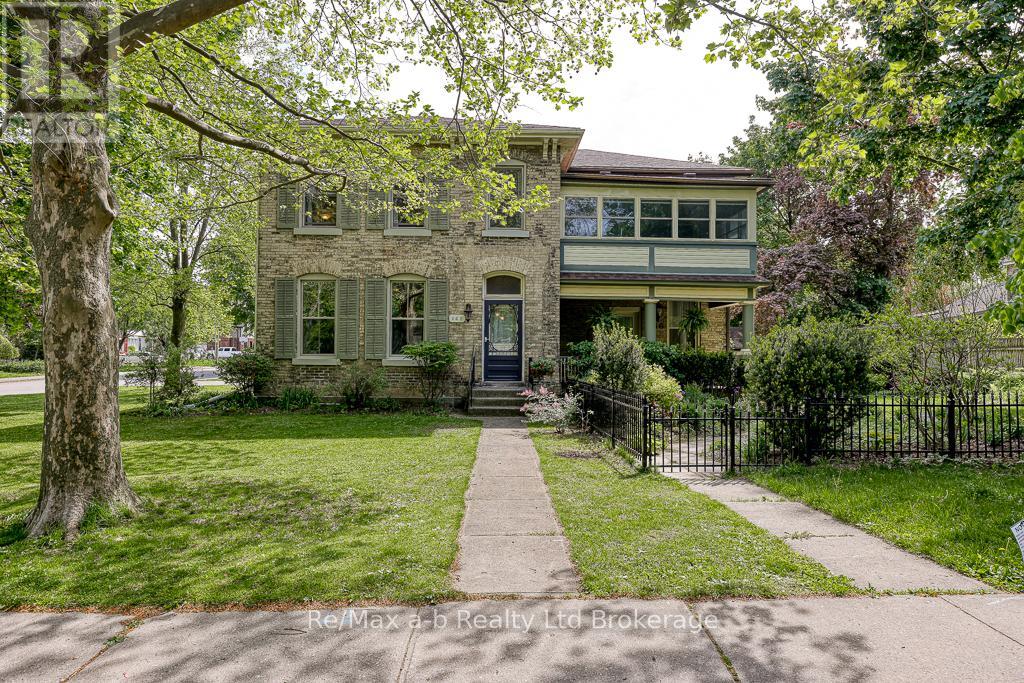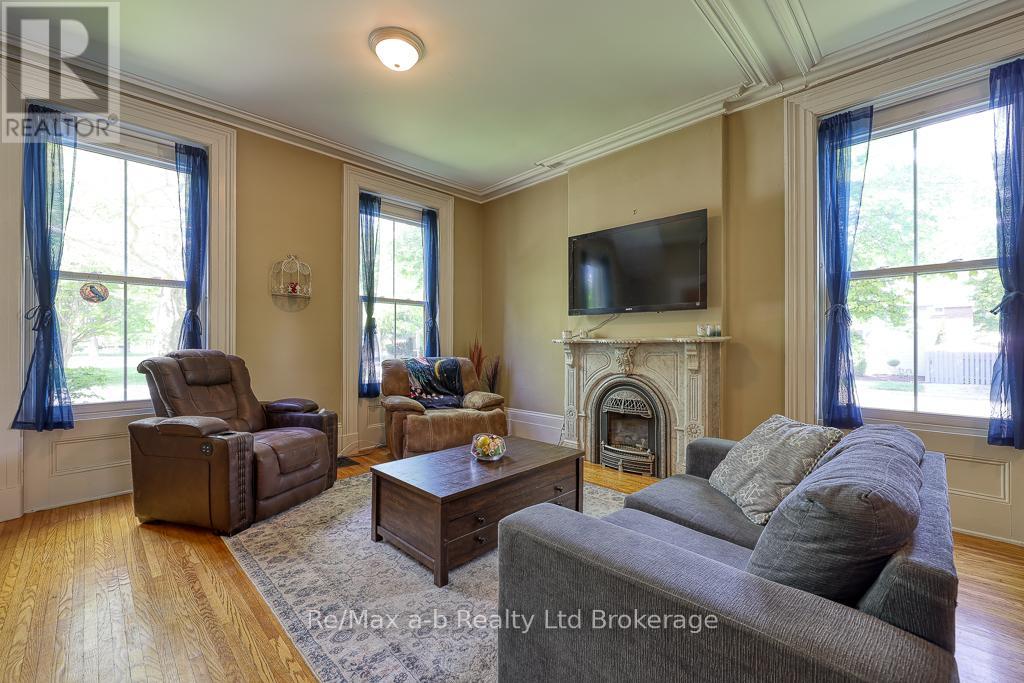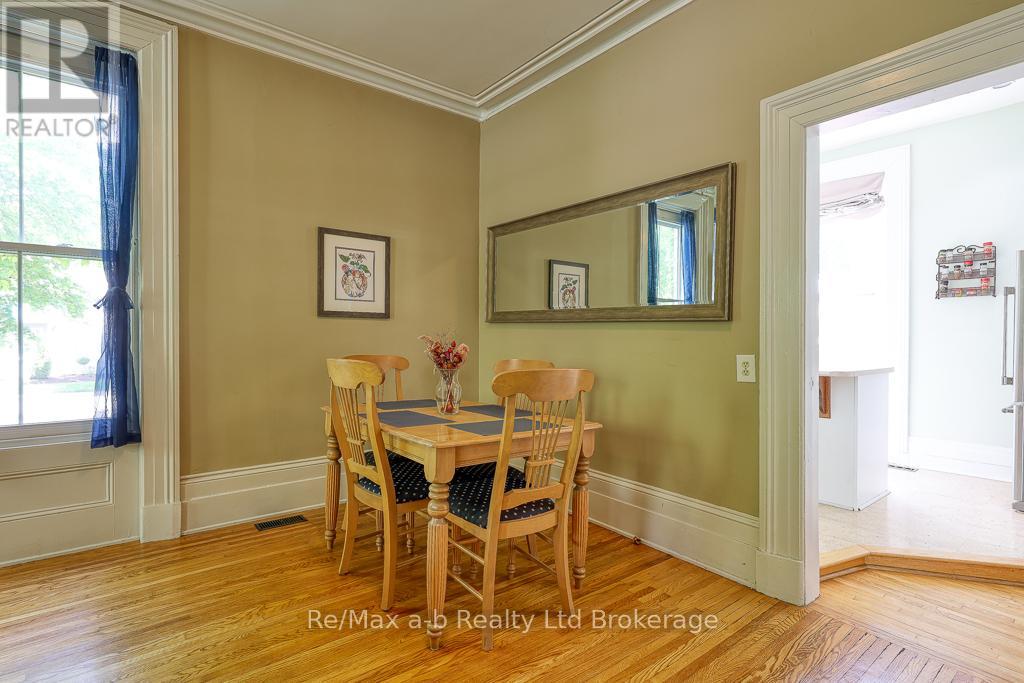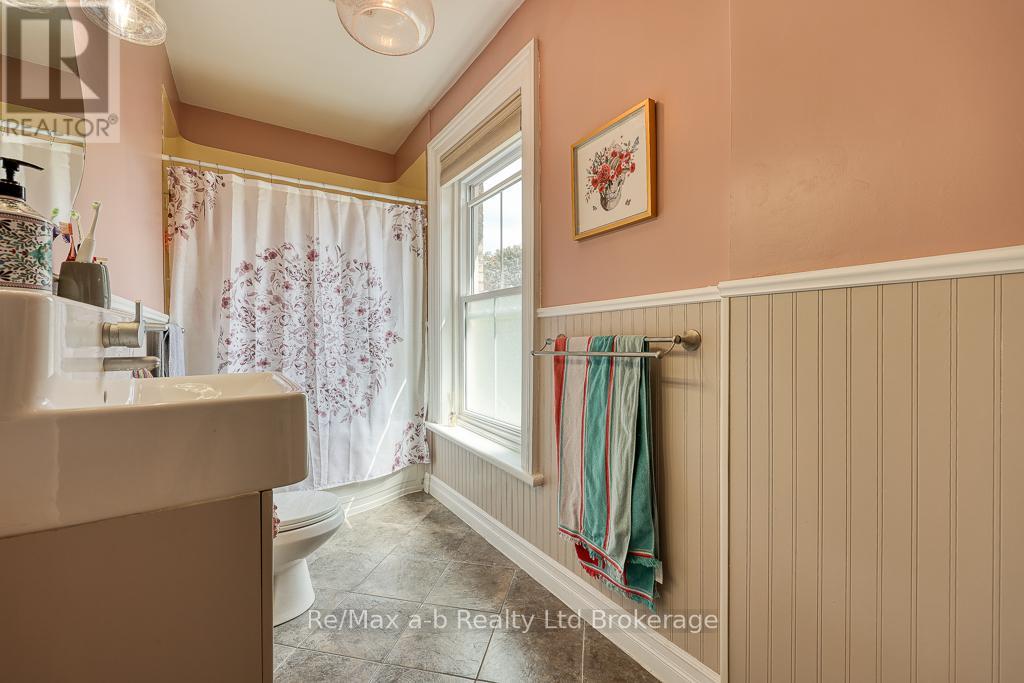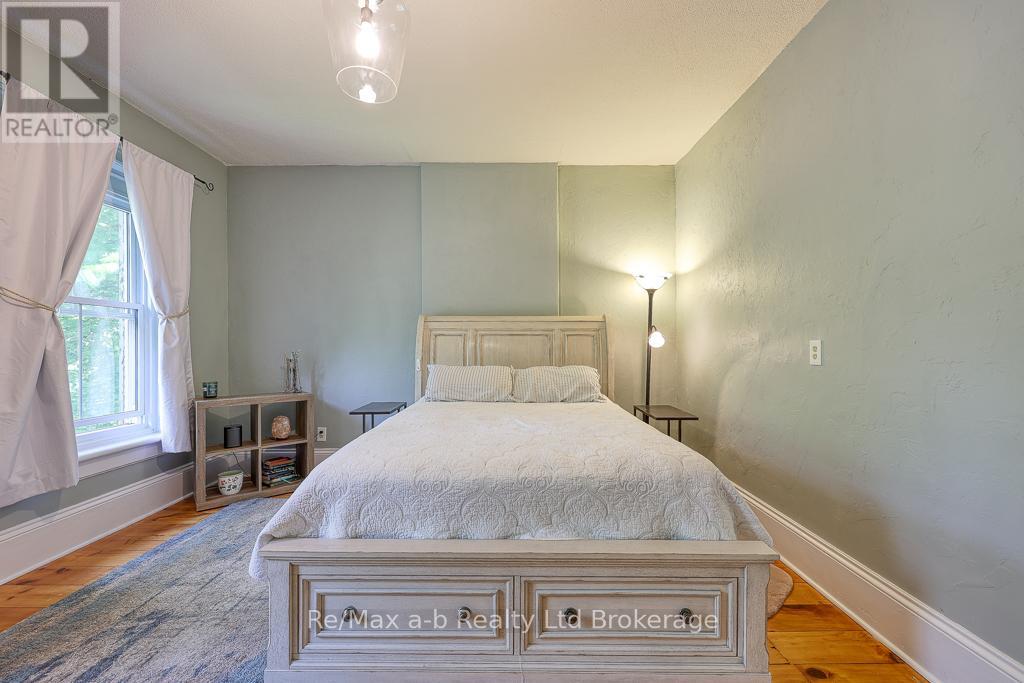148 Graham Street Woodstock, Ontario N4S 6J9
3 Bedroom 2 Bathroom 1100 - 1500 sqft
Central Air Conditioning Forced Air
$589,900
This classic yellow-brick two-storey home sits on one of Old North Woodstocks most desirable tree-lined streets just a short walk to downtown shops, restaurants, parks, the library, museum, and art gallery. A rare opportunity to get into a well-established, character-filled neighbourhood at an accessible price point. The home blends vintage charm with practical updates, offering a comfortable and manageable lifestyle with reasonable utility costs and property taxes. Recent improvements include updated insulation (spray foam in the basement and added attic insulation), windows (2018), shingles (2018), electrical panel, and a high-efficiency gas furnace with central air. A striking gas fireplace insert adds warmth and style to the main floor living space. Inside, you will find original hardwood floors, high ceilings, and wide baseboards. The layout includes bright, spacious rooms and thoughtful storage options like a front entry closet with overhead storage and a built-in pantry near the back door. The main floor bathroom includes a clever space-saving toilet/sink combo. Upstairs features wide-plank softwood floors, three good-sized bedrooms, and a full bathroom with laundry. The large primary bedroom offers generous closet space and plenty of natural light. Whether youre stepping into homeownership for the first time or looking to downsize without compromising character or location, this move-in-ready home is a smart choice in a welcoming neighbourhood. (id:53193)
Property Details
| MLS® Number | X12162883 |
| Property Type | Single Family |
| Community Name | Woodstock - North |
| AmenitiesNearBy | Park, Public Transit, Schools |
| EquipmentType | Water Heater - Gas |
| ParkingSpaceTotal | 3 |
| RentalEquipmentType | Water Heater - Gas |
| Structure | Shed |
Building
| BathroomTotal | 2 |
| BedroomsAboveGround | 3 |
| BedroomsTotal | 3 |
| Age | 100+ Years |
| Appliances | Water Softener, Water Meter, Dishwasher, Dryer, Stove, Washer, Window Coverings, Refrigerator |
| BasementDevelopment | Unfinished |
| BasementType | Full (unfinished) |
| ConstructionStatus | Insulation Upgraded |
| ConstructionStyleAttachment | Semi-detached |
| CoolingType | Central Air Conditioning |
| ExteriorFinish | Brick |
| FoundationType | Stone |
| HalfBathTotal | 1 |
| HeatingFuel | Natural Gas |
| HeatingType | Forced Air |
| StoriesTotal | 2 |
| SizeInterior | 1100 - 1500 Sqft |
| Type | House |
| UtilityWater | Municipal Water |
Parking
| No Garage |
Land
| Acreage | No |
| FenceType | Partially Fenced |
| LandAmenities | Park, Public Transit, Schools |
| Sewer | Sanitary Sewer |
| SizeDepth | 99 Ft ,6 In |
| SizeFrontage | 50 Ft |
| SizeIrregular | 50 X 99.5 Ft |
| SizeTotalText | 50 X 99.5 Ft |
| ZoningDescription | Hd |
Interested?
Contact us for more information
Ben Sage
Broker
RE/MAX A-B Realty Ltd Brokerage
463 Dundas Street
Woodstock, Ontario N4S 1C2
463 Dundas Street
Woodstock, Ontario N4S 1C2




