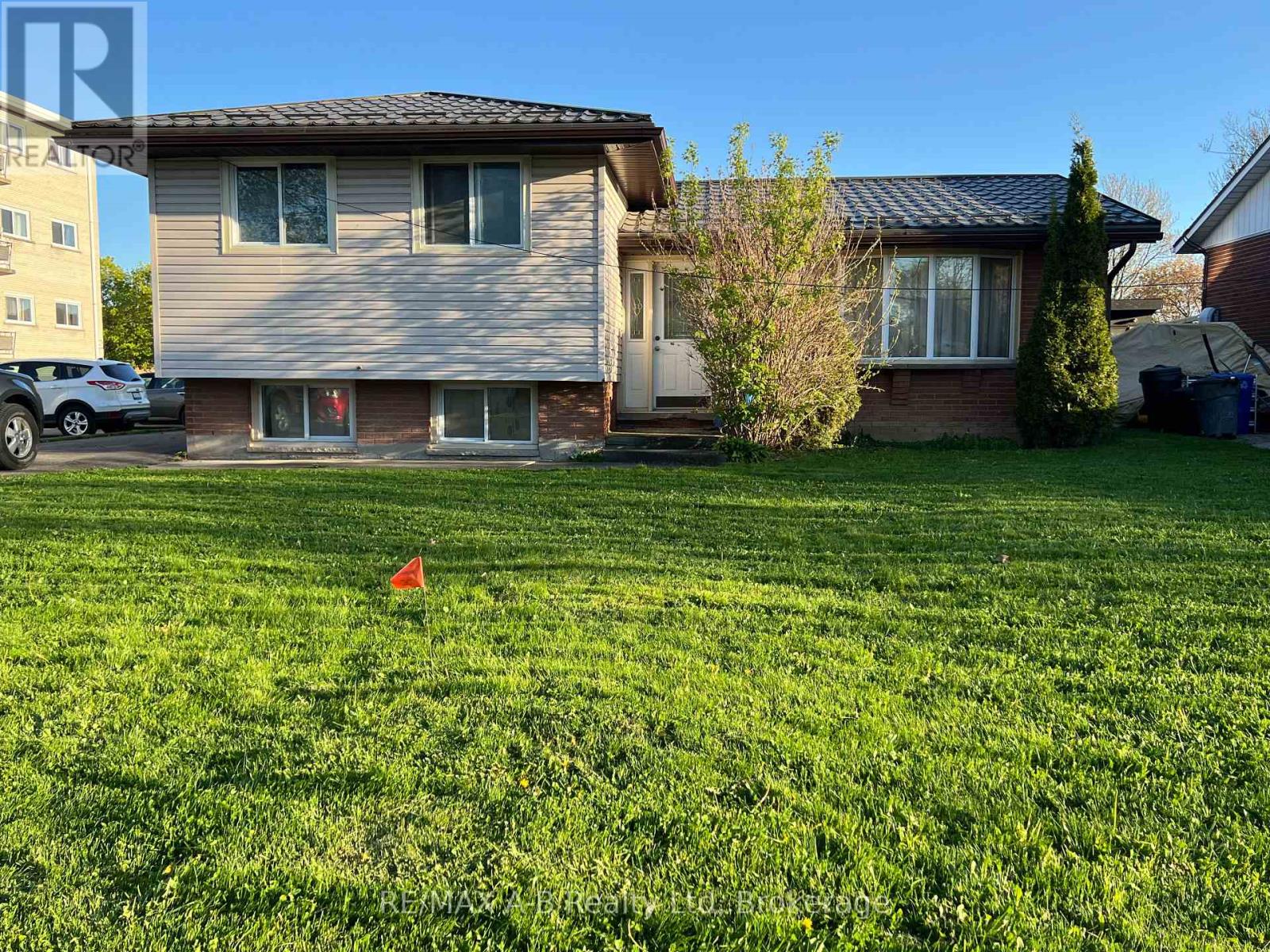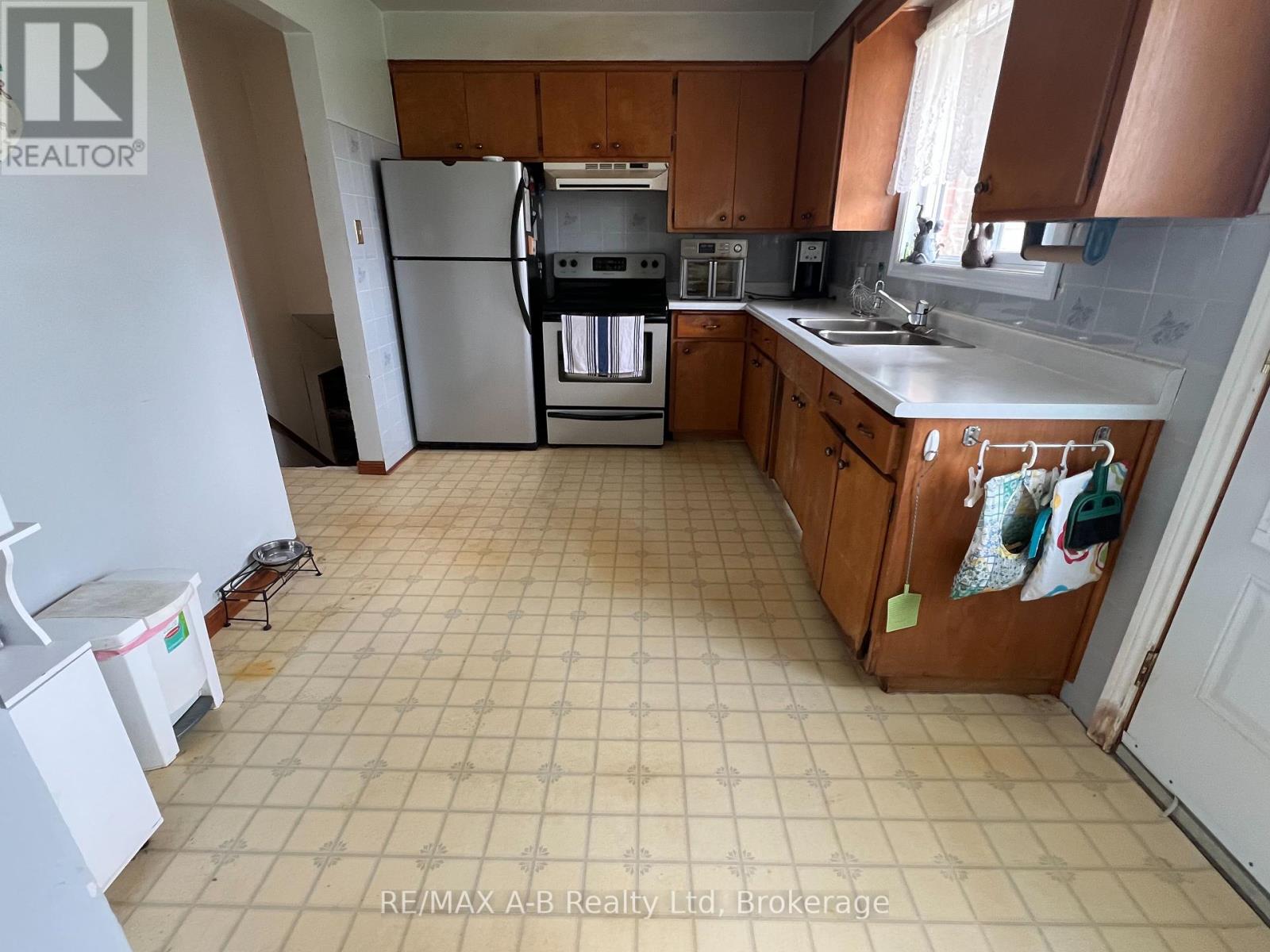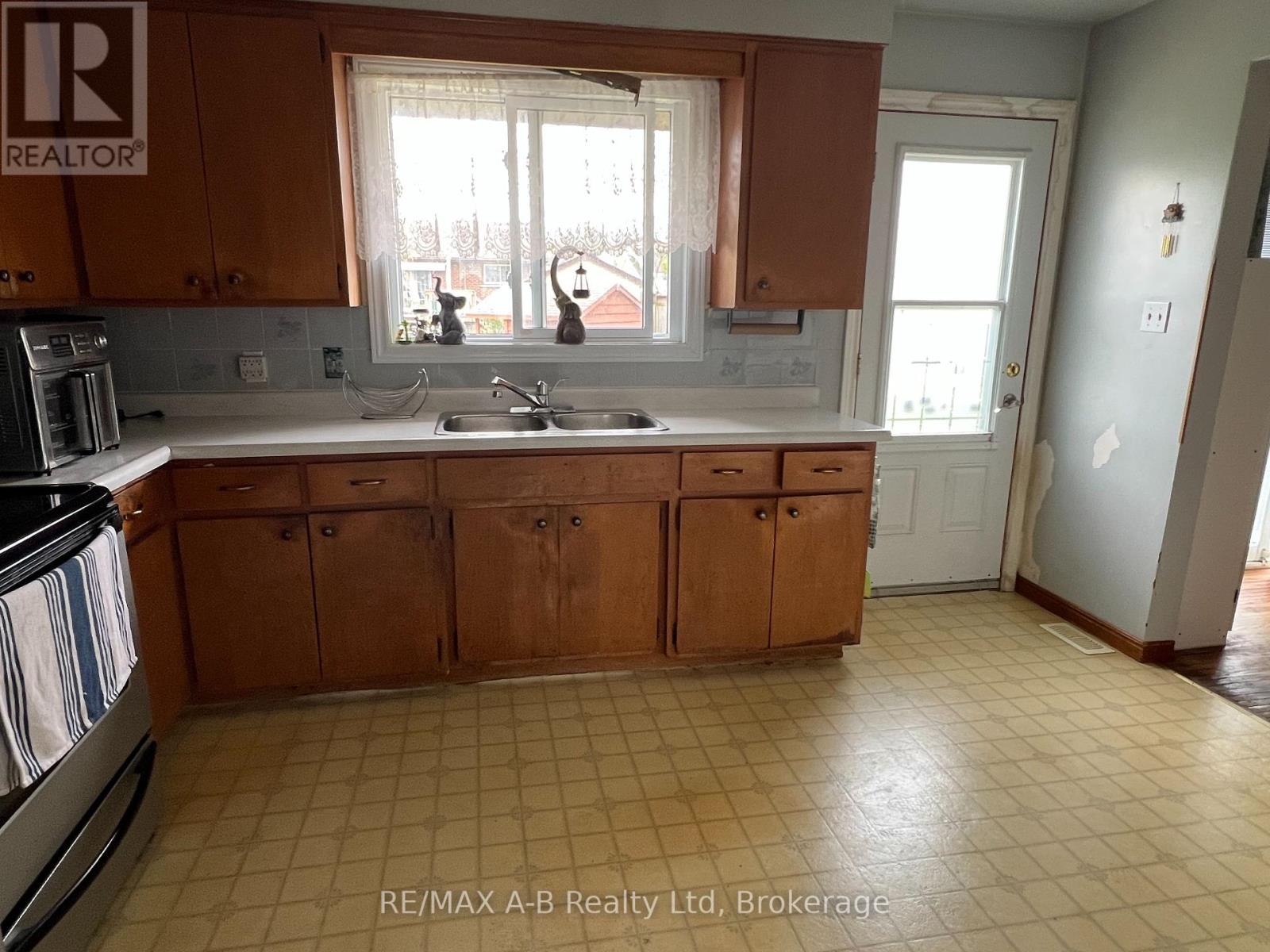149 Norfolk Street Stratford, Ontario N5A 3Y7
3 Bedroom 1 Bathroom 1100 - 1500 sqft
Central Air Conditioning Forced Air
$499,900
Attention contractors, investors or first time home owners. If you are looking for your first home or looking for a investment property or a home to renovate, look no further this might be just what you have been looking for. This 3 bedroom side split offers open concept main floor with sliders to a fully fenced rear yard, finished family room, life time roof, newer windows, new furnace. There is no garage but with city approval potential to build one. (id:53193)
Property Details
| MLS® Number | X12139194 |
| Property Type | Single Family |
| Community Name | Stratford |
| AmenitiesNearBy | Park, Public Transit, Place Of Worship, Schools |
| CommunityFeatures | Community Centre |
| Features | Sump Pump |
| ParkingSpaceTotal | 3 |
Building
| BathroomTotal | 1 |
| BedroomsAboveGround | 3 |
| BedroomsTotal | 3 |
| Age | 51 To 99 Years |
| BasementDevelopment | Partially Finished |
| BasementType | Full (partially Finished) |
| ConstructionStyleAttachment | Detached |
| ConstructionStyleSplitLevel | Sidesplit |
| CoolingType | Central Air Conditioning |
| ExteriorFinish | Aluminum Siding, Brick |
| FoundationType | Poured Concrete |
| HeatingFuel | Natural Gas |
| HeatingType | Forced Air |
| SizeInterior | 1100 - 1500 Sqft |
| Type | House |
| UtilityWater | Municipal Water |
Parking
| No Garage |
Land
| Acreage | No |
| LandAmenities | Park, Public Transit, Place Of Worship, Schools |
| Sewer | Sanitary Sewer |
| SizeDepth | 108 Ft ,4 In |
| SizeFrontage | 52 Ft ,9 In |
| SizeIrregular | 52.8 X 108.4 Ft |
| SizeTotalText | 52.8 X 108.4 Ft |
| ZoningDescription | Res |
Rooms
| Level | Type | Length | Width | Dimensions |
|---|---|---|---|---|
| Second Level | Primary Bedroom | 4.18 m | 3.33 m | 4.18 m x 3.33 m |
| Second Level | Bedroom | 3.89 m | 2.72 m | 3.89 m x 2.72 m |
| Second Level | Bedroom | 3.11 m | 2.72 m | 3.11 m x 2.72 m |
| Second Level | Bathroom | 2.56 m | 2.06 m | 2.56 m x 2.06 m |
| Main Level | Foyer | 2.71 m | 1.46 m | 2.71 m x 1.46 m |
| Main Level | Kitchen | 4.02 m | 2.47 m | 4.02 m x 2.47 m |
| Main Level | Dining Room | 2.95 m | 2.47 m | 2.95 m x 2.47 m |
| Main Level | Living Room | 4.57 m | 3.65 m | 4.57 m x 3.65 m |
https://www.realtor.ca/real-estate/28292865/149-norfolk-street-stratford-stratford
Interested?
Contact us for more information
Sandra Eby
Salesperson
RE/MAX A-B Realty Ltd
88 Wellington St
Stratford, Ontario N5A 2L2
88 Wellington St
Stratford, Ontario N5A 2L2





















